6860 Dupre Road, Centerville, MN 55038
Local realty services provided by:Better Homes and Gardens Real Estate First Choice
Listed by:jennifer a forliti
Office:re/max results
MLS#:6746213
Source:NSMLS
Price summary
- Price:$625,000
- Price per sq. ft.:$178.47
About this home
What you've been waiting for is finally on the market! Experience private one-level living in this custom-built walkout rambler, crafted with exceptional quality and care and situated on a beautifully manicured and landscaped lot. The sprawling open floor plan features walls of windows that frame panoramic nature views and flood the home with natural light. The kitchen boasts an expansive granite center island and abundant cabinetry, opening to a dining room with a built-in, wall-length buffet. The spacious main-floor owner's suite offers a spa-style bath, walk-in tile shower, and double vanities. A main-floor den provides the perfect space for a home office or additional bedroom. The walkout lower level includes a large workshop and generous storage—endless possibilities for use. Located in the highly sought-after Centennial School District, with walking trails and wildlife right outside your door.
Contact an agent
Home facts
- Year built:2017
- Listing ID #:6746213
- Added:61 day(s) ago
- Updated:September 29, 2025 at 07:43 PM
Rooms and interior
- Bedrooms:3
- Total bathrooms:3
- Full bathrooms:1
- Living area:2,929 sq. ft.
Heating and cooling
- Cooling:Central Air
- Heating:Forced Air
Structure and exterior
- Roof:Age 8 Years or Less, Asphalt
- Year built:2017
- Building area:2,929 sq. ft.
- Lot area:0.55 Acres
Utilities
- Water:City Water - Connected
- Sewer:City Sewer - Connected
Finances and disclosures
- Price:$625,000
- Price per sq. ft.:$178.47
- Tax amount:$7,293 (2025)
New listings near 6860 Dupre Road
- New
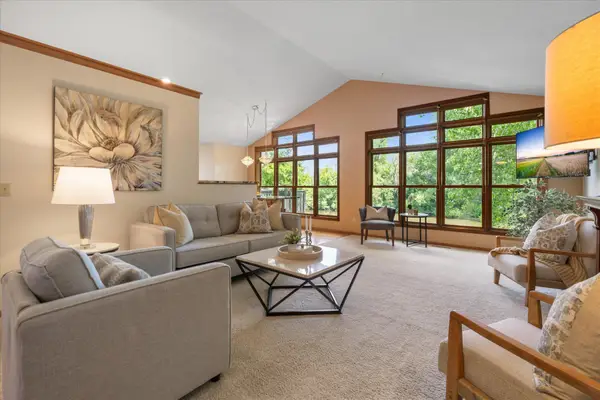 $614,900Active4 beds 3 baths2,861 sq. ft.
$614,900Active4 beds 3 baths2,861 sq. ft.6961 Meadow Court, Centerville, MN 55038
MLS# 6791231Listed by: EXP REALTY 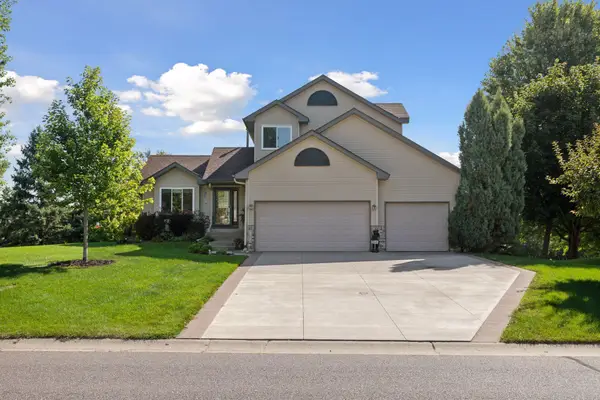 $449,900Pending3 beds 3 baths1,559 sq. ft.
$449,900Pending3 beds 3 baths1,559 sq. ft.7084 Cottonwood Court, Centerville, MN 55038
MLS# 6779190Listed by: RE/MAX RESULTS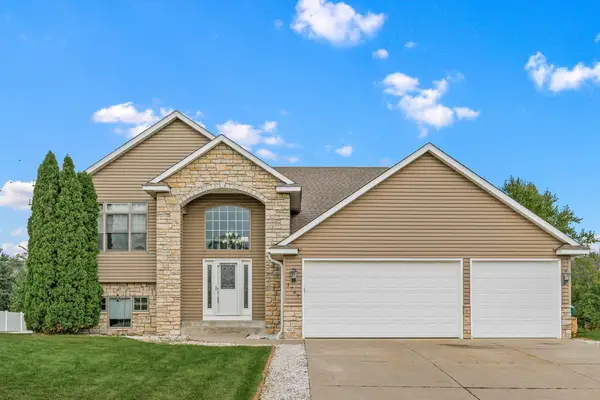 $525,000Pending4 beds 3 baths3,180 sq. ft.
$525,000Pending4 beds 3 baths3,180 sq. ft.1707 Dupre Road, Centerville, MN 55038
MLS# 6779197Listed by: EDINA REALTY, INC.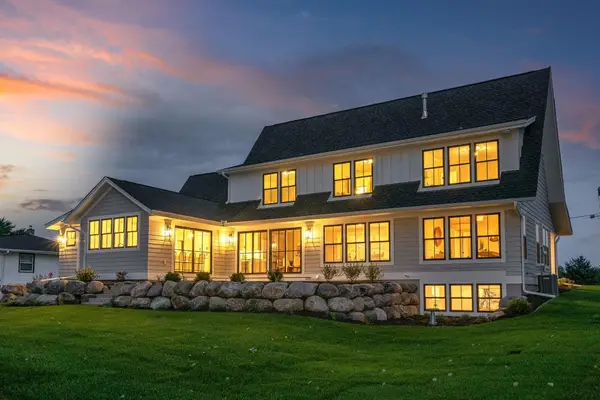 $1,649,900Active4 beds 4 baths3,516 sq. ft.
$1,649,900Active4 beds 4 baths3,516 sq. ft.7037 Lamotte Drive, Centerville, MN 55038
MLS# 6783440Listed by: LUKE TEAM REAL ESTATE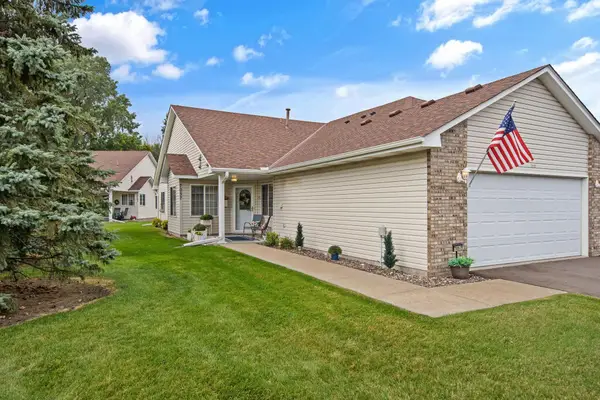 $335,000Active2 beds 2 baths1,316 sq. ft.
$335,000Active2 beds 2 baths1,316 sq. ft.7057 Dupre Road, Hugo, MN 55038
MLS# 6782551Listed by: EDINA REALTY, INC. $335,000Active2 beds 2 baths1,316 sq. ft.
$335,000Active2 beds 2 baths1,316 sq. ft.7057 Dupre Road, Hugo, MN 55038
MLS# 6782551Listed by: EDINA REALTY, INC.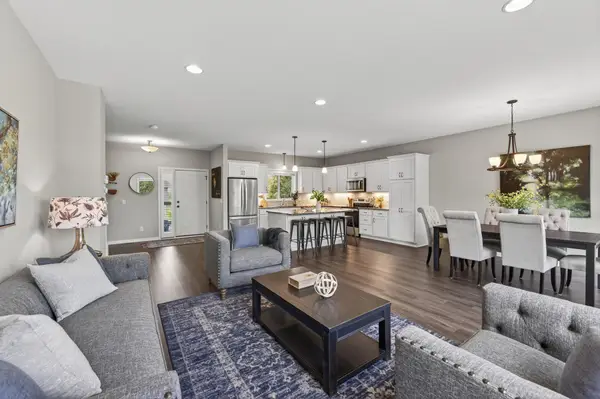 $500,000Active6 beds 3 baths2,685 sq. ft.
$500,000Active6 beds 3 baths2,685 sq. ft.6868 Dupre Road, Centerville, MN 55038
MLS# 6790622Listed by: BRIX REAL ESTATE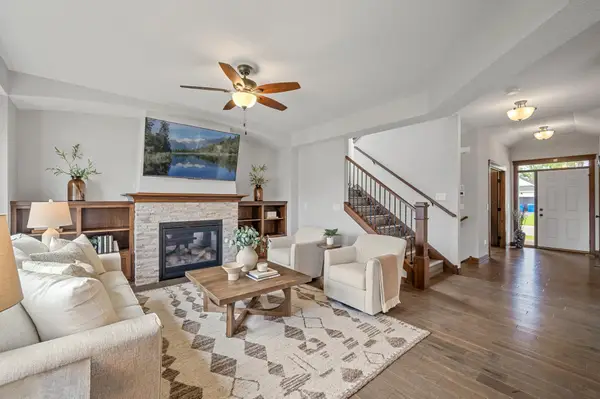 $699,000Active5 beds 4 baths3,784 sq. ft.
$699,000Active5 beds 4 baths3,784 sq. ft.1840 Old Mill Court, Centerville, MN 55038
MLS# 6774843Listed by: KELLER WILLIAMS CLASSIC REALTY $385,000Active3 beds 2 baths1,823 sq. ft.
$385,000Active3 beds 2 baths1,823 sq. ft.7309 Deer Pass Drive, Centerville, MN 55038
MLS# 6766334Listed by: META REALTY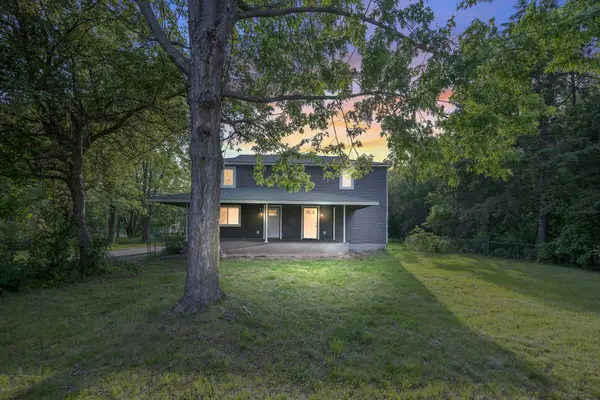 $574,999Pending-- beds -- baths2,640 sq. ft.
$574,999Pending-- beds -- baths2,640 sq. ft.7353 20th Avenue, Centerville, MN 55038
MLS# 6766413Listed by: RE/MAX SYNERGY
