7317 Brian Drive, Centerville, MN 55038
Local realty services provided by:Better Homes and Gardens Real Estate First Choice
7317 Brian Drive,Centerville, MN 55038
$624,900
- 5 Beds
- 4 Baths
- 3,347 sq. ft.
- Single family
- Pending
Listed by:joel anderson
Office:counselor realty, inc
MLS#:6761664
Source:NSMLS
Price summary
- Price:$624,900
- Price per sq. ft.:$168.71
About this home
Don’t let this large walk-out rambler fool you from the street—this home is packed with space, upgrades, and surprises you won’t see from a simple drive-by! With five spacious bedrooms—not a single small one—plus a 6th bonus room ideal for an office, playroom, or media space, this home offers room to spread out and live comfortably.
Drive up the full-width cement driveway to an oversized, insulated, and heated 3-car garage—big enough to park two trucks and a boat straight in—with built-in shelving, a workbench, and even a cement side drive leading to a 14x12 storage shed with electricity and garage door. There's also an additional 8x4 garden shed tucked in the NW corner of the backyard for all your tools and yard gear.
Step inside and you’ll see why this is truly the cream of the crop. Meticulously maintained and thoughtfully updated by the current owners, this home is loaded with upgrades and features you’ll appreciate every day. Custom blinds throughout the home add both style and privacy. It’s perfect for holiday hosting, entertaining friends, or simply relaxing in the serene, private backyard.
The fenced yard backs directly to Acorn Creek Park, with a walking path just one house over leading to trails, sidewalks, and open green space (check out the aerial photos!). The yard itself is flat, tree-lined, and beautifully landscaped with a blooming apple tree, large deck, and bonfire patio in the southwest corner—ideal for great conversations around the fire.
Inside, the primary suite is a true retreat, with a tray ceiling, private deck access, and a luxurious en suite featuring a jetted tub, separate shower, and walk-in closet. The additional four bedrooms (two up, two down) are all generously sized. With four bathrooms total—three full baths and a convenient half bath off the mudroom—this home is perfectly suited for large families, guests, or multi-generational living.
Main-floor laundry with built-in cupboards and a sink adds everyday convenience and supports true main-level living. And when cooler weather hits, the in-floor heat in the walkout lower level, powered by a regularly serviced boiler, adds cozy comfort to the already high-efficiency forced air furnace.
Downstairs, the bright, spacious lower-level family room is ideal for movie nights, game days, or just unwinding after a long day. This room has not only a large TV and seating area but additional space for game tables, working out and there is even a built-in area for a 2nd refrigerator.
Just minutes away from Centerville Elementary and in the sought-after Centennial School District, you won’t be disappointed—this home is a rare find that blends thoughtful design, modern convenience, and comfortable living in one exceptional package. Don’t miss your chance to call it home.
Contact an agent
Home facts
- Year built:2000
- Listing ID #:6761664
- Added:65 day(s) ago
- Updated:September 29, 2025 at 01:43 AM
Rooms and interior
- Bedrooms:5
- Total bathrooms:4
- Full bathrooms:3
- Half bathrooms:1
- Living area:3,347 sq. ft.
Heating and cooling
- Cooling:Central Air
- Heating:Boiler, Fireplace(s), Forced Air, Hot Water, Radiant, Radiant Floor
Structure and exterior
- Roof:Age 8 Years or Less, Asphalt, Pitched
- Year built:2000
- Building area:3,347 sq. ft.
- Lot area:0.4 Acres
Utilities
- Water:City Water - Connected
- Sewer:City Sewer - Connected
Finances and disclosures
- Price:$624,900
- Price per sq. ft.:$168.71
- Tax amount:$6,705 (2025)
New listings near 7317 Brian Drive
- New
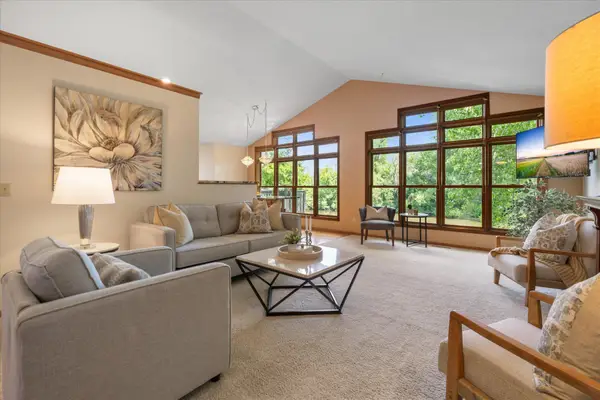 $614,900Active4 beds 3 baths2,861 sq. ft.
$614,900Active4 beds 3 baths2,861 sq. ft.6961 Meadow Court, Centerville, MN 55038
MLS# 6791231Listed by: EXP REALTY 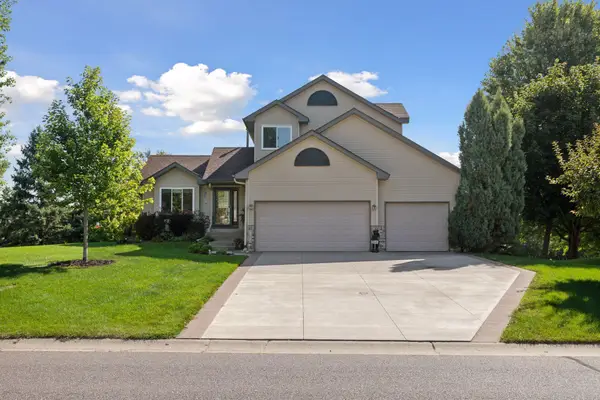 $449,900Active3 beds 3 baths1,559 sq. ft.
$449,900Active3 beds 3 baths1,559 sq. ft.7084 Cottonwood Court, Centerville, MN 55038
MLS# 6779190Listed by: RE/MAX RESULTS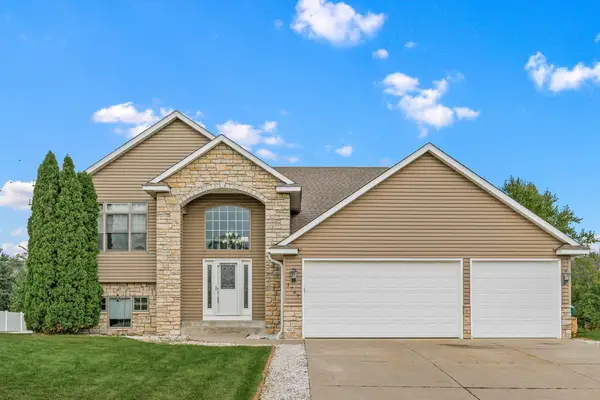 $525,000Pending4 beds 3 baths3,180 sq. ft.
$525,000Pending4 beds 3 baths3,180 sq. ft.1707 Dupre Road, Centerville, MN 55038
MLS# 6779197Listed by: EDINA REALTY, INC.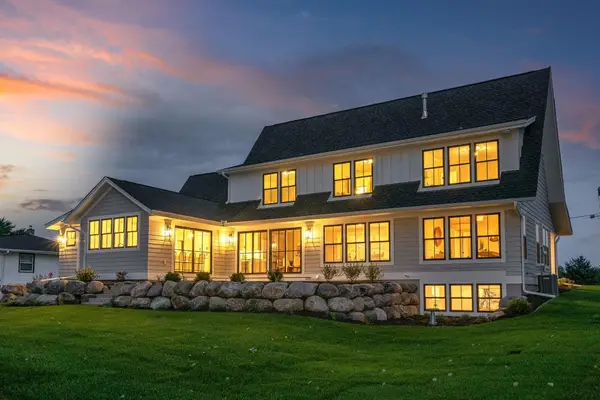 $1,649,900Active4 beds 4 baths3,516 sq. ft.
$1,649,900Active4 beds 4 baths3,516 sq. ft.7037 Lamotte Drive, Centerville, MN 55038
MLS# 6783440Listed by: LUKE TEAM REAL ESTATE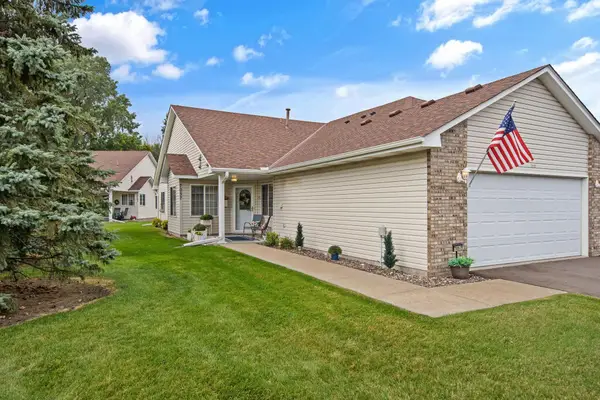 $335,000Active2 beds 2 baths1,316 sq. ft.
$335,000Active2 beds 2 baths1,316 sq. ft.7057 Dupre Road, Hugo, MN 55038
MLS# 6782551Listed by: EDINA REALTY, INC. $335,000Active2 beds 2 baths1,316 sq. ft.
$335,000Active2 beds 2 baths1,316 sq. ft.7057 Dupre Road, Hugo, MN 55038
MLS# 6782551Listed by: EDINA REALTY, INC.- New
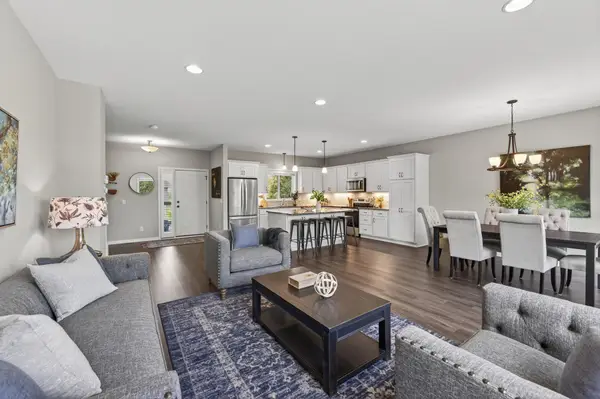 $500,000Active6 beds 3 baths2,685 sq. ft.
$500,000Active6 beds 3 baths2,685 sq. ft.6868 Dupre Road, Centerville, MN 55038
MLS# 6790622Listed by: BRIX REAL ESTATE 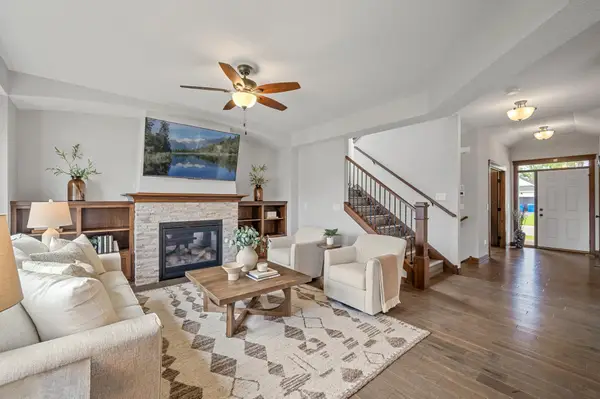 $699,000Active5 beds 4 baths3,784 sq. ft.
$699,000Active5 beds 4 baths3,784 sq. ft.1840 Old Mill Court, Centerville, MN 55038
MLS# 6774843Listed by: KELLER WILLIAMS CLASSIC REALTY $385,000Active3 beds 2 baths1,823 sq. ft.
$385,000Active3 beds 2 baths1,823 sq. ft.7309 Deer Pass Drive, Centerville, MN 55038
MLS# 6766334Listed by: META REALTY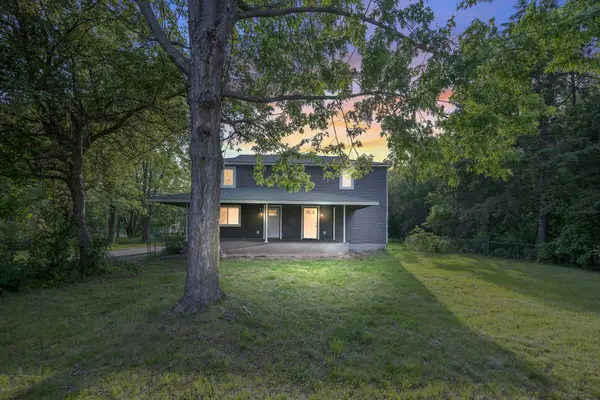 $574,999Pending-- beds -- baths2,640 sq. ft.
$574,999Pending-- beds -- baths2,640 sq. ft.7353 20th Avenue, Centerville, MN 55038
MLS# 6766413Listed by: RE/MAX SYNERGY
