11119 Brittany Drive N, Champlin, MN 55316
Local realty services provided by:Better Homes and Gardens Real Estate First Choice
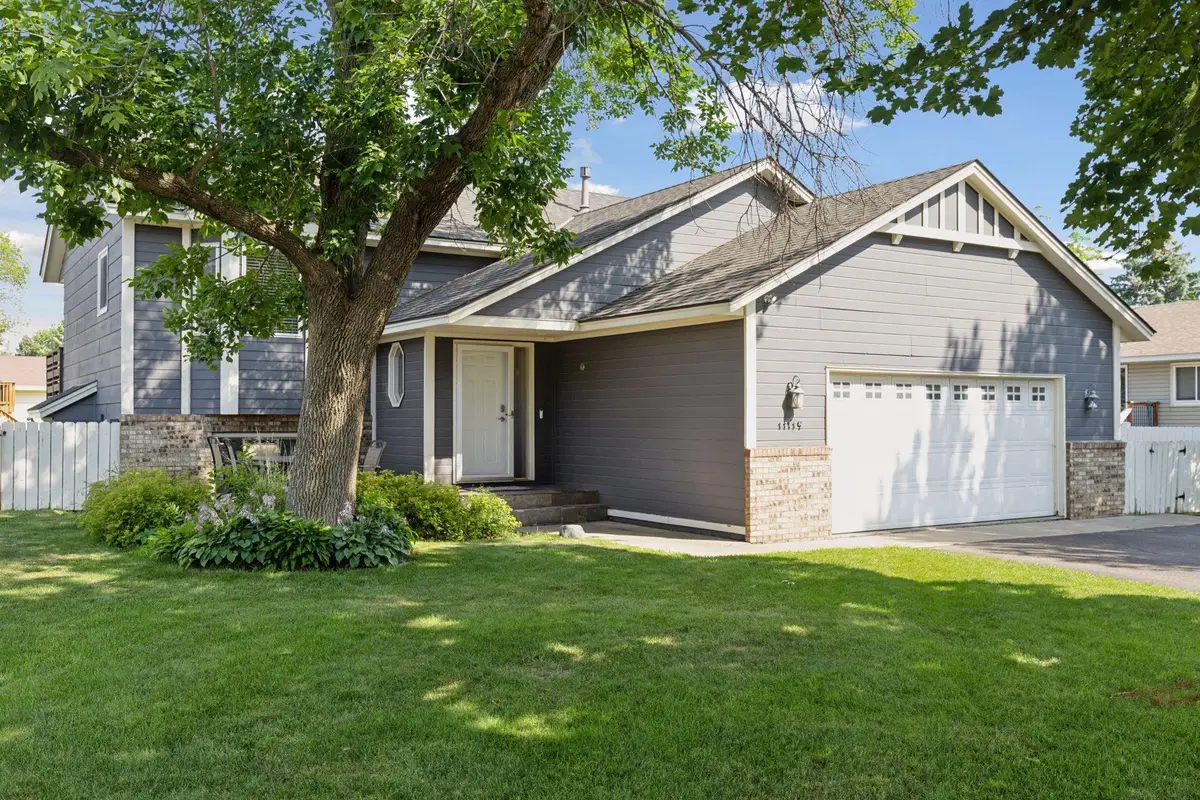
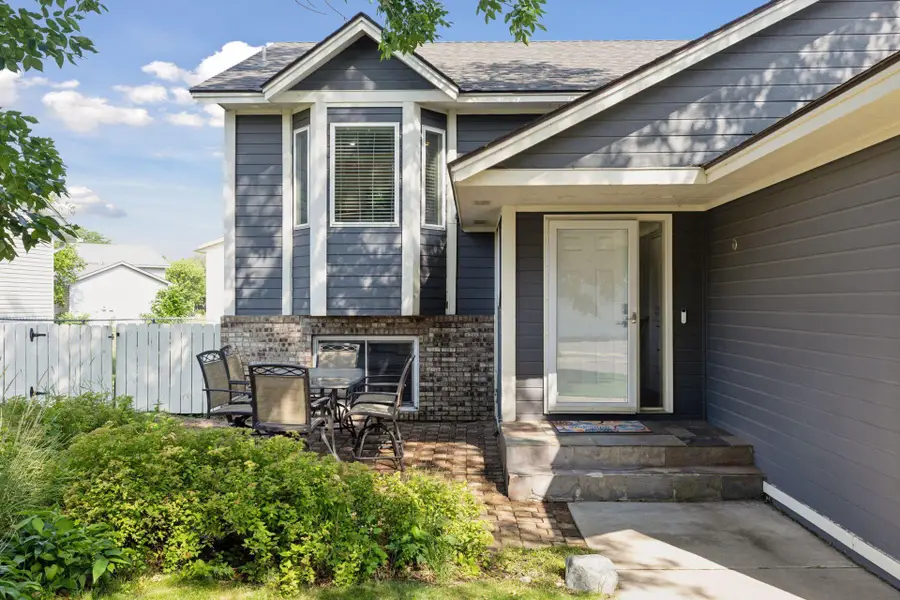
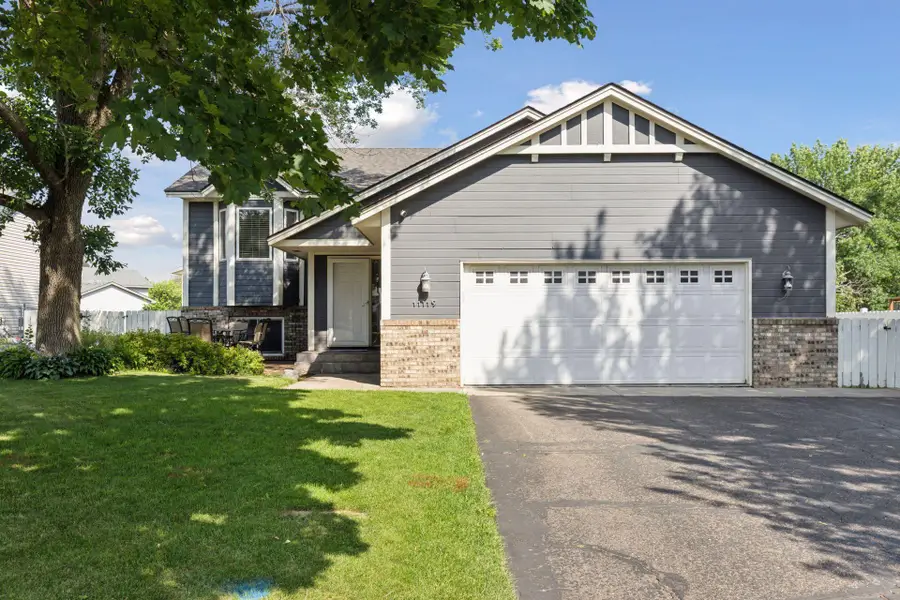
11119 Brittany Drive N,Champlin, MN 55316
$399,900
- 4 Beds
- 3 Baths
- 2,068 sq. ft.
- Single family
- Active
Listed by:deantrie adams
Office:keller williams realty integrity lakes
MLS#:6698174
Source:NSMLS
Price summary
- Price:$399,900
- Price per sq. ft.:$193.38
About this home
Welcome to 11119 Brittany Drive, a well maintained 4-bed, 3-bath split-level home in Champlin. Step inside to an immediately fresh and inviting atmosphere, where the recent full interior paint complements the home's well-designed layout. Three bright bedrooms are ideally situated on one level, featuring a private primary suite. Downstairs, the spacious lower level extends your living options with an additional inviting bedroom, a comfortable family room, complete with a gas fireplace, and a bonus area perfectly suited for a gym, playroom, or home office.
A welcoming front patio offers a perfect spot to relax. Stepping out from the dining room, a generous deck overlooks the community trail and fully fenced yard complete with irrigation. Step through your private gate, and you’re on your way to Brittany Park—home to playgrounds, a pond, sports courts, and green trails—with Highway 610 and 169 keeping you well-connected.
With a two-car attached garage and nearly 2,100 sq ft of functional living space, this home is move-in ready and full of Champlin charm. Great schools, parks, and nearby restaurants are all part of the lifestyle here—making 11119 Brittany Dr more than just a house, it’s home.
Contact an agent
Home facts
- Year built:1993
- Listing Id #:6698174
- Added:28 day(s) ago
- Updated:August 11, 2025 at 03:12 PM
Rooms and interior
- Bedrooms:4
- Total bathrooms:3
- Full bathrooms:1
- Living area:2,068 sq. ft.
Heating and cooling
- Cooling:Central Air
- Heating:Fireplace(s), Forced Air
Structure and exterior
- Year built:1993
- Building area:2,068 sq. ft.
- Lot area:0.19 Acres
Utilities
- Water:City Water - Connected
- Sewer:City Sewer - Connected
Finances and disclosures
- Price:$399,900
- Price per sq. ft.:$193.38
- Tax amount:$4,345 (2025)
New listings near 11119 Brittany Drive N
- New
 $215,000Active2 beds 2 baths964 sq. ft.
$215,000Active2 beds 2 baths964 sq. ft.8472 S Pond Trail, Champlin, MN 55316
MLS# 6764476Listed by: KELLER WILLIAMS REALTY INTEGRITY LAKES - New
 $200,000Active2 beds 1 baths1,020 sq. ft.
$200,000Active2 beds 1 baths1,020 sq. ft.11189 Edgewood Circle N, Champlin, MN 55316
MLS# 6770234Listed by: EDINA REALTY, INC. - Coming Soon
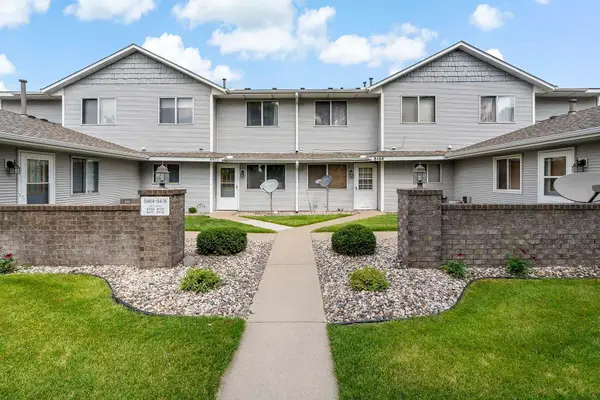 $215,000Coming Soon2 beds 2 baths
$215,000Coming Soon2 beds 2 baths8472 S Pond Trail, Champlin, MN 55316
MLS# 6764476Listed by: KELLER WILLIAMS REALTY INTEGRITY LAKES - Coming SoonOpen Sun, 2 to 4pm
 $429,900Coming Soon4 beds 2 baths
$429,900Coming Soon4 beds 2 baths11548 Oregon Avenue N, Champlin, MN 55316
MLS# 6771011Listed by: KELLER WILLIAMS CLASSIC RLTY NW - New
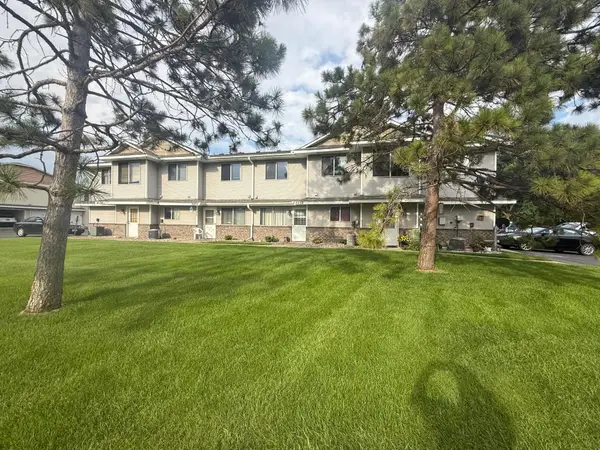 $160,000Active2 beds 2 baths964 sq. ft.
$160,000Active2 beds 2 baths964 sq. ft.8458 S Pond Trail, Champlin, MN 55316
MLS# 6771598Listed by: GENERATIONS REAL ESTATE - New
 $160,000Active2 beds 2 baths964 sq. ft.
$160,000Active2 beds 2 baths964 sq. ft.8458 S Pond Trail, Champlin, MN 55316
MLS# 6771598Listed by: GENERATIONS REAL ESTATE - Open Fri, 4 to 5:30pmNew
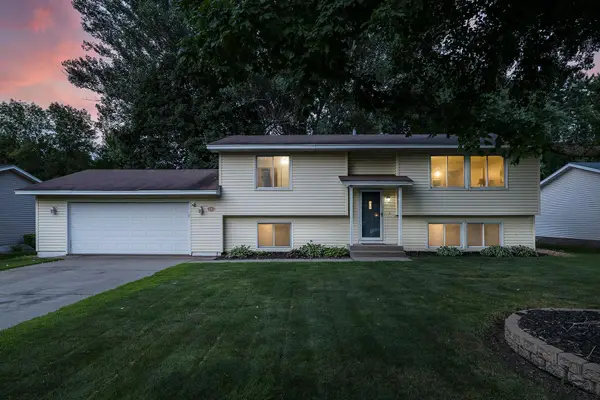 $350,000Active4 beds 2 baths1,960 sq. ft.
$350,000Active4 beds 2 baths1,960 sq. ft.11918 Utah Avenue N, Champlin, MN 55316
MLS# 6768899Listed by: KELLER WILLIAMS REALTY INTEGRITY - New
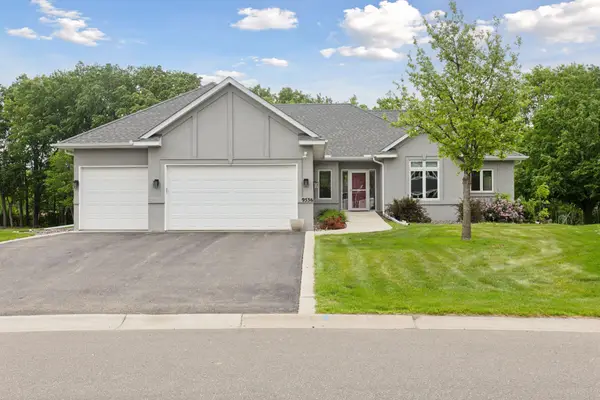 $550,000Active3 beds 3 baths2,672 sq. ft.
$550,000Active3 beds 3 baths2,672 sq. ft.9536 Windflower Place, Champlin, MN 55316
MLS# 6771524Listed by: EDINA REALTY, INC. - Coming Soon
 $549,900Coming Soon5 beds 3 baths
$549,900Coming Soon5 beds 3 baths9412 Lakeside Trail, Champlin, MN 55316
MLS# 6758067Listed by: MINNESOTA PREMIER REALTY, INC. - Coming SoonOpen Sat, 11am to 2pm
 $650,000Coming Soon4 beds 3 baths
$650,000Coming Soon4 beds 3 baths12917 Valley Forge Lane N, Champlin, MN 55316
MLS# 6771318Listed by: EDINA REALTY, INC.
