11450 Hazelwood Lane N, Champlin, MN 55316
Local realty services provided by:Better Homes and Gardens Real Estate First Choice
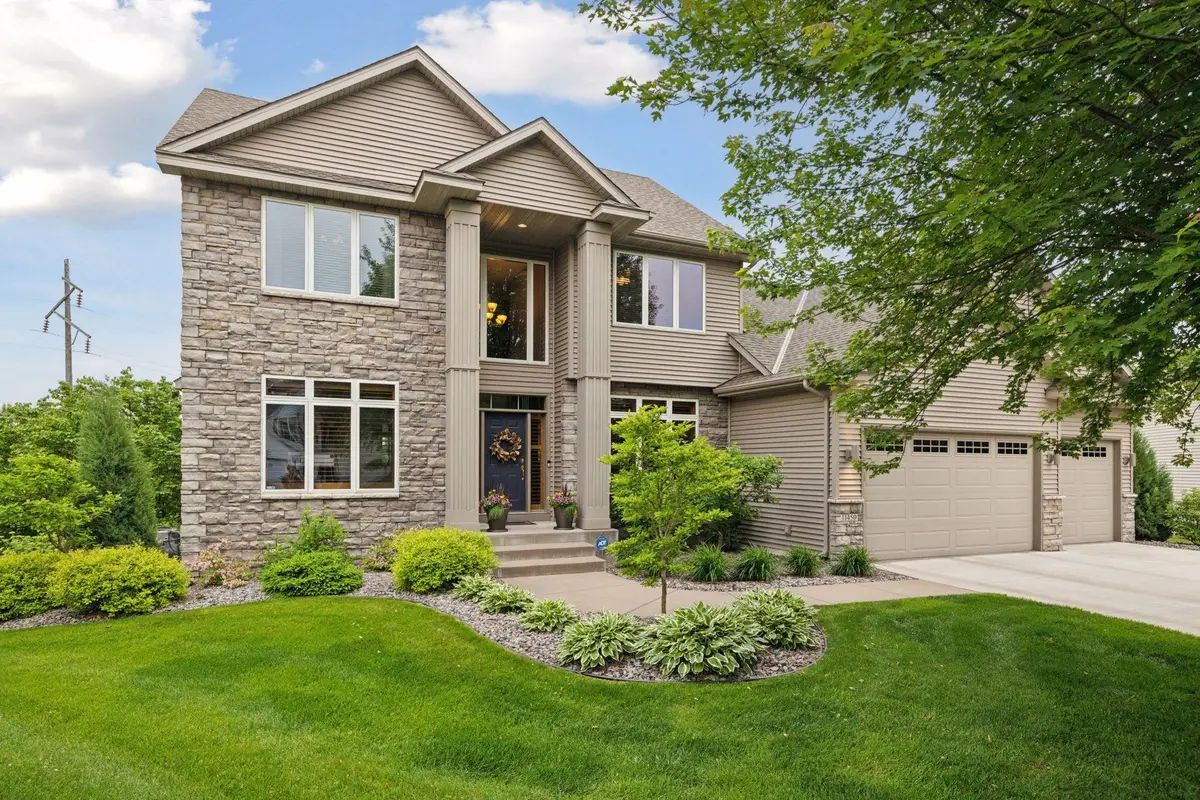
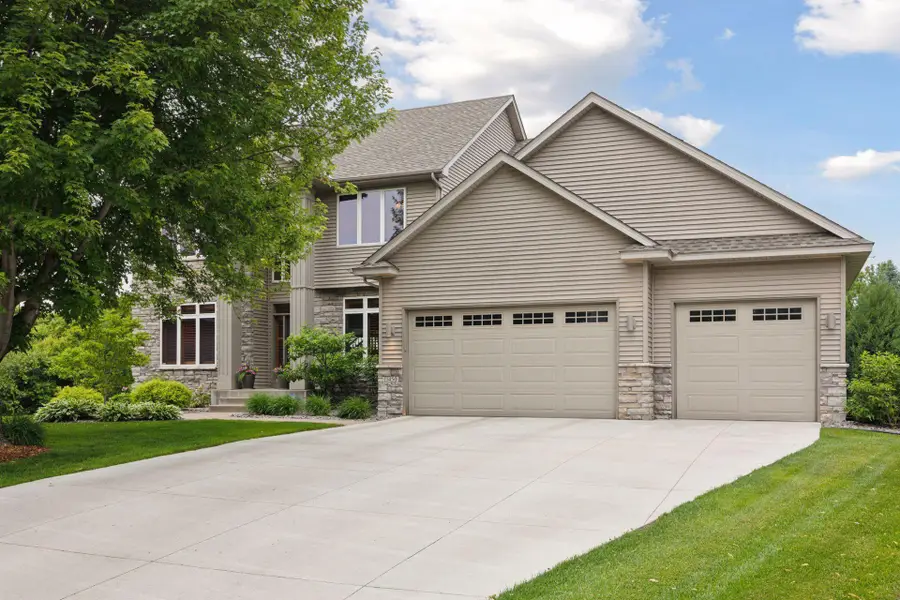
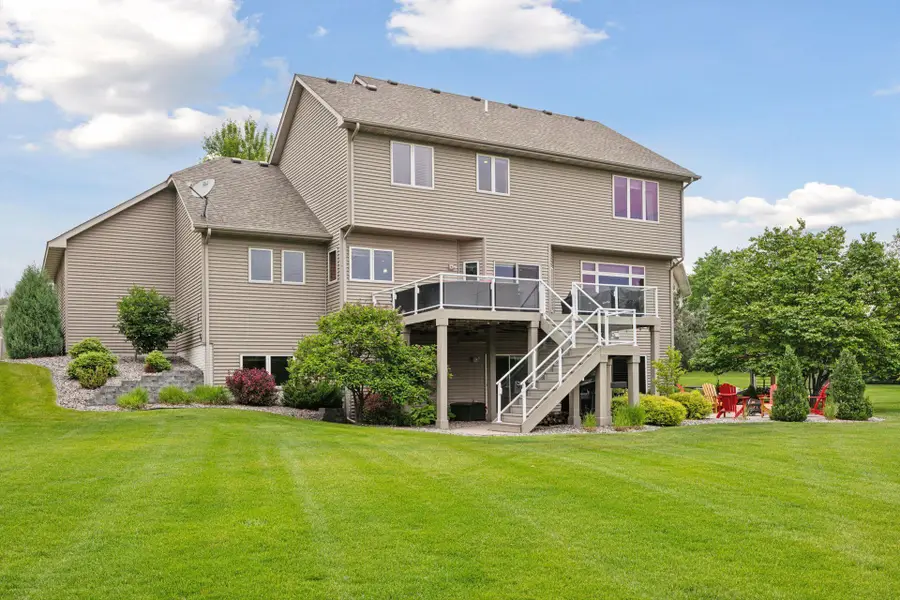
11450 Hazelwood Lane N,Champlin, MN 55316
$675,000
- 4 Beds
- 4 Baths
- 3,665 sq. ft.
- Single family
- Pending
Listed by:lynn burn
Office:compass
MLS#:6732251
Source:NSMLS
Price summary
- Price:$675,000
- Price per sq. ft.:$168.79
About this home
Tucked against the lush backdrop of Highpointe Park and the winding trails of Elm Creek Park Reserve, this distinctive Champlin residence is a rare blend of elegance, comfort, and versatility. With its stately stone façade and idyllic setting, the home makes a lasting first impression—and continues to impress at every turn. Designed for both refined entertaining and everyday ease, the layout offers a series of beautifully defined yet interconnected living spaces. Multiple family rooms and gathering areas offer room to relax or host, while thoughtfully designed flex spaces—including a dedicated home office, fitness studio, and recreation lounge—are ready to adapt to your evolving needs. The beautiful deck is perfect for entertaining and taking in long summer days. The walkout lower level is truly exceptional, featuring an expansive entertaining zone with a full wet bar and effortless access to the private patio framed by parkland views. A spacious 3-car garage provides ample storage for gear and hobbies, while oversized windows throughout the home bathe each room in natural light, enhancing the connection between indoors and out.
Contact an agent
Home facts
- Year built:2001
- Listing Id #:6732251
- Added:51 day(s) ago
- Updated:July 13, 2025 at 07:56 AM
Rooms and interior
- Bedrooms:4
- Total bathrooms:4
- Full bathrooms:2
- Half bathrooms:1
- Living area:3,665 sq. ft.
Heating and cooling
- Cooling:Central Air
- Heating:Forced Air
Structure and exterior
- Roof:Age 8 Years or Less, Asphalt
- Year built:2001
- Building area:3,665 sq. ft.
- Lot area:0.66 Acres
Utilities
- Water:City Water - Connected
- Sewer:City Sewer - Connected
Finances and disclosures
- Price:$675,000
- Price per sq. ft.:$168.79
- Tax amount:$7,912 (2025)
New listings near 11450 Hazelwood Lane N
- New
 $215,000Active2 beds 2 baths964 sq. ft.
$215,000Active2 beds 2 baths964 sq. ft.8472 S Pond Trail, Champlin, MN 55316
MLS# 6764476Listed by: KELLER WILLIAMS REALTY INTEGRITY LAKES - New
 $200,000Active2 beds 1 baths1,020 sq. ft.
$200,000Active2 beds 1 baths1,020 sq. ft.11189 Edgewood Circle N, Champlin, MN 55316
MLS# 6770234Listed by: EDINA REALTY, INC. - Coming Soon
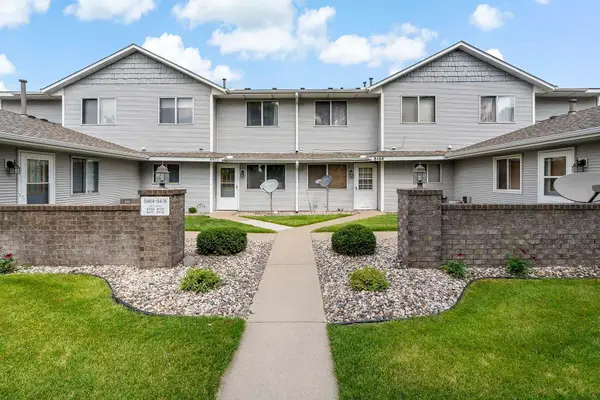 $215,000Coming Soon2 beds 2 baths
$215,000Coming Soon2 beds 2 baths8472 S Pond Trail, Champlin, MN 55316
MLS# 6764476Listed by: KELLER WILLIAMS REALTY INTEGRITY LAKES - Coming SoonOpen Sun, 2 to 4pm
 $429,900Coming Soon4 beds 2 baths
$429,900Coming Soon4 beds 2 baths11548 Oregon Avenue N, Champlin, MN 55316
MLS# 6771011Listed by: KELLER WILLIAMS CLASSIC RLTY NW - New
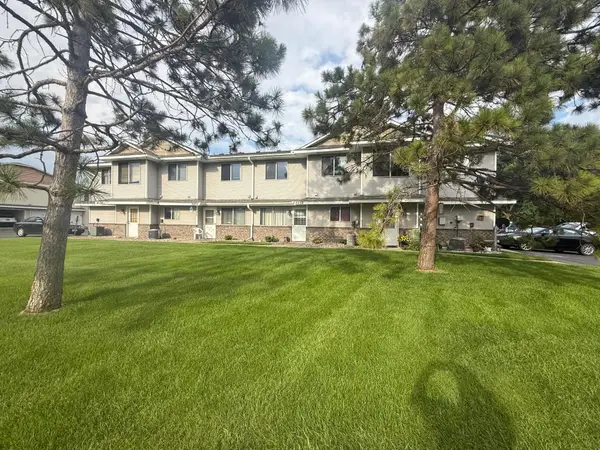 $160,000Active2 beds 2 baths964 sq. ft.
$160,000Active2 beds 2 baths964 sq. ft.8458 S Pond Trail, Champlin, MN 55316
MLS# 6771598Listed by: GENERATIONS REAL ESTATE - New
 $160,000Active2 beds 2 baths964 sq. ft.
$160,000Active2 beds 2 baths964 sq. ft.8458 S Pond Trail, Champlin, MN 55316
MLS# 6771598Listed by: GENERATIONS REAL ESTATE - Open Fri, 4 to 5:30pmNew
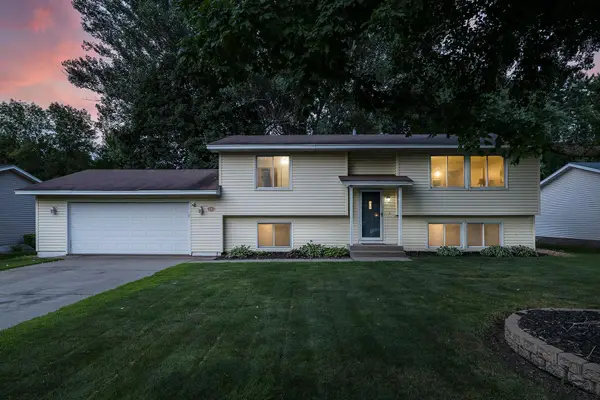 $350,000Active4 beds 2 baths1,960 sq. ft.
$350,000Active4 beds 2 baths1,960 sq. ft.11918 Utah Avenue N, Champlin, MN 55316
MLS# 6768899Listed by: KELLER WILLIAMS REALTY INTEGRITY - New
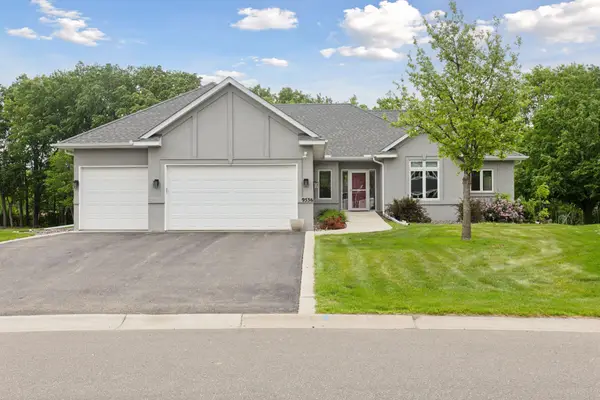 $550,000Active3 beds 3 baths2,672 sq. ft.
$550,000Active3 beds 3 baths2,672 sq. ft.9536 Windflower Place, Champlin, MN 55316
MLS# 6771524Listed by: EDINA REALTY, INC. - Coming Soon
 $549,900Coming Soon5 beds 3 baths
$549,900Coming Soon5 beds 3 baths9412 Lakeside Trail, Champlin, MN 55316
MLS# 6758067Listed by: MINNESOTA PREMIER REALTY, INC. - Coming SoonOpen Sat, 11am to 2pm
 $650,000Coming Soon4 beds 3 baths
$650,000Coming Soon4 beds 3 baths12917 Valley Forge Lane N, Champlin, MN 55316
MLS# 6771318Listed by: EDINA REALTY, INC.
