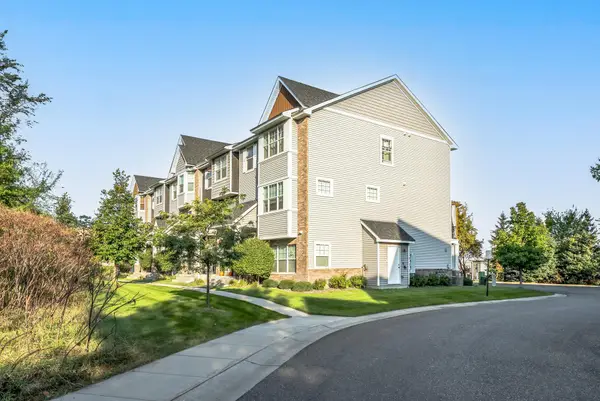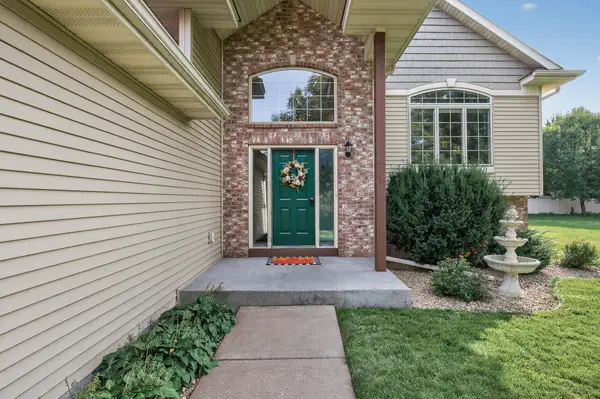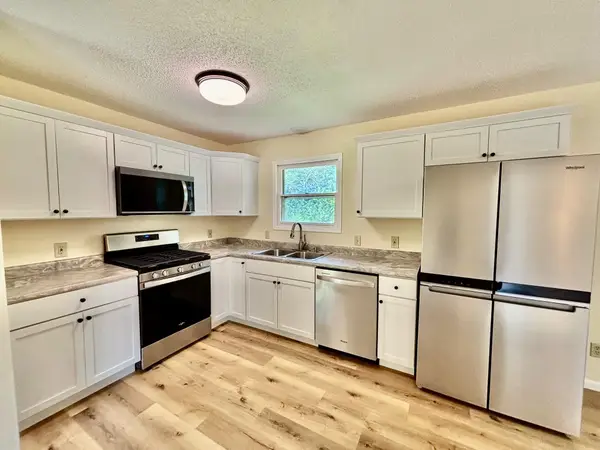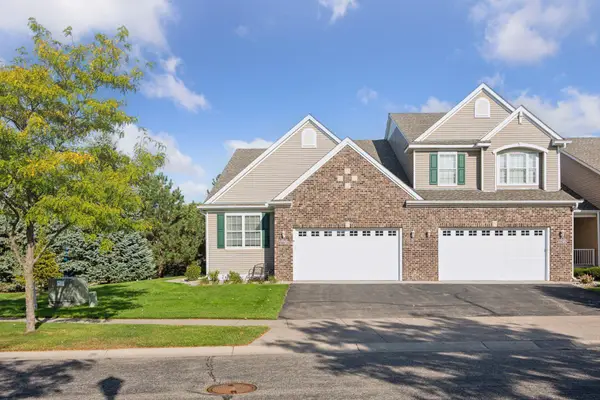11750 Emery Village Drive N, Champlin, MN 55316
Local realty services provided by:Better Homes and Gardens Real Estate Advantage One
11750 Emery Village Drive N,Champlin, MN 55316
$460,000
- 4 Beds
- 3 Baths
- 3,462 sq. ft.
- Single family
- Active
Listed by:svetlana kalinowski
Office:edina realty, inc.
MLS#:6722958
Source:ND_FMAAR
Price summary
- Price:$460,000
- Price per sq. ft.:$132.87
- Monthly HOA dues:$423
About this home
Beautifully maintained 1-level corner townhome with 4 bedrooms and 3 baths. Enjoy all living facilities on the main floor with 3 bedrooms, vaulted ceilings, bright living room with electric fireplace and spacious kitchen featuring wood cabinetry, Corian countertops, pantry, gas range and under-cabinet lighting. Primary suite offers walk-in closet and private bath with separate tub and shower. Main-level laundry with sink and storage adds convenience. The finished lower level includes 4th bedroom with bath, gigantic family room and large storage space. Private deck surrounded by evergreens, 2-car garage and quick highway access. Located close to dining, shopping, restaurants, lakes and parks. Nearby Elm Creek Park Reserve, Emery Farms, Andrews Park, Northland Park and the Champlin Ice Forum for year-round skating and hockey.
Contact an agent
Home facts
- Year built:2006
- Listing ID #:6722958
- Added:1 day(s) ago
- Updated:October 03, 2025 at 11:14 AM
Rooms and interior
- Bedrooms:4
- Total bathrooms:3
- Full bathrooms:1
- Half bathrooms:1
- Living area:3,462 sq. ft.
Heating and cooling
- Cooling:Central Air
- Heating:Forced Air
Structure and exterior
- Year built:2006
- Building area:3,462 sq. ft.
Utilities
- Water:City Water/Connected
- Sewer:City Sewer/Connected
Finances and disclosures
- Price:$460,000
- Price per sq. ft.:$132.87
- Tax amount:$5,066
New listings near 11750 Emery Village Drive N
- New
 $329,900Active3 beds 4 baths2,460 sq. ft.
$329,900Active3 beds 4 baths2,460 sq. ft.11914 Emery Village Drive N, Champlin, MN 55316
MLS# 6795131Listed by: RE/MAX ADVANTAGE PLUS - Coming SoonOpen Fri, 4 to 6pm
 $459,900Coming Soon4 beds 3 baths
$459,900Coming Soon4 beds 3 baths5111 109th Avenue N, Champlin, MN 55316
MLS# 6797638Listed by: RE/MAX RESULTS - New
 $354,500Active5 beds 2 baths1,880 sq. ft.
$354,500Active5 beds 2 baths1,880 sq. ft.12941 Saratoga Lane N, Champlin, MN 55316
MLS# 6797482Listed by: JOHN MCGOVERN - Coming Soon
 $460,000Coming Soon4 beds 3 baths
$460,000Coming Soon4 beds 3 baths11750 Emery Village Drive N, Champlin, MN 55316
MLS# 6722958Listed by: EDINA REALTY, INC. - New
 $784,900Active5 beds 5 baths4,058 sq. ft.
$784,900Active5 beds 5 baths4,058 sq. ft.12816 Cedar Ridge Lane, Champlin, MN 55316
MLS# 6796804Listed by: EDINA REALTY, INC. - Open Sat, 12 to 2pmNew
 $359,900Active4 beds 2 baths2,036 sq. ft.
$359,900Active4 beds 2 baths2,036 sq. ft.908 Ludwig Avenue N, Champlin, MN 55316
MLS# 6794934Listed by: KELLER WILLIAMS REALTY INTEGRITY LAKES  $290,000Pending3 beds 1 baths1,760 sq. ft.
$290,000Pending3 beds 1 baths1,760 sq. ft.11225 Nevada Avenue N, Champlin, MN 55316
MLS# 6795406Listed by: KELLY'S DIAMOND REALTY LLC- Open Fri, 2 to 4:30pmNew
 $535,000Active4 beds 3 baths3,951 sq. ft.
$535,000Active4 beds 3 baths3,951 sq. ft.11001 Preserve Circle N, Champlin, MN 55316
MLS# 6784233Listed by: REALTY ONE GROUP CHOICE - Open Fri, 2 to 4:30pmNew
 $535,000Active4 beds 3 baths3,122 sq. ft.
$535,000Active4 beds 3 baths3,122 sq. ft.11001 Preserve Circle N, Champlin, MN 55316
MLS# 6784233Listed by: REALTY ONE GROUP CHOICE
