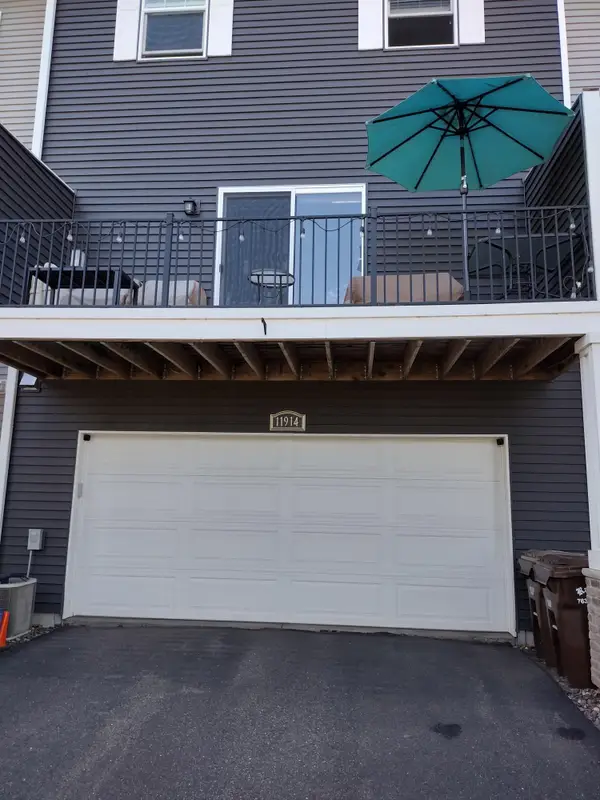11765 Emery Village Drive N, Champlin, MN 55316
Local realty services provided by:Better Homes and Gardens Real Estate Advantage One
11765 Emery Village Drive N,Champlin, MN 55316
$289,900
- 2 Beds
- 3 Baths
- 1,655 sq. ft.
- Single family
- Active
Listed by:joseph michael buckley
Office:keller williams classic rlty nw
MLS#:6774356
Source:ND_FMAAR
Price summary
- Price:$289,900
- Price per sq. ft.:$175.17
- Monthly HOA dues:$423
About this home
Well-maintained townhome in the heart of Champlin. This 2 bedroom, 3 bathroom home offers an open layout with large windows and plenty of natural light. The spacious kitchen is equipped with stainless steel appliances, maple cabinetry, and maple trim throughout. A cozy see-thru gas fireplace connects the living and dining spaces, and just off the dining room, a deck provides a nice spot to relax outdoors. Upstairs, both bedrooms are generously sized with walk-in closets. The primary suite features a private bathroom with a separate tub and shower. Laundry is located on the upper level for convenience. Additional features include a finished garage and close proximity to restaurants, shopping, gyms, the Mississippi River, Elm Creek Park Reserve, parks, trails, and easy highway access.
Contact an agent
Home facts
- Year built:2006
- Listing ID #:6774356
- Added:37 day(s) ago
- Updated:September 29, 2025 at 03:26 PM
Rooms and interior
- Bedrooms:2
- Total bathrooms:3
- Full bathrooms:2
- Half bathrooms:1
- Living area:1,655 sq. ft.
Heating and cooling
- Cooling:Central Air
- Heating:Forced Air
Structure and exterior
- Year built:2006
- Building area:1,655 sq. ft.
- Lot area:0.58 Acres
Utilities
- Water:City Water/Connected
- Sewer:City Sewer/Connected
Finances and disclosures
- Price:$289,900
- Price per sq. ft.:$175.17
- Tax amount:$3,102
New listings near 11765 Emery Village Drive N
- Coming Soon
 $359,900Coming Soon4 beds 2 baths
$359,900Coming Soon4 beds 2 baths908 Ludwig Avenue N, Champlin, MN 55316
MLS# 6794934Listed by: KELLER WILLIAMS REALTY INTEGRITY LAKES - New
 $290,000Active3 beds 1 baths1,760 sq. ft.
$290,000Active3 beds 1 baths1,760 sq. ft.11225 Nevada Avenue N, Champlin, MN 55316
MLS# 6795406Listed by: KELLY'S DIAMOND REALTY LLC - New
 $535,000Active4 beds 3 baths3,951 sq. ft.
$535,000Active4 beds 3 baths3,951 sq. ft.11001 Preserve Circle N, Champlin, MN 55316
MLS# 6784233Listed by: REALTY ONE GROUP CHOICE - New
 $535,000Active4 beds 3 baths3,122 sq. ft.
$535,000Active4 beds 3 baths3,122 sq. ft.11001 Preserve Circle N, Champlin, MN 55316
MLS# 6784233Listed by: REALTY ONE GROUP CHOICE - Coming Soon
 $329,900Coming Soon3 beds 4 baths
$329,900Coming Soon3 beds 4 baths11914 Emery Village Drive N, Champlin, MN 55316
MLS# 6795131Listed by: RE/MAX ADVANTAGE PLUS - New
 $385,000Active3 beds 2 baths1,442 sq. ft.
$385,000Active3 beds 2 baths1,442 sq. ft.11508 Georgia Avenue N, Champlin, MN 55316
MLS# 6794867Listed by: KELLER WILLIAMS CLASSIC RLTY NW - New
 $349,000Active3 beds 2 baths2,142 sq. ft.
$349,000Active3 beds 2 baths2,142 sq. ft.11716 Kentucky Avenue N, Champlin, MN 55316
MLS# 6794887Listed by: RE/MAX RESULTS - New
 $129,900Active0.63 Acres
$129,900Active0.63 Acres1411 Winnetka Avenue N, Champlin, MN 55316
MLS# 6792081Listed by: BEYCOME BROKERAGE REALTY LLC - New
 $369,900Active4 beds 2 baths1,802 sq. ft.
$369,900Active4 beds 2 baths1,802 sq. ft.13217 Union Terrace Lane N, Champlin, MN 55316
MLS# 6792759Listed by: EXP REALTY - New
 $648,000Active6 beds 5 baths4,718 sq. ft.
$648,000Active6 beds 5 baths4,718 sq. ft.5061 Oxbow Place, Champlin, MN 55316
MLS# 6792943Listed by: KRIS LINDAHL REAL ESTATE
