11800 Emery Village Drive N, Champlin, MN 55316
Local realty services provided by:Better Homes and Gardens Real Estate Advantage One
Listed by: cheryl a helwig
Office: counselor realty, inc
MLS#:6788026
Source:ND_FMAAR
Price summary
- Price:$329,900
- Price per sq. ft.:$152.17
- Monthly HOA dues:$423
About this home
This beautiful 3 bedroom 3 bath end-unit townhome is located in the sought after Emery Village complex in prime Champlin location. This bright and airy home features an abundance of windows that flood the space with natural light—thanks to its coveted end-unit location. The large and open kitchen has great storage, a center island, overlooks the dining and living room areas -- perfect for both everyday living and entertaining. The living room has a gas fireplace. From the kitchen/dining area, step outside onto your deck and enjoy your morning coffee or relax in the sun. Upper level has 3 bedrooms, 2 baths, and the laundry room. The lower level has the family room, mechanical room, and access to attached garage. New roof - 2025. New refrigerator and stove - 2021. This townhome is just minutes from restaurants, shopping, access to Highway 169, the Mississippi River, and the Elm Creek Preserve Trail System. Emery Farm Park is conveniently located right outside your front door – great place for kids to play or to walk your pet.
Contact an agent
Home facts
- Year built:2008
- Listing ID #:6788026
- Added:153 day(s) ago
- Updated:February 10, 2026 at 08:36 AM
Rooms and interior
- Bedrooms:3
- Total bathrooms:3
- Full bathrooms:2
- Half bathrooms:1
- Living area:2,168 sq. ft.
Heating and cooling
- Cooling:Central Air
- Heating:Forced Air
Structure and exterior
- Roof:Archetectural Shingles
- Year built:2008
- Building area:2,168 sq. ft.
- Lot area:0.43 Acres
Utilities
- Water:City Water/Connected
- Sewer:City Sewer/Connected
Finances and disclosures
- Price:$329,900
- Price per sq. ft.:$152.17
- Tax amount:$3,723
New listings near 11800 Emery Village Drive N
- New
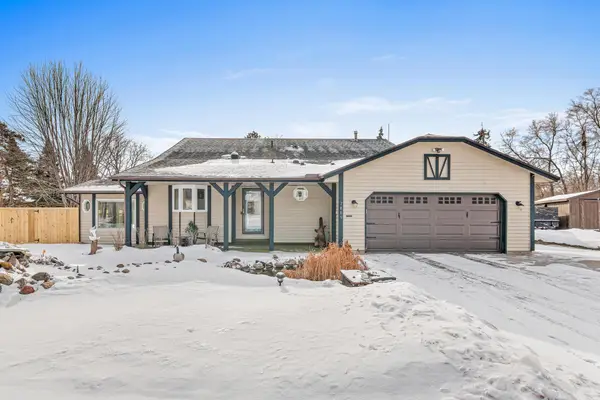 $470,000Active4 beds 2 baths2,019 sq. ft.
$470,000Active4 beds 2 baths2,019 sq. ft.7809 119th Avenue N, Champlin, MN 55316
MLS# 7020008Listed by: BEYCOME BROKERAGE REALTY LLC - Open Sat, 11am to 1pmNew
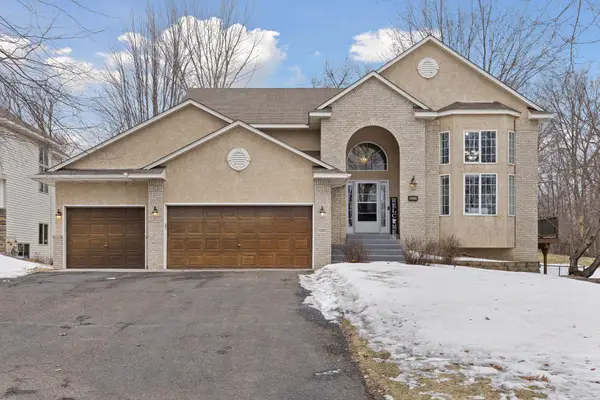 $490,000Active4 beds 3 baths2,992 sq. ft.
$490,000Active4 beds 3 baths2,992 sq. ft.10500 Chestnut Circle N, Champlin, MN 55316
MLS# 7018268Listed by: KELLER WILLIAMS INTEGRITY NW - Coming Soon
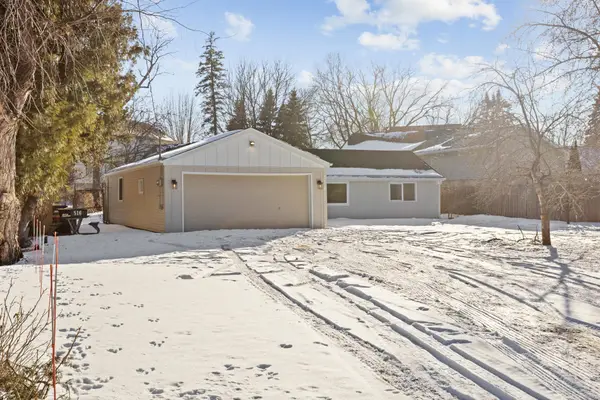 $299,000Coming Soon2 beds 2 baths
$299,000Coming Soon2 beds 2 baths516 Dayton Road, Champlin, MN 55316
MLS# 7017007Listed by: HOMESTEAD ROAD - New
 $675,000Active5 beds 4 baths4,036 sq. ft.
$675,000Active5 beds 4 baths4,036 sq. ft.11505 Basswood Lane N, Champlin, MN 55316
MLS# 7018387Listed by: KELLER WILLIAMS PREMIER REALTY - Coming Soon
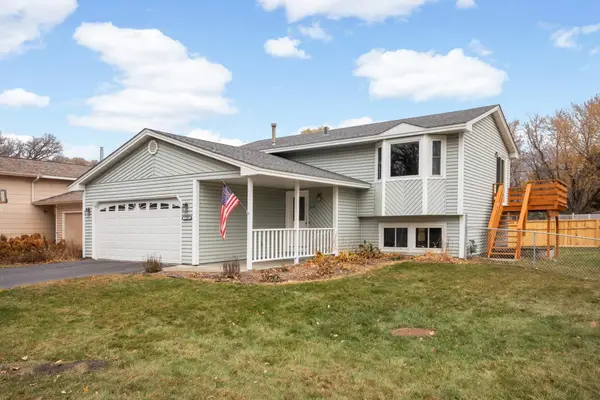 $374,900Coming Soon4 beds 2 baths
$374,900Coming Soon4 beds 2 baths13360 Wellington Circle, Champlin, MN 55316
MLS# 7016494Listed by: DALTON REALTY LLC - Coming Soon
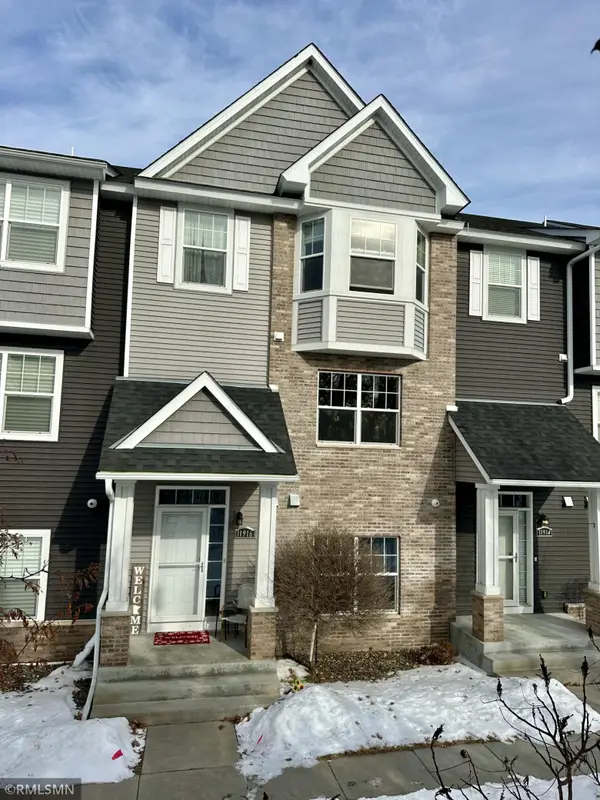 $337,500Coming Soon3 beds 4 baths
$337,500Coming Soon3 beds 4 baths11916 Emery Village Drive N, Champlin, MN 55316
MLS# 7018145Listed by: STAR REALTY - Coming Soon
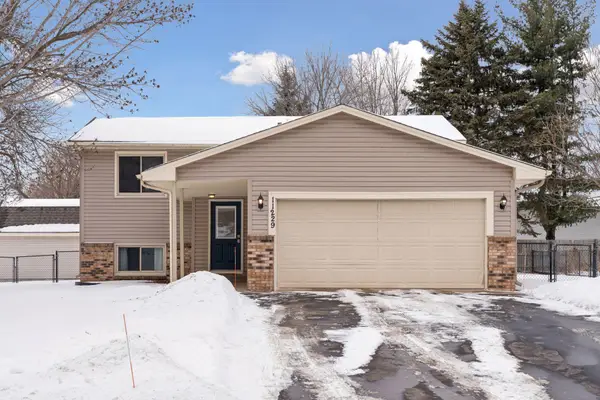 $350,000Coming Soon3 beds 2 baths
$350,000Coming Soon3 beds 2 baths11229 Quebec Avenue N, Champlin, MN 55316
MLS# 6802297Listed by: RE/MAX RESULTS - New
 $619,927Active4 beds 4 baths3,765 sq. ft.
$619,927Active4 beds 4 baths3,765 sq. ft.701 Parkview Lane, Champlin, MN 55316
MLS# 7004365Listed by: RE/MAX ADVANTAGE PLUS 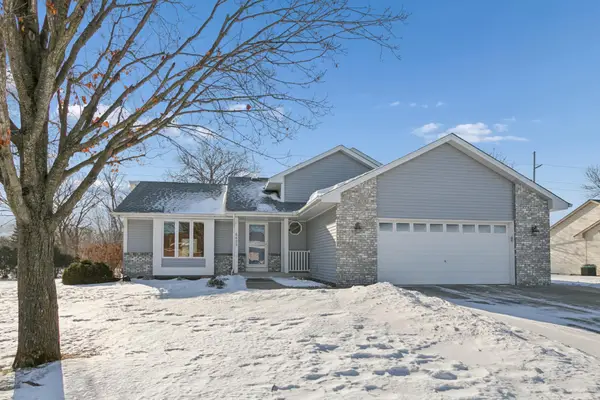 $440,000Pending4 beds 2 baths2,334 sq. ft.
$440,000Pending4 beds 2 baths2,334 sq. ft.6623 119th Place N, Champlin, MN 55316
MLS# 7015612Listed by: RE/MAX RESULTS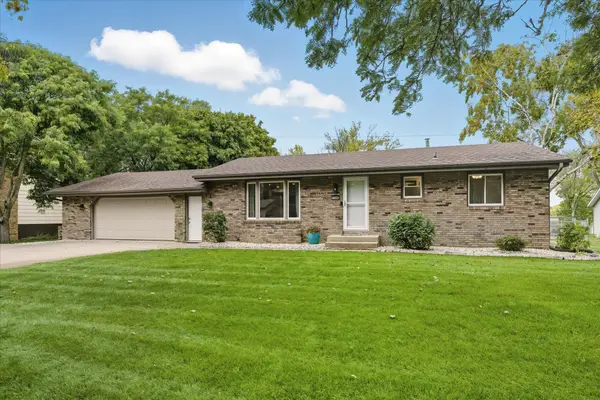 $389,900Pending3 beds 2 baths2,020 sq. ft.
$389,900Pending3 beds 2 baths2,020 sq. ft.11308 Kentucky Avenue N, Champlin, MN 55316
MLS# 6771977Listed by: KELLER WILLIAMS INTEGRITY NW

