5910 114th Place N, Champlin, MN 55316
Local realty services provided by:Better Homes and Gardens Real Estate Advantage One
5910 114th Place N,Champlin, MN 55316
$375,000
- 3 Beds
- 2 Baths
- 1,772 sq. ft.
- Single family
- Pending
Listed by: heather g peterson
Office: coldwell banker realty
MLS#:6805914
Source:NSMLS
Price summary
- Price:$375,000
- Price per sq. ft.:$169.91
About this home
Welcome to this beautifully updated four-level home in a wonderful neighborhood! the remodeled kitchen features granite countertops, a spacious island, soft-close cabinetry, tile backsplash, and built-in cabinet garbage. Enjoy two inviting living areas, one with a cozy gas fireplace. The walkout main level opens to a nicely landscaped, nearly fenced backyard with a shed, sprinkler system, and gorgeous cedar front. The heated and insulated three-car garage includes a 220 EV charger. Inside, you'll love the heated floor in the lower-level bath, Vinyl windows throughout, and ample storage in the laundry room. With a concrete driveway, workshop space, and modern updates throughout, this home perfectly combines comfort, functionality, and style.
Contact an agent
Home facts
- Year built:1986
- Listing ID #:6805914
- Added:49 day(s) ago
- Updated:December 11, 2025 at 02:43 AM
Rooms and interior
- Bedrooms:3
- Total bathrooms:2
- Full bathrooms:2
- Living area:1,772 sq. ft.
Heating and cooling
- Cooling:Central Air
- Heating:Forced Air
Structure and exterior
- Roof:Asphalt
- Year built:1986
- Building area:1,772 sq. ft.
- Lot area:0.25 Acres
Utilities
- Water:City Water - Connected
- Sewer:City Sewer - Connected
Finances and disclosures
- Price:$375,000
- Price per sq. ft.:$169.91
- Tax amount:$4,217 (2025)
New listings near 5910 114th Place N
- Coming Soon
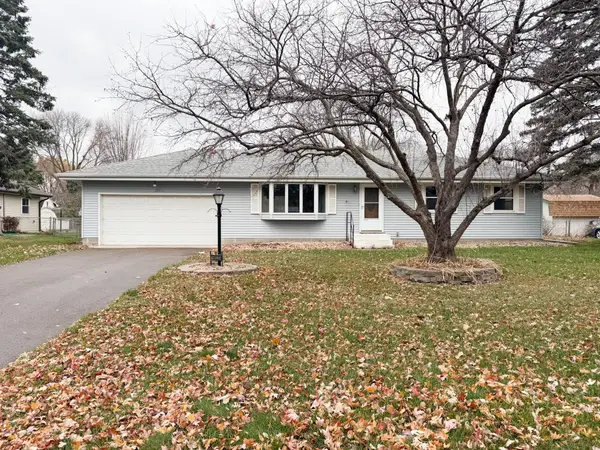 $305,000Coming Soon3 beds 1 baths
$305,000Coming Soon3 beds 1 baths10933 Gettysburg Avenue N, Champlin, MN 55316
MLS# 6824102Listed by: EXP REALTY - New
 $209,900Active2 beds 2 baths1,057 sq. ft.
$209,900Active2 beds 2 baths1,057 sq. ft.11547 Elmwood Avenue N, Champlin, MN 55316
MLS# 6823524Listed by: KELLER WILLIAMS REALTY INTEGRITY - New
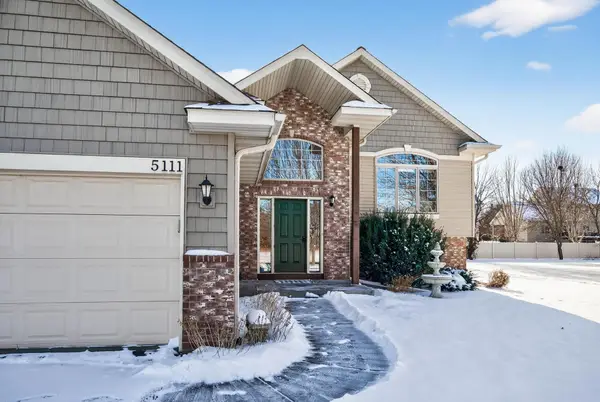 $439,900Active4 beds 3 baths2,236 sq. ft.
$439,900Active4 beds 3 baths2,236 sq. ft.5111 109th Avenue N, Champlin, MN 55316
MLS# 6823989Listed by: RE/MAX RESULTS 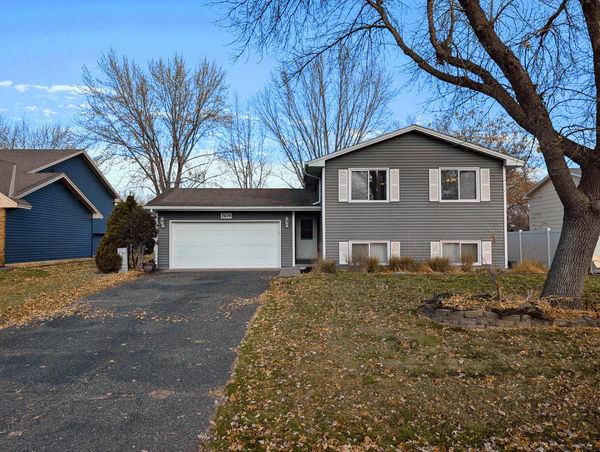 $224,900Pending2 beds 1 baths968 sq. ft.
$224,900Pending2 beds 1 baths968 sq. ft.7614 109th Place N, Champlin, MN 55316
MLS# 6823409Listed by: NORTHSTAR REAL ESTATE ASSOCIATES- New
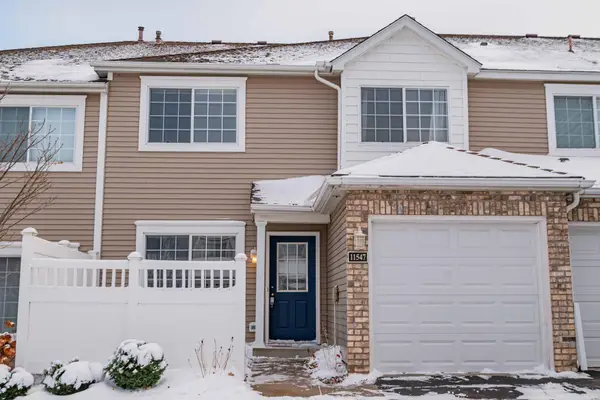 $209,900Active2 beds 2 baths1,057 sq. ft.
$209,900Active2 beds 2 baths1,057 sq. ft.11547 Elmwood Avenue N, Champlin, MN 55316
MLS# 6823524Listed by: KELLER WILLIAMS REALTY INTEGRITY - New
 $260,000Active3 beds 2 baths1,352 sq. ft.
$260,000Active3 beds 2 baths1,352 sq. ft.8561 121st Avenue N, Champlin, MN 55316
MLS# 6820730Listed by: KELLER WILLIAMS REALTY INTEGRITY LAKES - New
 $260,000Active3 beds 2 baths1,352 sq. ft.
$260,000Active3 beds 2 baths1,352 sq. ft.8561 121st Avenue N, Champlin, MN 55316
MLS# 6820730Listed by: KELLER WILLIAMS REALTY INTEGRITY LAKES 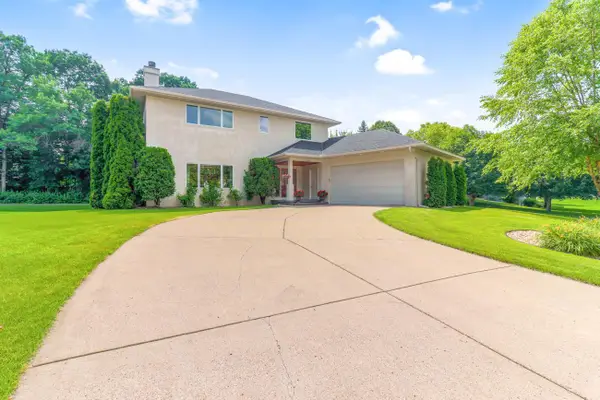 $529,900Pending4 beds 4 baths3,674 sq. ft.
$529,900Pending4 beds 4 baths3,674 sq. ft.10535 Forestview Circle N, Champlin, MN 55316
MLS# 6821208Listed by: HOME BUYERS REALTY CORP.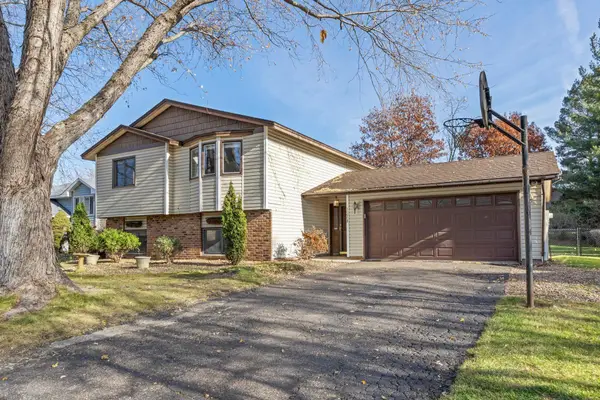 $334,900Pending4 beds 2 baths1,823 sq. ft.
$334,900Pending4 beds 2 baths1,823 sq. ft.10908 Maryland Avenue N, Champlin, MN 55316
MLS# 6820997Listed by: RE/MAX RESULTS $599,000Pending4 beds 3 baths2,851 sq. ft.
$599,000Pending4 beds 3 baths2,851 sq. ft.741 South Creek Drive N, Champlin, MN 55316
MLS# 6820714Listed by: LPT REALTY, LLC
