16 Riley Ridge, Chanhassen, MN 55317
Local realty services provided by:Better Homes and Gardens Real Estate Advantage One
16 Riley Ridge,Chanhassen, MN 55317
$1,250,000
- 3 Beds
- 3 Baths
- 3,820 sq. ft.
- Single family
- Pending
Listed by: stacy a elmquist, david d dahl
Office: edina realty, inc.
MLS#:6408974
Source:ND_FMAAR
Price summary
- Price:$1,250,000
- Price per sq. ft.:$327.23
- Monthly HOA dues:$700
About this home
Lakeside at Chanhassen an executive community offering just six homes with Lake Riley views! Single level living at its finest with southern facing views of the Lake Riley. Former model home with high-end finishes throughout. 10’ ceilings on main with an open style layout. Primary bedroom, bath with heated flooring, soaking tub & walk-in shower. Gourmet kitchen, dining room, living room and sunroom (heated floors) all offer stunning lake views. Main level also features an office laundry room, mudroom, & heated 2 car garage. Walkout LL with 9’ ceilings offer 2 bedrooms, family room, wet bar & space for a pool table to entertain guests. Enjoy your private outdoor spaces including a front porch, maintenance free deck and lower-level patio. Shared amenities include a gorgeous community clubhouse with a fully equipped kitchen, fitness center, office/meeting room, deck, & outdoor pool. The association owns a rentable pontoon boat, a dock and has private lake access.
Contact an agent
Home facts
- Year built:2010
- Listing ID #:6408974
- Added:288 day(s) ago
- Updated:January 10, 2026 at 08:47 AM
Rooms and interior
- Bedrooms:3
- Total bathrooms:3
- Full bathrooms:2
- Half bathrooms:1
- Living area:3,820 sq. ft.
Heating and cooling
- Cooling:Central Air
- Heating:Forced Air
Structure and exterior
- Year built:2010
- Building area:3,820 sq. ft.
- Lot area:0.1 Acres
Utilities
- Water:City Water/Connected
- Sewer:City Sewer/Connected
Finances and disclosures
- Price:$1,250,000
- Price per sq. ft.:$327.23
New listings near 16 Riley Ridge
- Open Sat, 1 to 3pmNew
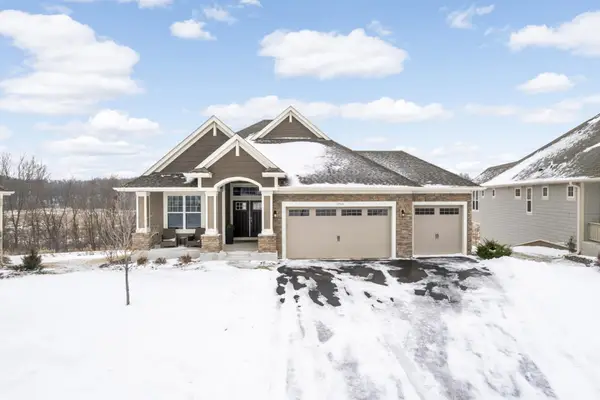 $819,900Active3 beds 3 baths3,867 sq. ft.
$819,900Active3 beds 3 baths3,867 sq. ft.1965 Paisley Path, Chanhassen, MN 55317
MLS# 6824061Listed by: EXP REALTY - Coming SoonOpen Sun, 10am to 1pm
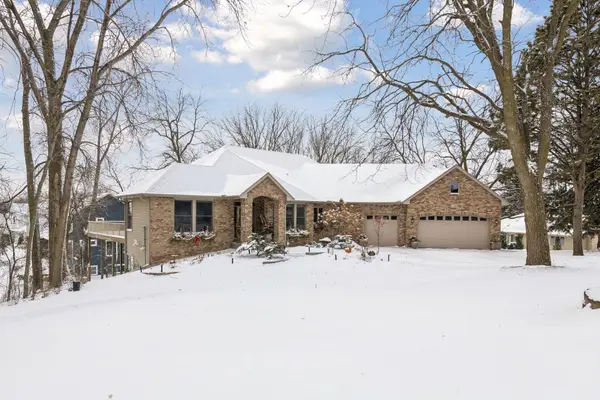 $1,845,000Coming Soon4 beds 4 baths
$1,845,000Coming Soon4 beds 4 baths6480 Yosemite Lane, Excelsior, MN 55331
MLS# 6825260Listed by: COLDWELL BANKER REALTY - Open Sat, 11am to 12:30pmNew
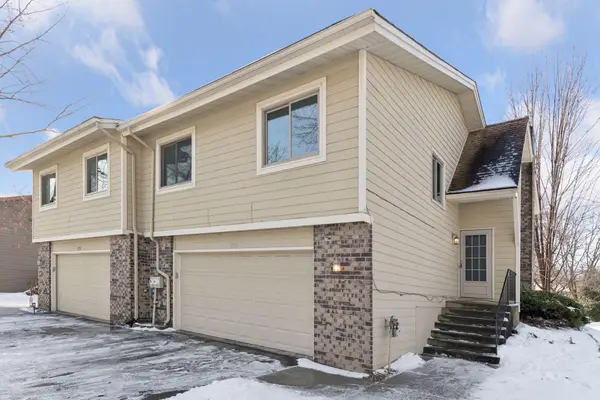 $299,900Active4 beds 2 baths1,588 sq. ft.
$299,900Active4 beds 2 baths1,588 sq. ft.6970 Chaparral Lane, Chanhassen, MN 55317
MLS# 7004940Listed by: COLDWELL BANKER REALTY - Open Sat, 11am to 12:30pmNew
 $299,900Active4 beds 2 baths1,688 sq. ft.
$299,900Active4 beds 2 baths1,688 sq. ft.6970 Chaparral Lane, Chanhassen, MN 55317
MLS# 7004940Listed by: COLDWELL BANKER REALTY - Open Sat, 1 to 3pmNew
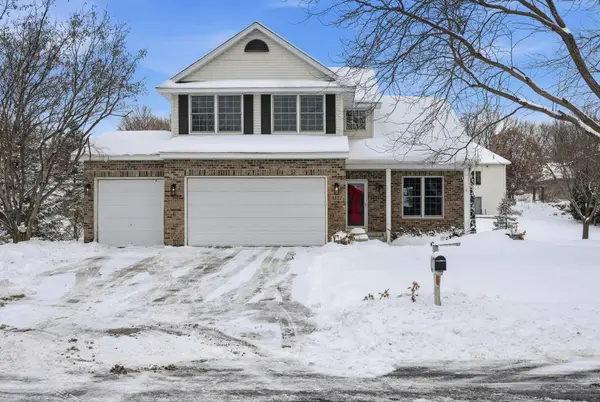 $699,900Active6 beds 4 baths3,272 sq. ft.
$699,900Active6 beds 4 baths3,272 sq. ft.4151 Red Oak Lane, Excelsior, MN 55331
MLS# 7003539Listed by: KELLER WILLIAMS REALTY INTEGRITY LAKES - New
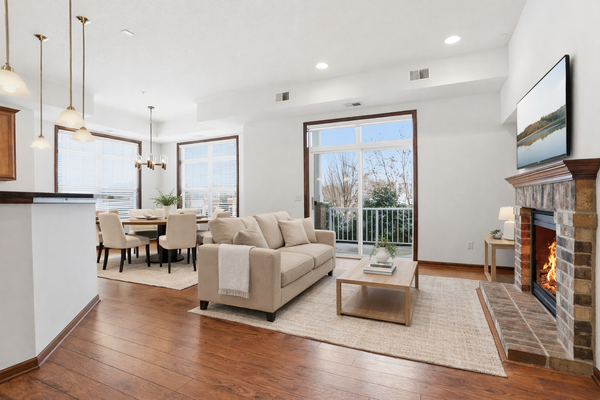 $325,000Active3 beds 2 baths1,804 sq. ft.
$325,000Active3 beds 2 baths1,804 sq. ft.1840 Freedom Lane #102, Chanhassen, MN 55317
MLS# 7004894Listed by: EDINA REALTY, INC. - Open Sun, 12 to 2pmNew
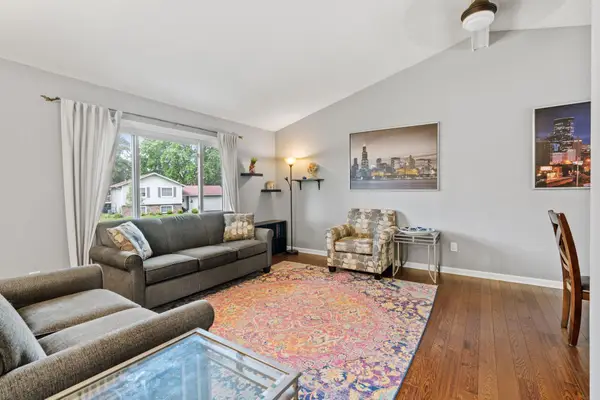 $465,000Active4 beds 2 baths2,096 sq. ft.
$465,000Active4 beds 2 baths2,096 sq. ft.6871 Chaparral Lane, Chanhassen, MN 55317
MLS# 7004438Listed by: KELLER WILLIAMS PREMIER REALTY LAKE MINNETONKA - Open Sun, 11am to 12:30pmNew
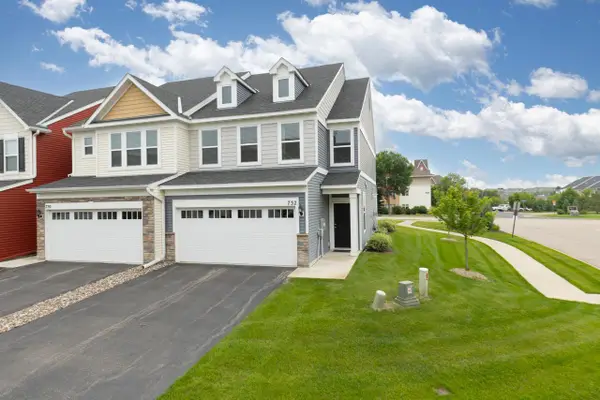 $435,000Active3 beds 3 baths2,016 sq. ft.
$435,000Active3 beds 3 baths2,016 sq. ft.732 Wildflower Lane, Chanhassen, MN 55317
MLS# 7004398Listed by: COLDWELL BANKER REALTY - Open Sun, 11am to 12:30pmNew
 $435,000Active3 beds 3 baths2,016 sq. ft.
$435,000Active3 beds 3 baths2,016 sq. ft.732 Wildflower Lane, Chanhassen, MN 55317
MLS# 7004398Listed by: COLDWELL BANKER REALTY - Coming SoonOpen Sat, 1 to 4pm
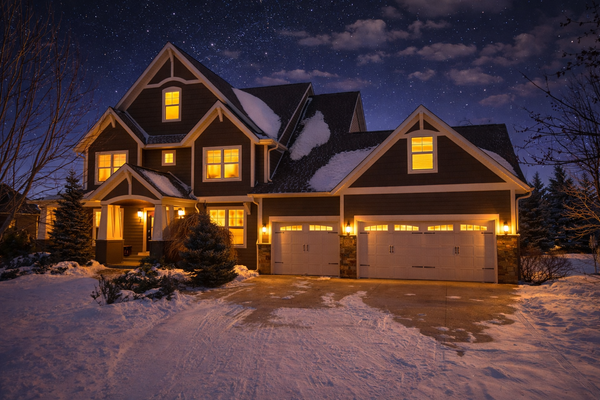 $1,250,000Coming Soon5 beds 4 baths
$1,250,000Coming Soon5 beds 4 baths2195 Lake Harrison Road, Chanhassen, MN 55317
MLS# 7004362Listed by: TWIN CITIES PROPERTY FINDER
