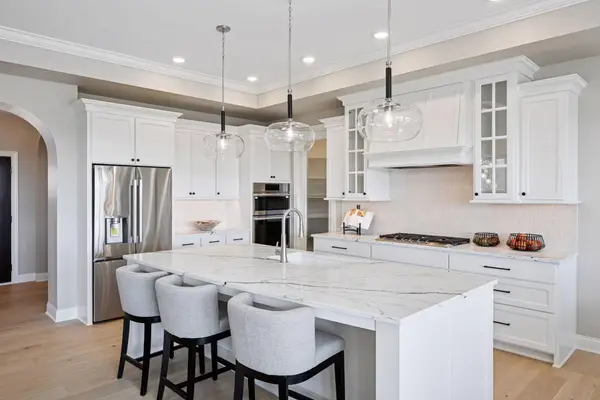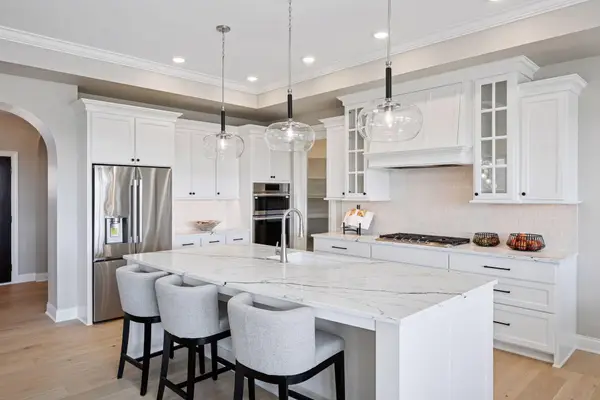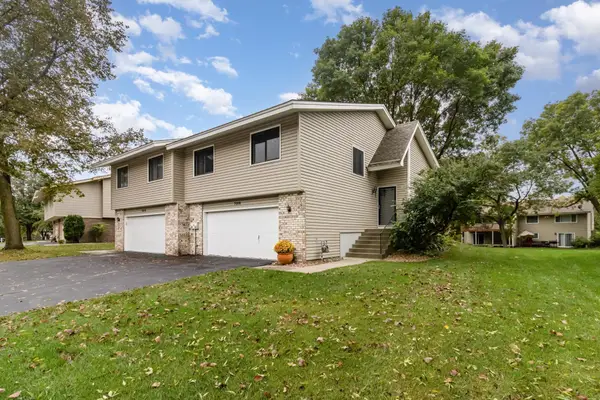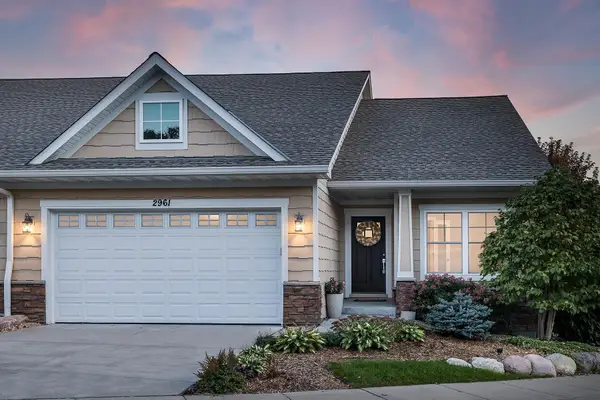30 Riley Curve, Chanhassen, MN 55317
Local realty services provided by:Better Homes and Gardens Real Estate First Choice
Listed by:ryan m platzke
Office:coldwell banker realty
MLS#:6685529
Source:NSMLS
Price summary
- Price:$900,000
- Price per sq. ft.:$308.75
- Monthly HOA dues:$737
About this home
Welcome to this beautifully designed,
award-winning, Ron Clark custom-built end-unit townhome, perfectly situated in the highly desirable Lakeside Neighborhood of Chanhassen. Thoughtfully crafted with both elegance and comfort in mind, this well-maintained home offers modern convenience in a vibrant lakefront community. Upon entering, you’ll be greeted by a bright and inviting atmosphere, enhanced by expansive windows that flood the space with natural light. The stunning chef’s kitchen boasts custom cabinetry, built-ins, sleek countertops, and a spacious center island—perfect for entertaining. The main-floor primary suite provides a peaceful retreat with a private en-suite bath, dual vanity, and a generous walk-in closet. A private office on the main level offers the ideal space for working from home, while the conveniently located laundry room adds to the home’s effortless functionality. With a fresh coat of paint, the main level exudes a bright and inviting ambiance. The walk-out lower level features two additional spacious bedrooms, offering comfort and privacy for guests or family members. Beyond the home itself, residents enjoy exclusive access to an array of luxurious community amenities. The resort-style clubhouse includes a full-size kitchen, party and conference rooms, and a fitness center. A heated outdoor pool provides a perfect place to relax, while the private beach and dock access to Lake Riley make it easy to enjoy boating, kayaking, or simply unwinding by the water. Combining luxury, convenience, and breathtaking surroundings, this home is a rare gem in a prime location!
Contact an agent
Home facts
- Year built:2015
- Listing ID #:6685529
- Added:190 day(s) ago
- Updated:September 28, 2025 at 06:06 AM
Rooms and interior
- Bedrooms:3
- Total bathrooms:3
- Full bathrooms:2
- Half bathrooms:1
- Living area:2,915 sq. ft.
Heating and cooling
- Cooling:Central Air
- Heating:Forced Air
Structure and exterior
- Roof:Asphalt
- Year built:2015
- Building area:2,915 sq. ft.
- Lot area:0.08 Acres
Utilities
- Water:City Water - Connected
- Sewer:City Sewer - Connected
Finances and disclosures
- Price:$900,000
- Price per sq. ft.:$308.75
- Tax amount:$8,100 (2024)
New listings near 30 Riley Curve
 $995,000Pending3 beds 3 baths2,980 sq. ft.
$995,000Pending3 beds 3 baths2,980 sq. ft.9044 Mills Lane, Chanhassen, MN 55317
MLS# 6795148Listed by: KELLER WILLIAMS PREMIER REALTY LAKE MINNETONKA $1,195,000Pending3 beds 3 baths2,980 sq. ft.
$1,195,000Pending3 beds 3 baths2,980 sq. ft.9085 Mills Lane, Chanhassen, MN 55317
MLS# 6795160Listed by: KELLER WILLIAMS PREMIER REALTY LAKE MINNETONKA- Open Sun, 12 to 6pm
 $1,195,000Pending3 beds 3 baths2,980 sq. ft.
$1,195,000Pending3 beds 3 baths2,980 sq. ft.9085 Mills Lane, Chanhassen, MN 55317
MLS# 6795160Listed by: KELLER WILLIAMS PREMIER REALTY LAKE MINNETONKA - New
 $360,000Active3 beds 3 baths2,012 sq. ft.
$360,000Active3 beds 3 baths2,012 sq. ft.1826 Colonial Lane #4, Chanhassen, MN 55317
MLS# 6772677Listed by: KELLER WILLIAMS PREFERRED RLTY - New
 $360,000Active3 beds 3 baths2,012 sq. ft.
$360,000Active3 beds 3 baths2,012 sq. ft.1826 Colonial Lane #4, Chanhassen, MN 55317
MLS# 6772677Listed by: KELLER WILLIAMS PREFERRED RLTY - Open Sun, 12 to 6pm
 $995,000Pending3 beds 3 baths2,980 sq. ft.
$995,000Pending3 beds 3 baths2,980 sq. ft.9044 Mills Lane, Chanhassen, MN 55317
MLS# 6795148Listed by: KELLER WILLIAMS PREMIER REALTY LAKE MINNETONKA - Open Sun, 1 to 3pmNew
 $275,000Active2 beds 2 baths1,588 sq. ft.
$275,000Active2 beds 2 baths1,588 sq. ft.7006 Chaparral Lane, Chanhassen, MN 55317
MLS# 6780202Listed by: COLDWELL BANKER REALTY - Open Sun, 11:30am to 1pmNew
 $749,899Active3 beds 3 baths2,985 sq. ft.
$749,899Active3 beds 3 baths2,985 sq. ft.2961 Highwood Drive, Chanhassen, MN 55317
MLS# 6791008Listed by: RE/MAX ADVANTAGE PLUS - New
 $1,299,000Active3 beds 3 baths3,709 sq. ft.
$1,299,000Active3 beds 3 baths3,709 sq. ft.12 Riley Ridge, Chanhassen, MN 55317
MLS# 6791999Listed by: DOUGLAS MILLER - New
 $889,500Active5 beds 4 baths4,390 sq. ft.
$889,500Active5 beds 4 baths4,390 sq. ft.1350 Heather Court, Chanhassen, MN 55317
MLS# 6794856Listed by: BLUE HOUSE REALTY LLC
