512 W 76th Street, Chanhassen, MN 55317
Local realty services provided by:Better Homes and Gardens Real Estate First Choice
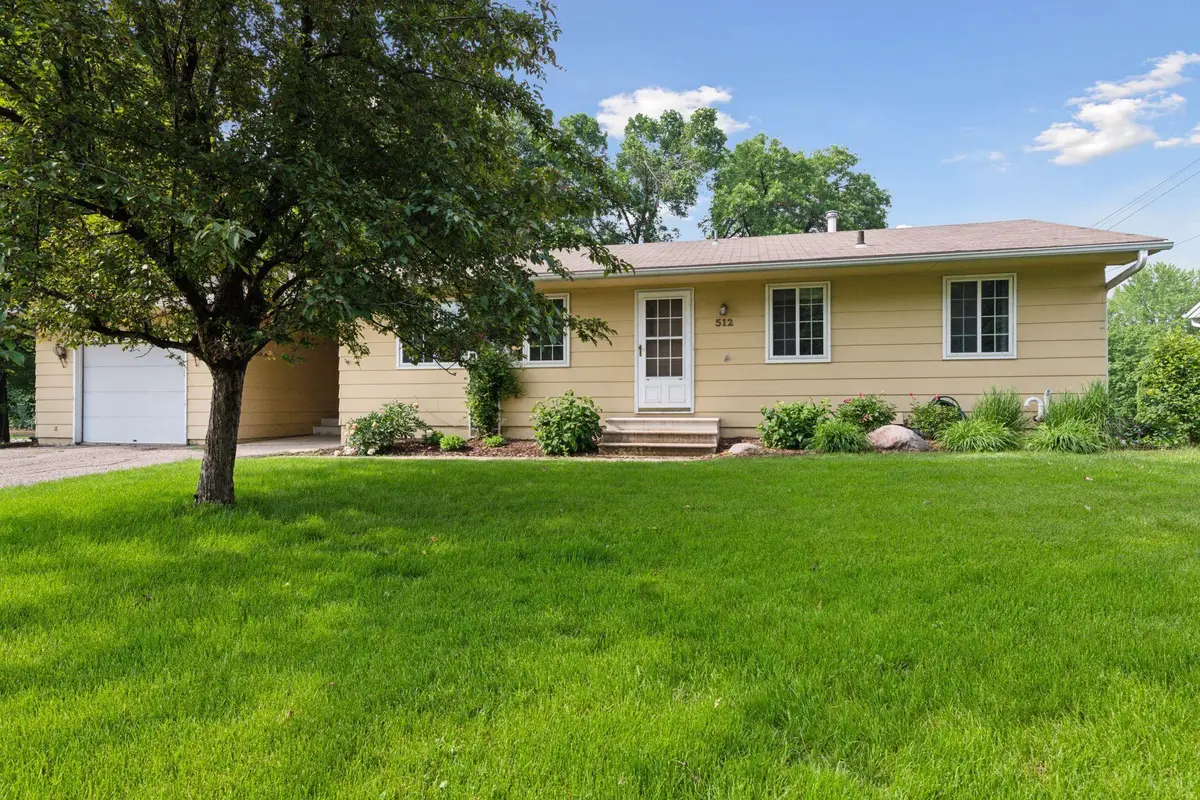

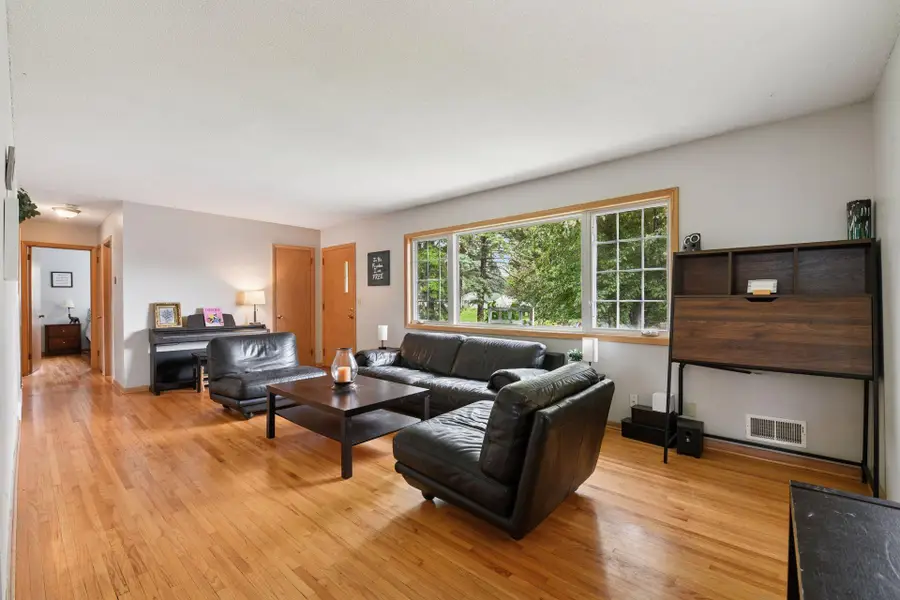
512 W 76th Street,Chanhassen, MN 55317
$385,000
- 3 Beds
- 2 Baths
- 2,194 sq. ft.
- Single family
- Pending
Listed by:ethan mccarty
Office:edina realty, inc.
MLS#:6642504
Source:NSMLS
Price summary
- Price:$385,000
- Price per sq. ft.:$150.92
About this home
You can't beat this location. This rambler offers a great combination of walkability around downtown Chanhassen with convenient access to nearby highways. Step inside to a large, south facing living room filled with natural light and hardwood floors. The hardwood floors continue down the hallway, where you'll find three bedrooms and a conveniently placed linen closet next to a full bathroom. In the dining room, you'll find seating for six, which blends seamlessly into the kitchen. Off the dining room, you can head downstairs to find a finished basement with a 3/4 bathroom, and a large room that could be used as a home office or be converted into a fourth bedroom. Back upstairs, step through the foyer and into an expansive family room. Here, you can enjoy a cozy night by the wood burning stove or transition out onto the deck and your spacious backyard. This home promotes easy access to explore the many parks, shopping, and dining options that this location has to offer.
Contact an agent
Home facts
- Year built:1964
- Listing Id #:6642504
- Added:70 day(s) ago
- Updated:July 18, 2025 at 08:12 PM
Rooms and interior
- Bedrooms:3
- Total bathrooms:2
- Full bathrooms:1
- Living area:2,194 sq. ft.
Heating and cooling
- Cooling:Central Air
- Heating:Baseboard, Forced Air
Structure and exterior
- Roof:Age Over 8 Years, Asphalt
- Year built:1964
- Building area:2,194 sq. ft.
- Lot area:0.26 Acres
Utilities
- Water:City Water - Connected
- Sewer:City Sewer - Connected
Finances and disclosures
- Price:$385,000
- Price per sq. ft.:$150.92
- Tax amount:$3,408 (2025)
New listings near 512 W 76th Street
- Open Sat, 12 to 2pmNew
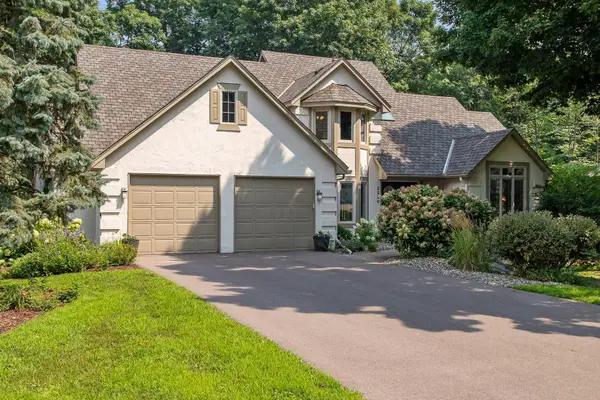 $874,999Active5 beds 4 baths4,200 sq. ft.
$874,999Active5 beds 4 baths4,200 sq. ft.2220 Sommergate, Excelsior, MN 55331
MLS# 6765958Listed by: COLDWELL BANKER REALTY - New
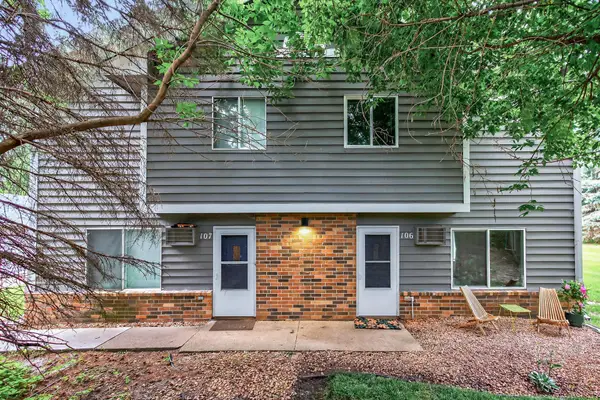 $220,000Active3 beds 2 baths1,150 sq. ft.
$220,000Active3 beds 2 baths1,150 sq. ft.720 W Village Road #106, Chanhassen, MN 55317
MLS# 6766267Listed by: RE/MAX RESULTS - Open Sun, 11am to 1pmNew
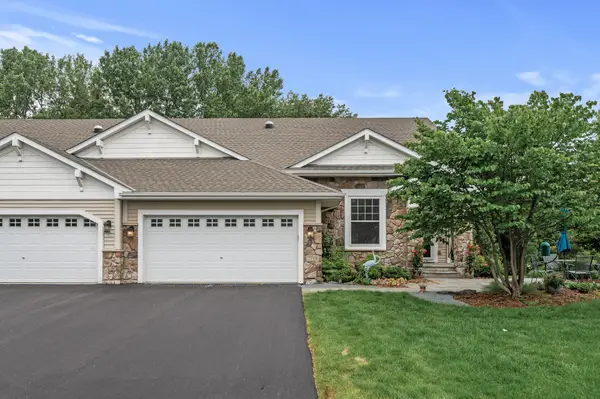 $725,000Active3 beds 3 baths3,260 sq. ft.
$725,000Active3 beds 3 baths3,260 sq. ft.7719 Vasserman Trail, Chanhassen, MN 55317
MLS# 6767888Listed by: EXP REALTY - Open Sat, 11am to 1pmNew
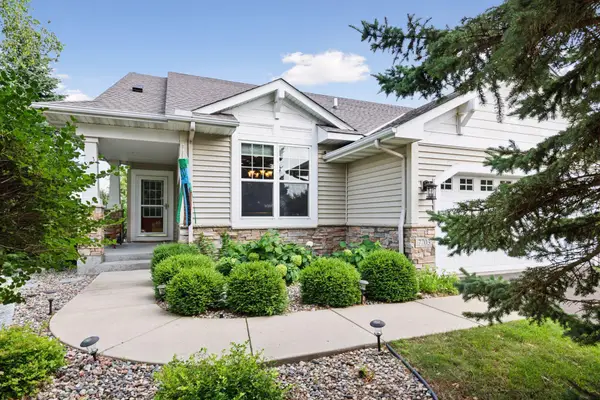 $719,000Active3 beds 3 baths3,476 sq. ft.
$719,000Active3 beds 3 baths3,476 sq. ft.7703 Vasserman Place, Chanhassen, MN 55317
MLS# 6771565Listed by: COLDWELL BANKER REALTY - Open Sat, 11am to 1pmNew
 $719,000Active3 beds 3 baths3,778 sq. ft.
$719,000Active3 beds 3 baths3,778 sq. ft.7703 Vasserman Place, Chanhassen, MN 55317
MLS# 6771565Listed by: COLDWELL BANKER REALTY - New
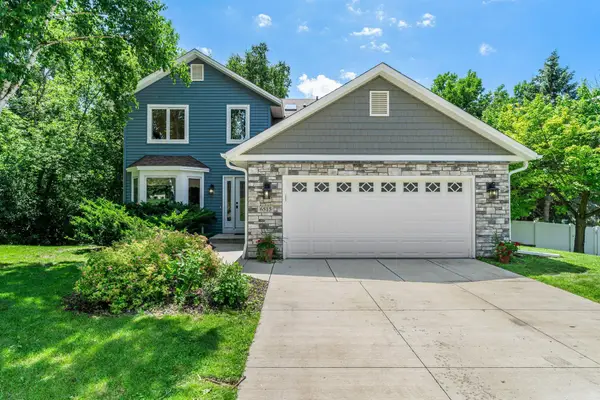 $620,000Active3 beds 4 baths2,742 sq. ft.
$620,000Active3 beds 4 baths2,742 sq. ft.6515 Gray Fox Curve, Chanhassen, MN 55317
MLS# 6770441Listed by: EXP REALTY - Open Sun, 11am to 1pmNew
 $369,500Active3 beds 3 baths1,924 sq. ft.
$369,500Active3 beds 3 baths1,924 sq. ft.9690 Independence Circle #2, Chanhassen, MN 55317
MLS# 6769057Listed by: REAL BROKER, LLC - Open Sun, 11am to 1pmNew
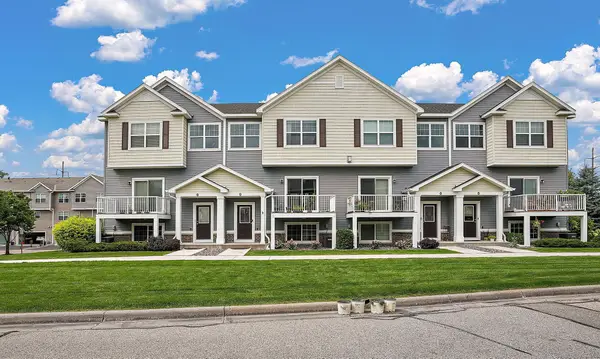 $369,500Active3 beds 3 baths1,720 sq. ft.
$369,500Active3 beds 3 baths1,720 sq. ft.9690 Independence Circle #2, Chanhassen, MN 55317
MLS# 6769057Listed by: REAL BROKER, LLC - Coming Soon
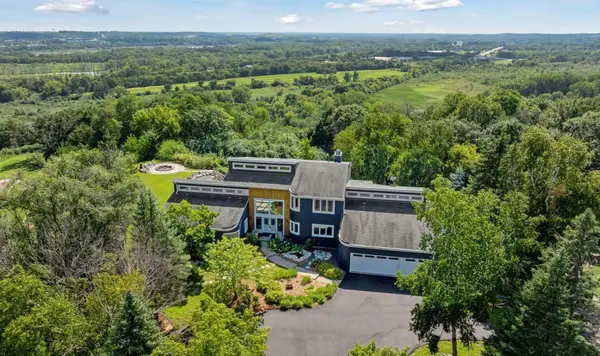 $1,500,000Coming Soon4 beds 6 baths
$1,500,000Coming Soon4 beds 6 baths10460 Bluff Circle, Chanhassen, MN 55318
MLS# 6756328Listed by: COLDWELL BANKER REALTY - Open Sat, 11am to 1pmNew
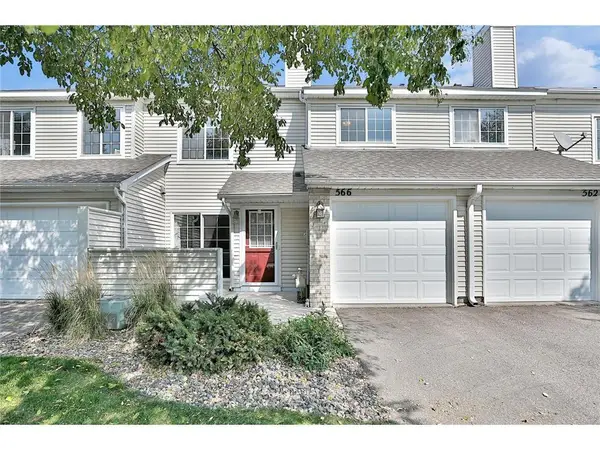 $234,990Active2 beds 1 baths1,080 sq. ft.
$234,990Active2 beds 1 baths1,080 sq. ft.566 Mission Hills Way W, Chanhassen, MN 55317
MLS# 6764648Listed by: COMPASS

