6381 Oxbow Bend, Chanhassen, MN 55317
Local realty services provided by:Better Homes and Gardens Real Estate First Choice
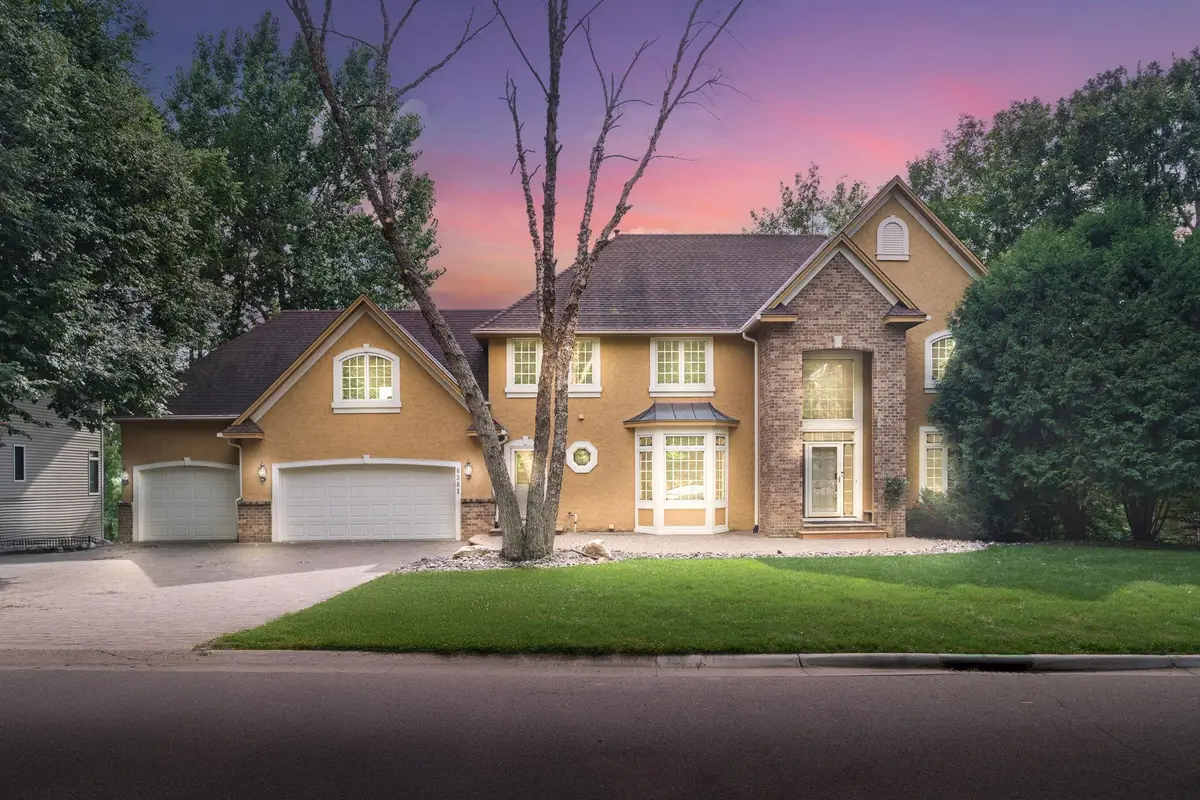
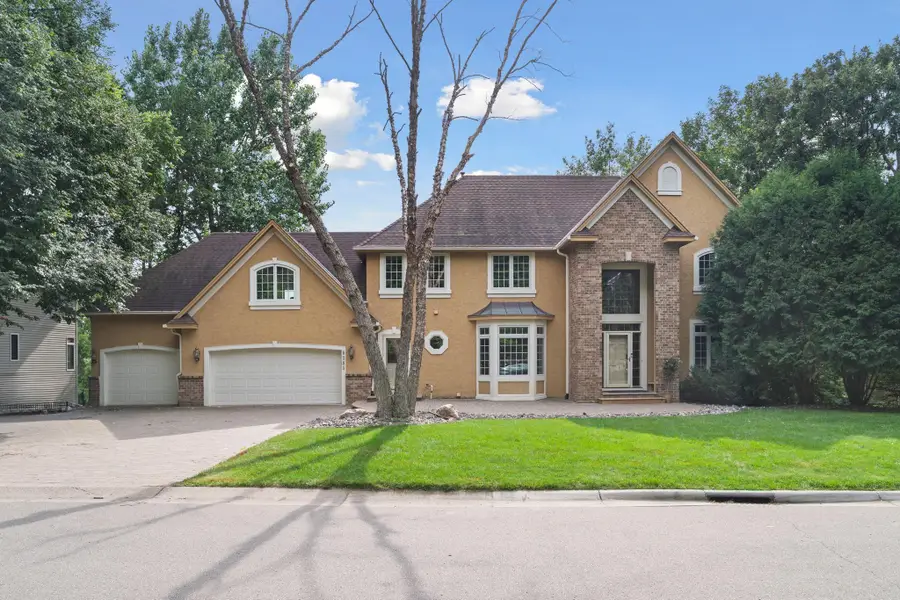
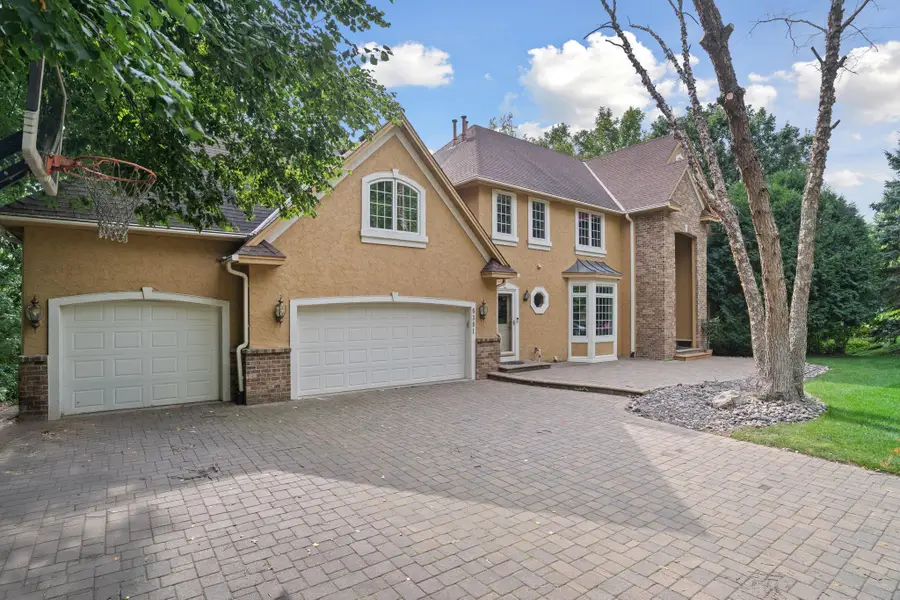
6381 Oxbow Bend,Chanhassen, MN 55317
$995,000
- 5 Beds
- 4 Baths
- 5,177 sq. ft.
- Single family
- Active
Listed by:christopher anderson
Office:exp realty
MLS#:6747042
Source:NSMLS
Price summary
- Price:$995,000
- Price per sq. ft.:$192.2
- Monthly HOA dues:$24.08
About this home
Welcome to this expansive 5-bedroom, 4-bathroom home offering just over 5,000 square feet of space, nestled in the heart of Chanhassen in the Near Mountain neighborhood. Located within the highly sought Minnetonka School District and served by Clear Springs Elementary, this property combines size, location, and potential.
Step inside to discover an open, light-filled layout with generous living spaces and large windows that flood the home with natural light. With great bones and a solid layout, this home is move-in ready while offering the perfect canvas for your personal touch.
Major updates have already been taken care of, including a brand-new roof, new furnace, and new A/C units, giving you peace of mind for years to come.
Enjoy the charm of a quiet, established neighborhood with close proximity to top-rated schools, parks, lakes, trails, and all the amenities Chanhassen has to offer.
Whether you're looking to move in and enjoy right away or update to match your vision, this is a rare opportunity to own a home with this much space in such a great location.
Contact an agent
Home facts
- Year built:1994
- Listing Id #:6747042
- Added:7 day(s) ago
- Updated:August 10, 2025 at 03:08 PM
Rooms and interior
- Bedrooms:5
- Total bathrooms:4
- Full bathrooms:2
- Half bathrooms:1
- Living area:5,177 sq. ft.
Heating and cooling
- Cooling:Central Air
- Heating:Fireplace(s), Forced Air
Structure and exterior
- Roof:Asphalt
- Year built:1994
- Building area:5,177 sq. ft.
- Lot area:0.46 Acres
Utilities
- Water:City Water - Connected
- Sewer:City Sewer - Connected
Finances and disclosures
- Price:$995,000
- Price per sq. ft.:$192.2
- Tax amount:$10,449 (2025)
New listings near 6381 Oxbow Bend
- New
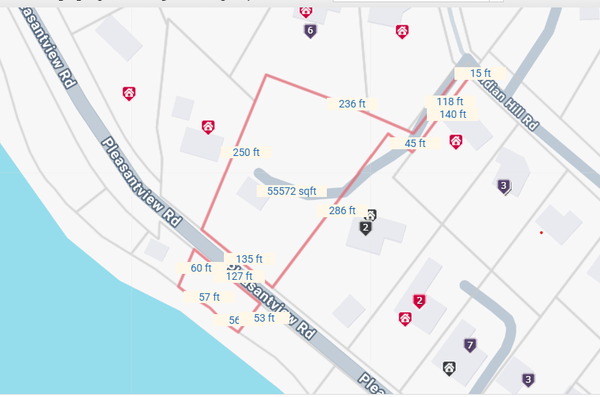 $750,000Active1.27 Acres
$750,000Active1.27 Acres570 Pleasant View Road, Chanhassen, MN 55317
MLS# 6772555Listed by: RE/MAX RESULTS - New
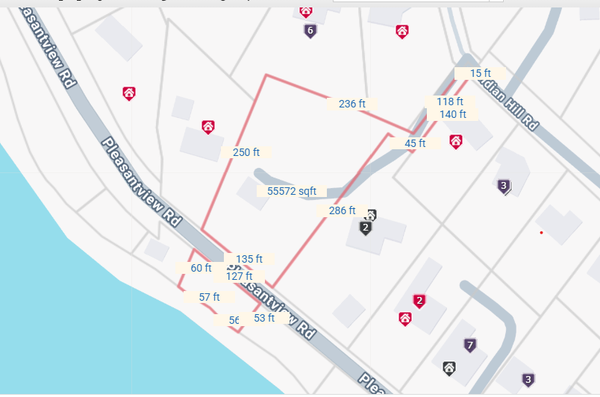 $750,000Active4 beds 2 baths1,560 sq. ft.
$750,000Active4 beds 2 baths1,560 sq. ft.570 Pleasant View Road, Chanhassen, MN 55317
MLS# 6772556Listed by: RE/MAX RESULTS - Open Sat, 12 to 2pmNew
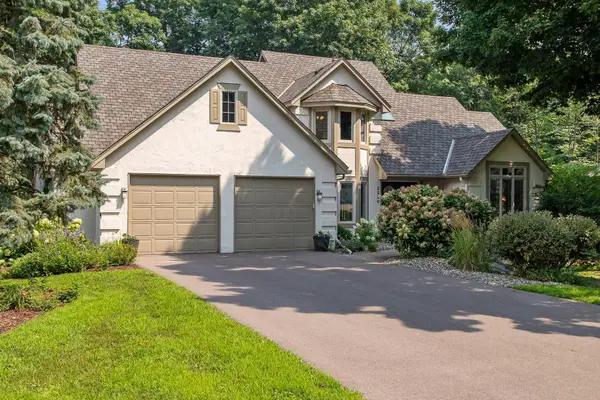 $874,999Active5 beds 4 baths4,200 sq. ft.
$874,999Active5 beds 4 baths4,200 sq. ft.2220 Sommergate, Excelsior, MN 55331
MLS# 6765958Listed by: COLDWELL BANKER REALTY - New
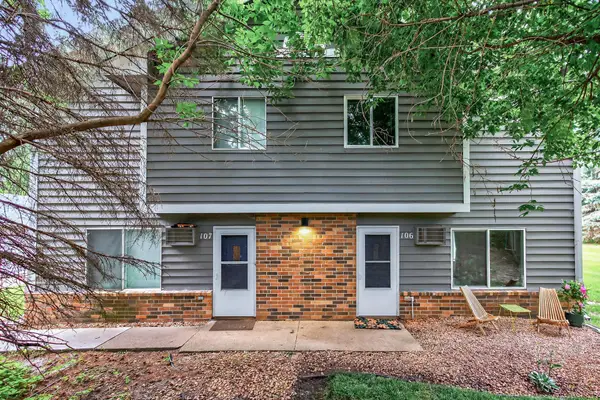 $220,000Active3 beds 2 baths1,150 sq. ft.
$220,000Active3 beds 2 baths1,150 sq. ft.720 W Village Road #106, Chanhassen, MN 55317
MLS# 6766267Listed by: RE/MAX RESULTS - Open Sun, 11am to 1pmNew
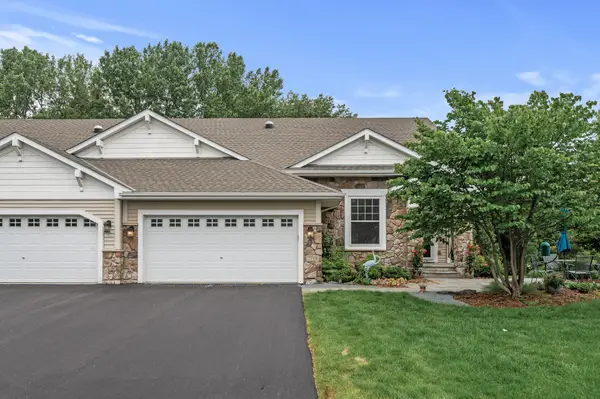 $725,000Active3 beds 3 baths3,260 sq. ft.
$725,000Active3 beds 3 baths3,260 sq. ft.7719 Vasserman Trail, Chanhassen, MN 55317
MLS# 6767888Listed by: EXP REALTY - Open Sat, 11am to 1pmNew
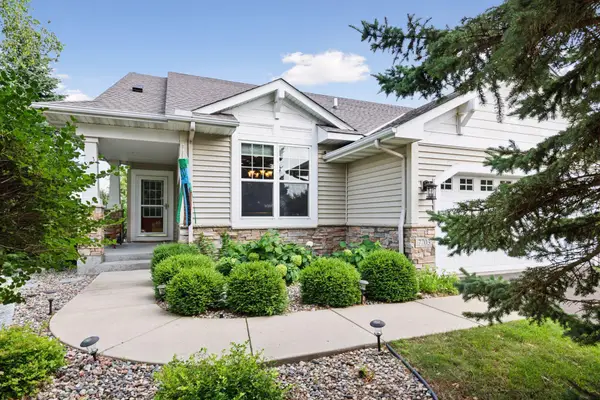 $719,000Active3 beds 3 baths3,476 sq. ft.
$719,000Active3 beds 3 baths3,476 sq. ft.7703 Vasserman Place, Chanhassen, MN 55317
MLS# 6771565Listed by: COLDWELL BANKER REALTY - Open Sat, 11am to 1pmNew
 $719,000Active3 beds 3 baths3,778 sq. ft.
$719,000Active3 beds 3 baths3,778 sq. ft.7703 Vasserman Place, Chanhassen, MN 55317
MLS# 6771565Listed by: COLDWELL BANKER REALTY - New
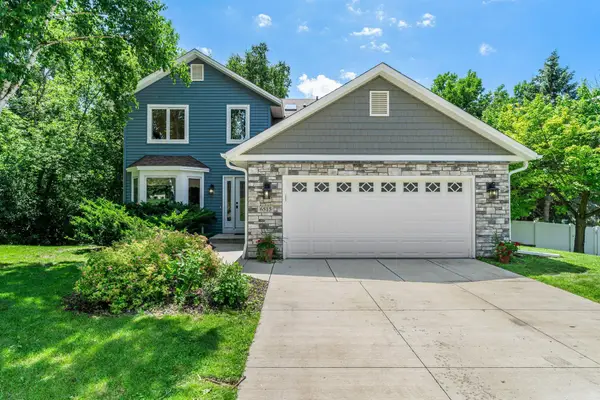 $620,000Active3 beds 4 baths2,742 sq. ft.
$620,000Active3 beds 4 baths2,742 sq. ft.6515 Gray Fox Curve, Chanhassen, MN 55317
MLS# 6770441Listed by: EXP REALTY - Open Sun, 11am to 1pmNew
 $369,500Active3 beds 3 baths1,924 sq. ft.
$369,500Active3 beds 3 baths1,924 sq. ft.9690 Independence Circle #2, Chanhassen, MN 55317
MLS# 6769057Listed by: REAL BROKER, LLC - Open Sun, 11am to 1pmNew
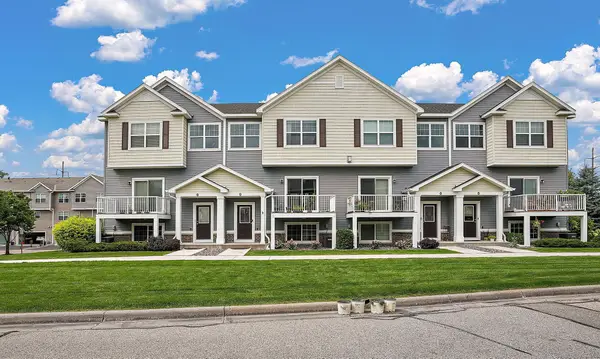 $369,500Active3 beds 3 baths1,720 sq. ft.
$369,500Active3 beds 3 baths1,720 sq. ft.9690 Independence Circle #2, Chanhassen, MN 55317
MLS# 6769057Listed by: REAL BROKER, LLC

