6451 Devonshire Drive, Chanhassen, MN 55317
Local realty services provided by:Better Homes and Gardens Real Estate First Choice
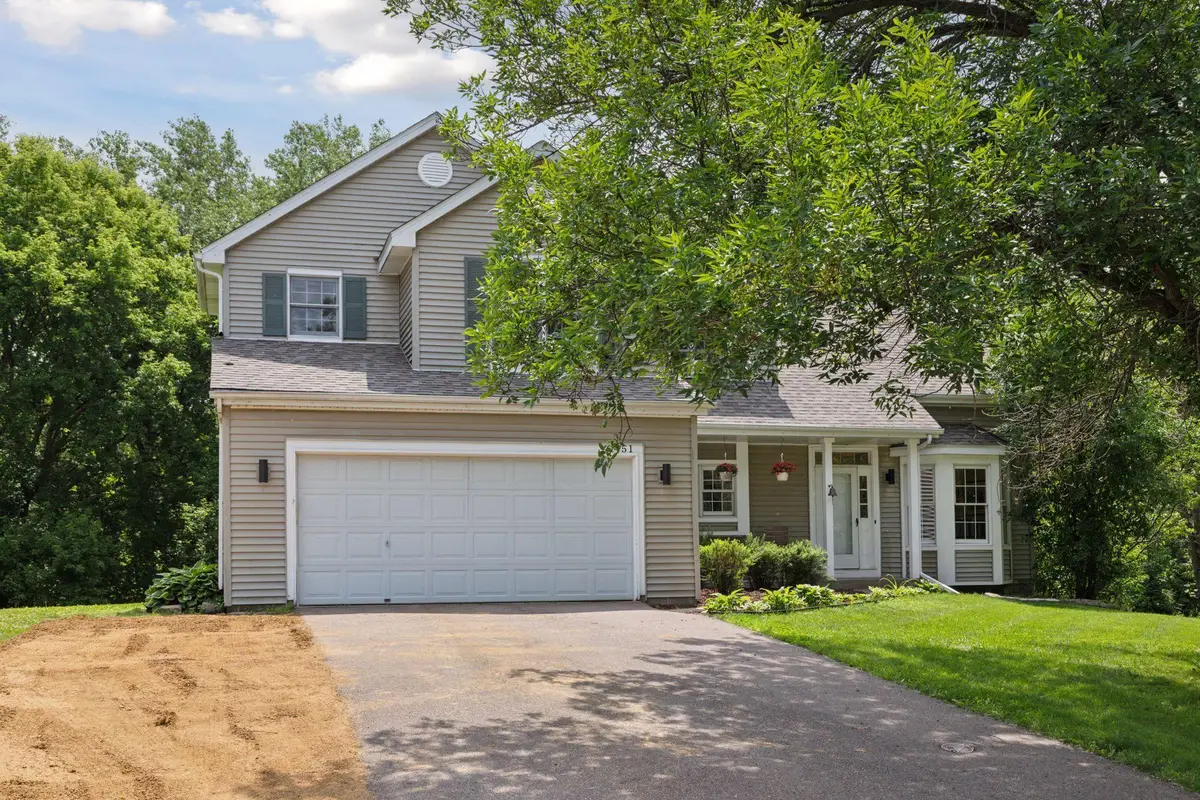
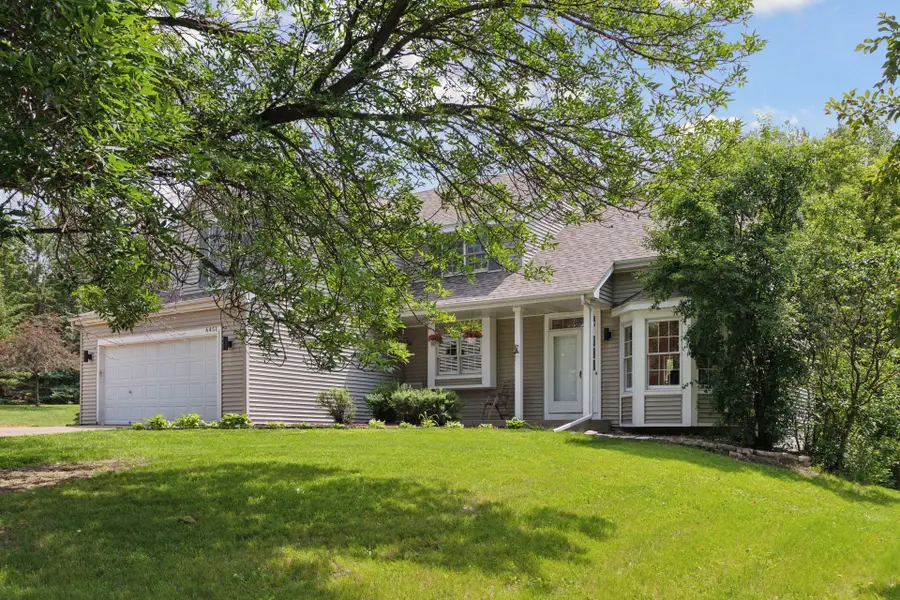
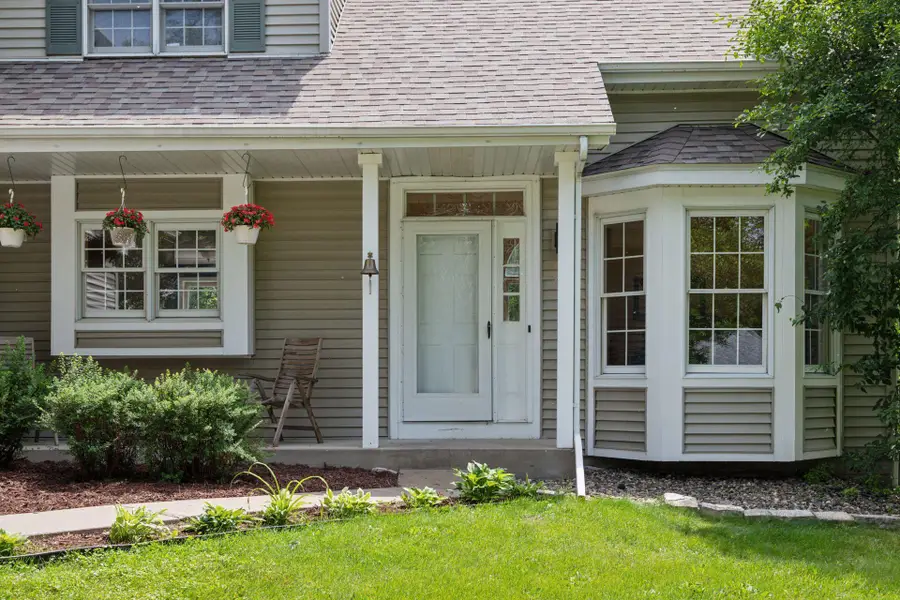
6451 Devonshire Drive,Chanhassen, MN 55317
$595,000
- 4 Beds
- 4 Baths
- 2,522 sq. ft.
- Single family
- Pending
Listed by:melissa p vilett
Office:edina realty, inc.
MLS#:6742929
Source:NSMLS
Price summary
- Price:$595,000
- Price per sq. ft.:$212.8
About this home
Come enjoy this beautiful home in the Curry Farms neighborhood. Located within the Chanhassen city limits, but just outside Excelsior, this home is serviced by Minnetonka Schools.
Set on a .58 acre lot, there is plenty of green space to enjoy the outdoors.
The home welcomes you with soaring vaulted ceilings in the formal living and dining rooms. The remainder of the first floor hosts a practical and stylish kitchen, open to the informal dining space with built-in breakfast bar and storage as well as access to the spacious deck overlooking the lush backyard. The open concept continues from the breakfast bar to the family room. This cozy space offers a wood burning fireplace with mantle, crown mouldings and includes a built-in desk. Just inside the home from the 2 car garage you will find a charming 1/2 bath and laundry room.
As you head up the stairwell to the second level, please note that all new carpeting was installed in May 2025 throughout the home. The upper level hosts 4 bedrooms including the primary suite with full bath and walk in closet. The full hall bath is shared by the remaining three bedrooms.
The walkout lower level offers a great amusement room and is equipped with a wet bar, 3/4 bath, utility room and crawl space for extra storage!
The HVAC system was replaced in 2024 and roof in 2020!
This is your opportunity for a fantastic home, in a great community and awesome location.
Contact an agent
Home facts
- Year built:1990
- Listing Id #:6742929
- Added:50 day(s) ago
- Updated:July 29, 2025 at 09:54 PM
Rooms and interior
- Bedrooms:4
- Total bathrooms:4
- Full bathrooms:2
- Half bathrooms:1
- Living area:2,522 sq. ft.
Heating and cooling
- Cooling:Central Air
- Heating:Forced Air
Structure and exterior
- Roof:Age 8 Years or Less, Asphalt
- Year built:1990
- Building area:2,522 sq. ft.
- Lot area:0.58 Acres
Utilities
- Water:City Water - Connected
- Sewer:City Sewer - Connected
Finances and disclosures
- Price:$595,000
- Price per sq. ft.:$212.8
- Tax amount:$7,324 (2025)
New listings near 6451 Devonshire Drive
- Open Sat, 12 to 2pmNew
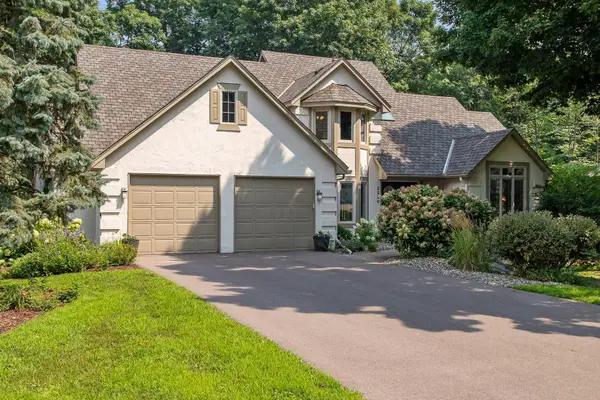 $874,999Active5 beds 4 baths4,200 sq. ft.
$874,999Active5 beds 4 baths4,200 sq. ft.2220 Sommergate, Excelsior, MN 55331
MLS# 6765958Listed by: COLDWELL BANKER REALTY - New
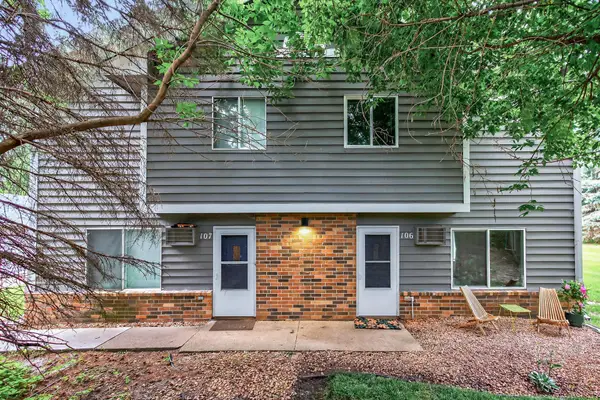 $220,000Active3 beds 2 baths1,150 sq. ft.
$220,000Active3 beds 2 baths1,150 sq. ft.720 W Village Road #106, Chanhassen, MN 55317
MLS# 6766267Listed by: RE/MAX RESULTS - Open Sun, 11am to 1pmNew
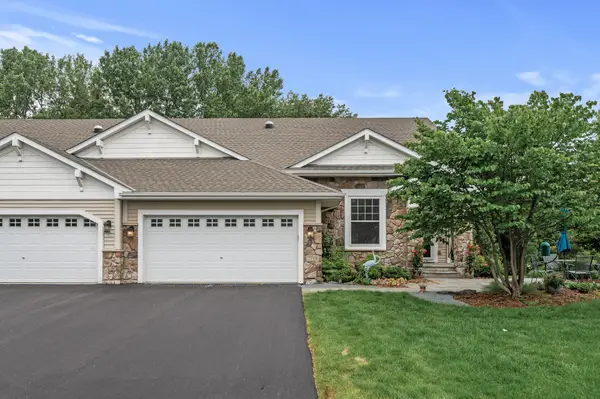 $725,000Active3 beds 3 baths3,260 sq. ft.
$725,000Active3 beds 3 baths3,260 sq. ft.7719 Vasserman Trail, Chanhassen, MN 55317
MLS# 6767888Listed by: EXP REALTY - Open Sat, 11am to 1pmNew
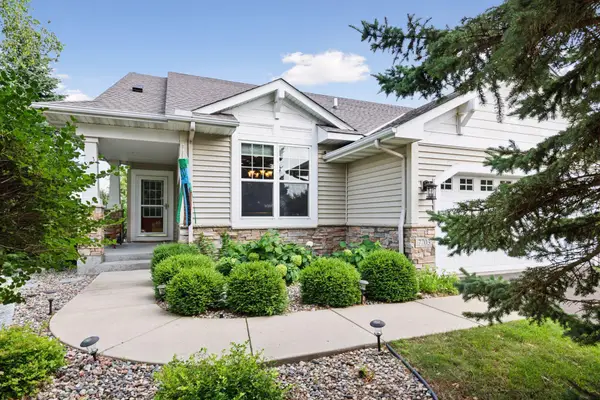 $719,000Active3 beds 3 baths3,476 sq. ft.
$719,000Active3 beds 3 baths3,476 sq. ft.7703 Vasserman Place, Chanhassen, MN 55317
MLS# 6771565Listed by: COLDWELL BANKER REALTY - Open Sat, 11am to 1pmNew
 $719,000Active3 beds 3 baths3,778 sq. ft.
$719,000Active3 beds 3 baths3,778 sq. ft.7703 Vasserman Place, Chanhassen, MN 55317
MLS# 6771565Listed by: COLDWELL BANKER REALTY - New
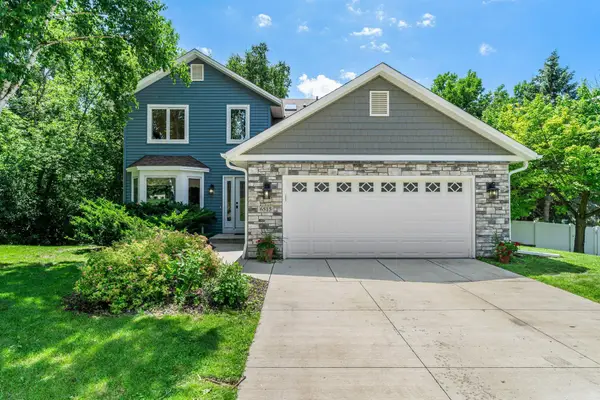 $620,000Active3 beds 4 baths2,742 sq. ft.
$620,000Active3 beds 4 baths2,742 sq. ft.6515 Gray Fox Curve, Chanhassen, MN 55317
MLS# 6770441Listed by: EXP REALTY - Open Sun, 11am to 1pmNew
 $369,500Active3 beds 3 baths1,924 sq. ft.
$369,500Active3 beds 3 baths1,924 sq. ft.9690 Independence Circle #2, Chanhassen, MN 55317
MLS# 6769057Listed by: REAL BROKER, LLC - Open Sun, 11am to 1pmNew
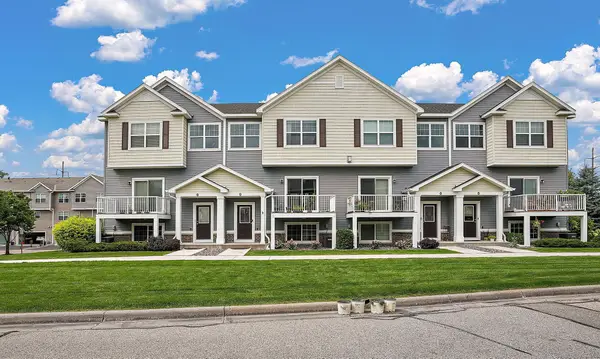 $369,500Active3 beds 3 baths1,720 sq. ft.
$369,500Active3 beds 3 baths1,720 sq. ft.9690 Independence Circle #2, Chanhassen, MN 55317
MLS# 6769057Listed by: REAL BROKER, LLC - Coming Soon
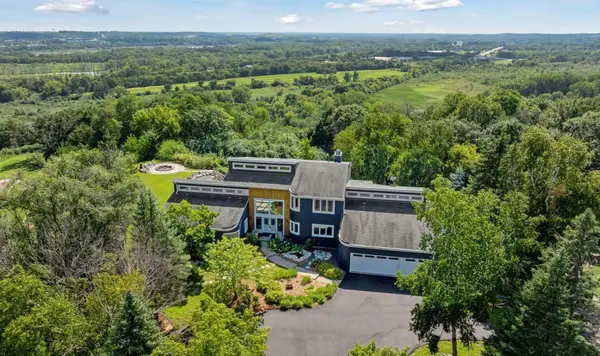 $1,500,000Coming Soon4 beds 6 baths
$1,500,000Coming Soon4 beds 6 baths10460 Bluff Circle, Chanhassen, MN 55318
MLS# 6756328Listed by: COLDWELL BANKER REALTY - Open Sat, 11am to 1pmNew
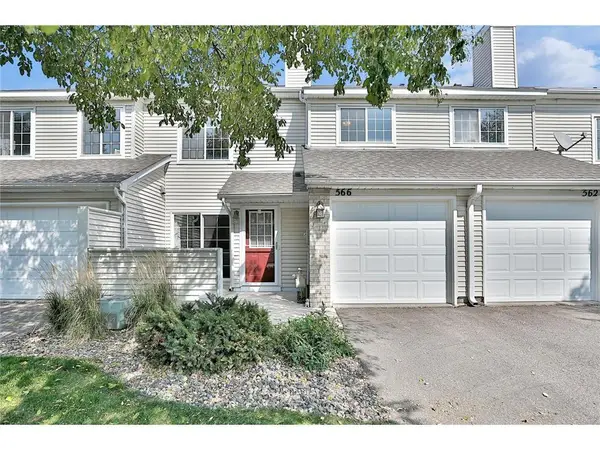 $234,990Active2 beds 1 baths1,080 sq. ft.
$234,990Active2 beds 1 baths1,080 sq. ft.566 Mission Hills Way W, Chanhassen, MN 55317
MLS# 6764648Listed by: COMPASS

