7875 Harvest Lane, Chanhassen, MN 55317
Local realty services provided by:Better Homes and Gardens Real Estate Advantage One
Listed by: karna g christopher
Office: coldwell banker realty
MLS#:6700123
Source:ND_FMAAR
Price summary
- Price:$289,000
- Price per sq. ft.:$199.17
- Monthly HOA dues:$323
About this home
Stylish End-Unit townhome in sought-after Autumn Ridge neighborhood! Enjoy the shiplap accents, luxury vinyl plank flooring and brand new carpet to be installed before closing. The bright main level features an airy layout w open staircase and cozy gas fireplace w ship lap details in living room. The kitchen includes ample cabinetry, a walk-in pantry, stainless steel appliances, counter seating, and sliding glass doors to a private, partially fenced patio and a convenient main-floor bathroom and 2-car garage as well. Upstairs, enjoy an open loft flex space, a spacious primary suite with a walk-in closet plus a second large closet. The large walk-through bathroom features vinyl plank floors and double sinks. The second bedroom includes large windows and a generous closet. Ideally located with neighborhood trail access and close to parks, the MN Landscape Arboretum, golf, pickleball, dining, shopping and more. A perfect blend of style, comfort, and location!
Contact an agent
Home facts
- Year built:1999
- Listing ID #:6700123
- Added:271 day(s) ago
- Updated:January 10, 2026 at 08:47 AM
Rooms and interior
- Bedrooms:2
- Total bathrooms:2
- Full bathrooms:1
- Half bathrooms:1
- Living area:1,451 sq. ft.
Heating and cooling
- Cooling:Central Air
- Heating:Forced Air
Structure and exterior
- Year built:1999
- Building area:1,451 sq. ft.
- Lot area:0.02 Acres
Utilities
- Water:City Water/Connected
- Sewer:City Sewer/Connected
Finances and disclosures
- Price:$289,000
- Price per sq. ft.:$199.17
- Tax amount:$2,862
New listings near 7875 Harvest Lane
- Open Sat, 1 to 3pmNew
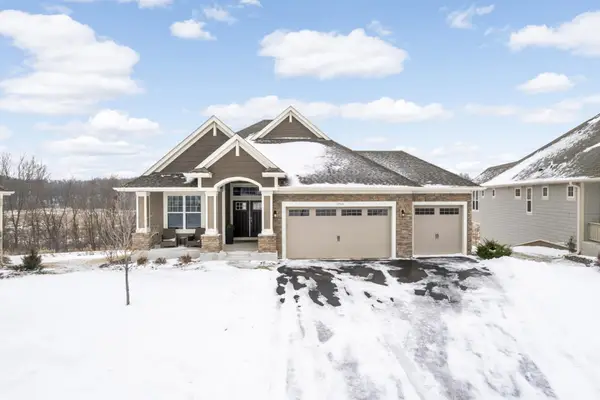 $819,900Active3 beds 3 baths3,867 sq. ft.
$819,900Active3 beds 3 baths3,867 sq. ft.1965 Paisley Path, Chanhassen, MN 55317
MLS# 6824061Listed by: EXP REALTY - Coming SoonOpen Sun, 10am to 1pm
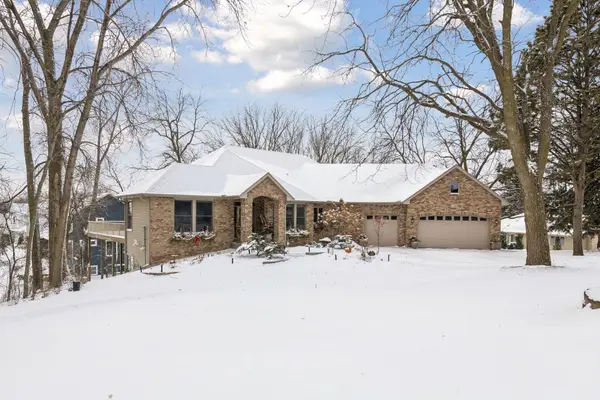 $1,845,000Coming Soon4 beds 4 baths
$1,845,000Coming Soon4 beds 4 baths6480 Yosemite Lane, Excelsior, MN 55331
MLS# 6825260Listed by: COLDWELL BANKER REALTY - Open Sat, 11am to 12:30pmNew
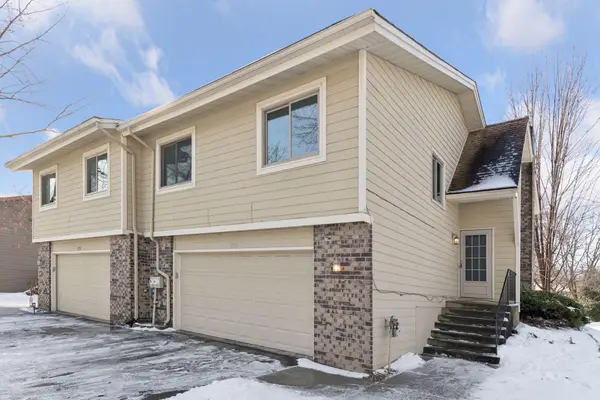 $299,900Active4 beds 2 baths1,588 sq. ft.
$299,900Active4 beds 2 baths1,588 sq. ft.6970 Chaparral Lane, Chanhassen, MN 55317
MLS# 7004940Listed by: COLDWELL BANKER REALTY - Open Sat, 11am to 12:30pmNew
 $299,900Active4 beds 2 baths1,688 sq. ft.
$299,900Active4 beds 2 baths1,688 sq. ft.6970 Chaparral Lane, Chanhassen, MN 55317
MLS# 7004940Listed by: COLDWELL BANKER REALTY - Open Sat, 1 to 3pmNew
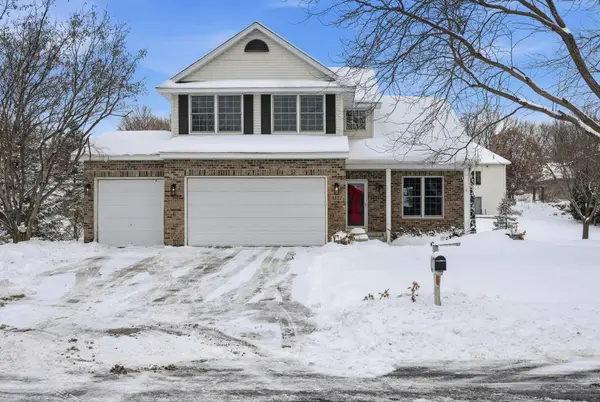 $699,900Active6 beds 4 baths3,272 sq. ft.
$699,900Active6 beds 4 baths3,272 sq. ft.4151 Red Oak Lane, Excelsior, MN 55331
MLS# 7003539Listed by: KELLER WILLIAMS REALTY INTEGRITY LAKES - New
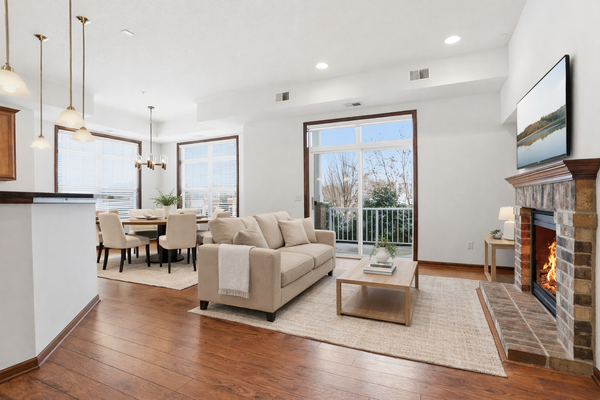 $325,000Active3 beds 2 baths1,804 sq. ft.
$325,000Active3 beds 2 baths1,804 sq. ft.1840 Freedom Lane #102, Chanhassen, MN 55317
MLS# 7004894Listed by: EDINA REALTY, INC. - Open Sun, 12 to 2pmNew
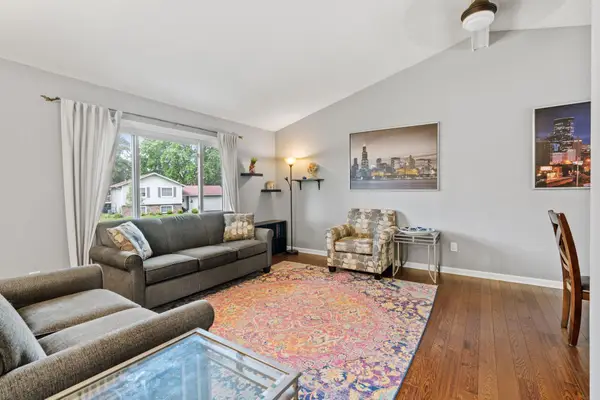 $465,000Active4 beds 2 baths2,096 sq. ft.
$465,000Active4 beds 2 baths2,096 sq. ft.6871 Chaparral Lane, Chanhassen, MN 55317
MLS# 7004438Listed by: KELLER WILLIAMS PREMIER REALTY LAKE MINNETONKA - Open Sun, 11am to 12:30pmNew
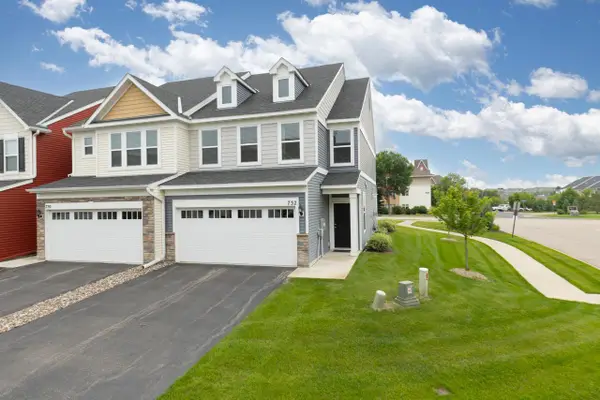 $435,000Active3 beds 3 baths2,016 sq. ft.
$435,000Active3 beds 3 baths2,016 sq. ft.732 Wildflower Lane, Chanhassen, MN 55317
MLS# 7004398Listed by: COLDWELL BANKER REALTY - Open Sun, 11am to 12:30pmNew
 $435,000Active3 beds 3 baths2,016 sq. ft.
$435,000Active3 beds 3 baths2,016 sq. ft.732 Wildflower Lane, Chanhassen, MN 55317
MLS# 7004398Listed by: COLDWELL BANKER REALTY - Coming SoonOpen Sat, 1 to 4pm
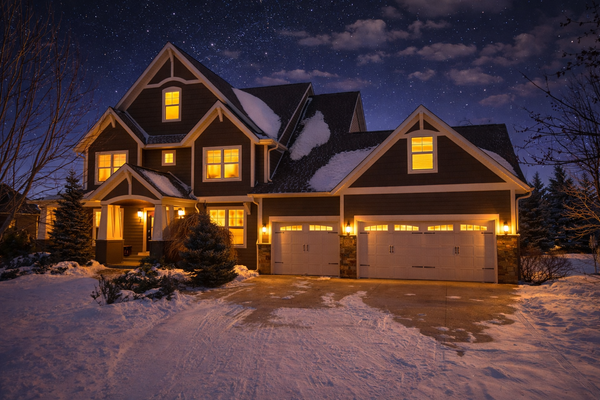 $1,250,000Coming Soon5 beds 4 baths
$1,250,000Coming Soon5 beds 4 baths2195 Lake Harrison Road, Chanhassen, MN 55317
MLS# 7004362Listed by: TWIN CITIES PROPERTY FINDER
