10322 Birchwood Circle, Chaska, MN 55318
Local realty services provided by:Better Homes and Gardens Real Estate Advantage One
10322 Birchwood Circle,Chaska, MN 55318
$419,990
- 3 Beds
- 3 Baths
- 1,667 sq. ft.
- Single family
- Pending
Listed by: stephanie a kelly
Office: m/i homes
MLS#:6771895
Source:ND_FMAAR
Price summary
- Price:$419,990
- Price per sq. ft.:$251.94
- Monthly HOA dues:$271
About this home
Ask about rate incentive and 2/1 buydown! 4.875%/4.9249% APR if closing by Dec. 19th with sellers preferred lender.
Discover this stunning END UNIT, new construction townhome, no homes will be built behind, with views of protected wetlands. This thoughtfully designed home offers an ideal blend of comfort and functionality for today's lifestyle. Completion in December, perfect for move-in before the new year!
Key features include an elevated designer-curated collection to highlight the open-concept living space with fireplace & mantle, spacious center island, a back patio, and a second-floor LOFT!
The kitchen is perfect for entertaining with ample cabinetry and countertops, beautiful tile, upgraded appliances, and pantry. Selected cabinetry is in the wildly popular cashew-stain, black hardware, matching fixtures and lighting throughout.
The owner's bedroom—which features
an en-suite bathroom with a TILE shower and elevated shower door, beautiful fixtures and lighting, undermount sinks, and a walk-in closet—provides a private retreat, while the remaining bedrooms offer flexibility for family, guests, or home office space.
Birchwood's neighborhood setting provides easy access to beautiful parks and recreational opportunities. A future City of Victoria park will be built on the north side of neighborhood. The Victoria area is known for its friendly atmosphere and well-maintained surroundings, making it an excellent choice for those seeking quality of life.
A future 5-acre city of Victoria park to be built to the north side of the neighborhood.
Contact an agent
Home facts
- Year built:2025
- Listing ID #:6771895
- Added:90 day(s) ago
- Updated:November 15, 2025 at 09:07 AM
Rooms and interior
- Bedrooms:3
- Total bathrooms:3
- Full bathrooms:1
- Half bathrooms:1
- Living area:1,667 sq. ft.
Heating and cooling
- Cooling:Central Air
- Heating:Forced Air
Structure and exterior
- Roof:Archetectural Shingles
- Year built:2025
- Building area:1,667 sq. ft.
- Lot area:0.04 Acres
Utilities
- Water:City Water/Connected
- Sewer:City Sewer/Connected
Finances and disclosures
- Price:$419,990
- Price per sq. ft.:$251.94
- Tax amount:$346
New listings near 10322 Birchwood Circle
- Open Sat, 1 to 3pmNew
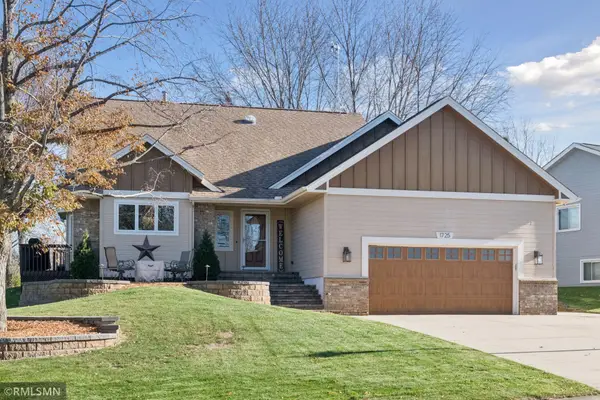 $434,900Active4 beds 2 baths1,991 sq. ft.
$434,900Active4 beds 2 baths1,991 sq. ft.1725 White Oak Drive, Chaska, MN 55318
MLS# 6814468Listed by: RE/MAX ADVISORS-WEST - Coming SoonOpen Sun, 12 to 2pm
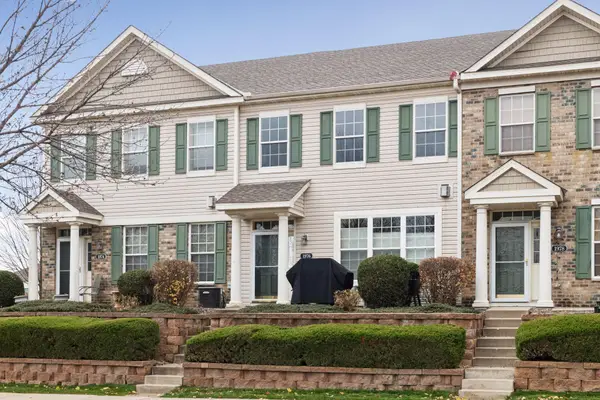 $289,900Coming Soon3 beds 3 baths
$289,900Coming Soon3 beds 3 baths1976 Clover Ridge Drive, Chaska, MN 55318
MLS# 6806588Listed by: RE/MAX RESULTS - New
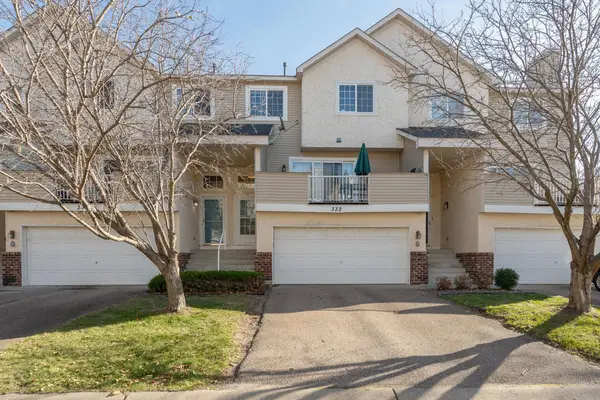 $249,900Active2 beds 2 baths1,276 sq. ft.
$249,900Active2 beds 2 baths1,276 sq. ft.332 Brickyard Drive, Chaska, MN 55318
MLS# 6817056Listed by: KUBES REALTY INC - Coming Soon
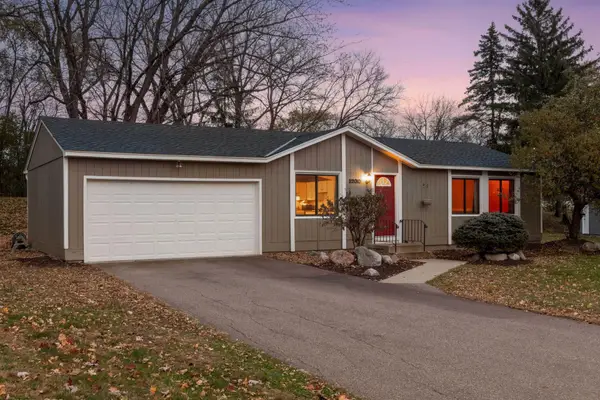 $349,999Coming Soon4 beds 2 baths
$349,999Coming Soon4 beds 2 baths112010 Faber Lane, Chaska, MN 55318
MLS# 6811722Listed by: RE/MAX ADVANTAGE PLUS - Coming SoonOpen Sat, 11am to 1pm
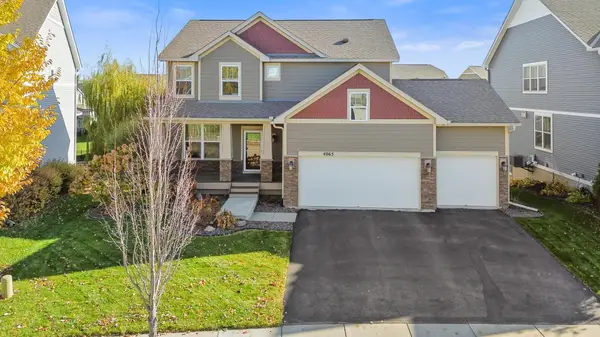 $529,000Coming Soon3 beds 3 baths
$529,000Coming Soon3 beds 3 baths4065 Holasek Path, Chaska, MN 55318
MLS# 6811240Listed by: EDINA REALTY, INC. - Coming Soon
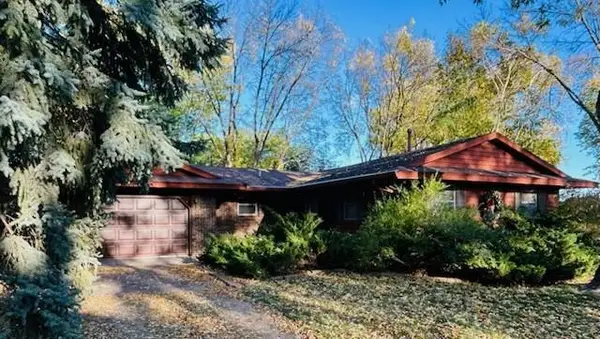 $325,000Coming Soon2 beds 2 baths
$325,000Coming Soon2 beds 2 baths1415 Crest Drive, Chaska, MN 55318
MLS# 6807691Listed by: EDINA REALTY, INC. - Coming SoonOpen Sat, 10am to 12pm
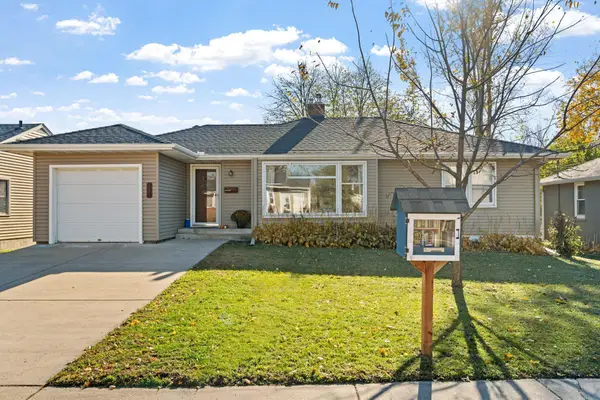 $329,900Coming Soon3 beds 2 baths
$329,900Coming Soon3 beds 2 baths808 Stoughton Avenue, Chaska, MN 55318
MLS# 6815683Listed by: KELLER WILLIAMS REALTY INTEGRITY LAKES - Open Sat, 12 to 5pmNew
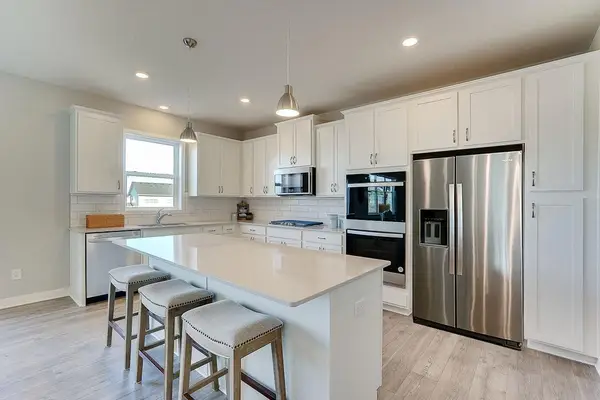 $650,000Active4 beds 3 baths2,776 sq. ft.
$650,000Active4 beds 3 baths2,776 sq. ft.4558 Percheron Boulevard, Chaska, MN 55318
MLS# 6815644Listed by: D.R. HORTON, INC. - New
 $714,050Active5 beds 5 baths3,156 sq. ft.
$714,050Active5 beds 5 baths3,156 sq. ft.1732 Oak Creek Pass, Chaska, MN 55318
MLS# 6815467Listed by: D.R. HORTON, INC. - New
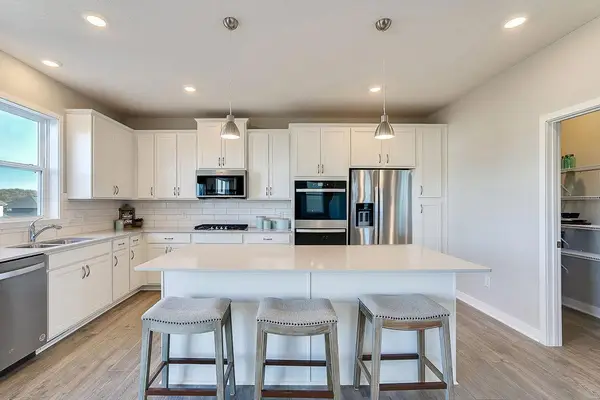 $599,990Active4 beds 3 baths2,776 sq. ft.
$599,990Active4 beds 3 baths2,776 sq. ft.1684 Oak Creek Pass, Chaska, MN 55318
MLS# 6815319Listed by: D.R. HORTON, INC.
