10326 Birchwood Circle, Chaska, MN 55318
Local realty services provided by:Better Homes and Gardens Real Estate Advantage One
10326 Birchwood Circle,Chaska, MN 55318
$393,510
- 3 Beds
- 3 Baths
- 1,722 sq. ft.
- Single family
- Active
Listed by: stephanie a kelly
Office: m/i homes
MLS#:6782401
Source:ND_FMAAR
Price summary
- Price:$393,510
- Price per sq. ft.:$228.52
- Monthly HOA dues:$271
About this home
Conventional 4.875/4.9249% APR and additional buydown and seller paid options available if closing by Feb. 27th with seller's preferred lender. Ask for details.
Beautiful townhome with gorgeous southwest patio views of protected wetlands. Completion approximately January 2026.
This popular, well-planned floorplan maximizes every square foot, creating seamless flow between living areas. With designer-curated cashew-stained cabinetry with black hardware, this is a buyer favorite. The open-concept design connects the kitchen, dining, and living spaces, making it ideal for both relaxation and gatherings, especially around the fireplace.
You'll love this kitchen, which features new stainless appliances, quartz countertops, pantry, beautiful tiled backsplash and a big center island. A back patio accessible from the dining room, a powder bath, and a mud room that connects to the 2-car garage complete the first floor.
Upstairs, the owner's bedroom provides a private retreat with its en-suite bathroom and walk-in closet. The 2 additional bedrooms offer flexibility for family, guests, or home office needs. A spacious loft, a full bathroom, and a conveniently placed laundry room round out this beautiful townhome.
Located in a desirable Victoria neighborhood, this home benefits from proximity to beautiful parks and recreational opportunities. The area offers excellent access to outdoor activities and green spaces, making it ideal for those who appreciate nature and community amenities.
Contact an agent
Home facts
- Year built:2025
- Listing ID #:6782401
- Added:88 day(s) ago
- Updated:December 21, 2025 at 04:38 PM
Rooms and interior
- Bedrooms:3
- Total bathrooms:3
- Full bathrooms:1
- Half bathrooms:1
- Living area:1,722 sq. ft.
Heating and cooling
- Cooling:Central Air
- Heating:Forced Air
Structure and exterior
- Roof:Archetectural Shingles
- Year built:2025
- Building area:1,722 sq. ft.
- Lot area:0.03 Acres
Utilities
- Water:City Water/Connected
- Sewer:City Sewer/Connected
Finances and disclosures
- Price:$393,510
- Price per sq. ft.:$228.52
- Tax amount:$344
New listings near 10326 Birchwood Circle
- Open Sun, 12 to 5pmNew
 $700,000Active4 beds 4 baths3,084 sq. ft.
$700,000Active4 beds 4 baths3,084 sq. ft.1725 Oak Creek Pass, Chaska, MN 55318
MLS# 7001289Listed by: D.R. HORTON, INC. - Open Sun, 12 to 2pmNew
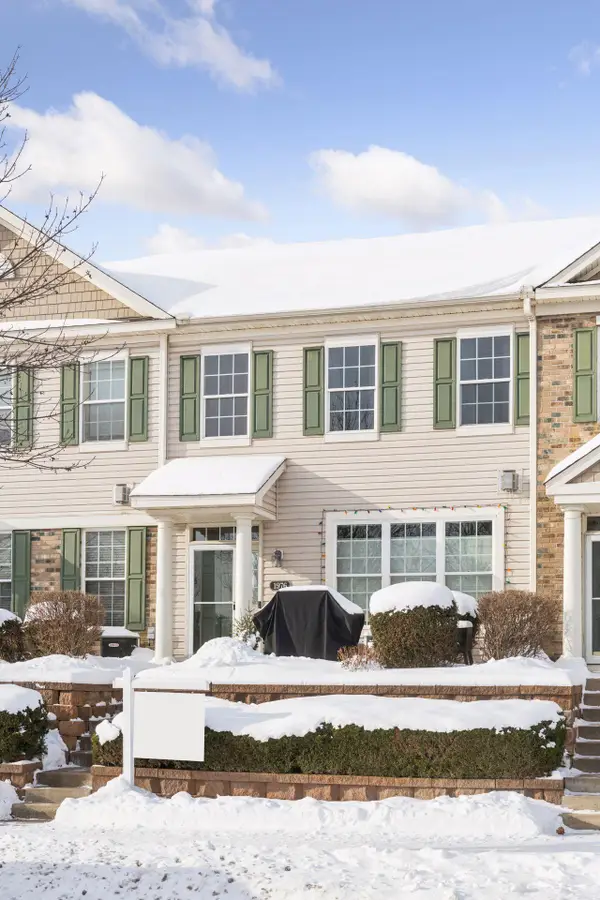 $284,900Active3 beds 3 baths1,584 sq. ft.
$284,900Active3 beds 3 baths1,584 sq. ft.1976 Clover Ridge Drive, Chaska, MN 55318
MLS# 7001002Listed by: RE/MAX RESULTS - New
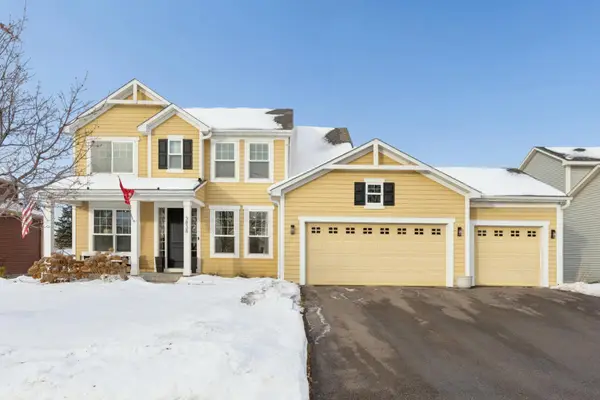 $649,000Active5 beds 4 baths3,850 sq. ft.
$649,000Active5 beds 4 baths3,850 sq. ft.3838 Pascolo Bend, Chaska, MN 55318
MLS# 7001026Listed by: COLDWELL BANKER REALTY - Open Sun, 12 to 2pmNew
 $284,900Active3 beds 3 baths1,584 sq. ft.
$284,900Active3 beds 3 baths1,584 sq. ft.1976 Clover Ridge Drive, Chaska, MN 55318
MLS# 7001002Listed by: RE/MAX RESULTS - New
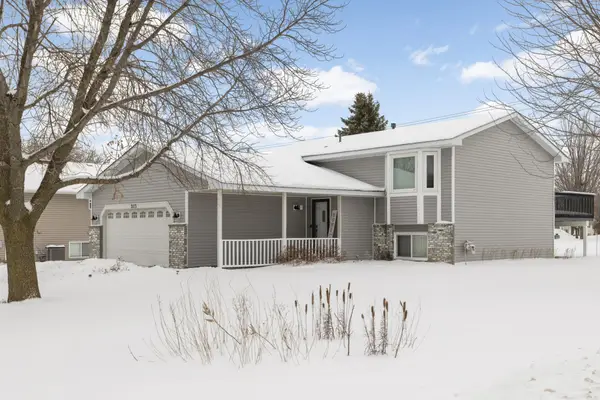 $370,000Active3 beds 2 baths1,692 sq. ft.
$370,000Active3 beds 2 baths1,692 sq. ft.2173 Grimm Road, Chaska, MN 55318
MLS# 7000179Listed by: PEMBERTON RE - New
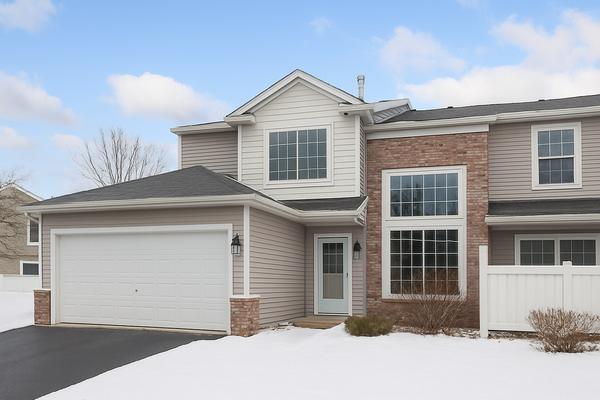 $250,000Active2 beds 2 baths1,210 sq. ft.
$250,000Active2 beds 2 baths1,210 sq. ft.312 Wagon Wheel Lane, Chaska, MN 55318
MLS# 6826450Listed by: REALTY EXCHANGE - New
 $250,000Active2 beds 2 baths1,122 sq. ft.
$250,000Active2 beds 2 baths1,122 sq. ft.312 Wagon Wheel Lane, Chaska, MN 55318
MLS# 6826450Listed by: REALTY EXCHANGE - New
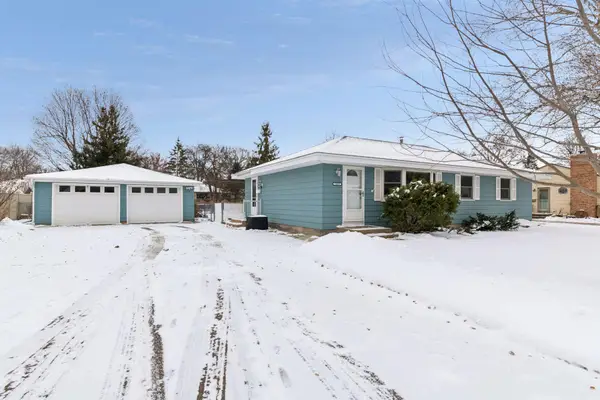 $329,900Active4 beds 2 baths2,153 sq. ft.
$329,900Active4 beds 2 baths2,153 sq. ft.1321 Prairie Street, Chaska, MN 55318
MLS# 6786821Listed by: EXP REALTY 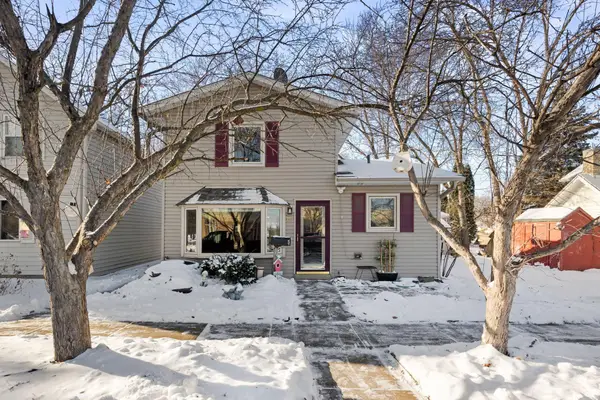 $275,000Active2 beds 1 baths1,242 sq. ft.
$275,000Active2 beds 1 baths1,242 sq. ft.217 Beech Street, Chaska, MN 55318
MLS# 6825140Listed by: DDK REAL ESTATE COMPANY LLC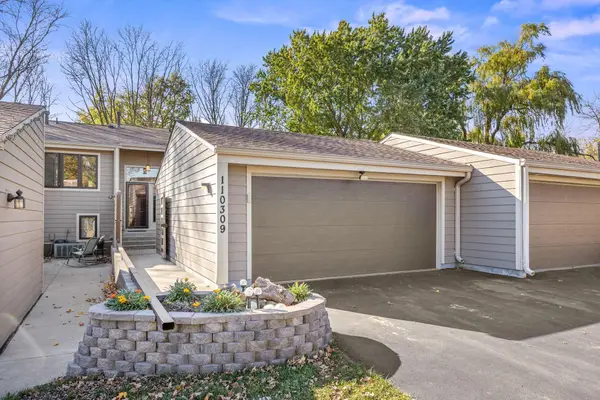 $264,900Active3 beds 2 baths1,452 sq. ft.
$264,900Active3 beds 2 baths1,452 sq. ft.110309 Center Green Circle, Chaska, MN 55318
MLS# 6810653Listed by: LAKES AREA REALTY
