1276 Crystal Place E, Chaska, MN 55318
Local realty services provided by:Better Homes and Gardens Real Estate Advantage One
1276 Crystal Place E,Chaska, MN 55318
$265,000
- 2 Beds
- 2 Baths
- 1,711 sq. ft.
- Single family
- Active
Listed by:kari cartier
Office:coldwell banker realty
MLS#:6742669
Source:ND_FMAAR
Price summary
- Price:$265,000
- Price per sq. ft.:$154.88
- Monthly HOA dues:$315
About this home
Discover the perfect blend of comfort, space and convenience! Rarely available Crystal Village end unit townhome offers one-level-living and lifestyle to enjoy for years! With over 1700 finished square feet on one level, this floor plan is the largest within the development. Charming rambler-style curb appeal greets you upon arrival. Inviting front sidewalk leads to entry featuring glass door, tile foyer, and sparkling east facing sun-filled exposure. Open concept design has style with vaulted ceilings and architectural details. Livingroom showcases picture window with arch detail. Gas fireplace with mantel anchors the space, flanked by lovely side windows with clerestory accents. Informal dining seamlessly flows through to kitchen. Additional kitchen counter-height seating offers dining options for breakfast and casual bites, all great spaces for everyday or easy entertaining! Kitchen has hardwood floors and well equipped with generous counters, storage, and pantry spaces. Spacious primary suite has multiple closets leading to private full bath with double sinks, walk in shower, and jetted tub. Other main floor conveniences include sizable 2nd bedroom with walk-in closet, large full bath, laundry room, mechanical area with utility sink, and easy garage access - with no steps into garage. Large double garage is a delight to come home to. Another home highlight is the fully finished BONUS room, adding versatility and ideal for home office, gym, hobby/flex space, or additional living area. With solid floor plan and large room sizes, this townhome is ready for your interior design vision, ideas, and updates. Enjoy all seasons with walkout patio, neighborhood sidewalks, picturesque landscape, and quiet community streets. Your guests will appreciate ample designated guest parking. Prime location offers scenic trails, parks, shopping, dining, and everyday local conveniences nearby - plus access to major highways! Welcome home to easy maintenance with comfort and HOA lifestyle in popular Crystal Village!
Contact an agent
Home facts
- Year built:1999
- Listing ID #:6742669
- Added:6 day(s) ago
- Updated:October 10, 2025 at 08:45 PM
Rooms and interior
- Bedrooms:2
- Total bathrooms:2
- Full bathrooms:2
- Living area:1,711 sq. ft.
Heating and cooling
- Cooling:Central Air
- Heating:Forced Air
Structure and exterior
- Year built:1999
- Building area:1,711 sq. ft.
- Lot area:0.05 Acres
Utilities
- Water:City Water/Connected
- Sewer:City Sewer/Connected
Finances and disclosures
- Price:$265,000
- Price per sq. ft.:$154.88
- Tax amount:$3,097
New listings near 1276 Crystal Place E
- Coming Soon
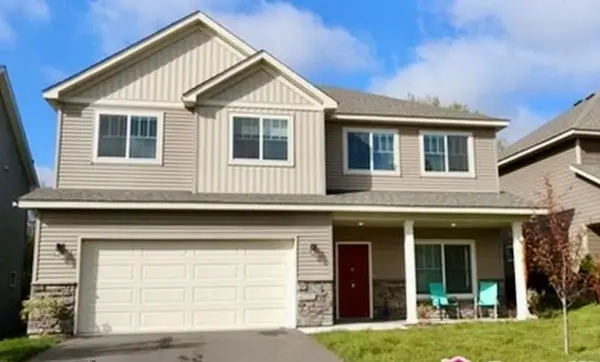 $459,500Coming Soon4 beds 3 baths
$459,500Coming Soon4 beds 3 baths829 Boldt Street, Chaska, MN 55318
MLS# 6801392Listed by: EXCELSIOR REALTY - New
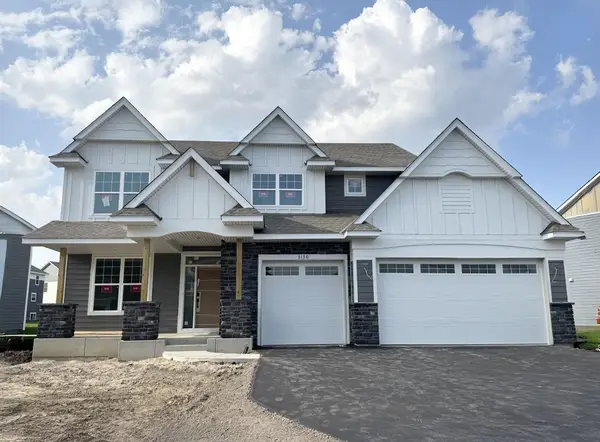 $649,340Active4 beds 3 baths2,469 sq. ft.
$649,340Active4 beds 3 baths2,469 sq. ft.3130 Sugar Maple Drive, Chaska, MN 55318
MLS# 6802030Listed by: LENNAR SALES CORP - New
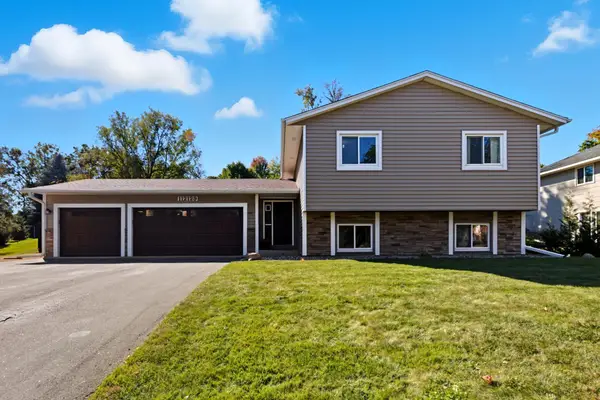 $425,000Active3 beds 2 baths1,956 sq. ft.
$425,000Active3 beds 2 baths1,956 sq. ft.112129 Haering Lane, Chaska, MN 55318
MLS# 6783977Listed by: COLDWELL BANKER REALTY - New
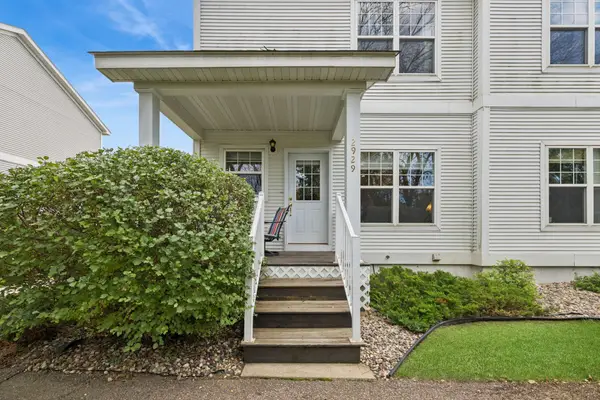 $274,900Active3 beds 3 baths1,680 sq. ft.
$274,900Active3 beds 3 baths1,680 sq. ft.2929 Hemingway Drive, Chaska, MN 55318
MLS# 6684802Listed by: RE/MAX RESULTS - Open Fri, 12 to 4pmNew
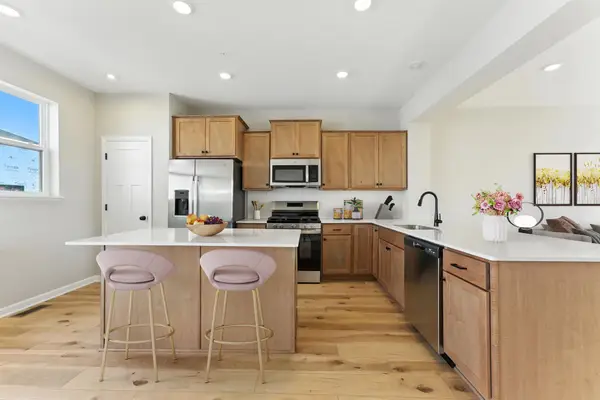 $375,000Active3 beds 3 baths1,921 sq. ft.
$375,000Active3 beds 3 baths1,921 sq. ft.10379 Birchwood Circle, Chaska, MN 55318
MLS# 6800979Listed by: M/I HOMES - Open Fri, 12 to 4pmNew
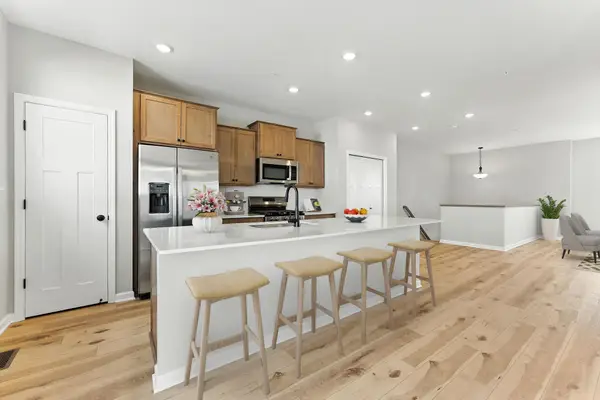 $389,990Active3 beds 3 baths2,070 sq. ft.
$389,990Active3 beds 3 baths2,070 sq. ft.10377 Birchwood Circle, Chaska, MN 55318
MLS# 6800980Listed by: M/I HOMES - Open Fri, 12 to 4pmNew
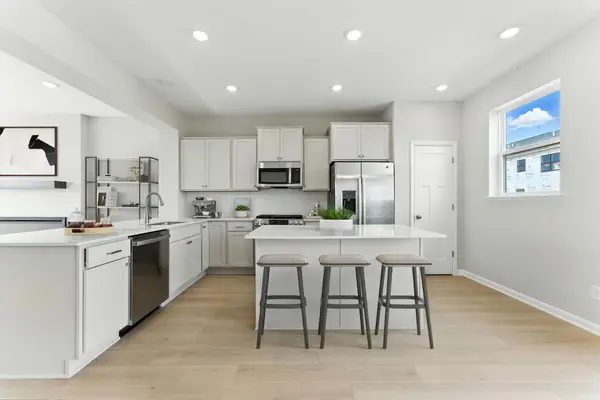 $389,000Active3 beds 3 baths1,921 sq. ft.
$389,000Active3 beds 3 baths1,921 sq. ft.10373 Birchwood Circle, Chaska, MN 55318
MLS# 6800981Listed by: M/I HOMES - Open Sat, 12 to 1:30pmNew
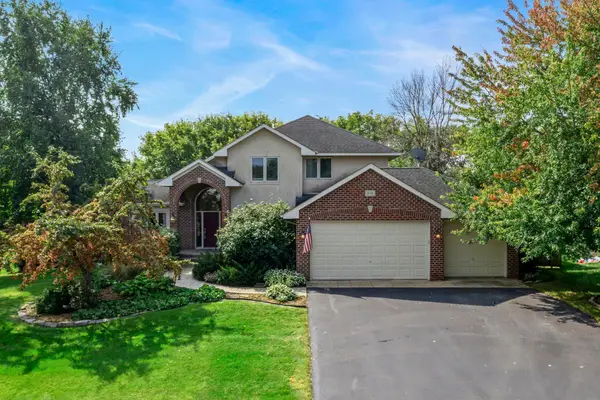 $775,000Active5 beds 4 baths3,906 sq. ft.
$775,000Active5 beds 4 baths3,906 sq. ft.670 Weston Ridge Parkway, Chaska, MN 55318
MLS# 6778055Listed by: KRIS LINDAHL REAL ESTATE - New
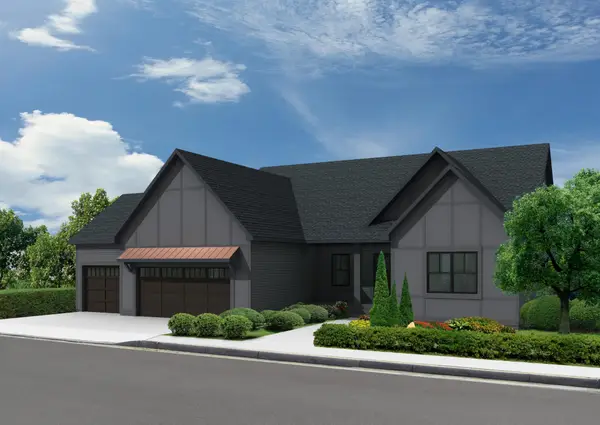 $965,000Active3 beds 3 baths3,875 sq. ft.
$965,000Active3 beds 3 baths3,875 sq. ft.4315 Deere Trail, Chaska, MN 55318
MLS# 6792620Listed by: DDK REAL ESTATE COMPANY LLC - Coming Soon
 $274,900Coming Soon3 beds 3 baths
$274,900Coming Soon3 beds 3 baths2929 Hemingway Drive, Chaska, MN 55318
MLS# 6684802Listed by: RE/MAX RESULTS
