1645 Oak Creek Pass, Chaska, MN 55318
Local realty services provided by:Better Homes and Gardens Real Estate Advantage One
1645 Oak Creek Pass,Chaska, MN 55318
$714,300
- 4 Beds
- 3 Baths
- 3,150 sq. ft.
- Single family
- Pending
Listed by: amy a flick
Office: d.r. horton, inc.
MLS#:6727238
Source:NSMLS
Price summary
- Price:$714,300
- Price per sq. ft.:$196.67
- Monthly HOA dues:$29.17
About this home
Sold before listing! Homebuyers selected homesite and interior finishes. Ask about other opportunities to build a DR Horton Tradition Series home in Oak Creek. Our Clifton offers open concept living on one level with plenty of space for gathering and entertaining. Features include a gourmet kitchen with wood hood, 5 burner gas cooktop, large island and pantry. A primary suite with a walk-in closet, private bath with dual sink vanity and tons of cabinet and counter space. Two additional bedrooms, a living room with gas fireplace, laundry room, pantry and mud room complete your one level home. Enjoy sunset views of your backyard from the expansive covered patio! Finished lower level includes a 4th bedroom, 3/4 bath and 924 sf family room! Smart Home technology, irrigation and sod included. Oak Creek is conveniently located between the charming downtowns of Chaska and Victoria, within minutes of top notch golf, shopping at Costco, SuperTarget, local shops & restaurants!
Contact an agent
Home facts
- Year built:2025
- Listing ID #:6727238
- Added:170 day(s) ago
- Updated:November 12, 2025 at 05:43 AM
Rooms and interior
- Bedrooms:4
- Total bathrooms:3
- Full bathrooms:2
- Living area:3,150 sq. ft.
Heating and cooling
- Cooling:Central Air
- Heating:Fireplace(s), Forced Air
Structure and exterior
- Roof:Age 8 Years or Less, Asphalt, Pitched
- Year built:2025
- Building area:3,150 sq. ft.
- Lot area:0.2 Acres
Utilities
- Water:City Water - Connected
- Sewer:City Sewer - Connected
Finances and disclosures
- Price:$714,300
- Price per sq. ft.:$196.67
New listings near 1645 Oak Creek Pass
- Coming Soon
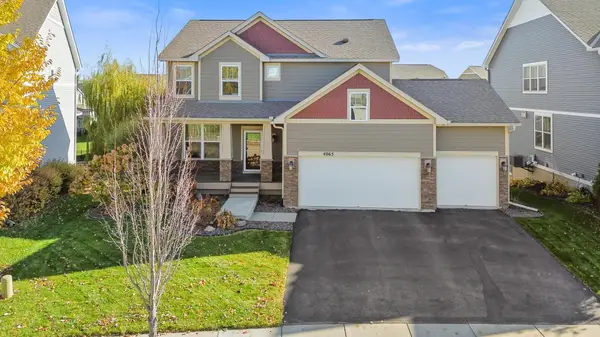 $529,000Coming Soon3 beds 3 baths
$529,000Coming Soon3 beds 3 baths4065 Holasek Path, Chaska, MN 55318
MLS# 6811240Listed by: EDINA REALTY, INC. - Coming Soon
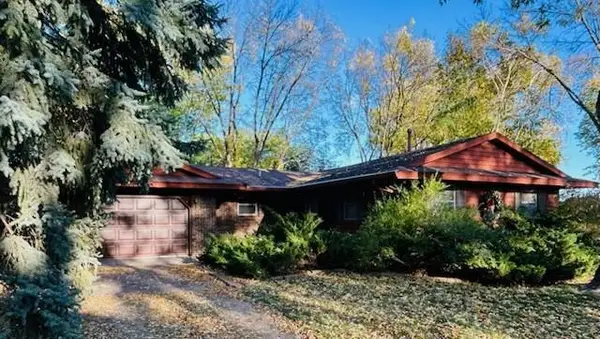 $325,000Coming Soon2 beds 2 baths
$325,000Coming Soon2 beds 2 baths1415 Crest Drive, Chaska, MN 55318
MLS# 6807691Listed by: EDINA REALTY, INC. - Coming Soon
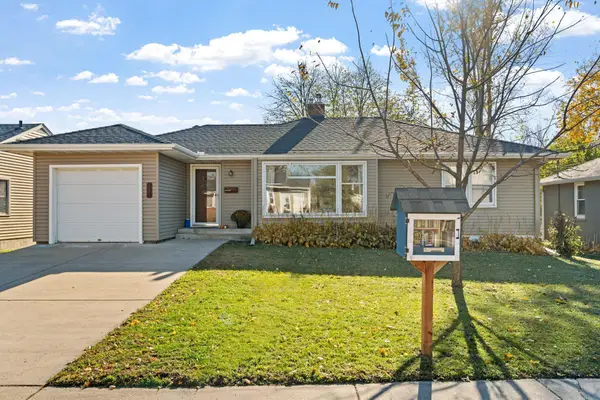 $329,900Coming Soon3 beds 2 baths
$329,900Coming Soon3 beds 2 baths808 Stoughton Avenue, Chaska, MN 55318
MLS# 6815683Listed by: KELLER WILLIAMS REALTY INTEGRITY LAKES - Open Wed, 12 to 5pmNew
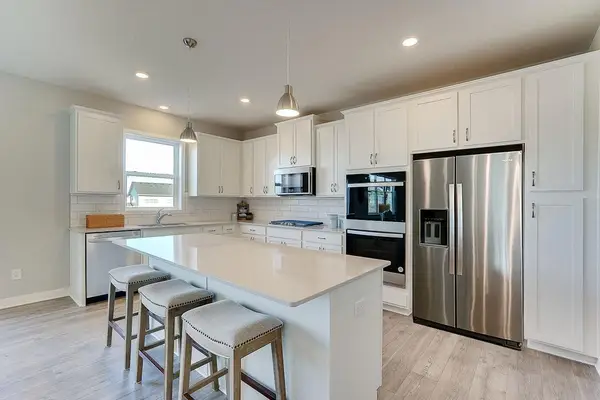 $650,000Active4 beds 3 baths2,776 sq. ft.
$650,000Active4 beds 3 baths2,776 sq. ft.4558 Percheron Boulevard, Chaska, MN 55318
MLS# 6815644Listed by: D.R. HORTON, INC. - New
 $714,050Active5 beds 5 baths3,156 sq. ft.
$714,050Active5 beds 5 baths3,156 sq. ft.1732 Oak Creek Pass, Chaska, MN 55318
MLS# 6815467Listed by: D.R. HORTON, INC. - New
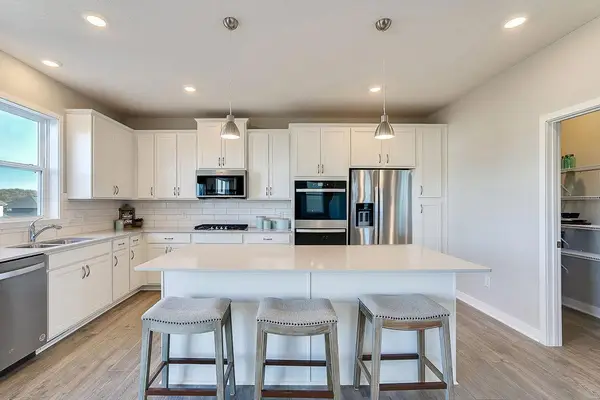 $599,990Active4 beds 3 baths2,776 sq. ft.
$599,990Active4 beds 3 baths2,776 sq. ft.1684 Oak Creek Pass, Chaska, MN 55318
MLS# 6815319Listed by: D.R. HORTON, INC. - New
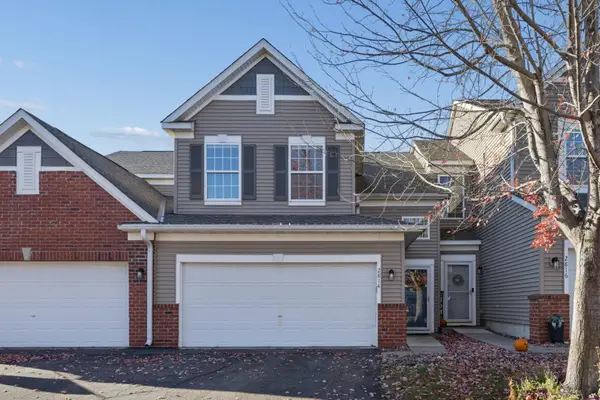 $285,000Active3 beds 2 baths1,687 sq. ft.
$285,000Active3 beds 2 baths1,687 sq. ft.2814 Spy Glass Drive, Chaska, MN 55318
MLS# 6812833Listed by: COLDWELL BANKER REALTY 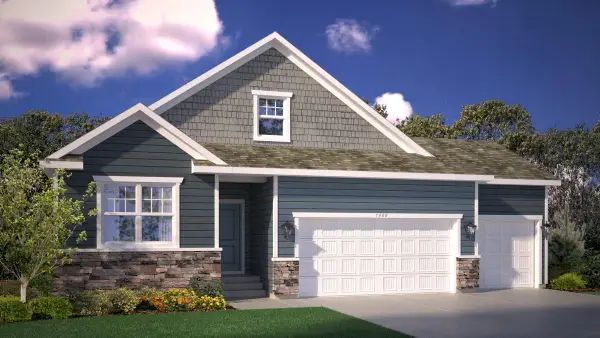 $611,795Pending3 beds 2 baths1,866 sq. ft.
$611,795Pending3 beds 2 baths1,866 sq. ft.1631 Oak Creek Pass, Chaska, MN 55318
MLS# 6815058Listed by: D.R. HORTON, INC.- New
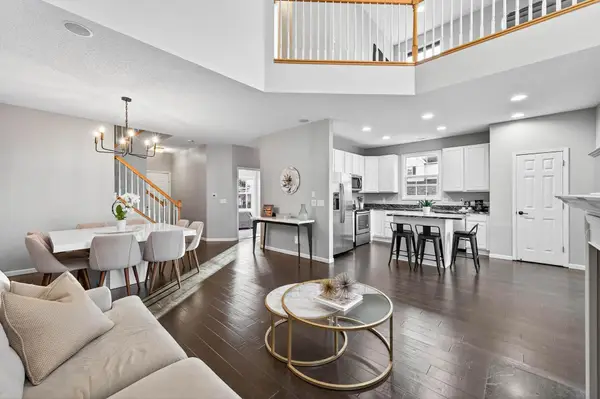 $359,900Active3 beds 4 baths2,477 sq. ft.
$359,900Active3 beds 4 baths2,477 sq. ft.1385 White Oak Drive, Chaska, MN 55318
MLS# 6792644Listed by: KELLER WILLIAMS REALTY INTEGRITY LAKES - Open Thu, 12 to 5pmNew
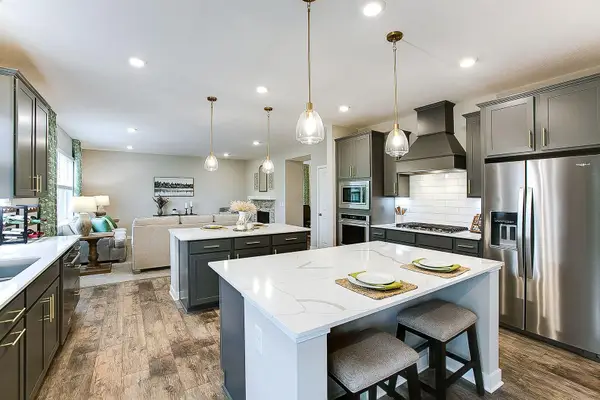 $715,295Active4 beds 4 baths3,084 sq. ft.
$715,295Active4 beds 4 baths3,084 sq. ft.1634 Oak Creek Drive, Chaska, MN 55318
MLS# 6812393Listed by: D.R. HORTON, INC.
