2082 Wellens Street, Chaska, MN 55318
Local realty services provided by:Better Homes and Gardens Real Estate First Choice
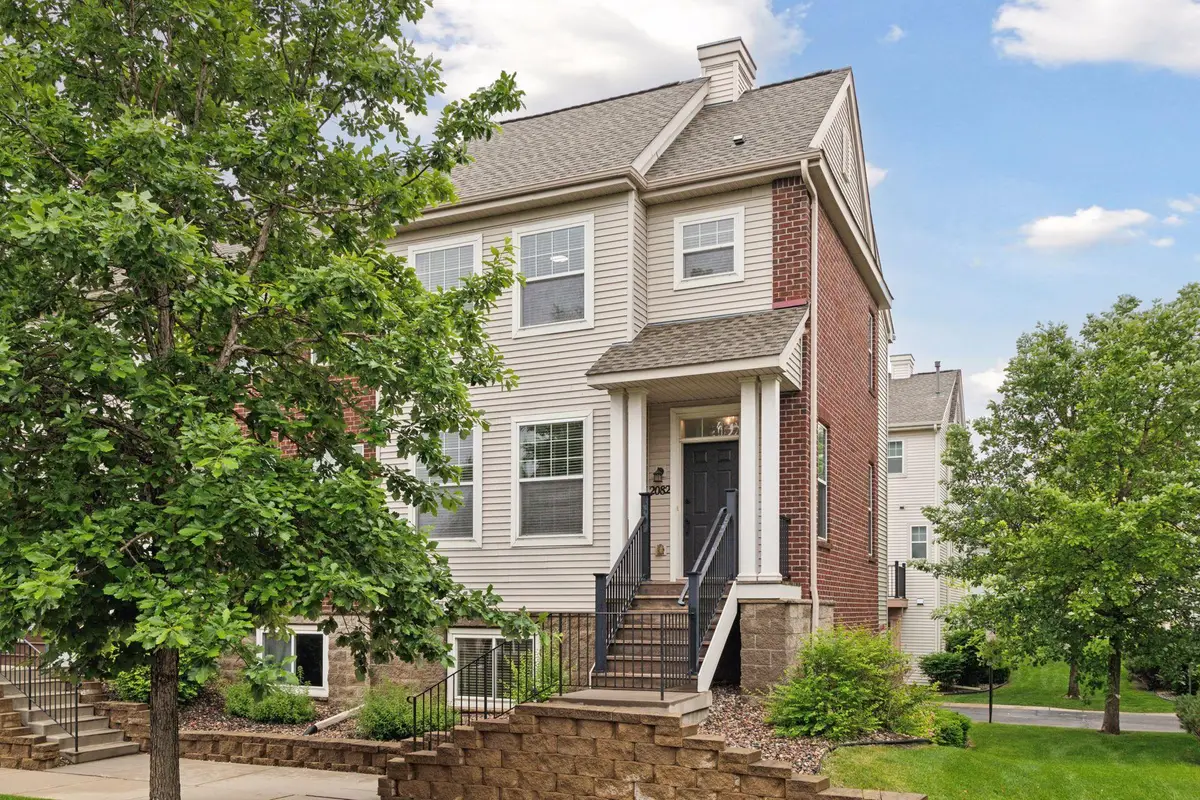
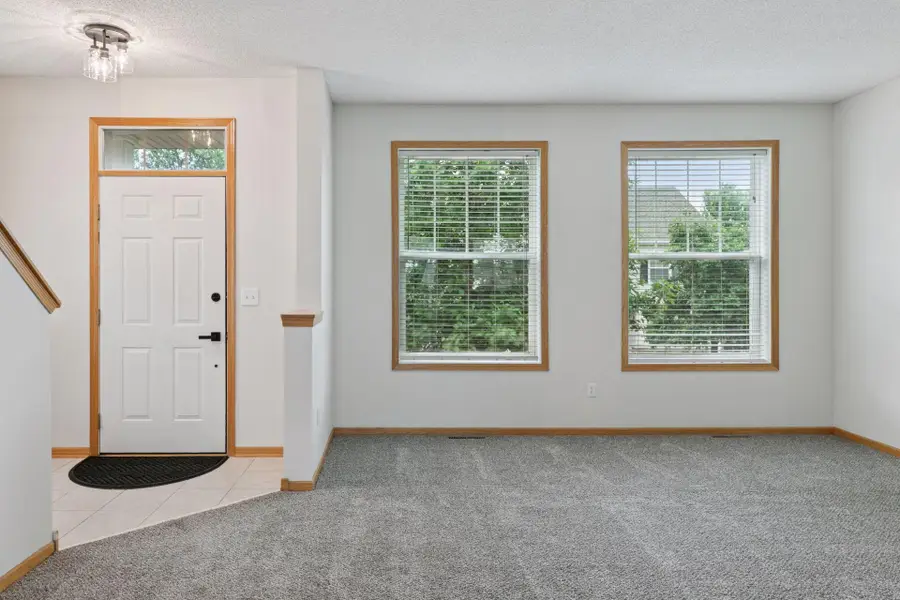
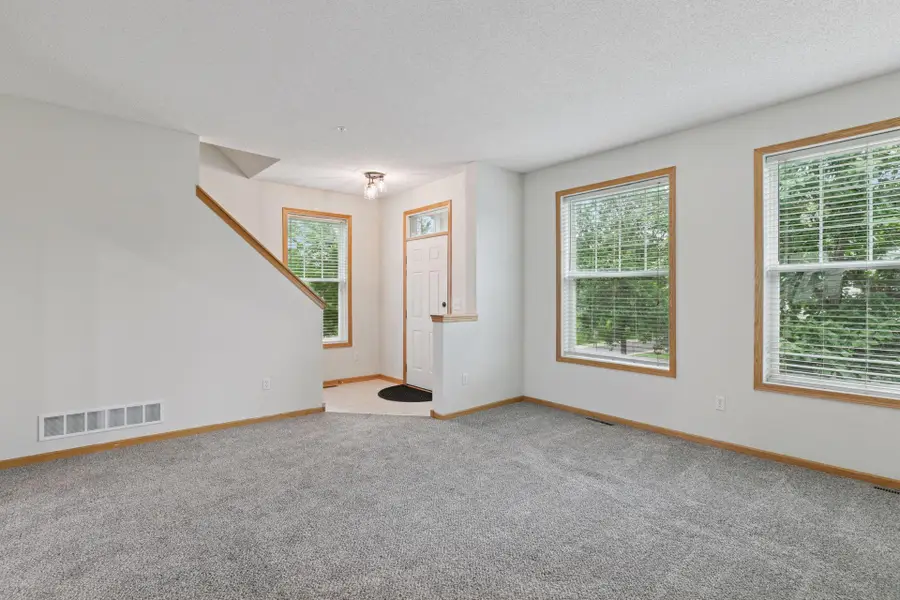
2082 Wellens Street,Chaska, MN 55318
$290,000
- 3 Beds
- 3 Baths
- 1,576 sq. ft.
- Townhouse
- Pending
Listed by:budd batterson
Office:edina realty, inc.
MLS#:6735882
Source:NSMLS
Price summary
- Price:$290,000
- Price per sq. ft.:$140.5
- Monthly HOA dues:$405
About this home
End unit townhome. Traditionally styled 2 story design with classic red brick accented exterior. 3 BR, 3 BA includes spacious primary suite with walk-in closet and attached private bath. This home has been freshly updated for the new owner with new carpet, paint, appliances, lighting, and refinished wood floors. Kitchen boasts rich oak cabinets with new black countertops & accents. Kitchen opens to the large living room with a generous breakfast bar, ideal for friends gathering and for relaxing daily living. Wood deck for grilling completes this level. Upstairs features two bedrooms and refreshed baths including new LVP flooring. Conveniently located washer & dryer found on this level. Downstairs is a 3rd bedroom, perfect for guests, a great gaming room, or home office. Located in the heart of Clover Ridge Village, a well-designed development that provides a true neighborhood feel in a suburban setting. Ideal location for easy commute with quick access to Hwy 212. Move in ready. Quick closing possible.
Contact an agent
Home facts
- Year built:2003
- Listing Id #:6735882
- Added:52 day(s) ago
- Updated:August 12, 2025 at 02:35 PM
Rooms and interior
- Bedrooms:3
- Total bathrooms:3
- Full bathrooms:2
- Half bathrooms:1
- Living area:1,576 sq. ft.
Heating and cooling
- Cooling:Central Air
- Heating:Forced Air
Structure and exterior
- Roof:Asphalt
- Year built:2003
- Building area:1,576 sq. ft.
- Lot area:0.01 Acres
Utilities
- Water:City Water - Connected
- Sewer:City Sewer - Connected
Finances and disclosures
- Price:$290,000
- Price per sq. ft.:$140.5
- Tax amount:$3,142 (2024)
New listings near 2082 Wellens Street
- Coming Soon
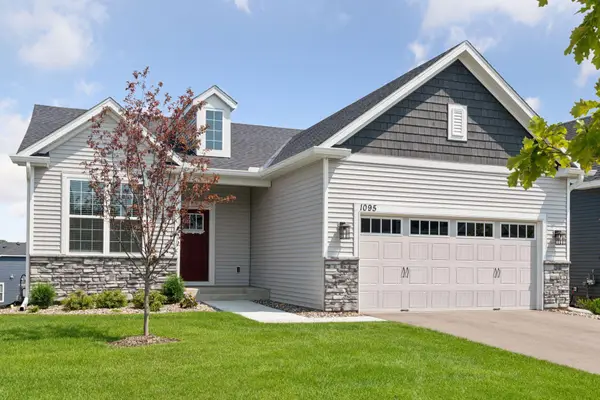 $700,000Coming Soon2 beds 2 baths
$700,000Coming Soon2 beds 2 baths1095 Moers Drive, Chaska, MN 55318
MLS# 6758666Listed by: COLDWELL BANKER REALTY - New
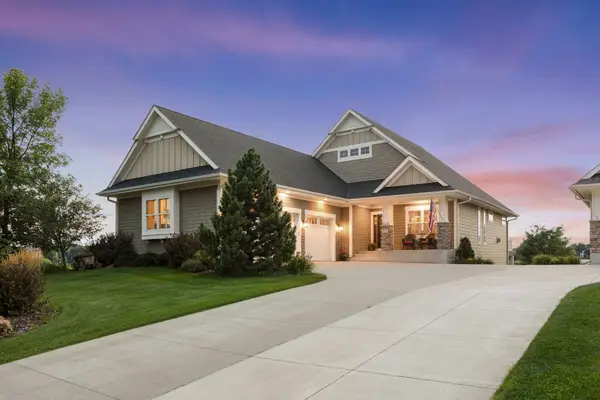 $875,000Active3 beds 3 baths3,589 sq. ft.
$875,000Active3 beds 3 baths3,589 sq. ft.3710 Talero Curve, Chaska, MN 55318
MLS# 6771979Listed by: COLDWELL BANKER REALTY - New
 $875,000Active3 beds 3 baths3,589 sq. ft.
$875,000Active3 beds 3 baths3,589 sq. ft.3710 Talero Curve, Chaska, MN 55318
MLS# 6771979Listed by: COLDWELL BANKER REALTY - New
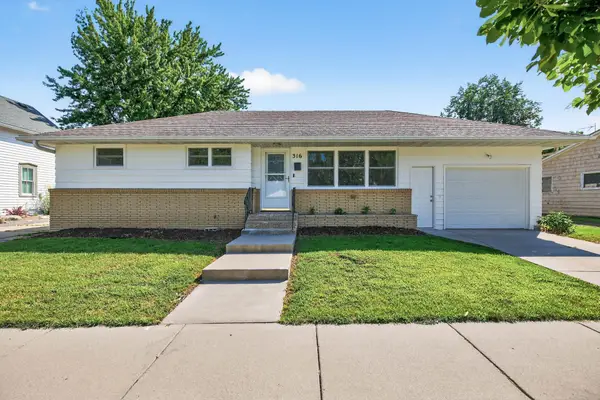 $305,000Active3 beds 1 baths1,265 sq. ft.
$305,000Active3 beds 1 baths1,265 sq. ft.316 N Cedar Street, Chaska, MN 55318
MLS# 6770759Listed by: EXP REALTY - New
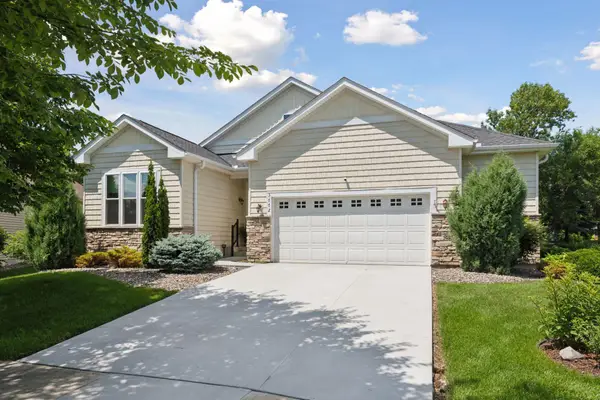 $650,000Active3 beds 3 baths4,390 sq. ft.
$650,000Active3 beds 3 baths4,390 sq. ft.3772 Terra Vista Way, Chaska, MN 55318
MLS# 6769613Listed by: RE/MAX RESULTS - Open Sun, 10am to 12pmNew
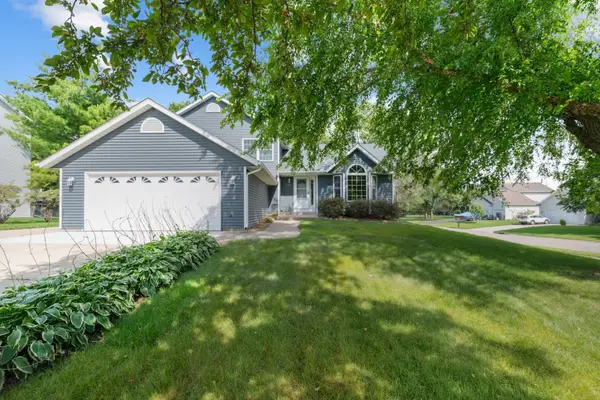 $450,000Active3 beds 3 baths2,183 sq. ft.
$450,000Active3 beds 3 baths2,183 sq. ft.1120 Overlook Drive, Chaska, MN 55318
MLS# 6767746Listed by: ENGEL & VOLKERS PRIOR LAKE - New
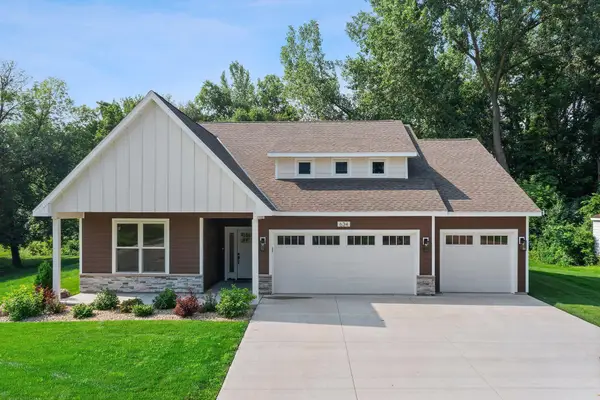 $664,900Active3 beds 3 baths2,149 sq. ft.
$664,900Active3 beds 3 baths2,149 sq. ft.634 E 6th Street, Chaska, MN 55318
MLS# 6770015Listed by: RE/MAX RESULTS - Open Sat, 10am to 1pmNew
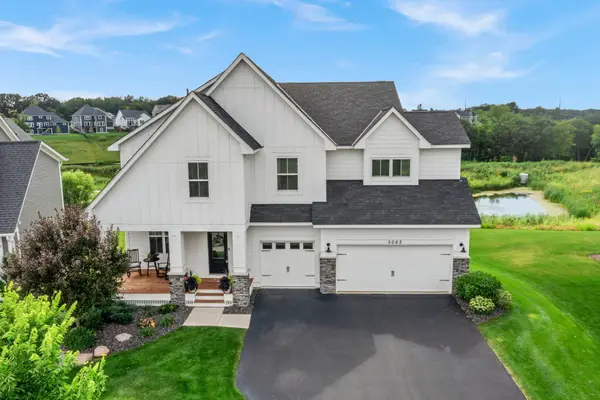 $1,000,000Active5 beds 4 baths4,407 sq. ft.
$1,000,000Active5 beds 4 baths4,407 sq. ft.5062 Boulder Lane, Chaska, MN 55318
MLS# 6768613Listed by: EDINA REALTY, INC. - New
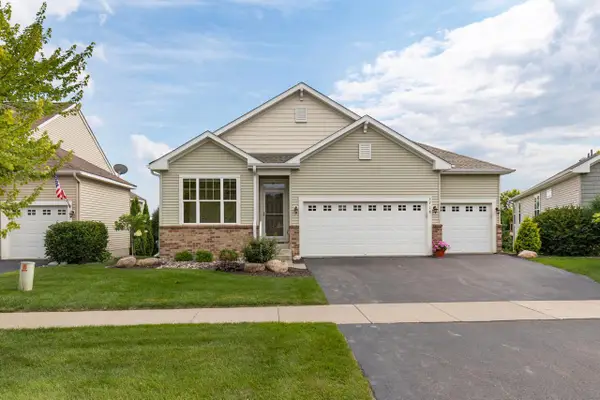 $650,000Active3 beds 3 baths3,377 sq. ft.
$650,000Active3 beds 3 baths3,377 sq. ft.3718 Terra Vista Way, Chaska, MN 55318
MLS# 6768633Listed by: COLDWELL BANKER REALTY - New
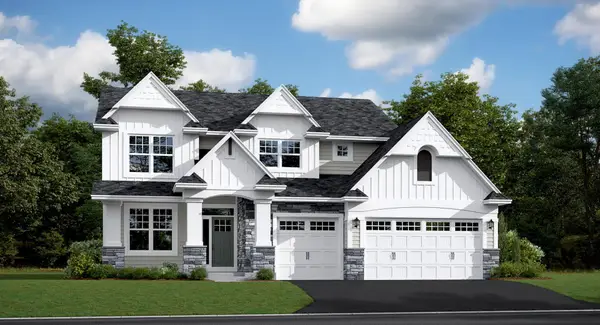 $718,890Active4 beds 3 baths2,469 sq. ft.
$718,890Active4 beds 3 baths2,469 sq. ft.3130 Sugar Maple Drive, Chaska, MN 55318
MLS# 6771127Listed by: LENNAR SALES CORP

