2906 Butternut Drive, Chaska, MN 55318
Local realty services provided by:Better Homes and Gardens Real Estate First Choice
2906 Butternut Drive,Chaska, MN 55318
$745,500
- 5 Beds
- 4 Baths
- 4,800 sq. ft.
- Single family
- Pending
Listed by: emily rome welter
Office: coldwell banker realty
MLS#:6758672
Source:NSMLS
Price summary
- Price:$745,500
- Price per sq. ft.:$155.31
- Monthly HOA dues:$29.17
About this home
Custom, quality 2-story finished on all levels gracing large corner lot with adjacent park in high demand Autumn Woods. Dramatic soaring ceilings in the entryway greet your guests, along with hardwood floors and a lovely view of the open main floor. This home features the connected but open main floor living that you’ve been looking for – notice how the spacious living room flows effortlessly into the informal dining and kitchen. Living room is anchored by gas fireplace with pretty stone surround. The kitchen provides ample counter space and stainless-steel appliances, including a high-end Viking oven. Informal dining sits between the kitchen and living room and sports great backyard views and easy access via the updated sliding door. Formal dining is just off the entryway and is open to the whole main floor. My goodness, look at your lovely home office – moody and private, this office makes working at home enjoyable. Note the great wet bar! The back hallway of the main floor is all business with a huge closet, private powder room, and separate laundry room – so helpful! Heading upstairs you’ll note the brand-new carpet and lovely open staircase – adding drama and beauty. The primary bedroom is a spacious retreat with its own gas fireplace and sitting area, plus a private bathroom and walk-in closet – a wonderful place to wind down at the end of the day. Three large junior bedrooms and a very helpful junior bathroom (with two sinks and shower/stool separate) round out the upstairs. Keep going because you’re not done yet – head downstairs to experience the fun! Fifth bedroom and three-quarter bathroom are downstairs and create great guest area. Lower level features in-floor Wirsbo heating plus a huge family room and amazing rec room with built-in hockey training. Your backyard and side yard provide so much space to play and entertain – don’t miss the patio and pergola to soak in those summer and fall evenings. Pergola just refreshed in July. Entire exterior professionally painted July 2025. Adjacent park adds additional space for fun. Don’t miss the finished, large garage with included extra refrigerator. So close to Target, Cub, Home Depot, Costco, and with excellent schools (and school choice, if desired). Easy commute and great access to main roads but in quiet neighborhood. This home has everything you’ve been looking for to live the life you’ve imagined.
Contact an agent
Home facts
- Year built:2001
- Listing ID #:6758672
- Added:240 day(s) ago
- Updated:February 24, 2026 at 02:43 PM
Rooms and interior
- Bedrooms:5
- Total bathrooms:4
- Full bathrooms:2
- Half bathrooms:1
- Living area:4,800 sq. ft.
Heating and cooling
- Cooling:Central Air
- Heating:Forced Air, In-Floor Heating
Structure and exterior
- Roof:Age Over 8 Years
- Year built:2001
- Building area:4,800 sq. ft.
- Lot area:0.42 Acres
Utilities
- Water:City Water - Connected
- Sewer:City Sewer - Connected
Finances and disclosures
- Price:$745,500
- Price per sq. ft.:$155.31
- Tax amount:$8,668 (2025)
New listings near 2906 Butternut Drive
- Open Thu, 12 to 6pmNew
 $700,000Active5 beds 5 baths3,156 sq. ft.
$700,000Active5 beds 5 baths3,156 sq. ft.1507 Clover Preserve Way, Chaska, MN 55318
MLS# 7024800Listed by: D.R. HORTON, INC. - New
 $324,900Active4 beds 2 baths1,503 sq. ft.
$324,900Active4 beds 2 baths1,503 sq. ft.110136 Stanford Circle, Chaska, MN 55318
MLS# 7020795Listed by: PEMBERTON RE - New
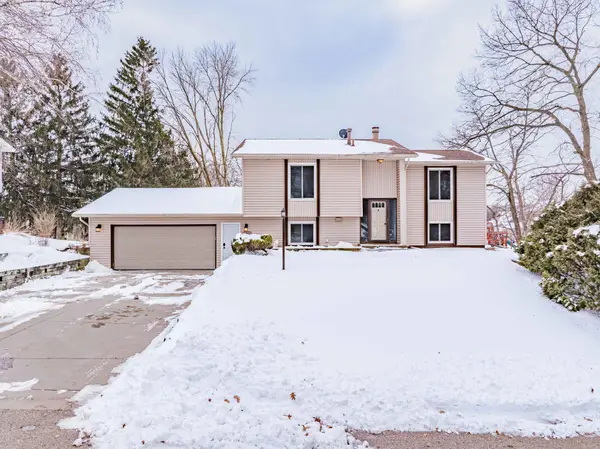 $424,900Active4 beds 2 baths2,136 sq. ft.
$424,900Active4 beds 2 baths2,136 sq. ft.110912 Von Hertzen Circle, Chaska, MN 55318
MLS# 7025211Listed by: CHESTNUT REALTY INC - Coming Soon
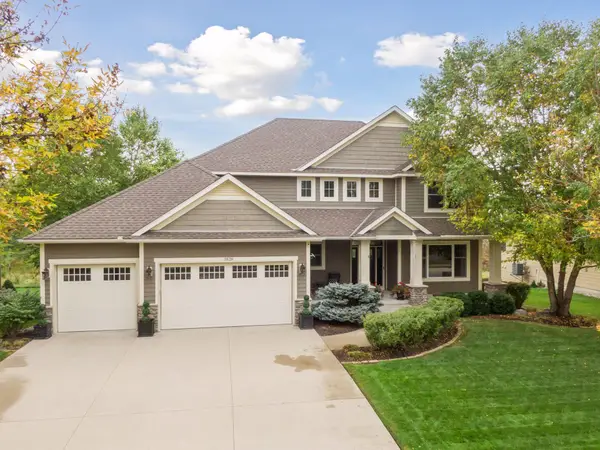 $850,000Coming Soon5 beds 4 baths
$850,000Coming Soon5 beds 4 baths3828 Pascolo Bend, Chaska, MN 55318
MLS# 7008363Listed by: COLDWELL BANKER REALTY - New
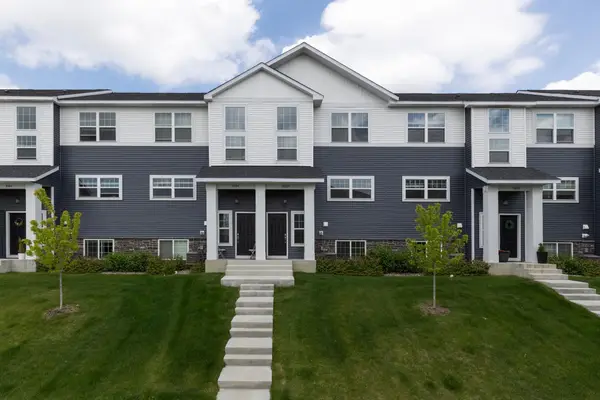 $374,900Active3 beds 3 baths1,640 sq. ft.
$374,900Active3 beds 3 baths1,640 sq. ft.3159 Clover Ridge Drive, Chaska, MN 55318
MLS# 7024946Listed by: SAVVY AVENUE, LLC - New
 $374,900Active3 beds 3 baths1,640 sq. ft.
$374,900Active3 beds 3 baths1,640 sq. ft.3159 Clover Ridge Drive, Chaska, MN 55318
MLS# 7024946Listed by: SAVVY AVENUE, LLC - New
 $259,900Active3 beds 1 baths1,820 sq. ft.
$259,900Active3 beds 1 baths1,820 sq. ft.112704 Hundertmark Road, Chaska, MN 55318
MLS# 7021710Listed by: COMPASS - Open Tue, 11am to 4pmNew
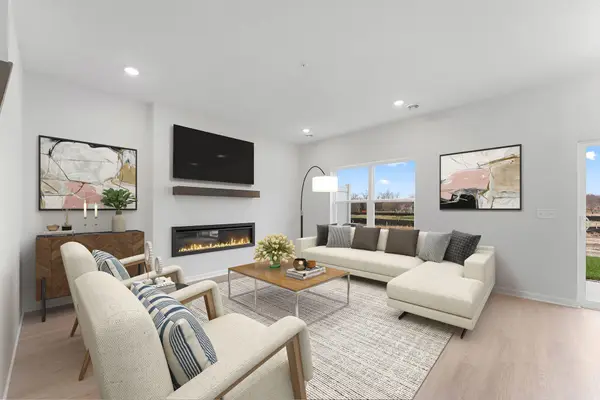 $375,990Active3 beds 3 baths1,722 sq. ft.
$375,990Active3 beds 3 baths1,722 sq. ft.10304 Birchwood Circle, Chaska, MN 55318
MLS# 7024517Listed by: M/I HOMES - Coming Soon
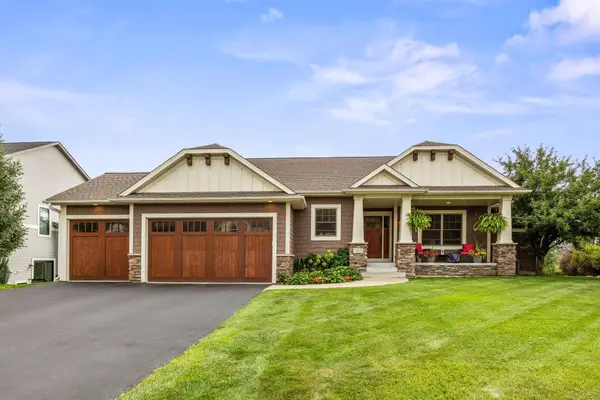 $699,000Coming Soon5 beds 3 baths
$699,000Coming Soon5 beds 3 baths1069 Symphony Lane, Chaska, MN 55318
MLS# 7024336Listed by: COLDWELL BANKER REALTY - New
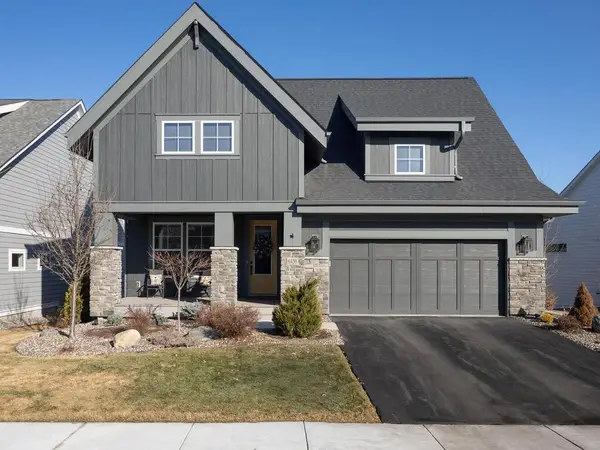 $825,000Active4 beds 3 baths3,299 sq. ft.
$825,000Active4 beds 3 baths3,299 sq. ft.6438 Timber Arch Drive, Chaska, MN 55318
MLS# 7019252Listed by: LAKES SOTHEBY'S INTERNATIONAL

