3759 Brookside Drive, Chaska, MN 55318
Local realty services provided by:Better Homes and Gardens Real Estate Advantage One
3759 Brookside Drive,Chaska, MN 55318
$1,508,385
- 4 Beds
- 3 Baths
- 3,964 sq. ft.
- Single family
- Pending
Listed by: gregory j hammer, tracy hammer
Office: john thomas realty
MLS#:6755147
Source:ND_FMAAR
Price summary
- Price:$1,508,385
- Price per sq. ft.:$380.52
About this home
We are excited to offer amazing oversized bluff lots with stunning river valley views.
Our signature home design exemplifies both functionality and style, featuring an extraordinary layout that meets the demands of today’s discerning homeowners. You will immediately notice the superior quality of materials and the meticulous attention to detail evident in every aspect of the construction and design.
This model home includes 4 bedrooms, a screen porch with a deck, a lower-level exercise room, and 3 bathrooms. Enjoy the spaciousness of the great room and dining room, along with an elegant open stairwell and a large lower-level family room complete with a pub. The finished lower level boasts soaring ceilings that enhance its airy feel.
This one-level plan is available for construction on our home site or yours. Don’t miss out—schedule your tour today!
Contact an agent
Home facts
- Year built:2026
- Listing ID #:6755147
- Added:221 day(s) ago
- Updated:February 22, 2026 at 07:42 AM
Rooms and interior
- Bedrooms:4
- Total bathrooms:3
- Full bathrooms:2
- Half bathrooms:1
- Living area:3,964 sq. ft.
Heating and cooling
- Cooling:Central Air
- Heating:Forced Air
Structure and exterior
- Roof:Archetectural Shingles
- Year built:2026
- Building area:3,964 sq. ft.
- Lot area:0.54 Acres
Utilities
- Water:City Water/Connected
- Sewer:City Sewer/Connected
Finances and disclosures
- Price:$1,508,385
- Price per sq. ft.:$380.52
- Tax amount:$948
New listings near 3759 Brookside Drive
- New
 $259,900Active3 beds 1 baths1,820 sq. ft.
$259,900Active3 beds 1 baths1,820 sq. ft.112704 Hundertmark Road, Chaska, MN 55318
MLS# 7021710Listed by: COMPASS - Open Sun, 11am to 4pmNew
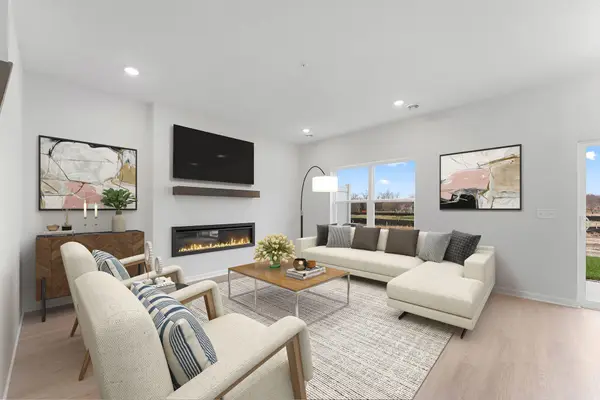 $375,990Active3 beds 3 baths1,722 sq. ft.
$375,990Active3 beds 3 baths1,722 sq. ft.10304 Birchwood Circle, Chaska, MN 55318
MLS# 7024517Listed by: M/I HOMES - Coming Soon
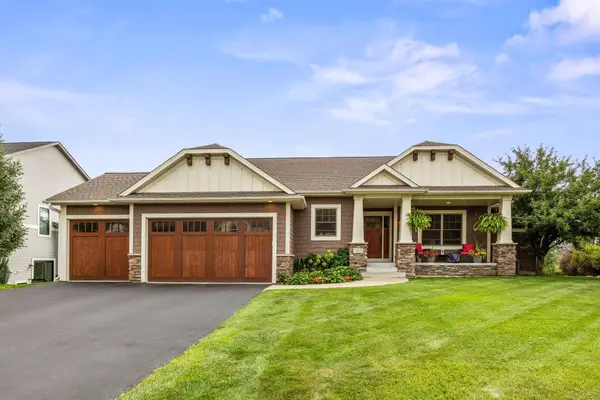 $699,000Coming Soon5 beds 3 baths
$699,000Coming Soon5 beds 3 baths1069 Symphony Lane, Chaska, MN 55318
MLS# 7024336Listed by: COLDWELL BANKER REALTY - New
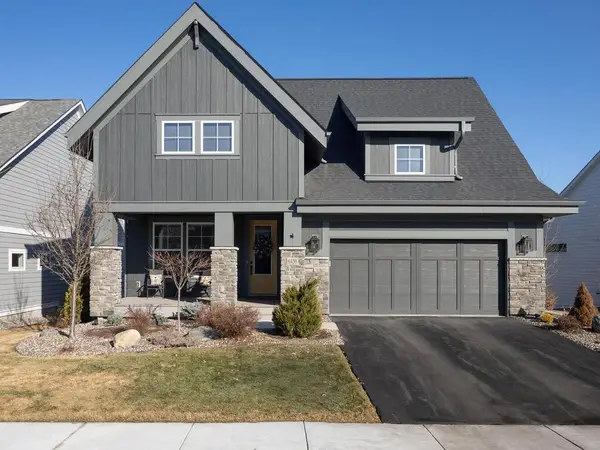 $825,000Active4 beds 3 baths3,299 sq. ft.
$825,000Active4 beds 3 baths3,299 sq. ft.6438 Timber Arch Drive, Chaska, MN 55318
MLS# 7019252Listed by: LAKES SOTHEBY'S INTERNATIONAL - Open Sun, 11am to 1pmNew
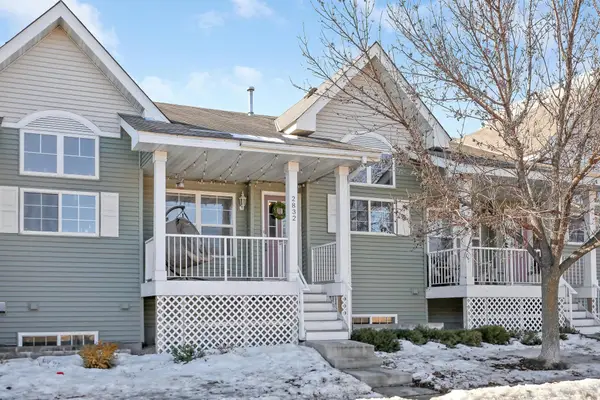 $290,000Active3 beds 3 baths1,878 sq. ft.
$290,000Active3 beds 3 baths1,878 sq. ft.2832 Clover Ridge Drive, Chaska, MN 55318
MLS# 7019602Listed by: RIVER CITY REALTY - New
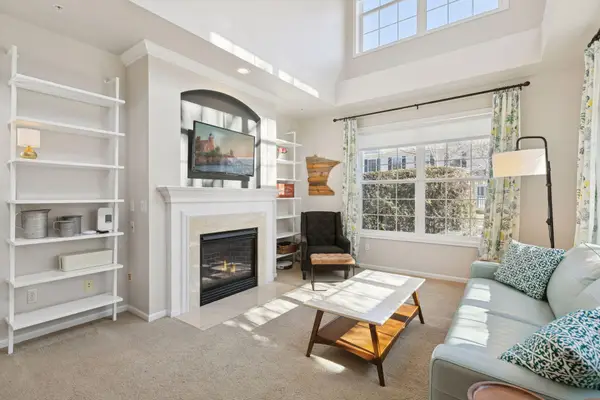 $282,850Active3 beds 3 baths1,634 sq. ft.
$282,850Active3 beds 3 baths1,634 sq. ft.885 Braunworth Court, Chaska, MN 55318
MLS# 7022559Listed by: RE/MAX ADVANTAGE PLUS - Open Sun, 10am to 12pmNew
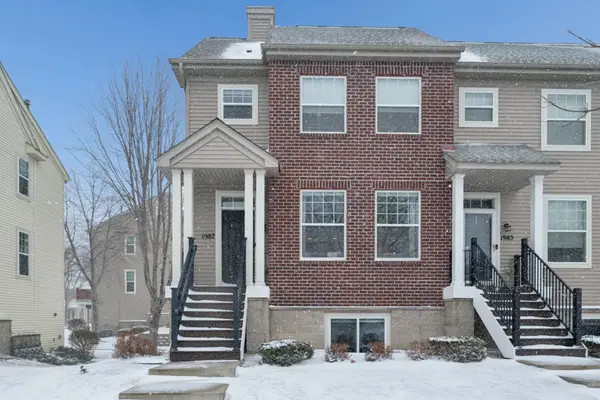 $300,000Active3 beds 3 baths1,528 sq. ft.
$300,000Active3 beds 3 baths1,528 sq. ft.1987 Clover Ridge Drive, Chaska, MN 55318
MLS# 7023431Listed by: COLDWELL BANKER REALTY - SOUTHWEST REGIONAL - Open Sun, 10am to 12pmNew
 $300,000Active3 beds 3 baths1,528 sq. ft.
$300,000Active3 beds 3 baths1,528 sq. ft.1987 Clover Ridge Drive, Chaska, MN 55318
MLS# 7023431Listed by: COLDWELL BANKER REALTY - SOUTHWEST REGIONAL - Open Sun, 11:30am to 1pmNew
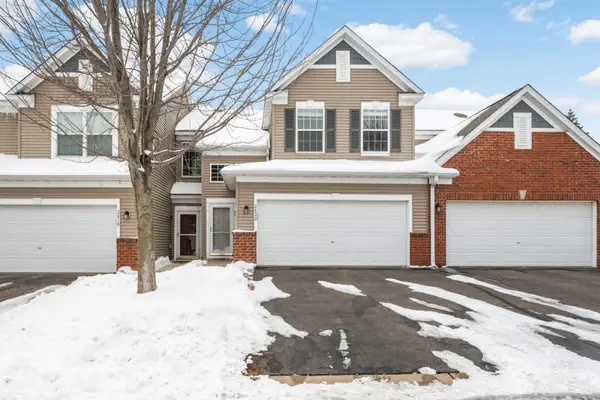 $275,000Active3 beds 2 baths1,687 sq. ft.
$275,000Active3 beds 2 baths1,687 sq. ft.2820 Spy Glass Drive, Chaska, MN 55318
MLS# 7005640Listed by: EDINA REALTY, INC. - Open Sun, 11:30am to 1pmNew
 $275,000Active3 beds 2 baths1,687 sq. ft.
$275,000Active3 beds 2 baths1,687 sq. ft.2820 Spy Glass Drive, Chaska, MN 55318
MLS# 7005640Listed by: EDINA REALTY, INC.

