3917 Carver Path, Chaska, MN 55318
Local realty services provided by:Better Homes and Gardens Real Estate First Choice
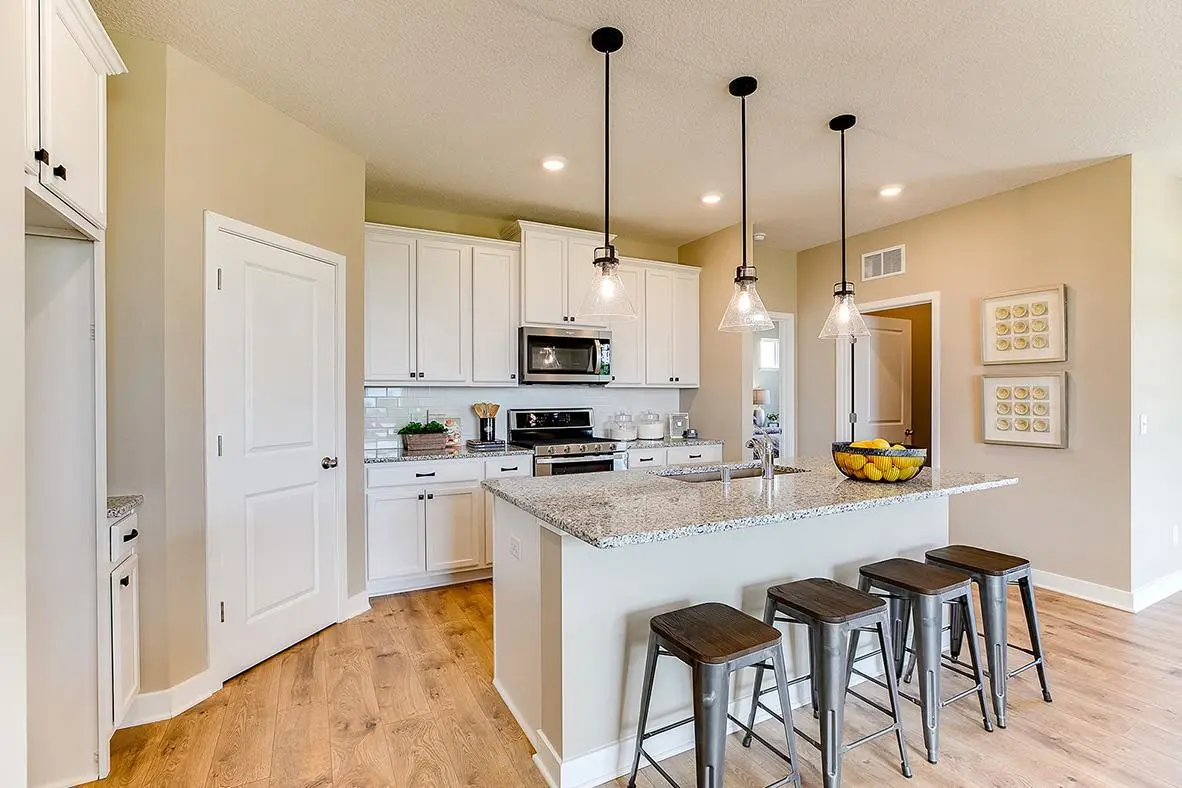
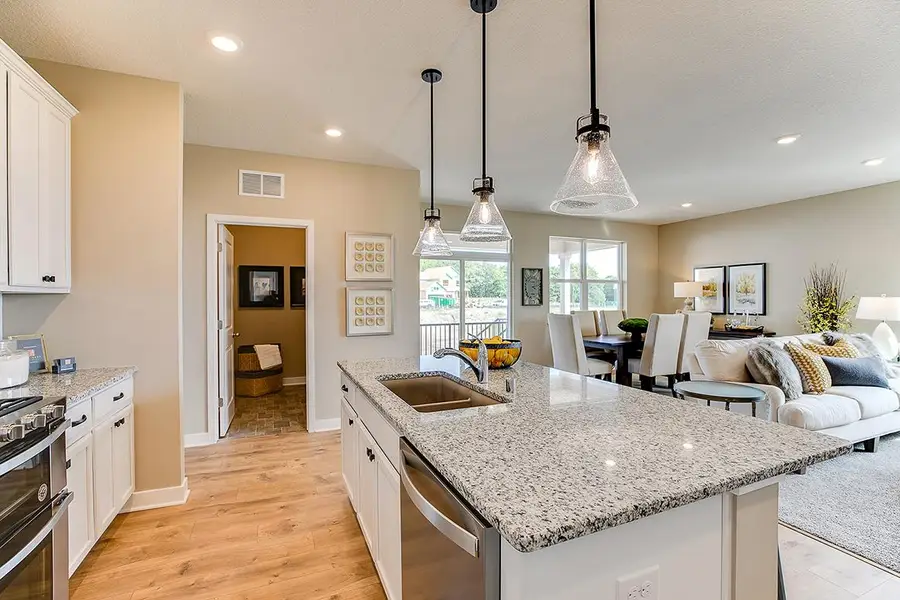

3917 Carver Path,Chaska, MN 55318
$687,360
- 4 Beds
- 3 Baths
- 3,150 sq. ft.
- Single family
- Active
Listed by:laura longen
Office:d.r. horton, inc.
MLS#:6631671
Source:NSMLS
Price summary
- Price:$687,360
- Price per sq. ft.:$184.18
About this home
Ask you how you can receive up to $5,000 in closing costs, PLUS an additional $20,000 in incentives on this home!
Personalize your future home with this To Be Built opportunity by DR HORTON, America's Builder. The CLIFTON II floor plan provides one-level living at its finest with a finished lower level option. Loaded in and out, the layout offers all of the luxuries of new construction, tucked into a memorable one-level layout. This 4 bed, 3 bath, upgraded to a 3 car garage home is the perfect plan for downsizing but keeping enough space to entertain! Finished walkout lower level included at this price. This specific homesite overlooks a pond and is a walkout. Other homesites, floor plans, finishes, and color packages available throughout the community, inquire with your agent today!
Rivertown Heights, located in Chaska, listed as one of the best suburbs in Minneapolis to live! Students attend Eastern Carver County school district, ranked in Top 3% of MN school districts. Rivertown Heights location makes for easy commuting, close access to Highway 212 & 169. Chaska has the charm of a small town, known for its historic downtown area, but close to major retail (Costco, Target, Kohls) restaurants & entertainment. Chaska is home to nationally recognized Golf Course Hazeltine, Curling Center, & Community Center. Outdoor lovers appreciate the city parks & trails, as well as four-legged friends at the off-leash dog park. Resident’s enjoy city events such as, Movies in Park, Summer Concert Series, farmers markets & several other annual festivities.
Contact an agent
Home facts
- Year built:2025
- Listing Id #:6631671
- Added:271 day(s) ago
- Updated:July 22, 2025 at 03:55 AM
Rooms and interior
- Bedrooms:4
- Total bathrooms:3
- Full bathrooms:1
- Living area:3,150 sq. ft.
Heating and cooling
- Cooling:Central Air
- Heating:Fireplace(s), Forced Air
Structure and exterior
- Roof:Age 8 Years or Less, Asphalt, Pitched
- Year built:2025
- Building area:3,150 sq. ft.
- Lot area:0.2 Acres
Utilities
- Water:City Water - Connected
- Sewer:City Sewer - Connected
Finances and disclosures
- Price:$687,360
- Price per sq. ft.:$184.18
New listings near 3917 Carver Path
- Coming SoonOpen Sun, 11am to 1pm
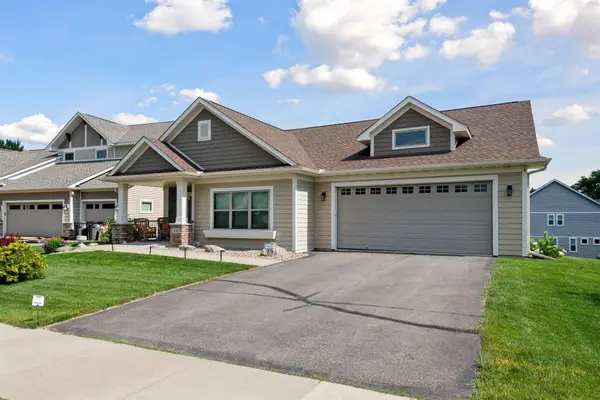 $575,000Coming Soon4 beds 4 baths
$575,000Coming Soon4 beds 4 baths3099 Francesca Drive, Chaska, MN 55318
MLS# 6772283Listed by: COMPASS - Coming Soon
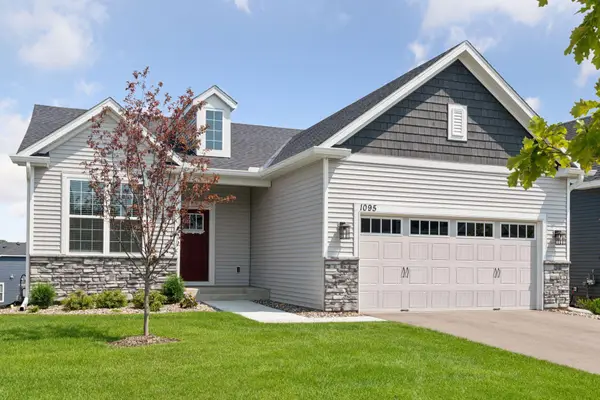 $700,000Coming Soon2 beds 2 baths
$700,000Coming Soon2 beds 2 baths1095 Moers Drive, Chaska, MN 55318
MLS# 6758666Listed by: COLDWELL BANKER REALTY - New
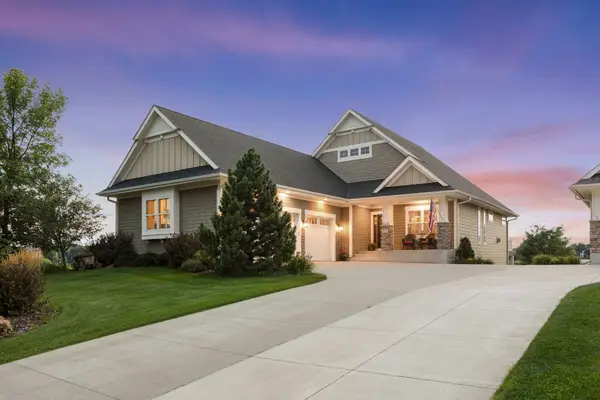 $875,000Active3 beds 3 baths3,589 sq. ft.
$875,000Active3 beds 3 baths3,589 sq. ft.3710 Talero Curve, Chaska, MN 55318
MLS# 6771979Listed by: COLDWELL BANKER REALTY - New
 $875,000Active3 beds 3 baths3,589 sq. ft.
$875,000Active3 beds 3 baths3,589 sq. ft.3710 Talero Curve, Chaska, MN 55318
MLS# 6771979Listed by: COLDWELL BANKER REALTY - New
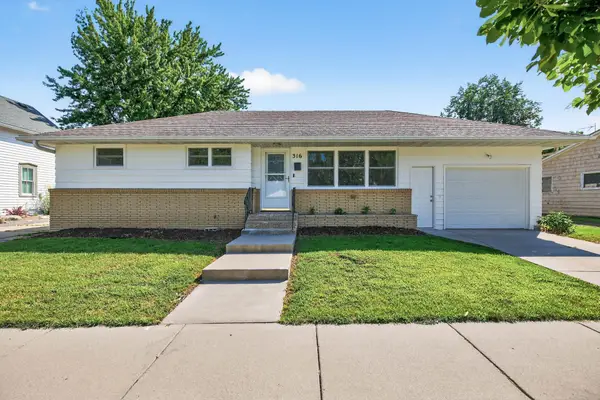 $305,000Active3 beds 1 baths1,265 sq. ft.
$305,000Active3 beds 1 baths1,265 sq. ft.316 N Cedar Street, Chaska, MN 55318
MLS# 6770759Listed by: EXP REALTY - New
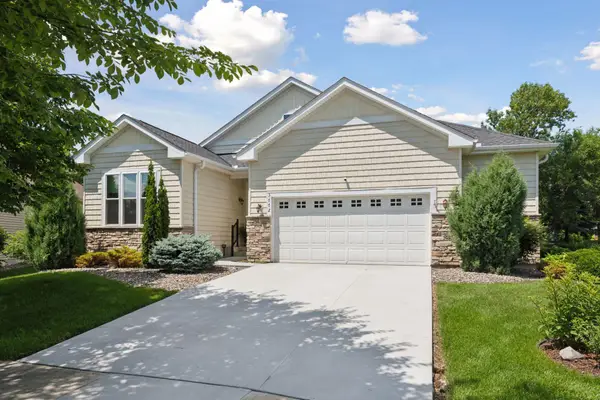 $650,000Active3 beds 3 baths4,390 sq. ft.
$650,000Active3 beds 3 baths4,390 sq. ft.3772 Terra Vista Way, Chaska, MN 55318
MLS# 6769613Listed by: RE/MAX RESULTS - Open Sun, 10am to 12pmNew
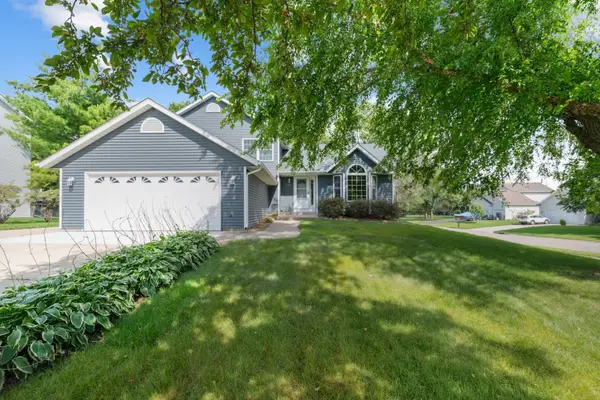 $450,000Active3 beds 3 baths2,183 sq. ft.
$450,000Active3 beds 3 baths2,183 sq. ft.1120 Overlook Drive, Chaska, MN 55318
MLS# 6767746Listed by: ENGEL & VOLKERS PRIOR LAKE - New
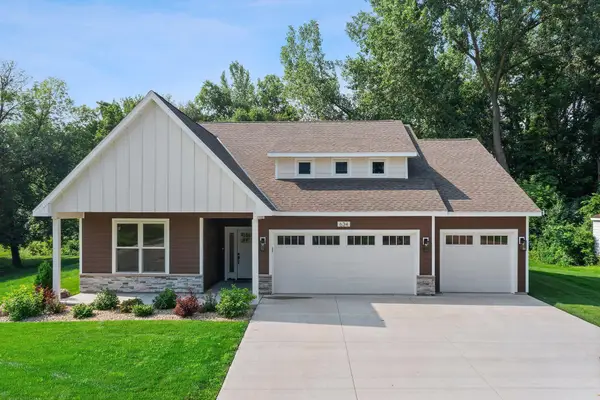 $664,900Active3 beds 3 baths2,149 sq. ft.
$664,900Active3 beds 3 baths2,149 sq. ft.634 E 6th Street, Chaska, MN 55318
MLS# 6770015Listed by: RE/MAX RESULTS - Open Sat, 10am to 1pmNew
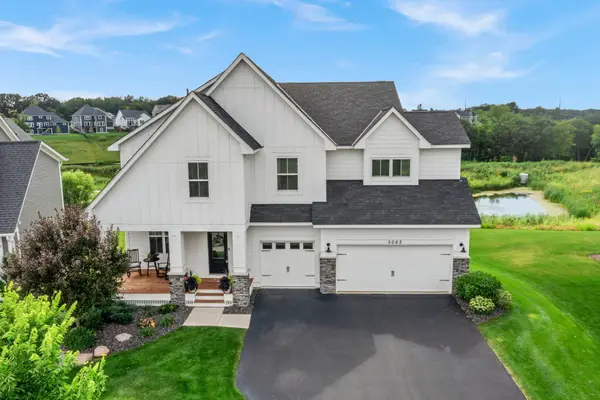 $1,000,000Active5 beds 4 baths4,407 sq. ft.
$1,000,000Active5 beds 4 baths4,407 sq. ft.5062 Boulder Lane, Chaska, MN 55318
MLS# 6768613Listed by: EDINA REALTY, INC. - New
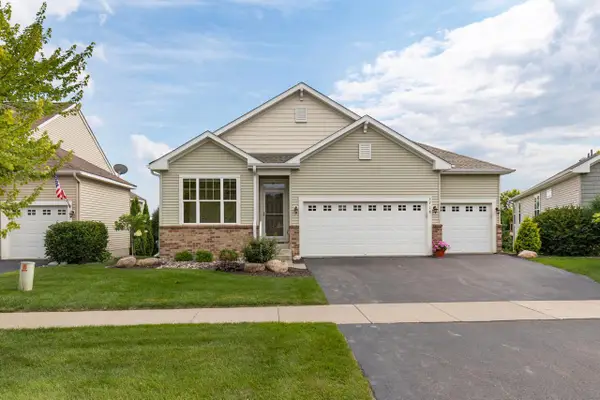 $650,000Active3 beds 3 baths3,377 sq. ft.
$650,000Active3 beds 3 baths3,377 sq. ft.3718 Terra Vista Way, Chaska, MN 55318
MLS# 6768633Listed by: COLDWELL BANKER REALTY

