3917 Carver Path, Chaska, MN 55318
Local realty services provided by:Better Homes and Gardens Real Estate Advantage One
Upcoming open houses
- Sat, Feb 1412:00 pm - 05:00 pm
- Sun, Feb 1512:00 pm - 05:00 pm
- Mon, Feb 1612:00 pm - 05:00 pm
- Tue, Feb 1712:00 pm - 05:00 pm
- Wed, Feb 1812:00 pm - 05:00 pm
- Sat, Feb 2112:00 pm - 05:00 pm
- Sun, Feb 2212:00 pm - 05:00 pm
- Mon, Feb 2312:00 pm - 05:00 pm
- Tue, Feb 2412:00 pm - 05:00 pm
- Wed, Feb 2512:00 pm - 05:00 pm
- Sat, Feb 2812:00 pm - 05:00 pm
- Sun, Mar 0112:00 pm - 05:00 pm
- Mon, Mar 0212:00 pm - 05:00 pm
- Tue, Mar 0312:00 pm - 05:00 pm
- Wed, Mar 0412:00 pm - 05:00 pm
- Sat, Mar 0712:00 pm - 05:00 pm
- Sun, Mar 0812:00 pm - 05:00 pm
- Mon, Mar 0912:00 pm - 05:00 pm
- Tue, Mar 1012:00 pm - 05:00 pm
- Wed, Mar 1112:00 pm - 05:00 pm
- Sat, Mar 1412:00 pm - 05:00 pm
Listed by: laura dilorenzo
Office: d.r. horton, inc.
MLS#:6778192
Source:NSMLS
Price summary
- Price:$720,000
- Price per sq. ft.:$208.82
About this home
Ask how you can receive up to $20,000 in closing costs when using D.R. Horton’s preferred lender. The Whitney plan is our largest home with 3,448 finished square feet and in addition an unfinished walkout lower level. This gorgeous homesite backs to a pond. Packed with upgrades & added options! This home is planned and has started construction. The WHITNEY floor plan features a gourmet kitchen designed with a wood vent hood, an oversized 5 burner gas cooktop, a butler's pantry, & a spacious island that easily accommodates five people. The open floor plan boasts 9-foot ceilings & includes a highly sought-after main-level bedroom. The primary suite on the upper level offers TWO separate walk-in closets, dual vanity sinks, separate soaking tub alongside a tiled shower. Additionally, there is a Jack-and-Jill bathroom setup with private sinks, along with another bedroom & hall bathroom combination. All upper-level bedrooms feature large walk-in closets. The home comes with a interior designer package featuring Harbor Gray interior. Each homesite is enhanced with fully sodded yard, Smart irrigation system & Smart Home Technology. All this & more with NO HOA!!
Rivertown Heights, located in Chaska, listed as one of the best suburbs in Minneapolis to live! Students attend Eastern Carver County school district, ranked in Top 3% of MN school districts. Rivertown Heights location makes for easy commuting, close access to Highway 212 & 169. Chaska has the charm of a small town, known for its historic downtown area, but close to major retail (Costco, Target, Kohls) restaurants & entertainment. Chaska is home to nationally recognized Golf Course Hazeltine, Curling Center, & Community Center. Outdoor lovers appreciate the city parks & trails, as well as four-legged friends at the off-leash dog park. Resident’s enjoy city events such as, Movies in Park, Summer Concert Series, farmers markets & several other annual festivities.
Contact an agent
Home facts
- Year built:2025
- Listing ID #:6778192
- Added:166 day(s) ago
- Updated:February 12, 2026 at 06:43 PM
Rooms and interior
- Bedrooms:5
- Total bathrooms:4
- Full bathrooms:2
- Living area:3,448 sq. ft.
Heating and cooling
- Cooling:Central Air
- Heating:Fireplace(s), Forced Air
Structure and exterior
- Roof:Age 8 Years or Less, Asphalt, Pitched
- Year built:2025
- Building area:3,448 sq. ft.
- Lot area:0.2 Acres
Utilities
- Water:City Water - Connected
- Sewer:City Sewer - Connected
Finances and disclosures
- Price:$720,000
- Price per sq. ft.:$208.82
New listings near 3917 Carver Path
- New
 $1,849,900Active6 beds 5 baths5,282 sq. ft.
$1,849,900Active6 beds 5 baths5,282 sq. ft.10380 Mallard Drive, Victoria, MN 55318
MLS# 7019892Listed by: COLDWELL BANKER REALTY - Open Sun, 12 to 1:30pmNew
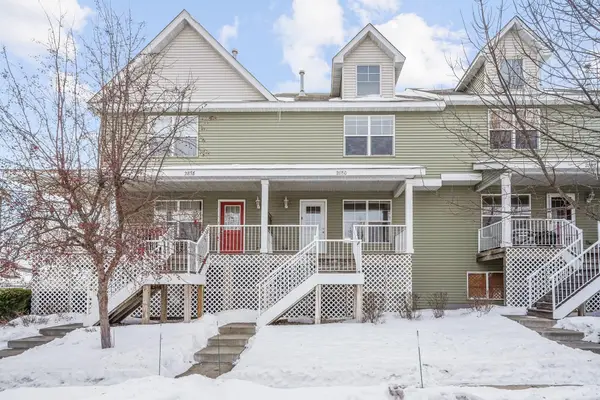 $264,900Active3 beds 2 baths1,440 sq. ft.
$264,900Active3 beds 2 baths1,440 sq. ft.2880 Clover Ridge Drive, Chaska, MN 55318
MLS# 7013543Listed by: JPW REALTY - Coming SoonOpen Sat, 11am to 1pm
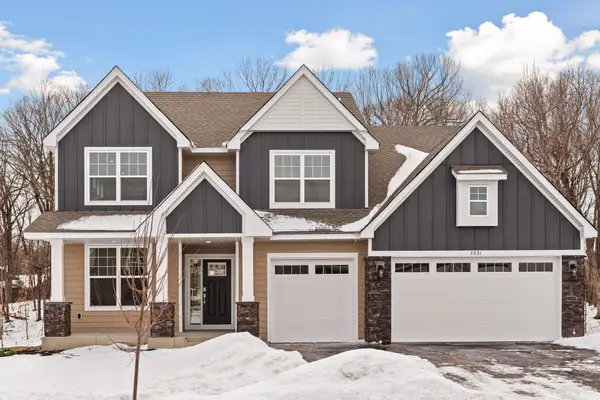 $829,900Coming Soon5 beds 3 baths
$829,900Coming Soon5 beds 3 baths3031 Sugar Maple Drive, Chaska, MN 55318
MLS# 6810554Listed by: COLDWELL BANKER REALTY - LAKES - Open Sun, 12 to 1:30pmNew
 $264,900Active3 beds 2 baths1,416 sq. ft.
$264,900Active3 beds 2 baths1,416 sq. ft.2880 Clover Ridge Drive, Chaska, MN 55318
MLS# 7013543Listed by: JPW REALTY - Coming Soon
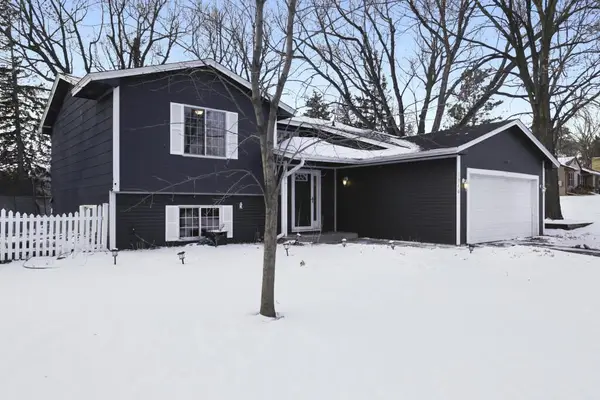 $425,000Coming Soon3 beds 2 baths
$425,000Coming Soon3 beds 2 baths1340 Broadview Avenue, Chaska, MN 55318
MLS# 7011876Listed by: EXIT REALTY NEXUS - New
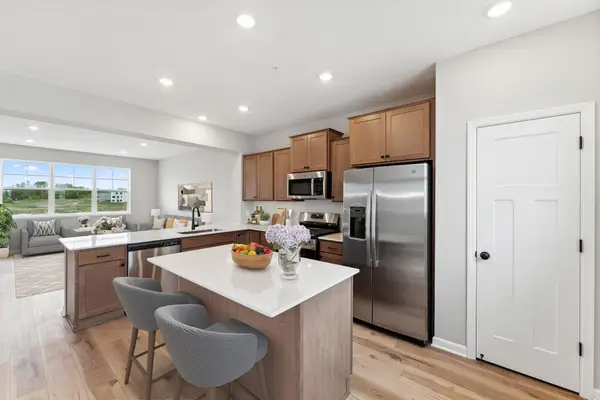 $400,000Active3 beds 3 baths1,921 sq. ft.
$400,000Active3 beds 3 baths1,921 sq. ft.10380 Birchwood Circle, Chaska, MN 55318
MLS# 7008609Listed by: M/I HOMES - Coming SoonOpen Thu, 3 to 5pm
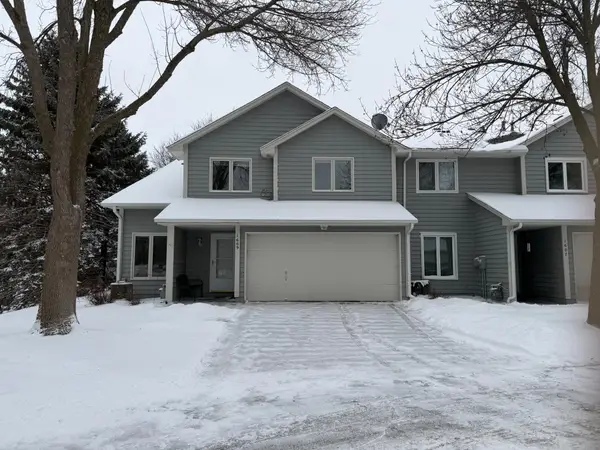 $270,000Coming Soon3 beds 2 baths
$270,000Coming Soon3 beds 2 baths1609 Geske Road, Chaska, MN 55318
MLS# 6821350Listed by: WEICHERT, REALTORS-ADVANTAGE - New
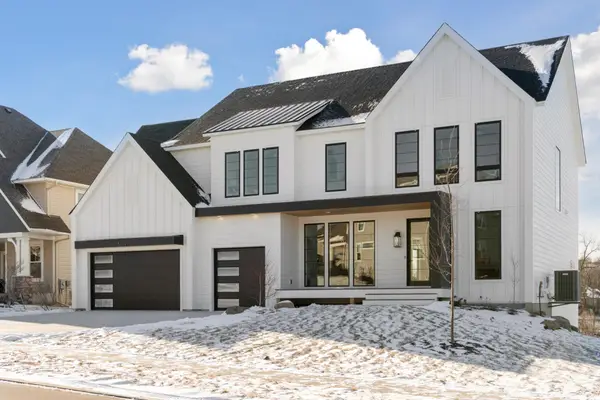 $1,520,686Active6 beds 6 baths6,027 sq. ft.
$1,520,686Active6 beds 6 baths6,027 sq. ft.707 Ensconced Way Drive, Chaska, MN 55318
MLS# 7015267Listed by: JOHN THOMAS REALTY 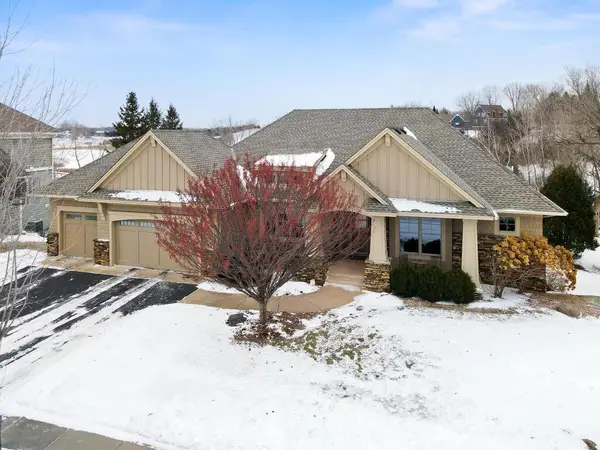 $1,200,000Active4 beds 4 baths4,600 sq. ft.
$1,200,000Active4 beds 4 baths4,600 sq. ft.3673 Lerive Way, Chaska, MN 55318
MLS# 7013013Listed by: EDINA REALTY, INC.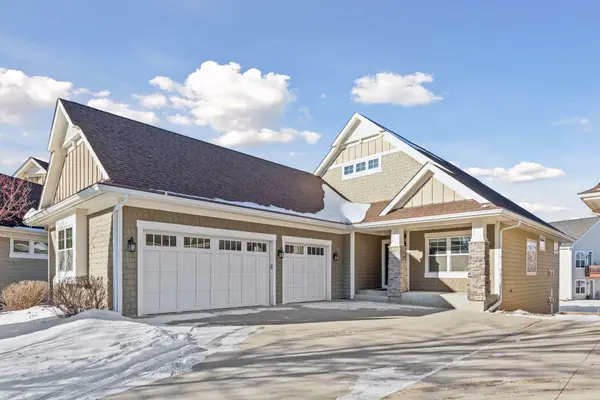 $849,900Active3 beds 3 baths3,144 sq. ft.
$849,900Active3 beds 3 baths3,144 sq. ft.3776 Talero Curve, Chaska, MN 55318
MLS# 7009083Listed by: COLDWELL BANKER REALTY

