4562 Percheron Boulevard, Chaska, MN 55318
Local realty services provided by:Better Homes and Gardens Real Estate First Choice
Upcoming open houses
- Sat, Feb 1412:00 pm - 05:00 pm
- Sun, Feb 1512:00 pm - 05:00 pm
- Mon, Feb 1612:00 pm - 05:00 pm
- Tue, Feb 1712:00 pm - 05:00 pm
- Wed, Feb 1812:00 pm - 05:00 pm
- Sat, Feb 2112:00 pm - 05:00 pm
Listed by: laura dilorenzo
Office: d.r. horton, inc.
MLS#:6788610
Source:NSMLS
Price summary
- Price:$715,000
- Price per sq. ft.:$207.37
About this home
Introducing another new construction opportunity from D.R. Horton, America’s Builder. The WHITNEY floor plan features a gourmet kitchen designed with a wood vent hood, an oversized 5 burner gas cooktop, a butler's pantry, & a spacious island that easily accommodates five people. The open floor plan boasts 9-foot ceilings & includes a highly sought-after main-level bedroom. The primary suite on the upper level offers TWO separate walk-in closets, dual vanity sinks, separate soaking tub alongside a tiled shower. Additionally, there is a Jack-and-Jill bathroom setup with private sinks, along with another bedroom & hall bathroom combination. All upper-level bedrooms feature large walk-in closets. The home comes with a interior designer package featuring White interior. Each homesite is enhanced with fully sodded yard, Smart irrigation system & Smart Home Technology. All this & more with NO HOA!! This Whitney homes is on WALK-OUT homesite!
Rivertown Heights, located in Chaska, listed as one of the best suburbs in Minneapolis to live! Students attend Eastern Carver County school district, ranked in Top 3% of MN school districts. Rivertown Heights location makes for easy commuting, close access to Highway 212 & 169. Chaska has the charm of a small town, known for its historic downtown area, but close to major retail (Costco, Target, Kohls) restaurants & entertainment. Chaska is home to nationally recognized Golf Course Hazeltine, Curling Center, & Community Center. Outdoor lovers appreciate the city parks & trails, as well as four-legged friends at the off-leash dog park. Resident’s enjoy city events such as, Movies in Park, Summer Concert Series, farmers markets & several other annual festivities.
Contact an agent
Home facts
- Year built:2025
- Listing ID #:6788610
- Added:151 day(s) ago
- Updated:February 12, 2026 at 08:43 PM
Rooms and interior
- Bedrooms:5
- Total bathrooms:4
- Full bathrooms:2
- Living area:3,448 sq. ft.
Heating and cooling
- Cooling:Central Air
- Heating:Fireplace(s), Forced Air
Structure and exterior
- Roof:Age 8 Years or Less, Asphalt, Pitched
- Year built:2025
- Building area:3,448 sq. ft.
- Lot area:0.21 Acres
Utilities
- Water:City Water - Connected
- Sewer:City Sewer - Connected
Finances and disclosures
- Price:$715,000
- Price per sq. ft.:$207.37
New listings near 4562 Percheron Boulevard
- New
 $1,849,900Active6 beds 5 baths5,282 sq. ft.
$1,849,900Active6 beds 5 baths5,282 sq. ft.10380 Mallard Drive, Victoria, MN 55318
MLS# 7019892Listed by: COLDWELL BANKER REALTY - Open Sun, 12 to 1:30pmNew
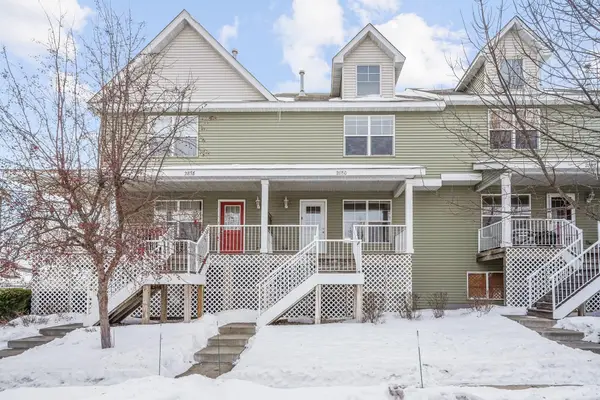 $264,900Active3 beds 2 baths1,440 sq. ft.
$264,900Active3 beds 2 baths1,440 sq. ft.2880 Clover Ridge Drive, Chaska, MN 55318
MLS# 7013543Listed by: JPW REALTY - Coming SoonOpen Sat, 11am to 1pm
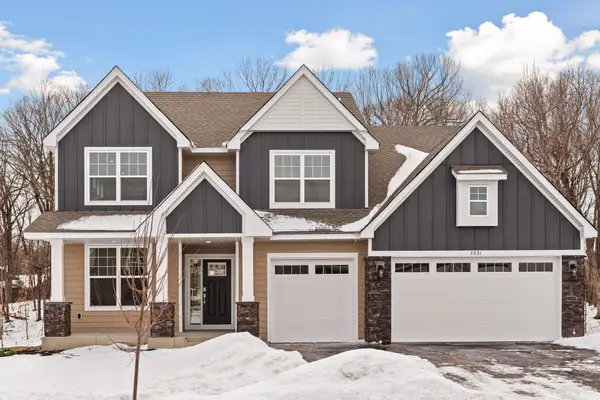 $829,900Coming Soon5 beds 3 baths
$829,900Coming Soon5 beds 3 baths3031 Sugar Maple Drive, Chaska, MN 55318
MLS# 6810554Listed by: COLDWELL BANKER REALTY - LAKES - Open Sun, 12 to 1:30pmNew
 $264,900Active3 beds 2 baths1,416 sq. ft.
$264,900Active3 beds 2 baths1,416 sq. ft.2880 Clover Ridge Drive, Chaska, MN 55318
MLS# 7013543Listed by: JPW REALTY - Coming Soon
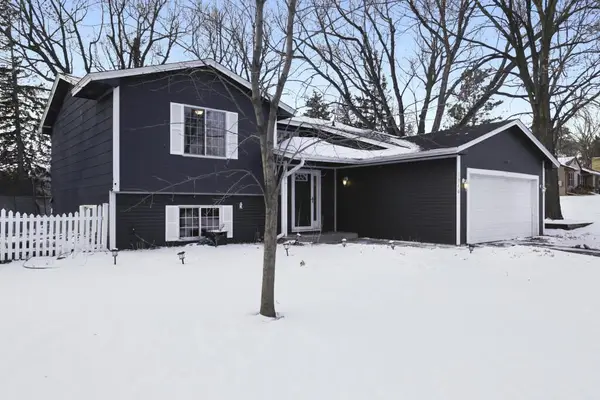 $425,000Coming Soon3 beds 2 baths
$425,000Coming Soon3 beds 2 baths1340 Broadview Avenue, Chaska, MN 55318
MLS# 7011876Listed by: EXIT REALTY NEXUS - New
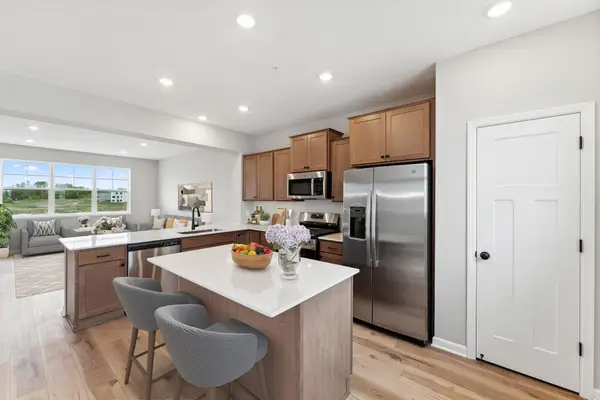 $400,000Active3 beds 3 baths1,921 sq. ft.
$400,000Active3 beds 3 baths1,921 sq. ft.10380 Birchwood Circle, Chaska, MN 55318
MLS# 7008609Listed by: M/I HOMES - Coming SoonOpen Sat, 1 to 3pm
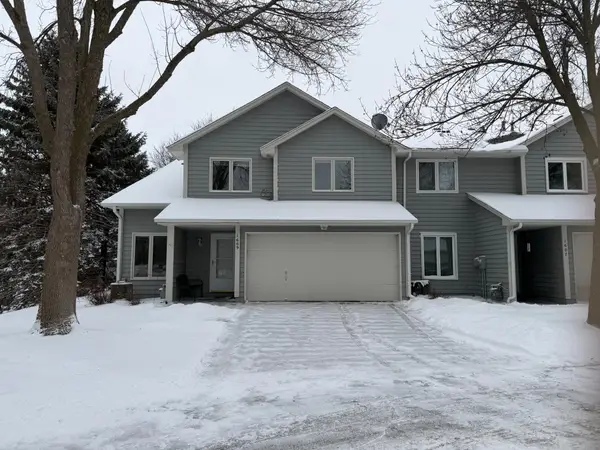 $270,000Coming Soon3 beds 2 baths
$270,000Coming Soon3 beds 2 baths1609 Geske Road, Chaska, MN 55318
MLS# 6821350Listed by: WEICHERT, REALTORS-ADVANTAGE - New
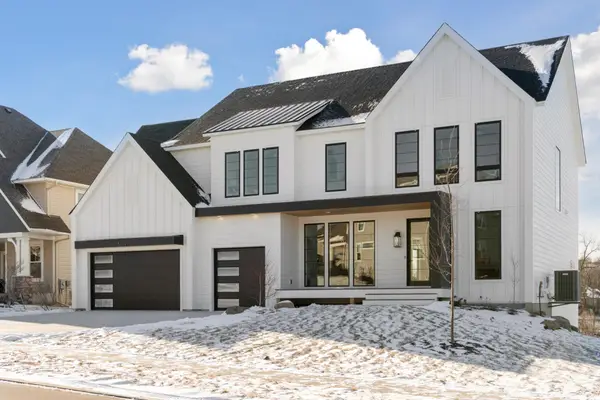 $1,520,686Active6 beds 6 baths6,027 sq. ft.
$1,520,686Active6 beds 6 baths6,027 sq. ft.707 Ensconced Way Drive, Chaska, MN 55318
MLS# 7015267Listed by: JOHN THOMAS REALTY 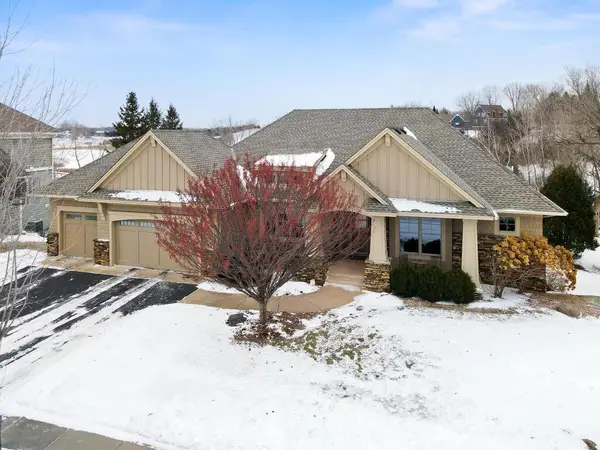 $1,200,000Active4 beds 4 baths4,600 sq. ft.
$1,200,000Active4 beds 4 baths4,600 sq. ft.3673 Lerive Way, Chaska, MN 55318
MLS# 7013013Listed by: EDINA REALTY, INC.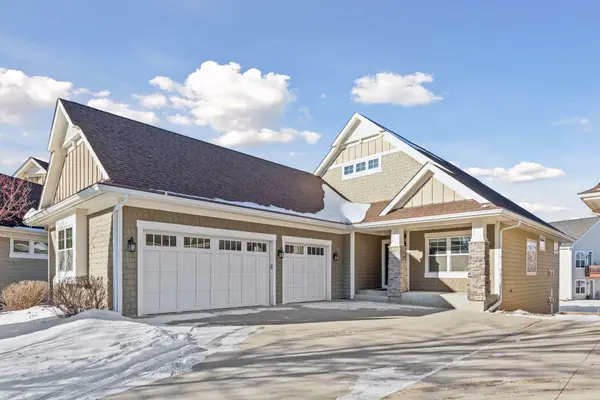 $849,900Active3 beds 3 baths3,144 sq. ft.
$849,900Active3 beds 3 baths3,144 sq. ft.3776 Talero Curve, Chaska, MN 55318
MLS# 7009083Listed by: COLDWELL BANKER REALTY

