734 Ensconced Way, Chaska, MN 55318
Local realty services provided by:Better Homes and Gardens Real Estate Advantage One
734 Ensconced Way,Chaska, MN 55318
$1,298,515
- 5 Beds
- 5 Baths
- 4,259 sq. ft.
- Single family
- Active
Listed by: gregory j hammer, tracy hammer
Office: john thomas realty
MLS#:6794218
Source:NSMLS
Price summary
- Price:$1,298,515
- Price per sq. ft.:$304.89
About this home
Presenting the Aspen Model – Elevation B by McDonald Construction, a Green Path–designated high-efficiency builder, in the Ensconced Woods community. With 4,259 finished sq ft, 5 bedrooms and 5 baths, this 2025 new build combines craftsmanship, performance, and thoughtful design. The homesite backs to a protected wooded bluff line with south exposure for natural light and privacy, while the front porch overlooks a pond and open green space with no homes across the street.
The main level welcomes you through a two-story foyer into an open-concept great room with box-beamed vaulted ceiling and gas fireplace. The gourmet kitchen features a large center island, paneled refrigerator and dishwasher, built-in oven, premium range, and a walk-in pantry. A main-floor bedroom with ¾ bath offers flexible guest or multi-use options, and a separate study with double doors provides a dedicated office or library. The mudroom includes a built-in bench and walk-in closet connecting to the three-car garage. Hardwood flooring extends through the main hallways and stairways for warmth and continuity.
Upstairs, the primary suite offers a box-vault ceiling and a spa-style bath with freestanding soaking tub, ceramic-tiled shower, dual vanities, and dressing vanity. Three secondary bedrooms include two with walk-in closets and one with en-suite bath. A shared Jack-and-Jill bath, central loft, and upper-level laundry with sink and cabinetry complete the second floor.
The finished walkout lower level adds daylight windows, 9–10 ft ceilings, and a recreation room with finished wet bar and beverage center, plus a flex/exercise room with ¾ bath and generous storage. The 10-foot ceiling height allows future use as a theater room or indoor golf simulator, offering exceptional flexibility for entertainment or fitness. Sliding doors open to the wooded backyard and bluff, connecting indoor and outdoor spaces naturally.
The three-car attached garage (approx. 24' × 31') includes insulated doors and mechanical-ready systems. The home is solar-ready, constructed with a tight thermal envelope, high-efficiency HVAC, low-E windows, and materials that support energy-conscious living. Exterior upgrades include architectural roof design, durable Hardie Board Siding, and full sod and landscape package.
Virtual 3D tour and floor plans available via builder and MLS links. No HOA dues.
Prime location offers privacy and access: 0.8 mi to Firemen’s Park & Lake, 1.0 mi to downtown Chaska, 0.9 mi to Starbucks & Dunn Bros Coffee, 1.2 mi to Chaska Commons Shopping, 1.4 mi to Chaska Town Course (golf), 1.3 mi to Hwy 212, and 3.0 mi to the Minnesota Landscape Arboretum.
A rare combination of wooded setting, solar-ready design, and craftsmanship by a Green Path–designated builder, this new home delivers modern comfort and versatility in one of Chaska’s premier neighborhoods.
Contact an agent
Home facts
- Year built:2025
- Listing ID #:6794218
- Added:88 day(s) ago
- Updated:December 21, 2025 at 11:57 PM
Rooms and interior
- Bedrooms:5
- Total bathrooms:5
- Full bathrooms:2
- Living area:4,259 sq. ft.
Heating and cooling
- Cooling:Central Air
- Heating:Forced Air, Zoned
Structure and exterior
- Roof:Age 8 Years or Less, Asphalt
- Year built:2025
- Building area:4,259 sq. ft.
- Lot area:0.27 Acres
Utilities
- Water:City Water - Connected
- Sewer:City Sewer - Connected
Finances and disclosures
- Price:$1,298,515
- Price per sq. ft.:$304.89
- Tax amount:$914 (2025)
New listings near 734 Ensconced Way
- New
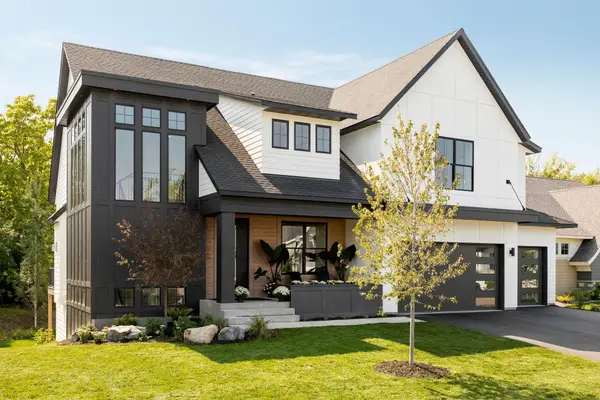 $1,648,978Active5 beds 5 baths5,389 sq. ft.
$1,648,978Active5 beds 5 baths5,389 sq. ft.3753 Brookside Drive, Chaska, MN 55318
MLS# 7001783Listed by: JOHN THOMAS REALTY - Open Mon, 12 to 5pmNew
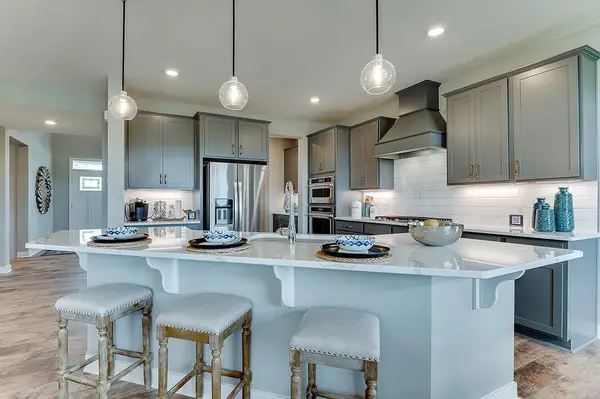 $747,490Active5 beds 4 baths3,448 sq. ft.
$747,490Active5 beds 4 baths3,448 sq. ft.1729 Oak Creek Pass, Chaska, MN 55318
MLS# 6825004Listed by: D.R. HORTON, INC. - New
 $698,205Active5 beds 3 baths3,003 sq. ft.
$698,205Active5 beds 3 baths3,003 sq. ft.1733 Oak Creek Pass, Chaska, MN 55318
MLS# 6825359Listed by: D.R. HORTON, INC. - Open Mon, 12 to 5pmNew
 $700,000Active4 beds 4 baths3,084 sq. ft.
$700,000Active4 beds 4 baths3,084 sq. ft.1725 Oak Creek Pass, Chaska, MN 55318
MLS# 7001289Listed by: D.R. HORTON, INC. - New
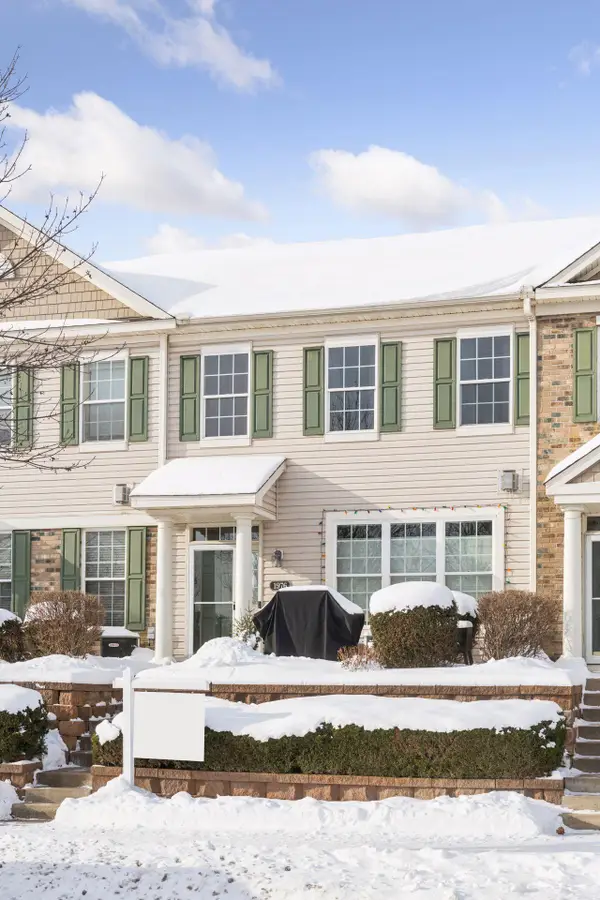 $284,900Active3 beds 3 baths1,584 sq. ft.
$284,900Active3 beds 3 baths1,584 sq. ft.1976 Clover Ridge Drive, Chaska, MN 55318
MLS# 7001002Listed by: RE/MAX RESULTS - New
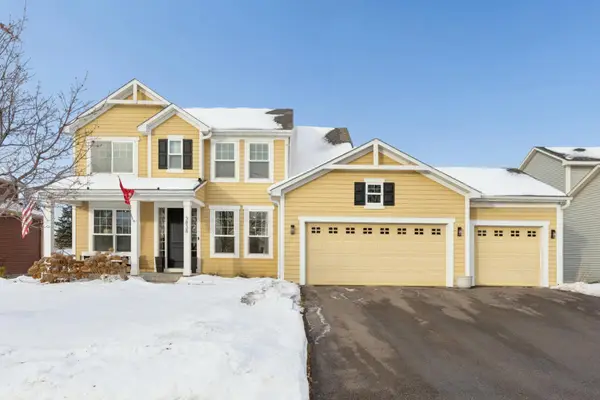 $649,000Active5 beds 4 baths3,850 sq. ft.
$649,000Active5 beds 4 baths3,850 sq. ft.3838 Pascolo Bend, Chaska, MN 55318
MLS# 7001026Listed by: COLDWELL BANKER REALTY - New
 $284,900Active3 beds 3 baths1,584 sq. ft.
$284,900Active3 beds 3 baths1,584 sq. ft.1976 Clover Ridge Drive, Chaska, MN 55318
MLS# 7001002Listed by: RE/MAX RESULTS - New
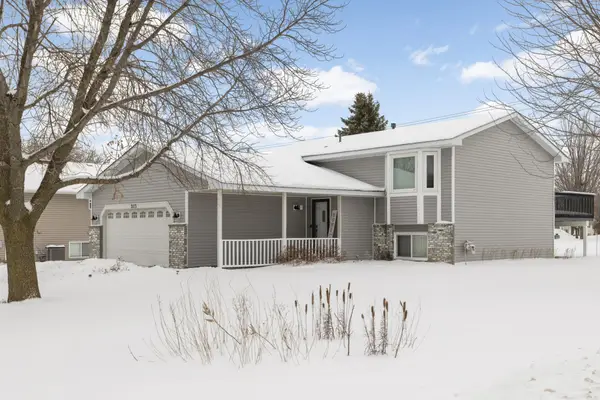 $370,000Active3 beds 2 baths1,692 sq. ft.
$370,000Active3 beds 2 baths1,692 sq. ft.2173 Grimm Road, Chaska, MN 55318
MLS# 7000179Listed by: PEMBERTON RE - New
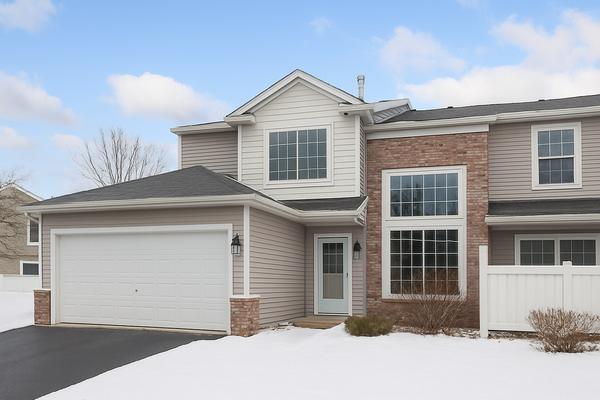 $250,000Active2 beds 2 baths1,210 sq. ft.
$250,000Active2 beds 2 baths1,210 sq. ft.312 Wagon Wheel Lane, Chaska, MN 55318
MLS# 6826450Listed by: REALTY EXCHANGE - New
 $250,000Active2 beds 2 baths1,122 sq. ft.
$250,000Active2 beds 2 baths1,122 sq. ft.312 Wagon Wheel Lane, Chaska, MN 55318
MLS# 6826450Listed by: REALTY EXCHANGE
