30260 Lofton Avenue, Chisago City, MN 55013
Local realty services provided by:Better Homes and Gardens Real Estate Advantage One
Listed by: jamie rooney
Office: exp realty
MLS#:6772133
Source:ND_FMAAR
Price summary
- Price:$999,900
- Price per sq. ft.:$310.53
About this home
Discover a legacy property where iconic craftsmanship, equestrian excellence, and lakeside living come together on 42.6 acres of diverse landscape. Designed by award-winning architect Eldon Morrison, this craftsman-style home is a rare blend of early 1980s architectural style and timeless quality—offering a lifestyle that’s as rich and varied as the land itself.
Inside, you'll immediately notice the artistry that sets this home apart. Knotty pine walls, tongue-and-groove ceilings, and open railings create a grand and welcoming atmosphere. Mid-century modern windows frame panoramic views of School Lake’s natural beauty. The two-story stone hearth surrounding the wood-burning fireplace is truly a showpiece, and integrated lighting in the exposed beams highlights just how ahead of its time this design really is. The flexible layout is perfect for age-in-place living or accommodating multi-generational families, ensuring comfort and accessibility for every stage of life. The main level features a spacious primary bedroom with its own private deck, walk-in closet, and a private 3/4 bath. Upstairs, two generously sized bedrooms with vaulted ceilings are separated by a cozy loft with built-in bookshelves, offering lake views and a perfect spot to relax or read. The walk-out lower level adds even more versatility, with an additional bedroom, a family room with a wood burning stove, and a library or office space—ideal for book lovers, musicians, or as a fun game area. Outside, at the heart of the farm, stands a 2,353 sq ft barn, designed with every need in mind. Five spacious horse stalls, a dedicated horse shower, tack and feed rooms, and a walk-up attic for storage make daily chores efficient and enjoyable. The oversized three-car garage accommodates vehicles and trailers, while the 40 x 23 open shelter behind the barn keeps livestock content and protected, no matter the season. This property is a haven for both horse and cattle enthusiasts. The varied landscape helps with pasture rotation, protecting the land’s health and keeping your animals happy with plenty of grazing options. Blaze your own trails for riding or skiing, set out boating on the lake, or create the garden of your dreams—all without leaving your land.
As you approach via the long, private, tree-lined driveway, you’ll feel the magic of a place built for gathering and making memories. Picture friends and family playing baseball in the meadow, riding horses at sunset, swimming in the lake, or four-wheeling for hours. With 1,843 feet of natural shoreline on School Lake, you can fish, kayak, or simply relax in your three-season porch or two lakeside decks.
The land is subdividable for future development or investment opportunities; please consult with the city for specific requirements if this is of interest. For 45 years, the current owners have cherished every moment here, raising animals and making memories with loved ones. Now, this rare estate awaits its next chapter— someone ready to create their own legacy in a place where craftsmanship, nature, and recreation come together in perfect harmony.
Contact an agent
Home facts
- Year built:1979
- Listing ID #:6772133
- Added:113 day(s) ago
- Updated:January 10, 2026 at 08:47 AM
Rooms and interior
- Bedrooms:4
- Total bathrooms:3
- Full bathrooms:1
- Half bathrooms:1
- Living area:3,220 sq. ft.
Heating and cooling
- Cooling:Central Air
- Heating:Baseboard, Forced Air
Structure and exterior
- Year built:1979
- Building area:3,220 sq. ft.
- Lot area:43.19 Acres
Utilities
- Water:4-Inch Submersible, Well
- Sewer:Private Sewer, Septic System Compliant - No, Tank with Drainage Field
Finances and disclosures
- Price:$999,900
- Price per sq. ft.:$310.53
- Tax amount:$6,374
New listings near 30260 Lofton Avenue
- New
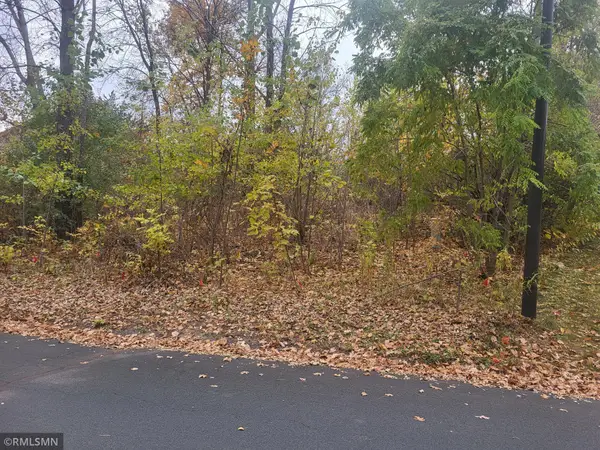 $199,000Active0.52 Acres
$199,000Active0.52 Acres11200 Lake Point Drive, Chisago City, MN 55013
MLS# 7004997Listed by: EDGE REAL ESTATE SERVICES - New
 $199,000Active0.53 Acres
$199,000Active0.53 Acres11200 Lake Point Drive, Chisago City, MN 55013
MLS# 7004997Listed by: EDGE REAL ESTATE SERVICES 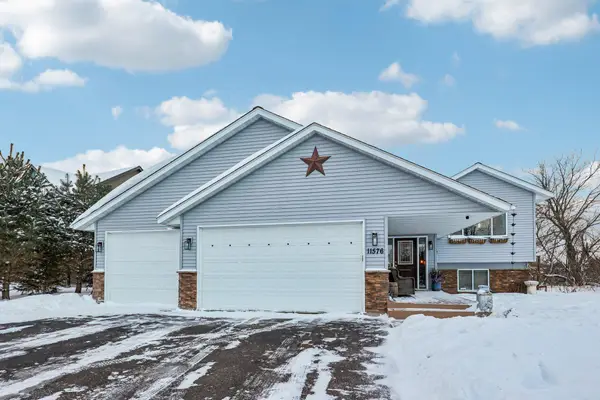 $399,900Active4 beds 3 baths2,272 sq. ft.
$399,900Active4 beds 3 baths2,272 sq. ft.11576 Bristol Road, Chisago City, MN 55013
MLS# 6826882Listed by: COLDWELL BANKER REALTY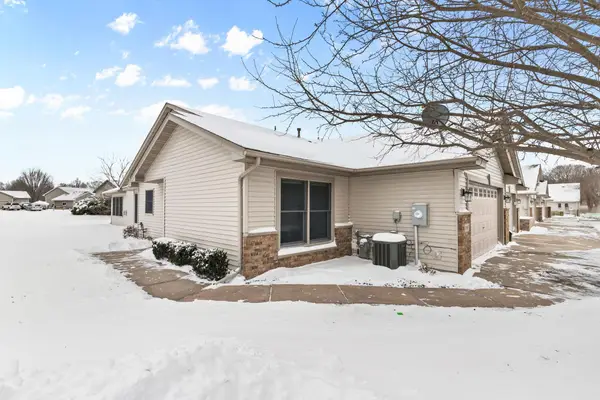 $315,000Active2 beds 2 baths1,374 sq. ft.
$315,000Active2 beds 2 baths1,374 sq. ft.10993 Kirby Boulevard, Chisago City, MN 55013
MLS# 6823103Listed by: KELLER WILLIAMS PREMIER REALTY $315,000Active2 beds 2 baths1,374 sq. ft.
$315,000Active2 beds 2 baths1,374 sq. ft.10993 Kirby Boulevard, Chisago City, MN 55013
MLS# 6823103Listed by: KELLER WILLIAMS PREMIER REALTY $565,000Active4 beds 4 baths3,692 sq. ft.
$565,000Active4 beds 4 baths3,692 sq. ft.12162 245th Street, Chisago City, MN 55013
MLS# 6815589Listed by: EXP REALTY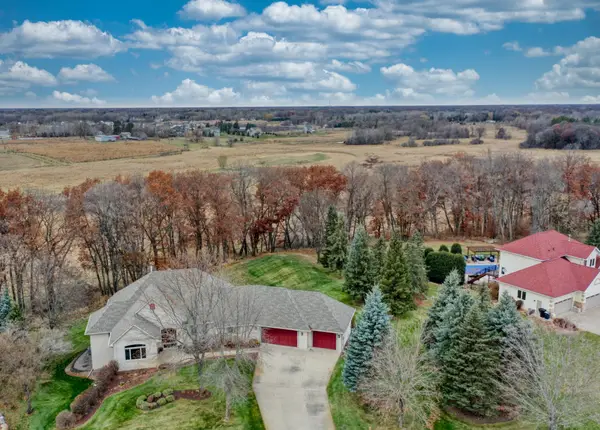 $900,000Active5 beds 4 baths5,090 sq. ft.
$900,000Active5 beds 4 baths5,090 sq. ft.8186 Ideal Court, Forest Lake, MN 55025
MLS# 6819211Listed by: RE/MAX SYNERGY $650,000Active2 beds 3 baths3,028 sq. ft.
$650,000Active2 beds 3 baths3,028 sq. ft.11551 278th Street, Chisago City, MN 55013
MLS# 6819665Listed by: WHITE OAKS REAL ESTATE, LLC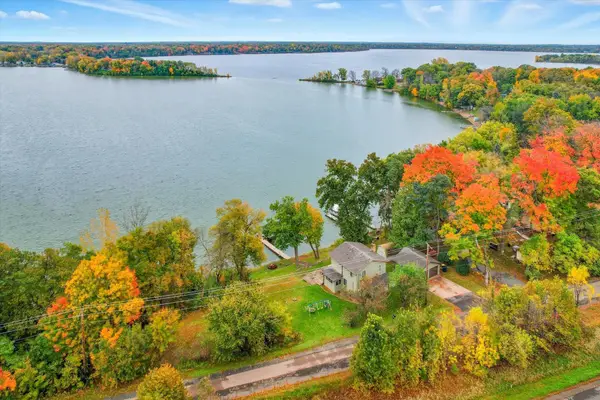 $510,000Active4 beds 2 baths1,921 sq. ft.
$510,000Active4 beds 2 baths1,921 sq. ft.28605 Johnson Lane, Chisago City, MN 55013
MLS# 6804062Listed by: KRIS LINDAHL REAL ESTATE $484,900Active5 beds 3 baths3,125 sq. ft.
$484,900Active5 beds 3 baths3,125 sq. ft.8649 Independence Drive, Chisago City, MN 55013
MLS# 6817881Listed by: REALTY EXECUTIVES TOP RESULTS
