7546 Woods Edge Boulevard, Circle Pines, MN 55014
Local realty services provided by:Better Homes and Gardens Real Estate Advantage One
7546 Woods Edge Boulevard,Circle Pines, MN 55014
$307,900
- 3 Beds
- 3 Baths
- 1,483 sq. ft.
- Single family
- Active
Listed by:timothy schepers
Office:park street realty, llc.
MLS#:6788592
Source:ND_FMAAR
Price summary
- Price:$307,900
- Price per sq. ft.:$207.62
- Monthly HOA dues:$310
About this home
Impeccably maintained 3 bed/3 bath townhome in the Woods Edge Community with some of the most amazing nature views in the area! The exquisite open-concept main floor has lots of windows for natural light and features a spacious dining room, modern kitchen with oversized island, an abundance of cabinet and counter space, tiled backsplash and stainless steel appliances, and living room with gas fireplace and walkout access to your private deck overlooking the tranquil preserve around George Watch Lake where you will observe frequent visits from local wildlife. On the upper level, you will find two bedrooms that each have their own private baths and walk-in closets as well as a convenient laundry. The lower level includes a flex room that could be used as a bedroom, home office or exercise room. Also includes a 2-stall garage with plenty of room for storage. Quiet neighborhood conveniently located near 35W, local retail stores, shopping & fine dining, and walking distance to Woods Edge Park, The Rookery/Community Center, and Rice Creek Chain of Lakes Regional Park Preserve where you can enjoy camping, fishing, and hiking. Ready to move in and enjoy!
Contact an agent
Home facts
- Year built:2018
- Listing ID #:6788592
- Added:1 day(s) ago
- Updated:September 15, 2025 at 03:34 PM
Rooms and interior
- Bedrooms:3
- Total bathrooms:3
- Full bathrooms:1
- Half bathrooms:1
- Living area:1,483 sq. ft.
Heating and cooling
- Cooling:Central Air
- Heating:Forced Air
Structure and exterior
- Roof:Archetectural Shingles
- Year built:2018
- Building area:1,483 sq. ft.
- Lot area:0.02 Acres
Utilities
- Water:City Water/Connected
- Sewer:City Sewer/Connected
Finances and disclosures
- Price:$307,900
- Price per sq. ft.:$207.62
- Tax amount:$3,062
New listings near 7546 Woods Edge Boulevard
- New
 $329,500Active3 beds 1 baths1,302 sq. ft.
$329,500Active3 beds 1 baths1,302 sq. ft.321 Elm Street, Circle Pines, MN 55014
MLS# 6785689Listed by: JOHN MCGOVERN - New
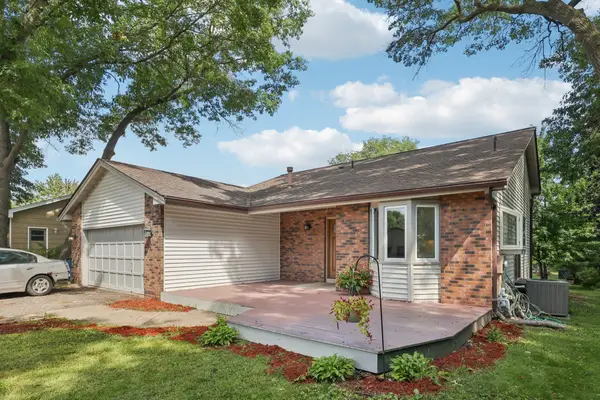 $349,999Active4 beds 2 baths1,889 sq. ft.
$349,999Active4 beds 2 baths1,889 sq. ft.243 Cobbler Court, Circle Pines, MN 55014
MLS# 6788393Listed by: REDFIN CORPORATION - New
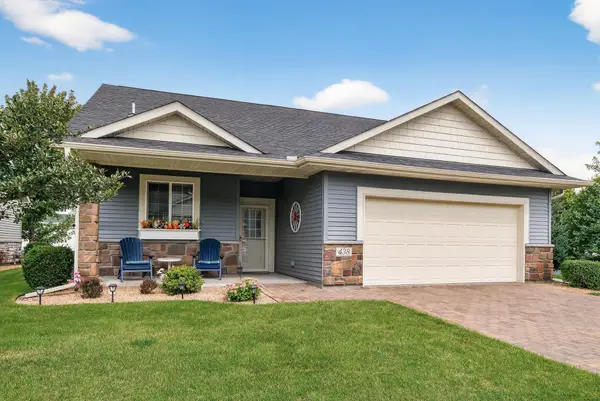 $354,900Active2 beds 2 baths1,268 sq. ft.
$354,900Active2 beds 2 baths1,268 sq. ft.438 Aqua Circle, Circle Pines, MN 55014
MLS# 6786193Listed by: RE/MAX PROFESSIONALS 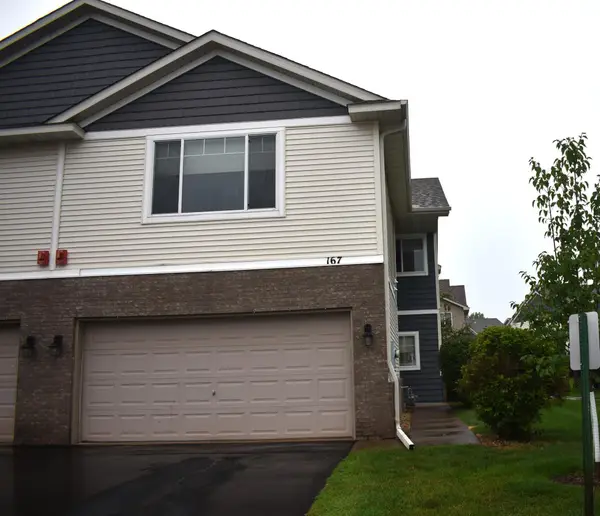 $329,000Active4 beds 3 baths1,940 sq. ft.
$329,000Active4 beds 3 baths1,940 sq. ft.167 Morgan Lane, Circle Pines, MN 55014
MLS# 6782695Listed by: LAKES SOTHEBY'S INTERNATIONAL $107,999Active0.49 Acres
$107,999Active0.49 Acres790 Lois Lane, Circle Pines, MN 55014
MLS# 6749910Listed by: PLATLABS, LLC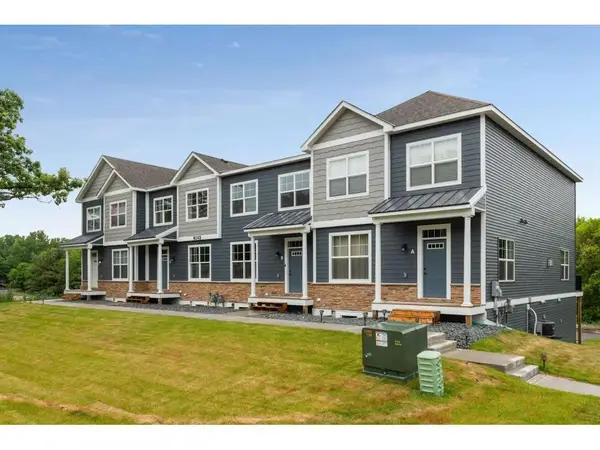 $369,900Active4 beds 4 baths2,567 sq. ft.
$369,900Active4 beds 4 baths2,567 sq. ft.9043 Lexington Avenue Ne #B, Circle Pines, MN 55014
MLS# 6777822Listed by: EDINA REALTY, INC.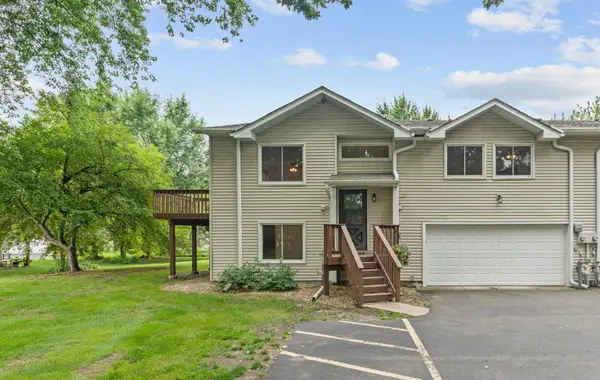 $234,900Pending3 beds 2 baths1,427 sq. ft.
$234,900Pending3 beds 2 baths1,427 sq. ft.2C Cameo Lane, Circle Pines, MN 55014
MLS# 6775778Listed by: EXP REALTY $369,900Active4 beds 4 baths2,510 sq. ft.
$369,900Active4 beds 4 baths2,510 sq. ft.9043 Lexington Avenue Ne #B, Circle Pines, MN 55014
MLS# 6777822Listed by: EDINA REALTY, INC. $234,900Pending3 beds 2 baths1,302 sq. ft.
$234,900Pending3 beds 2 baths1,302 sq. ft.2C Cameo Lane, Circle Pines, MN 55014
MLS# 6775778Listed by: EXP REALTY
