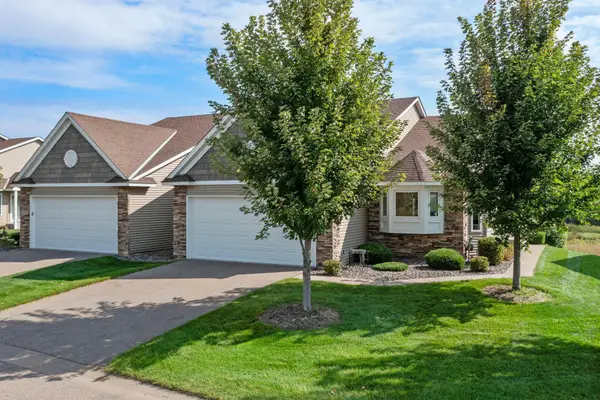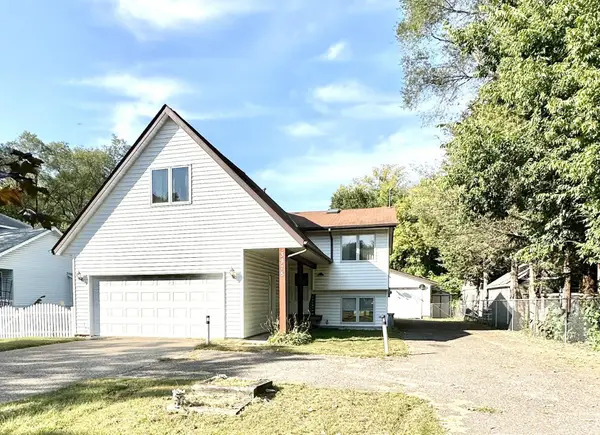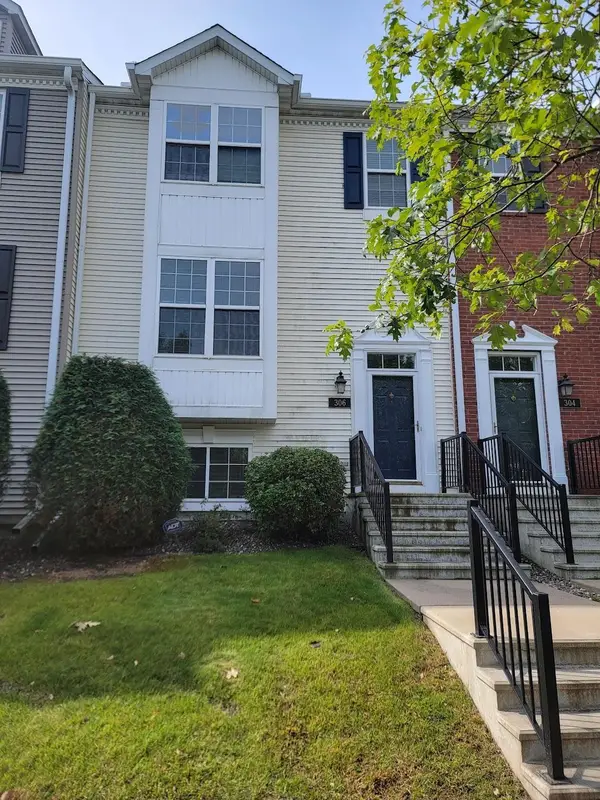7550 Woods Edge Boulevard, Circle Pines, MN 55014
Local realty services provided by:Better Homes and Gardens Real Estate Advantage One
7550 Woods Edge Boulevard,Circle Pines, MN 55014
$310,000
- 3 Beds
- 3 Baths
- 1,643 sq. ft.
- Single family
- Active
Listed by:jody hartwell
Office:edina realty, inc.
MLS#:6788084
Source:ND_FMAAR
Price summary
- Price:$310,000
- Price per sq. ft.:$188.68
- Monthly HOA dues:$318
About this home
*BEAUTIFULLY UPGRADED END - UNIT TOWNHOME*
This spacious, move-in-ready home combines comfort, style, and convenience. The upper level features two private ensuites, each complete with a full bath and generous walk-in closet-perfect for restful retreats or accommodating guests. A thoughtfully placed upper-level laundry adds everyday ease.
On the main floor, you'll love the open-concept layout that seamlessly connects the kitchen, dining, and living spaces. The kitchen shines with stainless steel appliances, crisp cabinetry, and a large breakfast bar with plenty of seating-ideal for entertaining or enjoying morning coffee. Step outside to your patio and take in the gorgeous natural scenery, bringing a sense of peace right to your doorstep.
Additional highlights include an attached two-car garage and a location that truly offers the best of both worlds-quiet nature views with quick access to downtown Minneapolis for dining, shopping, and entertainment.
This home is the perfect blend of convenience, beauty, and modern living-ready for you to make it your own!
Contact an agent
Home facts
- Year built:2018
- Listing ID #:6788084
- Added:4 day(s) ago
- Updated:September 29, 2025 at 03:26 PM
Rooms and interior
- Bedrooms:3
- Total bathrooms:3
- Full bathrooms:2
- Half bathrooms:1
- Living area:1,643 sq. ft.
Heating and cooling
- Cooling:Central Air
- Heating:Forced Air
Structure and exterior
- Year built:2018
- Building area:1,643 sq. ft.
- Lot area:0.04 Acres
Utilities
- Water:City Water/Connected
- Sewer:City Sewer/Connected
Finances and disclosures
- Price:$310,000
- Price per sq. ft.:$188.68
- Tax amount:$3,071
New listings near 7550 Woods Edge Boulevard
- New
 $229,900Active2 beds 1 baths1,458 sq. ft.
$229,900Active2 beds 1 baths1,458 sq. ft.114 South Drive #D, Circle Pines, MN 55014
MLS# 6793179Listed by: DALTON REALTY LLC - New
 $229,900Active2 beds 1 baths1,458 sq. ft.
$229,900Active2 beds 1 baths1,458 sq. ft.114 South Drive #D, Circle Pines, MN 55014
MLS# 6793179Listed by: DALTON REALTY LLC - New
 $240,000Active3 beds 2 baths1,350 sq. ft.
$240,000Active3 beds 2 baths1,350 sq. ft.4185 Austin Street Ne, Circle Pines, MN 55014
MLS# 6791899Listed by: MINNESOTA REALTY GUIDE, LLC - New
 $689,900Active3 beds 3 baths3,084 sq. ft.
$689,900Active3 beds 3 baths3,084 sq. ft.8823 Fraizer Street Ne, Circle Pines, MN 55014
MLS# 6790287Listed by: RE/MAX RESULTS - New
 $350,000Active4 beds 2 baths1,940 sq. ft.
$350,000Active4 beds 2 baths1,940 sq. ft.3975 Lovell Road, Circle Pines, MN 55014
MLS# 6788973Listed by: EDINA REALTY, INC. - New
 $299,850Active4 beds 4 baths2,412 sq. ft.
$299,850Active4 beds 4 baths2,412 sq. ft.306 Heritage Trail, Circle Pines, MN 55014
MLS# 6791251Listed by: NATIONAL REALTY GUILD - New
 $299,850Active4 beds 4 baths2,412 sq. ft.
$299,850Active4 beds 4 baths2,412 sq. ft.306 Heritage Trail, Circle Pines, MN 55014
MLS# 6791251Listed by: NATIONAL REALTY GUILD  $242,000Active3 beds 2 baths1,464 sq. ft.
$242,000Active3 beds 2 baths1,464 sq. ft.9979 Cord Street Ne, Circle Pines, MN 55014
MLS# 6789889Listed by: VIBE REALTY $315,000Pending2 beds 2 baths1,810 sq. ft.
$315,000Pending2 beds 2 baths1,810 sq. ft.22 Center Road, Circle Pines, MN 55014
MLS# 6758588Listed by: KRIS LINDAHL REAL ESTATE
