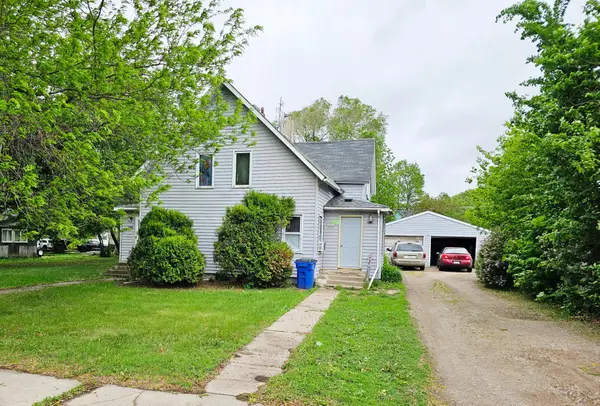1304 10th Street, Clarkfield, MN 56223
Local realty services provided by:Better Homes and Gardens Real Estate First Choice
1304 10th Street,Clarkfield, MN 56223
$105,000
- 3 Beds
- 1 Baths
- 1,480 sq. ft.
- Single family
- Pending
Listed by:adam tupman - the deutz group
Office:edina realty, inc.
MLS#:6781310
Source:NSMLS
Price summary
- Price:$105,000
- Price per sq. ft.:$46.3
About this home
Move-in ready and full of charm, this 1 ¼ story home has been thoughtfully updated and offers both comfort and functionality. The main floor welcomes you with an open-concept layout connecting the living room, dining area, and kitchen. The kitchen is a true highlight, featuring a center island and granite countertops. Also on the main floor are a large primary bedroom, convenient laundry, and a spacious full bathroom with a separate tub and walk-in shower.
Upstairs, find two additional bedrooms—perfect for family, guests, or a home office. The full basement expands your possibilities with a flex room, a storage room with a workbench for projects, spacious utility area, and an additional toilet and bonus sink.
Step outside to enjoy a spacious back patio area or the front deck, perfect for entertaining, grilling, or simply relaxing. The fully fenced backyard offers peace of mind—perfect for pets or children to play safely. With access to the detached garage from inside the fencing, everyday convenience is built right in.
The property sits on a generous corner lot, beautifully landscaped with mulch, shrubs, and colorful flowers. Recent updates include updated siding and new roof in 2022, giving you peace of mind for years to come. With its thoughtful updates, versatile spaces, and inviting outdoor amenities, this home is ready to welcome you.
Contact an agent
Home facts
- Year built:1930
- Listing ID #:6781310
- Added:23 day(s) ago
- Updated:September 29, 2025 at 01:43 AM
Rooms and interior
- Bedrooms:3
- Total bathrooms:1
- Full bathrooms:1
- Living area:1,480 sq. ft.
Heating and cooling
- Cooling:Central Air
- Heating:Forced Air
Structure and exterior
- Roof:Age 8 Years or Less, Asphalt
- Year built:1930
- Building area:1,480 sq. ft.
- Lot area:0.29 Acres
Utilities
- Water:City Water - Connected
- Sewer:City Sewer - Connected
Finances and disclosures
- Price:$105,000
- Price per sq. ft.:$46.3
- Tax amount:$1,084 (2025)
New listings near 1304 10th Street
- New
 $85,000Active2 beds 1 baths1,143 sq. ft.
$85,000Active2 beds 1 baths1,143 sq. ft.1209 14th Street, Clarkfield, MN 56223
MLS# 6795209Listed by: EDINA REALTY, INC.  $219,900Pending3 beds 2 baths1,920 sq. ft.
$219,900Pending3 beds 2 baths1,920 sq. ft.1503 13th Avenue, Clarkfield, MN 56223
MLS# 6781266Listed by: SCHLENNER REALTY $99,000Active-- beds -- baths1,830 sq. ft.
$99,000Active-- beds -- baths1,830 sq. ft.1008 & 1010 11th Avenue, Clarkfield, MN 56223
MLS# 6721892Listed by: KUHLMANN REAL ESTATE, INC. $79,000Active2 beds 2 baths1,300 sq. ft.
$79,000Active2 beds 2 baths1,300 sq. ft.609 13th Street, Clarkfield, MN 56223
MLS# 6579484Listed by: WEICHERT REALTORS TOWER PROPERTIES
