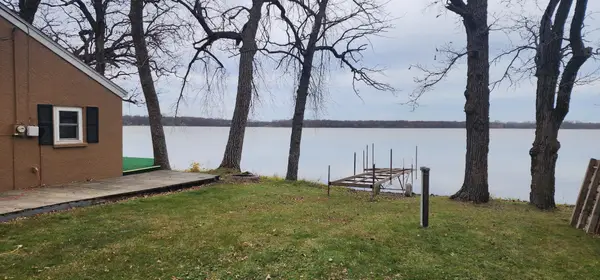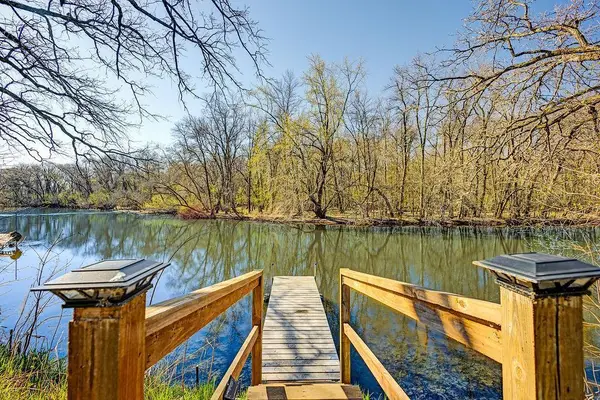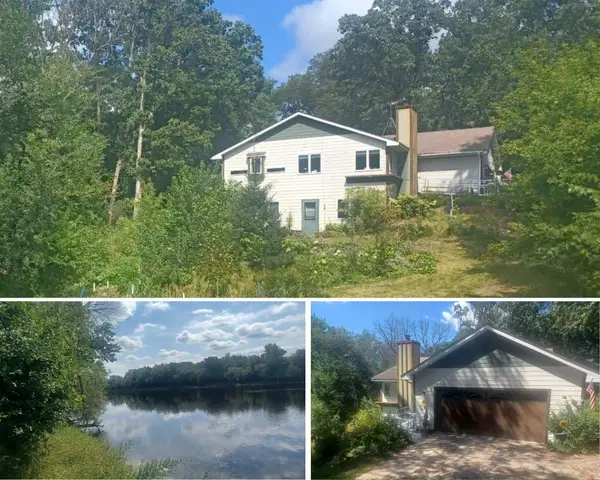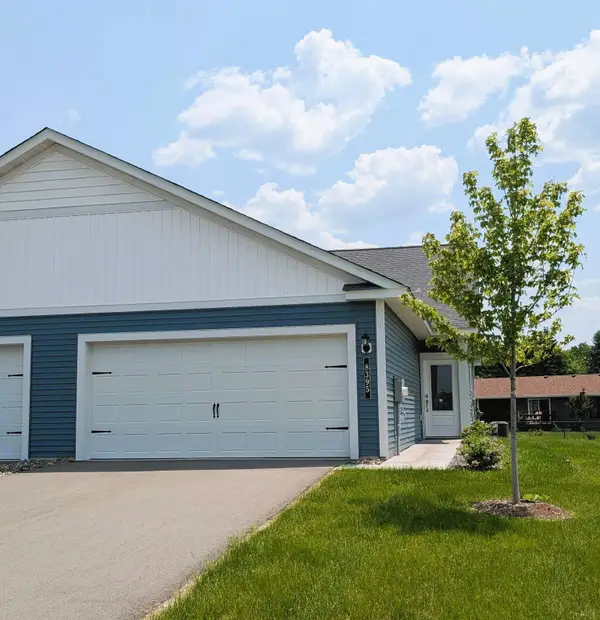6099 106th Street Se, Clear Lake Township, MN 55319
Local realty services provided by:Better Homes and Gardens Real Estate Advantage One
6099 106th Street Se,Clear Lake Twp, MN 55319
$849,900
- 3 Beds
- 4 Baths
- 5,037 sq. ft.
- Single family
- Pending
Listed by: christopher hauck
Office: coldwell banker realty
MLS#:6737501
Source:NSMLS
Price summary
- Price:$849,900
- Price per sq. ft.:$132.76
About this home
This custom-designed Mississippi riverfront retreat offers breathtaking views both inside and out. Built to bring the outdoors in, with soaring 10–11 ft vaulted ceilings and expansive windows that frame stunning water views. The open, airy layout is crafted for comfort and style, from the maple flooring to the thoughtful built-ins throughout.
The chef’s kitchen features Corian countertops, a spacious center island, and a butler’s pantry complete with a built-in desk ~ an ideal craft area. Host with ease in either the formal or informal dining room, complimented by the adjacent main floor family room, or enjoy everyday convenience with a main floor mudroom and laundry.
The main-level primary suite is a private retreat, complete with a whirlpool tub, walk-in shower, double vanity, and a spectacular walk-in closet.
The walkout lower level is an entertainer’s dream—featuring a large family room that opens to a patio, a wet bar with dedicated dining space, and two additional bedrooms (one with direct patio access). You’ll also find a flex room, extensive storage, an unfinished space for your workshop ambitions, rec room or home gym. Convenient garage access to lower level, and dual furnaces for efficient comfort.
Nestled among mature oaks and lush perennial gardens, this riverfront gem offers unmatched tranquility and connection to nature.
Your dream waterfront lifestyle starts here.
Contact an agent
Home facts
- Year built:1994
- Listing ID #:6737501
- Added:161 day(s) ago
- Updated:November 27, 2025 at 05:43 AM
Rooms and interior
- Bedrooms:3
- Total bathrooms:4
- Full bathrooms:1
- Half bathrooms:2
- Living area:5,037 sq. ft.
Heating and cooling
- Cooling:Central Air
- Heating:Forced Air
Structure and exterior
- Roof:Composition
- Year built:1994
- Building area:5,037 sq. ft.
- Lot area:2.8 Acres
Utilities
- Water:Well
- Sewer:Private Sewer
Finances and disclosures
- Price:$849,900
- Price per sq. ft.:$132.76
- Tax amount:$6,702 (2025)
New listings near 6099 106th Street Se
 $269,900Active2 beds 1 baths952 sq. ft.
$269,900Active2 beds 1 baths952 sq. ft.7273 100th Avenue Se, Clear Lake, MN 55319
MLS# 6816644Listed by: KELLER WILLIAMS INTEGRITY NW $175,000Active2 beds 1 baths560 sq. ft.
$175,000Active2 beds 1 baths560 sq. ft.10777 70th Street, Clear Lake Twp, MN 55319
MLS# 6809406Listed by: EDINA REALTY, INC. $404,900Active2 beds 2 baths2,317 sq. ft.
$404,900Active2 beds 2 baths2,317 sq. ft.10883 127th Street Se, Clear Lake Twp, MN 55319
MLS# 6798628Listed by: NATIONAL REALTY GUILD $340,000Pending3 beds 2 baths1,753 sq. ft.
$340,000Pending3 beds 2 baths1,753 sq. ft.8875 116th Street Se, Clear Lake, MN 55319
MLS# 6775952Listed by: CENTURY 21 FIRST REALTY, INC. $85,000Active1 beds 1 baths380 sq. ft.
$85,000Active1 beds 1 baths380 sq. ft.11290 80th Avenue Se #317, Clear Lake, MN 55319
MLS# 6770526Listed by: KELLER WILLIAMS INTEGRITY NW $269,900Active2 beds 1 baths960 sq. ft.
$269,900Active2 beds 1 baths960 sq. ft.8395 Cherry Street, Clear Lake, MN 55319
MLS# 6674340Listed by: LGI REALTY-MINNESOTA, LLC $269,900Active2 beds 1 baths960 sq. ft.
$269,900Active2 beds 1 baths960 sq. ft.8395 Cherry Street, Clear Lake, MN 55319
MLS# 6674340Listed by: LGI REALTY-MINNESOTA, LLC $341,900Pending3 beds 2 baths1,157 sq. ft.
$341,900Pending3 beds 2 baths1,157 sq. ft.8323 Walnut Street, Clear Lake, MN 55319
MLS# 6682905Listed by: LGI REALTY-MINNESOTA, LLC- Open Sat, 12 to 3pm
 $335,900Active3 beds 2 baths1,157 sq. ft.
$335,900Active3 beds 2 baths1,157 sq. ft.8355 Walnut Street, Clear Lake, MN 55319
MLS# 6682904Listed by: LGI REALTY-MINNESOTA, LLC
