8385 Cherry Street, Clear Lake, MN 55319
Local realty services provided by:Better Homes and Gardens Real Estate Advantage One
8385 Cherry Street,Clear Lake, MN 55319
$343,900
- 4 Beds
- 3 Baths
- 2,072 sq. ft.
- Single family
- Active
Listed by: jordan samuel oakley
Office: lgi realty-minnesota, llc.
MLS#:6676785
Source:ND_FMAAR
Price summary
- Price:$343,900
- Price per sq. ft.:$165.97
About this home
Welcome to the Mayfield plan, a breathtaking two-story masterpiece that welcomes you with elegance and style. As you step into this home, you'll be guided through a charming foyer that opens to a generously sized family room with a fireplace, seamlessly connected to a dedicated dining area. The kitchen is a chef’s dream, featuring luxurious quartz countertops, ample cabinetry, and modern stainless steel appliances that make cooking a delight. Upstairs, you'll find a thoughtfully designed layout that places all the bedrooms together for added privacy and convenience with the addition of the loft too. The expansive primary suite is a true retreat, complete with an upgraded primary bathroom that includes a glass-enclosed shower, a soaking tub, a stunning dual sink vanity, and a spacious walk-in closet. In addition, there are three well-sized secondary bedrooms that offer comfort and versatility. This home also includes 1.5 additional bathrooms, ensuring ample facilities for both family and guests. The cherry on top: This home is located on a lot with a nice LARGE private backyard!
Contact an agent
Home facts
- Year built:2025
- Listing ID #:6676785
- Added:351 day(s) ago
- Updated:February 10, 2026 at 04:34 PM
Rooms and interior
- Bedrooms:4
- Total bathrooms:3
- Full bathrooms:2
- Half bathrooms:1
- Living area:2,072 sq. ft.
Heating and cooling
- Cooling:Central Air
- Heating:Forced Air
Structure and exterior
- Year built:2025
- Building area:2,072 sq. ft.
- Lot area:0.26 Acres
Utilities
- Water:City Water/Connected
- Sewer:City Sewer/Connected
Finances and disclosures
- Price:$343,900
- Price per sq. ft.:$165.97
- Tax amount:$318
New listings near 8385 Cherry Street
- New
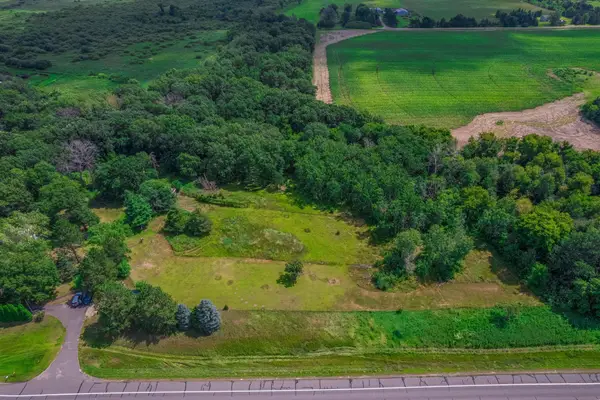 $184,900Active8.1 Acres
$184,900Active8.1 AcresTBD 125th Avenue, Clear Lake, MN 55319
MLS# 6767883Listed by: KELLER WILLIAMS INTEGRITY NW 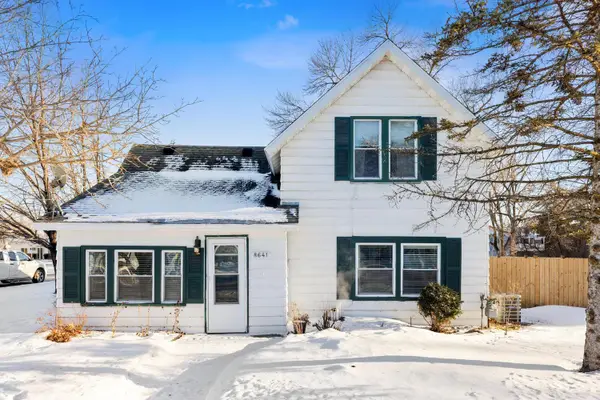 $235,000Pending3 beds 1 baths1,427 sq. ft.
$235,000Pending3 beds 1 baths1,427 sq. ft.8641 Main Avenue, Clear Lake, MN 55319
MLS# 7013375Listed by: COLDWELL BANKER REALTY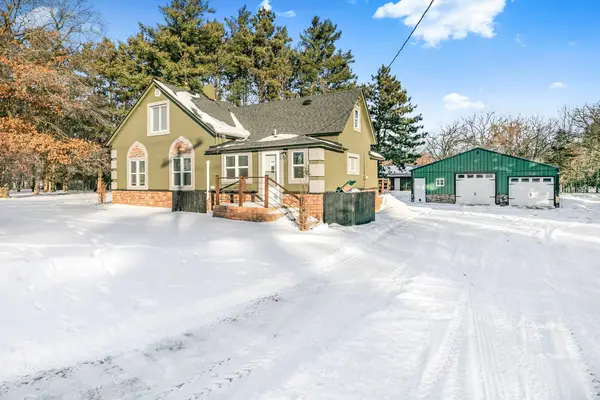 $389,000Pending3 beds 1 baths2,050 sq. ft.
$389,000Pending3 beds 1 baths2,050 sq. ft.16126 19th Street, Clear Lake, MN 55319
MLS# 7013732Listed by: PREMIER REAL ESTATE SERVICES $399,900Pending4 beds 3 baths3,037 sq. ft.
$399,900Pending4 beds 3 baths3,037 sq. ft.8053 Trappers Ridge Drive, Clear Lake, MN 55319
MLS# 7012574Listed by: RE/MAX RESULTS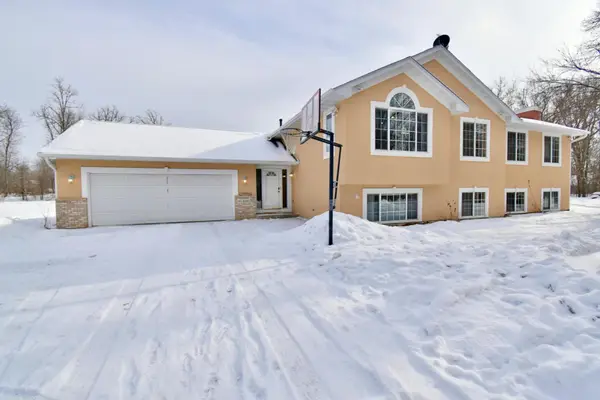 $614,900Active4 beds 3 baths3,222 sq. ft.
$614,900Active4 beds 3 baths3,222 sq. ft.8245 W Beatrice Drive, Clear Lake, MN 55319
MLS# 7007353Listed by: HALLER REALTY INC.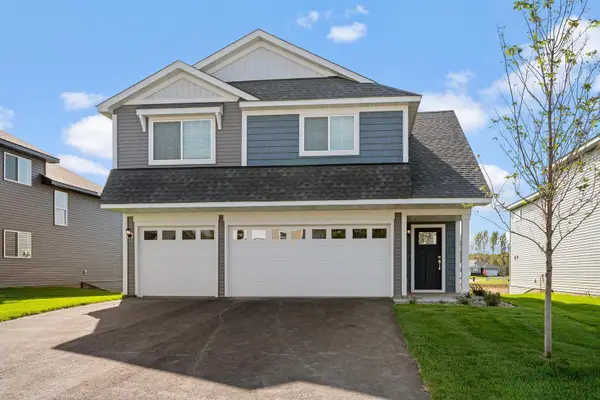 $388,900Active4 beds 3 baths2,230 sq. ft.
$388,900Active4 beds 3 baths2,230 sq. ft.7709 Birch Street, Clear Lake, MN 55319
MLS# 7010951Listed by: LGI REALTY-MINNESOTA, LLC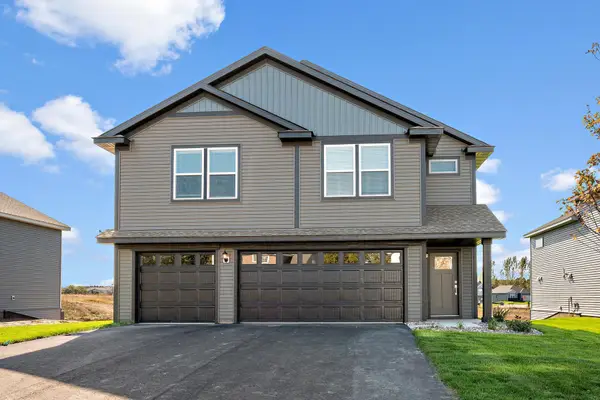 $404,900Active5 beds 3 baths2,459 sq. ft.
$404,900Active5 beds 3 baths2,459 sq. ft.7711 Birch Street, Clear Lake, MN 55319
MLS# 7010955Listed by: LGI REALTY-MINNESOTA, LLC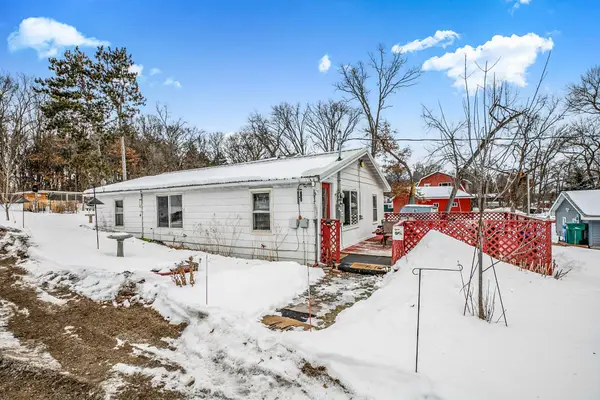 $159,900Pending3 beds 1 baths864 sq. ft.
$159,900Pending3 beds 1 baths864 sq. ft.4676 109th Avenue, Clear Lake, MN 55319
MLS# 7007956Listed by: PREMIER REAL ESTATE SERVICES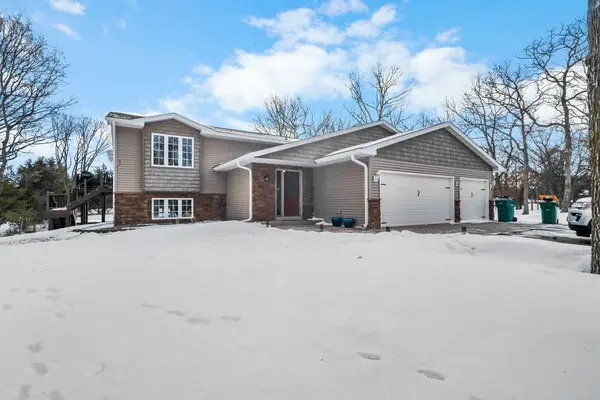 $550,000Active4 beds 2 baths3,500 sq. ft.
$550,000Active4 beds 2 baths3,500 sq. ft.3925 76th Street Se, Clear Lake, MN 55319
MLS# 7007407Listed by: ASHWORTH REAL ESTATE $724,900Active5 beds 4 baths3,622 sq. ft.
$724,900Active5 beds 4 baths3,622 sq. ft.5365 92nd Street Se, Clear Lake, MN 55319
MLS# 7006765Listed by: LUKE TEAM REAL ESTATE

