13245 Endicott Drive Nw, Clearwater, MN 55320
Local realty services provided by:Better Homes and Gardens Real Estate First Choice
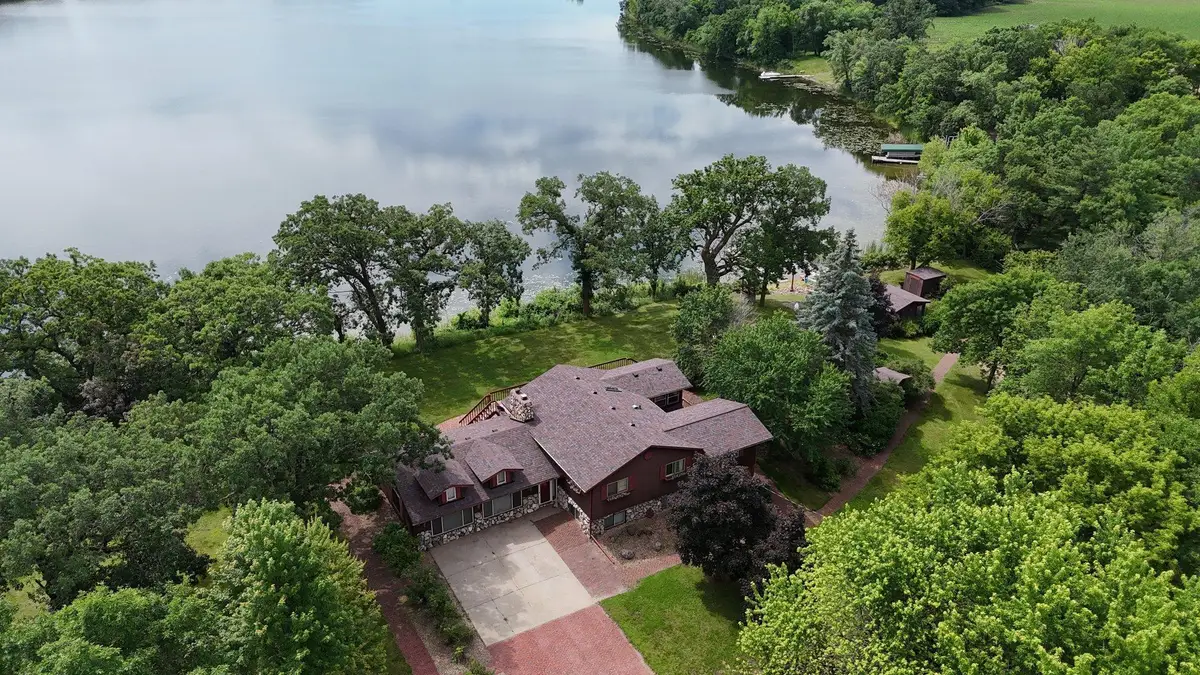
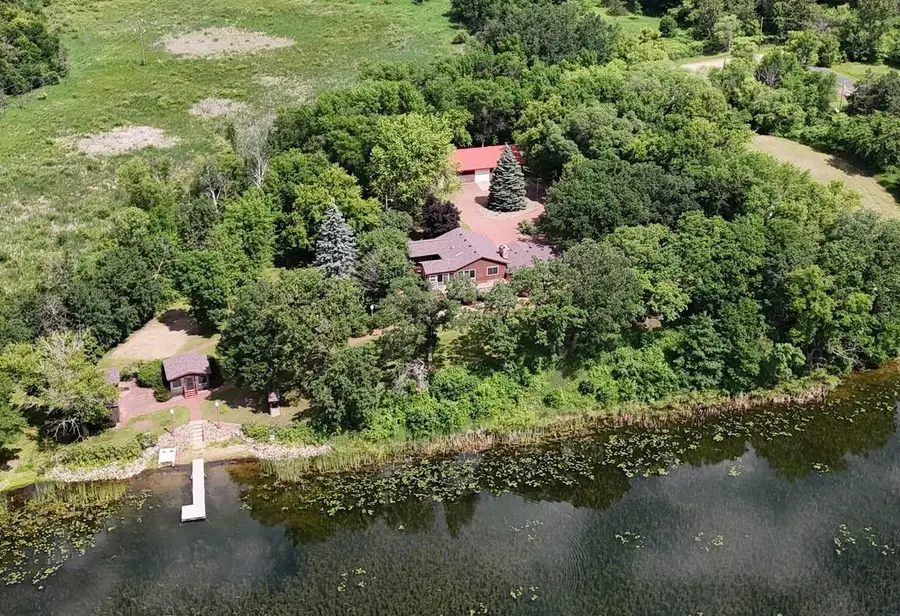
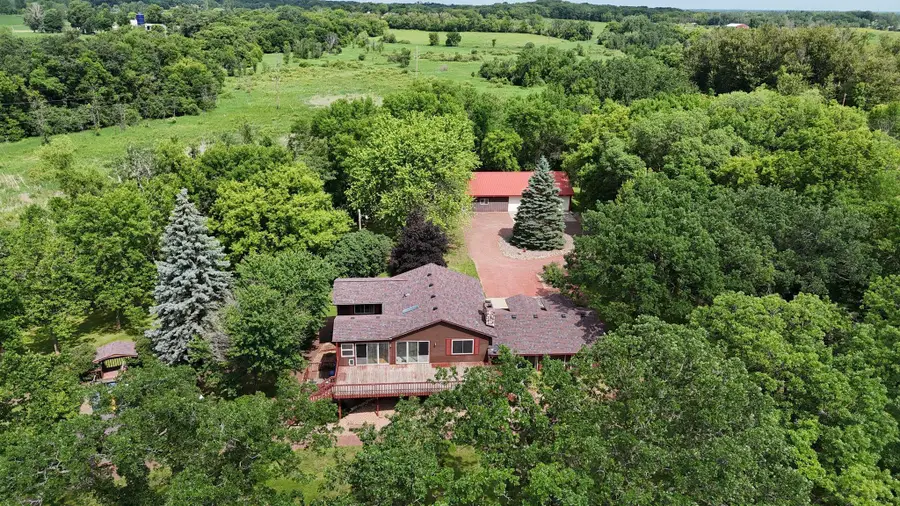
13245 Endicott Drive Nw,Clearwater, MN 55320
$699,900
- 4 Beds
- 3 Baths
- 3,284 sq. ft.
- Single family
- Pending
Listed by:aimee hegg
Office:central mn realty llc.
MLS#:6711193
Source:NSMLS
Price summary
- Price:$699,900
- Price per sq. ft.:$206.83
About this home
Charming brick walkways, lamps posts, 320' of lakeshore, sandy beach, 36x56 garage & more located on 2.36 acres; the privacy & space you've been waiting for! One-of-a-kind outdoor retreat features a huge deck w/stunning panoramic views of the lake. Lake Ember has no public access, appreciate the solitude. Enjoy the sandy beach w/convenient boat house for storage (dock included). Steps from the beach is a 15x15 3-season screenhouse; perfect for relaxing. Cozy guest house, close to the lake for additional sleeping quarters. Brick picnic area, sand volleyball court, playground area & firepit; something for everyone! 36x56 detached garage is perfect for storing all you lake toys. Home features 3,200+ finished sq ft! Large bonus/rec areas w/in-floor heat & patio door access to the lake. Main area features a large living room, dining room, kitchen & 4-season porch (all with views of the lake). Private primary suite addition has vaulted ceilings, full bath w/clawfoot tub & french doors. Lower level can be used as a mother-in-law suite w/second kitchen, full bathroom, family room (gas fireplace), side deck, 3rd & 4th bedrooms & more. A property you must see to appreciate, close to I-94, on a dead-end road; book your showing now!
Contact an agent
Home facts
- Year built:1974
- Listing Id #:6711193
- Added:106 day(s) ago
- Updated:July 25, 2025 at 02:53 AM
Rooms and interior
- Bedrooms:4
- Total bathrooms:3
- Full bathrooms:3
- Living area:3,284 sq. ft.
Heating and cooling
- Cooling:Central Air
- Heating:Dual, Fireplace(s), Forced Air, Radiator(s)
Structure and exterior
- Roof:Age 8 Years or Less, Pitched
- Year built:1974
- Building area:3,284 sq. ft.
- Lot area:2.36 Acres
Utilities
- Water:Well
- Sewer:Private Sewer, Septic System Compliant - No
Finances and disclosures
- Price:$699,900
- Price per sq. ft.:$206.83
- Tax amount:$4,366 (2024)
New listings near 13245 Endicott Drive Nw
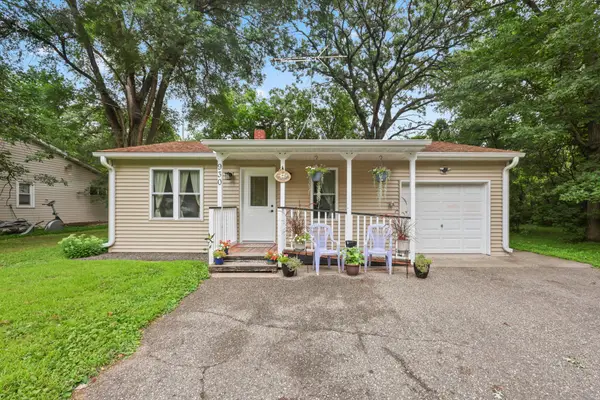 $179,900Pending2 beds 1 baths912 sq. ft.
$179,900Pending2 beds 1 baths912 sq. ft.930 Main Street, Clearwater, MN 55320
MLS# 6765527Listed by: PREMIER REAL ESTATE SERVICES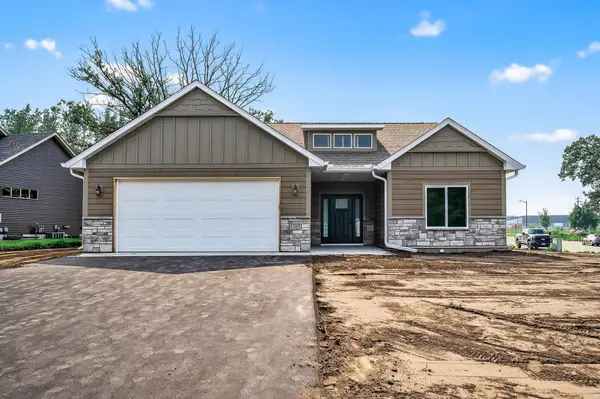 $399,900Active3 beds 2 baths1,764 sq. ft.
$399,900Active3 beds 2 baths1,764 sq. ft.1305 Sunrise Court, Clearwater, MN 55320
MLS# 6764106Listed by: EDINA REALTY, INC.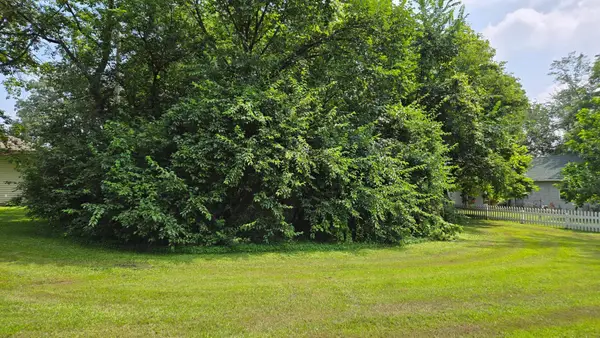 $42,898Pending0.24 Acres
$42,898Pending0.24 AcresTBD Bluff Street, Clearwater, MN 55320
MLS# 6760753Listed by: RE/MAX RESULTS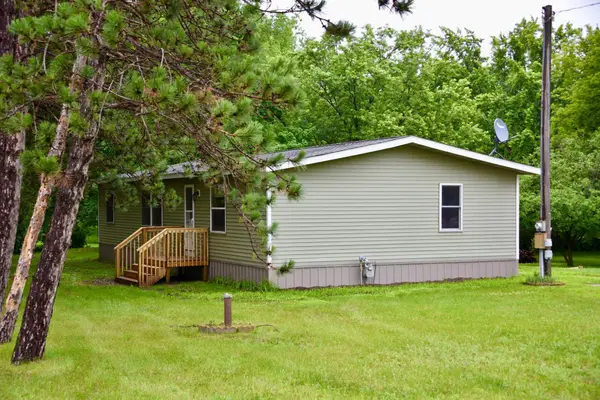 $309,900Active3 beds 2 baths1,456 sq. ft.
$309,900Active3 beds 2 baths1,456 sq. ft.1824 189th Street E, Clearwater, MN 55320
MLS# 6742244Listed by: HEWITT JACKSON REAL ESTATE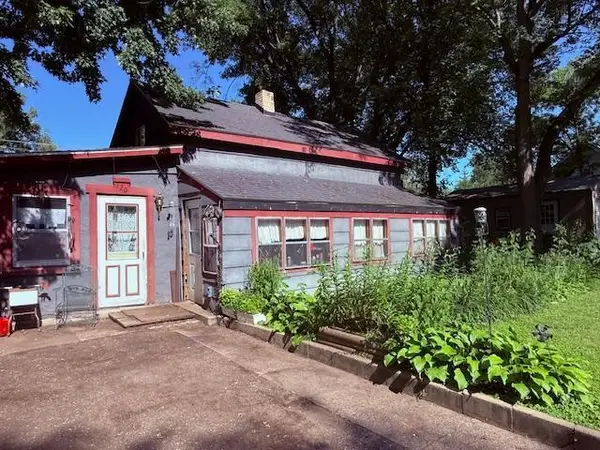 $100,000Pending3 beds 1 baths956 sq. ft.
$100,000Pending3 beds 1 baths956 sq. ft.720 Main Street, Clearwater, MN 55320
MLS# 6755085Listed by: ELEVATE REALTY LLC $409,900Active3 beds 2 baths2,066 sq. ft.
$409,900Active3 beds 2 baths2,066 sq. ft.132 Goldfinch Lane, Clearwater, MN 55320
MLS# 6748964Listed by: RE/MAX ADVANTAGE PLUS $305,000Active2 beds 2 baths1,572 sq. ft.
$305,000Active2 beds 2 baths1,572 sq. ft.224 Goldfinch Lane, Clearwater, MN 55320
MLS# 6740298Listed by: JOE SORENSON REALTY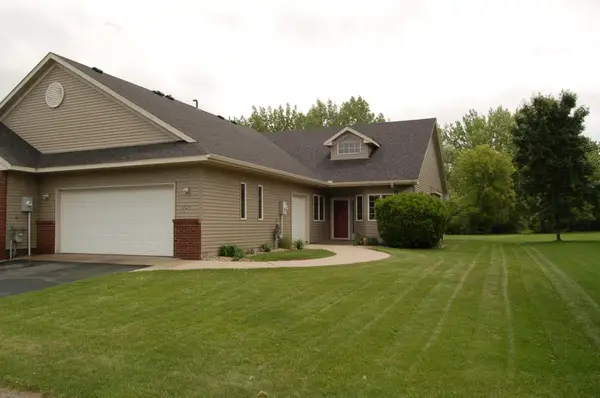 $305,000Active2 beds 2 baths1,578 sq. ft.
$305,000Active2 beds 2 baths1,578 sq. ft.224 Goldfinch Lane, Clearwater, MN 55320
MLS# 6740298Listed by: JOE SORENSON REALTY- Open Sun, 1 to 2:30pm
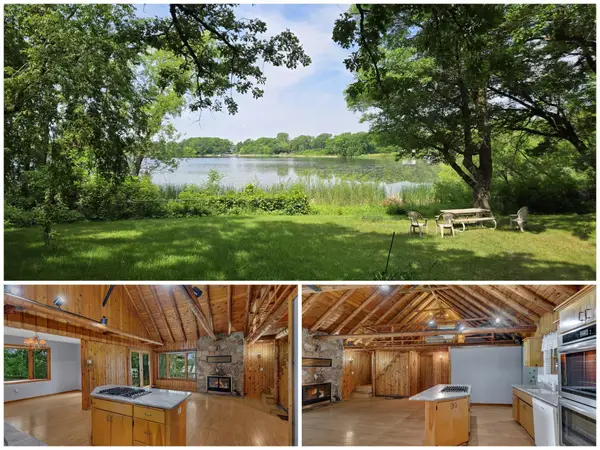 $399,898Active2 beds 2 baths1,792 sq. ft.
$399,898Active2 beds 2 baths1,792 sq. ft.13047 Endicott Drive Nw, Clearwater, MN 55320
MLS# 6720187Listed by: RE/MAX RESULTS  $215,000Pending4 beds 2 baths1,876 sq. ft.
$215,000Pending4 beds 2 baths1,876 sq. ft.420 Pine Street, Clearwater, MN 55320
MLS# 6728109Listed by: BRIX REAL ESTATE
