4666 Pittman Avenue Sw, Cokato, MN 55321
Local realty services provided by:Better Homes and Gardens Real Estate First Choice
4666 Pittman Avenue Sw,Cokato, MN 55321
$329,000
- 4 Beds
- 2 Baths
- 2,092 sq. ft.
- Single family
- Active
Listed by:stephanie a robertson
Office:bradley real estate services
MLS#:6782161
Source:NSMLS
Price summary
- Price:$329,000
- Price per sq. ft.:$120.6
About this home
Charming 1.5 story home, ideally situated on a cul-de-sac and overlooking the sixth hole of the golf course, with convenient access to the nearby driving range. This property offers a desirable combination of privacy, scenic views and updates! The main level features a spacious master bedroom with large walk in closet and walk through full bath. The open concept kitchen and dining area flow into the spacious living room, which offers direct access to a large deck-perfect for entertaining or enjoying the peaceful backyard views. Main level laundry adds convenience to the home! Upper level has 3 additional bedrooms for your family or guests! The lower level includes a versatile bonus room which could be used for family room or game room. Recent updates include new steel siding, roof, AC unit, some new windows, and washer/dryer. This property combines charm and location. An excellent opportunity to live in a quiet neighborhood setting close to the golf course and lake!
Contact an agent
Home facts
- Year built:1931
- Listing ID #:6782161
- Added:1 day(s) ago
- Updated:September 04, 2025 at 12:53 PM
Rooms and interior
- Bedrooms:4
- Total bathrooms:2
- Full bathrooms:1
- Living area:2,092 sq. ft.
Heating and cooling
- Cooling:Central Air, Window Unit(s)
- Heating:Baseboard, Boiler, Forced Air, Wood Stove
Structure and exterior
- Roof:Age 8 Years or Less, Asphalt
- Year built:1931
- Building area:2,092 sq. ft.
- Lot area:0.42 Acres
Utilities
- Water:Shared System, Well
- Sewer:Private Sewer
Finances and disclosures
- Price:$329,000
- Price per sq. ft.:$120.6
- Tax amount:$2,606 (2025)
New listings near 4666 Pittman Avenue Sw
- New
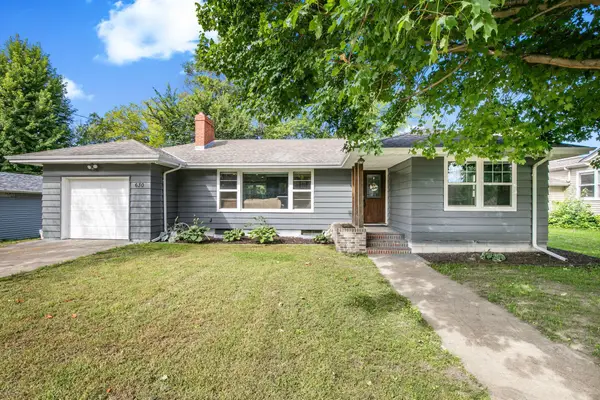 $249,900Active3 beds 2 baths1,405 sq. ft.
$249,900Active3 beds 2 baths1,405 sq. ft.630 Mooers Avenue Se, Cokato, MN 55321
MLS# 6778796Listed by: RES REALTY 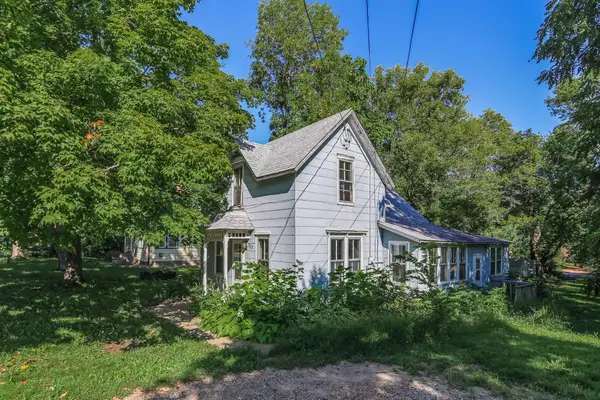 $115,000Active3 beds 2 baths1,891 sq. ft.
$115,000Active3 beds 2 baths1,891 sq. ft.355 5th Street Sw, Cokato, MN 55321
MLS# 6776329Listed by: KRIS LINDAHL REAL ESTATE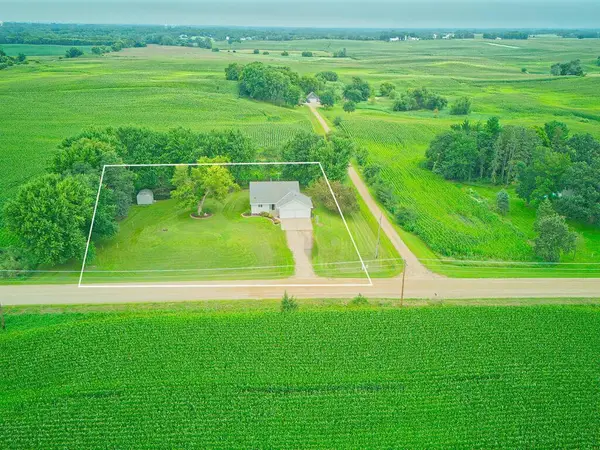 $347,500Pending3 beds 2 baths1,938 sq. ft.
$347,500Pending3 beds 2 baths1,938 sq. ft.14362 70th Street Sw, Cokato, MN 55321
MLS# 6773565Listed by: CENTURY 21 ATWOOD $260,000Active2 beds 2 baths2,284 sq. ft.
$260,000Active2 beds 2 baths2,284 sq. ft.620 Swanson Avenue Se, Cokato, MN 55321
MLS# 6771396Listed by: EDINA REALTY, INC.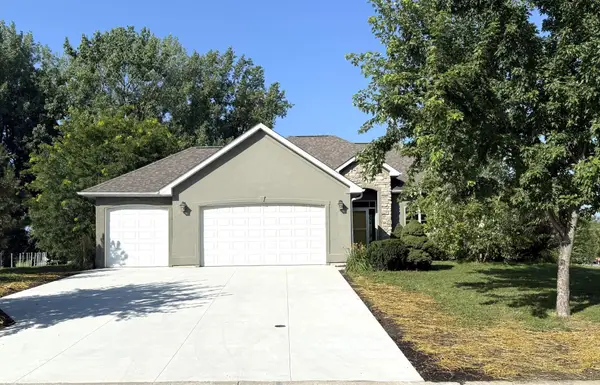 $459,000Active5 beds 3 baths3,284 sq. ft.
$459,000Active5 beds 3 baths3,284 sq. ft.350 Trailstone Drive Sw, Cokato, MN 55321
MLS# 6767657Listed by: BRADLEY REAL ESTATE SERVICES $259,900Active4 beds 2 baths2,304 sq. ft.
$259,900Active4 beds 2 baths2,304 sq. ft.750 Prairie Avenue Se, Cokato, MN 55321
MLS# 6767768Listed by: RE/MAX RESULTS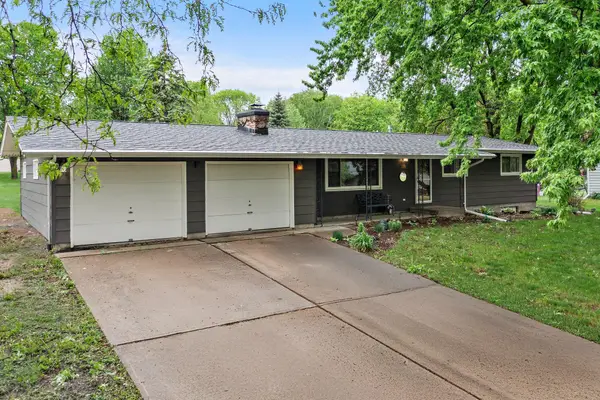 $259,900Active4 beds 2 baths2,062 sq. ft.
$259,900Active4 beds 2 baths2,062 sq. ft.750 Prairie Avenue Se, Cokato, MN 55321
MLS# 6767768Listed by: RE/MAX RESULTS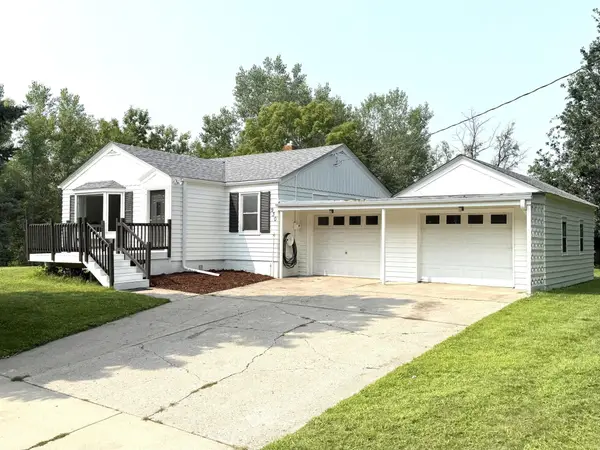 $249,000Pending3 beds 2 baths1,200 sq. ft.
$249,000Pending3 beds 2 baths1,200 sq. ft.930 Broadway Avenue Sw, Cokato, MN 55321
MLS# 6765287Listed by: BRADLEY REAL ESTATE SERVICES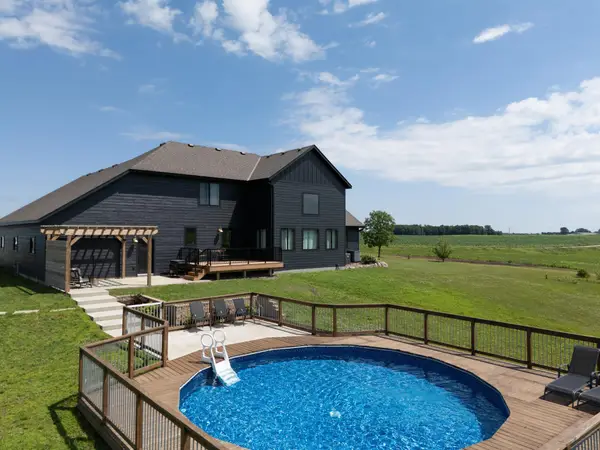 $680,000Active5 beds 4 baths4,270 sq. ft.
$680,000Active5 beds 4 baths4,270 sq. ft.10253 County Road 3 Sw, Cokato, MN 55321
MLS# 6749184Listed by: BRADLEY REAL ESTATE SERVICES
