14789 Fireside Circle, Cold Spring, MN 56320
Local realty services provided by:Better Homes and Gardens Real Estate Advantage One
14789 Fireside Circle,Cold Spring, MN 56320
$529,900
- 5 Beds
- 3 Baths
- 3,292 sq. ft.
- Single family
- Active
Listed by:matthew imdieke
Office:central mn realty llc.
MLS#:6703228
Source:ND_FMAAR
Price summary
- Price:$529,900
- Price per sq. ft.:$160.97
About this home
Don’t miss your chance to own this beautifully cared-for 4-level home, lovingly maintained by its original owners. Tucked away on a secluded 4+ acre wooded lot, this property offers incredible privacy and peaceful views. Whether you’re relaxing on one of the decks, gathering around the fire pit, or enjoying a quiet moment in the gazebo, you’ll feel immersed in nature. There’s even a pond out front and plenty of wildlife to enjoy year-round. A large circular driveway makes for easy access and extra parking.
Inside, the home features 4 bedrooms, plus a flex space upstairs currently used as a den—the sellers are happy to convert it into a 5th bedroom by removing built-ins. With 3 bathrooms, there’s room for everyone to spread out. Primary suite includes large bathroom, jetted tub, walk-in closet, laundry and deck to relax on! The lower level family room offers a cozy fire-place with walk-out that leads to stamped concrete patio great for entertaining.
The home has seen consistent updates over the years, with major improvements recently completed in 2023/2024: a new roof, new soffit and fascia, updated front siding and brickwork, new garage doors and openers, and new seamless gutters. The furnace was replaced in 2025, so you’re all set for years to come.
The spacious garage setup includes 4-5 stalls, ideal for vehicles, toys, and storage. Plus, there’s a bonus game room or wood shop above the garage, already roughed in with a patio door—just waiting for your future deck.
If you prefer nature trails and quiet evenings to yard-work, this low-maintenance property is for you with ball field and frisbee golf nearby just down Fireside Road!
Contact an agent
Home facts
- Year built:1991
- Listing ID #:6703228
- Added:257 day(s) ago
- Updated:September 29, 2025 at 03:26 PM
Rooms and interior
- Bedrooms:5
- Total bathrooms:3
- Full bathrooms:2
- Half bathrooms:1
- Living area:3,292 sq. ft.
Heating and cooling
- Cooling:Central Air
- Heating:Forced Air
Structure and exterior
- Roof:Archetectural Shingles
- Year built:1991
- Building area:3,292 sq. ft.
- Lot area:4.09 Acres
Utilities
- Water:Well
- Sewer:Septic System Compliant - Yes
Finances and disclosures
- Price:$529,900
- Price per sq. ft.:$160.97
- Tax amount:$5,040
New listings near 14789 Fireside Circle
- New
 $379,900Active3 beds 2 baths2,669 sq. ft.
$379,900Active3 beds 2 baths2,669 sq. ft.391 1st Avenue Se, Cold Spring, MN 56320
MLS# 6793277Listed by: RE/MAX RESULTS 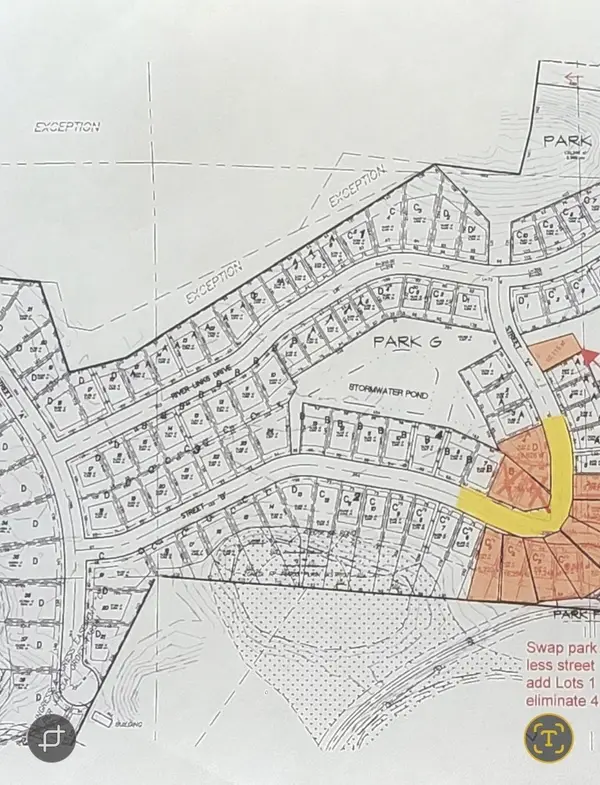 $70,000Pending0.28 Acres
$70,000Pending0.28 Acres2002 River Links Drive, Cold Spring, MN 56320
MLS# 6792757Listed by: HIRSCHFELD REAL ESTATE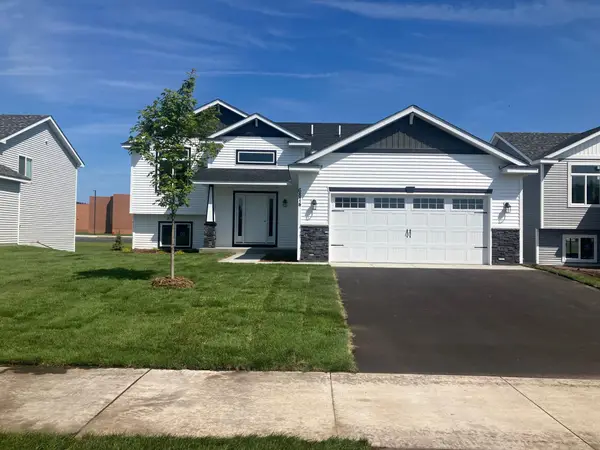 $308,900Active3 beds 2 baths1,271 sq. ft.
$308,900Active3 beds 2 baths1,271 sq. ft.115 Rookery Drive, Cold Spring, MN 56320
MLS# 6787398Listed by: PROGRESSIVE BUILDERS REAL ESTATE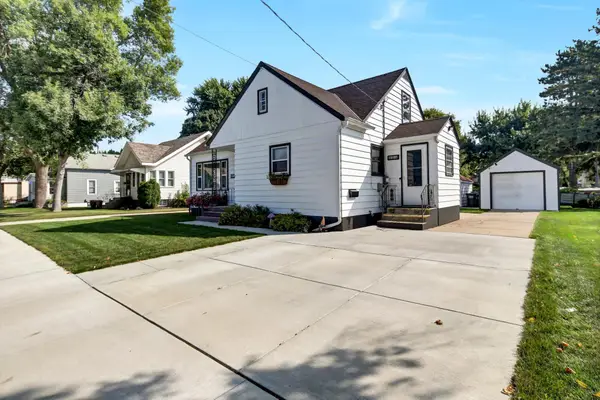 $215,000Active3 beds 2 baths1,379 sq. ft.
$215,000Active3 beds 2 baths1,379 sq. ft.104 5th Avenue N, Cold Spring, MN 56320
MLS# 6759425Listed by: KELLER WILLIAMS INTEGRITY NW $749,000Active2 beds 4 baths2,524 sq. ft.
$749,000Active2 beds 4 baths2,524 sq. ft.17045 Fisher Road, Cold Spring, MN 56320
MLS# 6760937Listed by: EDINA REALTY, INC.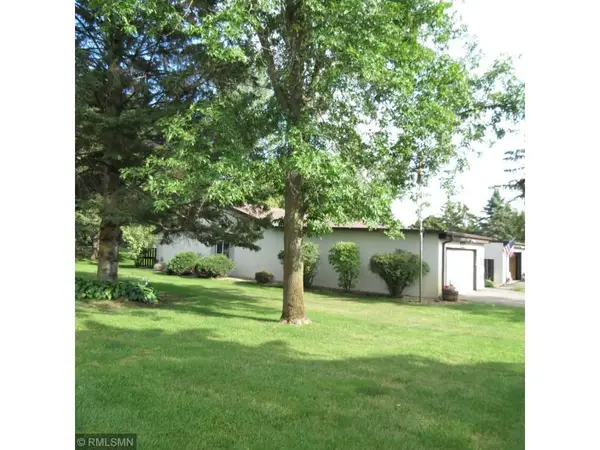 $224,900Active2 beds 2 baths1,112 sq. ft.
$224,900Active2 beds 2 baths1,112 sq. ft.904 3rd Street N #9, Cold Spring, MN 56320
MLS# 6779708Listed by: CENTURY 21 FIRST REALTY, INC. $224,900Active2 beds 2 baths1,112 sq. ft.
$224,900Active2 beds 2 baths1,112 sq. ft.904 3rd Street N #9, Cold Spring, MN 56320
MLS# 6779708Listed by: CENTURY 21 FIRST REALTY, INC.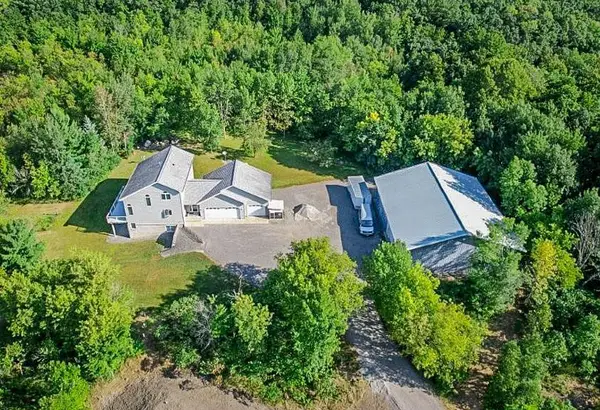 $859,900Active4 beds 4 baths2,920 sq. ft.
$859,900Active4 beds 4 baths2,920 sq. ft.13744 270th Street, Cold Spring, MN 56320
MLS# 6779513Listed by: CENTRAL MN REALTY LLC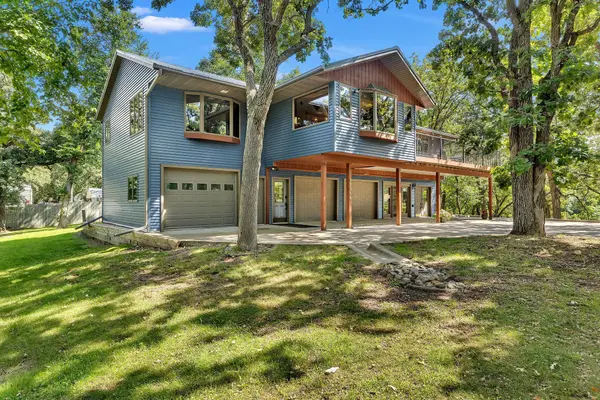 $649,900Active3 beds 4 baths2,312 sq. ft.
$649,900Active3 beds 4 baths2,312 sq. ft.22314 Mallard Court, Cold Spring, MN 56320
MLS# 6778182Listed by: RE/MAX RESULTS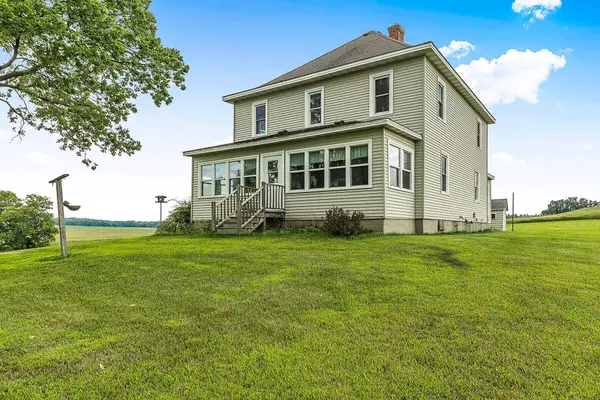 $425,000Active5 beds 1 baths2,276 sq. ft.
$425,000Active5 beds 1 baths2,276 sq. ft.13163 County Road 165, Cold Spring, MN 56320
MLS# 6777553Listed by: EDINA REALTY, INC.
