15552 241st Street, Cold Spring, MN 56320
Local realty services provided by:Better Homes and Gardens Real Estate First Choice
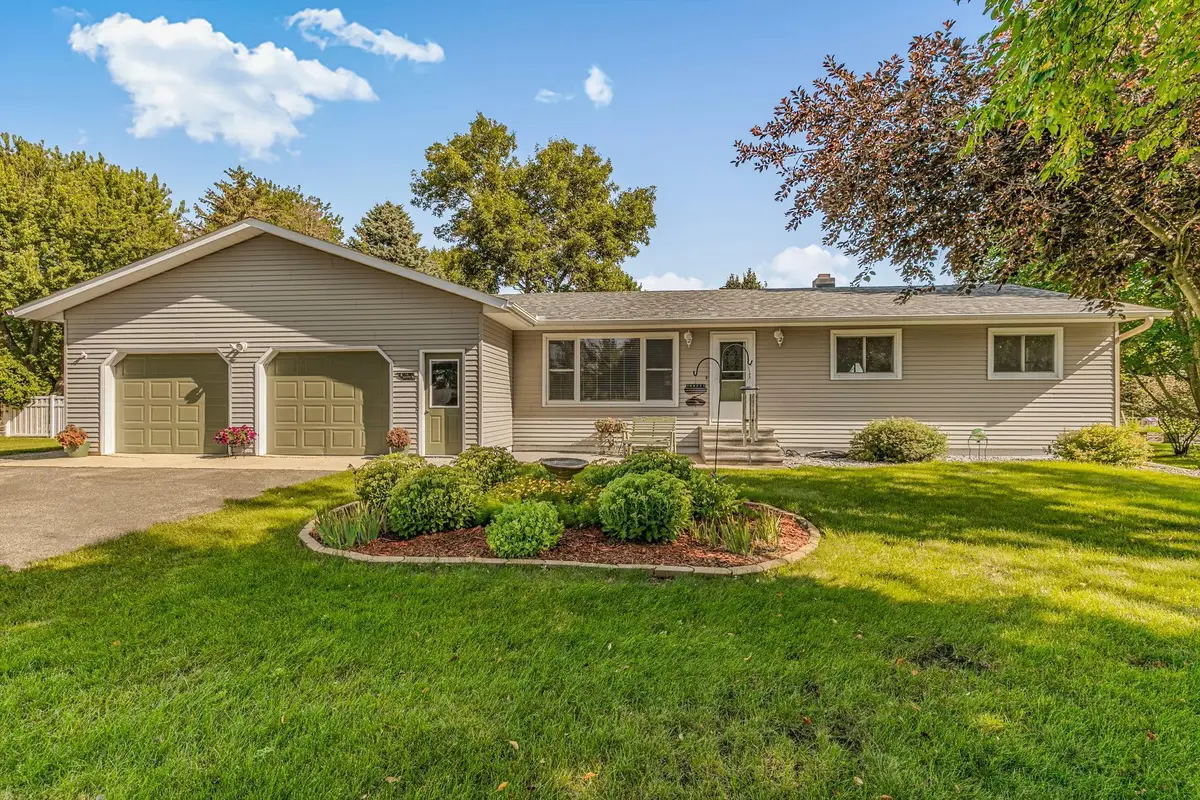
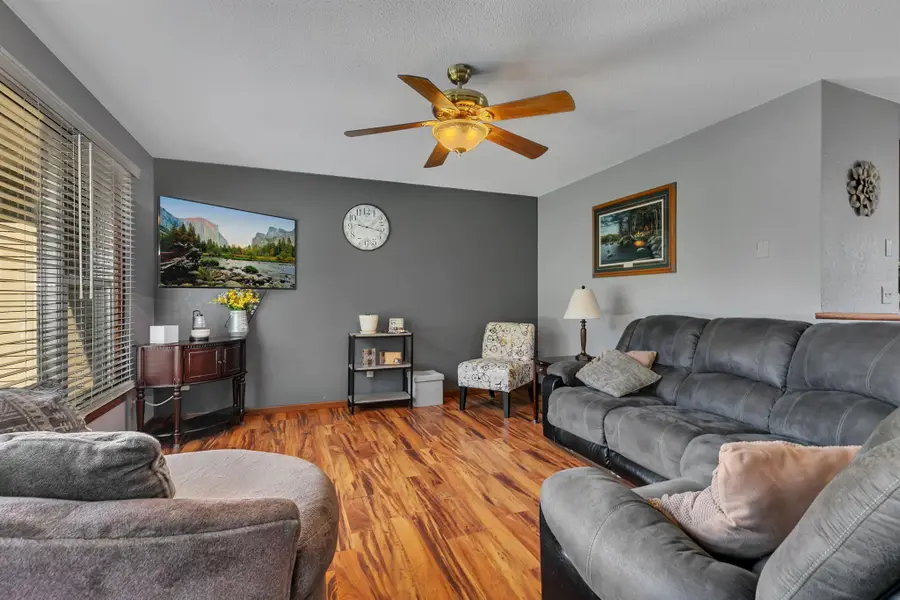
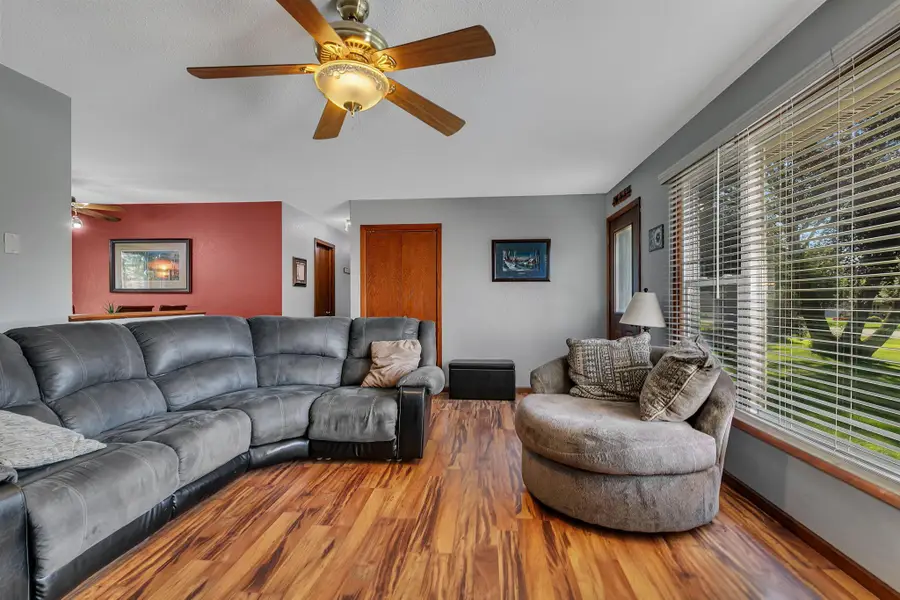
15552 241st Street,Cold Spring, MN 56320
$279,900
- 4 Beds
- 3 Baths
- 2,658 sq. ft.
- Single family
- Pending
Listed by:lynn feldhege
Office:re/max results
MLS#:6755892
Source:NSMLS
Price summary
- Price:$279,900
- Price per sq. ft.:$103.06
About this home
Enjoy this 4-bedroom, 3-bathroom home set on nearly an acre, just minutes from town, schools, and shopping in the desirable ROCORI School District - it combines a peaceful setting with an unbeatable location.
Inside, you’ll find a thoughtful layout with three bedrooms on the main level, including a private primary suite with its own bathroom. The main living area features great flow from the living room to the dining area and kitchen—ideal for everyday living and entertaining. Step out the sliding glass doors onto a maintenance free deck, perfect for relaxing evenings or weekend barbecues.
The large mudroom/laundry area just off the oversized two-stall garage includes backyard access and plenty of space for coats, boots, and backpacks. The finished lower level is a large, open space ready for you to do as you please! It also offers the 4th bedroom, a 3/4 bath, wet bar and walks-out to the back patio. A bonus storage shed at the back of the property adds extra room for tools and toys.
A rare find with this much space, in this location, at this price—don't miss your chance to make it yours!
Contact an agent
Home facts
- Year built:1976
- Listing Id #:6755892
- Added:26 day(s) ago
- Updated:August 06, 2025 at 04:50 PM
Rooms and interior
- Bedrooms:4
- Total bathrooms:3
- Full bathrooms:1
- Living area:2,658 sq. ft.
Heating and cooling
- Cooling:Central Air
- Heating:Forced Air
Structure and exterior
- Roof:Age 8 Years or Less, Asphalt, Pitched
- Year built:1976
- Building area:2,658 sq. ft.
- Lot area:0.83 Acres
Utilities
- Water:Private, Well
- Sewer:Septic System Compliant - Yes
Finances and disclosures
- Price:$279,900
- Price per sq. ft.:$103.06
- Tax amount:$2,888 (2025)
New listings near 15552 241st Street
- Coming Soon
 $329,900Coming Soon3 beds 2 baths
$329,900Coming Soon3 beds 2 baths24137 158th Avenue, Cold Spring, MN 56320
MLS# 6770797Listed by: RE/MAX RESULTS - New
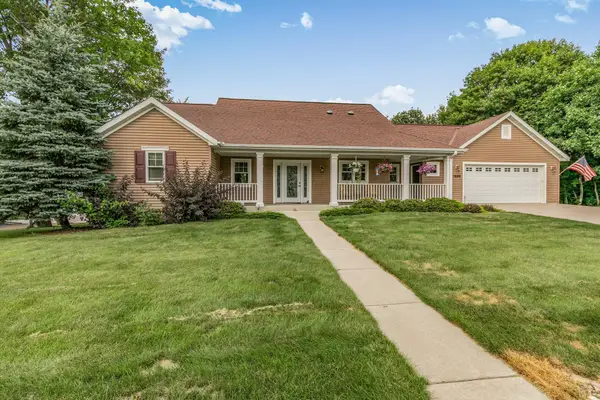 $499,900Active4 beds 3 baths2,736 sq. ft.
$499,900Active4 beds 3 baths2,736 sq. ft.1609 1st Street N, Cold Spring, MN 56320
MLS# 6768031Listed by: RE/MAX RESULTS 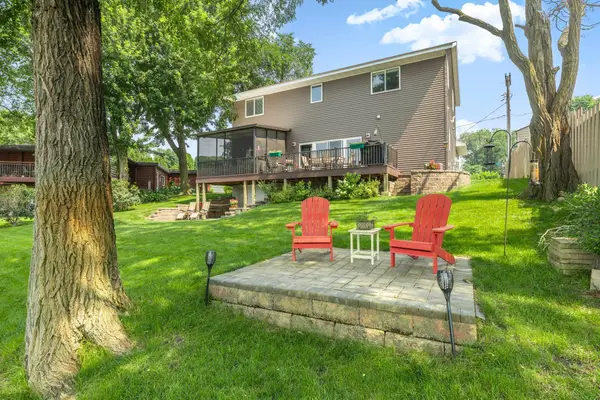 $699,900Pending3 beds 3 baths1,836 sq. ft.
$699,900Pending3 beds 3 baths1,836 sq. ft.17643 Janssen Drive, Cold Spring, MN 56320
MLS# 6761577Listed by: RE/MAX RESULTS $269,000Active3 beds 1 baths1,390 sq. ft.
$269,000Active3 beds 1 baths1,390 sq. ft.725 3rd Street S, Cold Spring, MN 56320
MLS# 6753666Listed by: CENTRAL MN REALTY LLC $1,045,000Pending5 beds 4 baths3,722 sq. ft.
$1,045,000Pending5 beds 4 baths3,722 sq. ft.27862 Hidden Cove Road, Cold Spring, MN 56320
MLS# 6730200Listed by: CENTURY 21 FIRST REALTY, INC.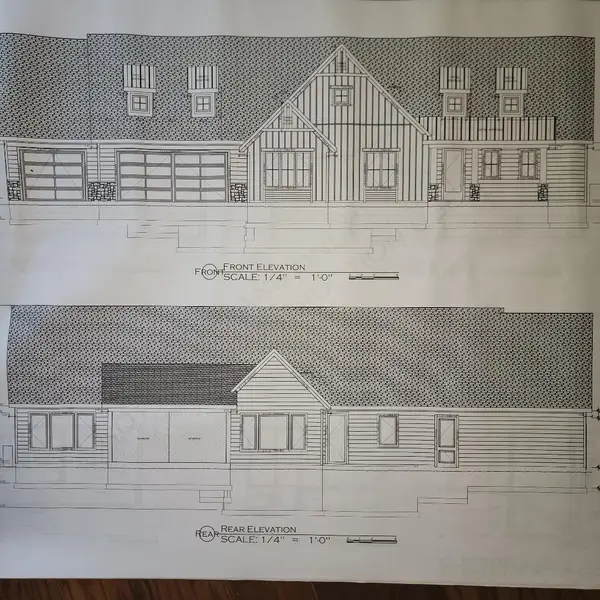 $916,000Active3 beds 3 baths2,348 sq. ft.
$916,000Active3 beds 3 baths2,348 sq. ft.904 Krays Lake Road, Cold Spring, MN 55320
MLS# 6759273Listed by: HIRSCHFELD REAL ESTATE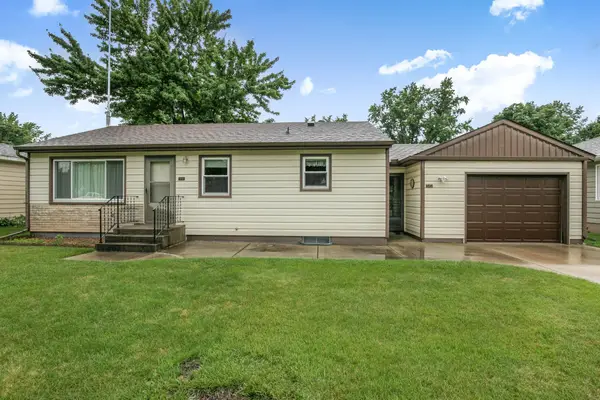 $245,000Active2 beds 2 baths1,204 sq. ft.
$245,000Active2 beds 2 baths1,204 sq. ft.515 6th Avenue N, Cold Spring, MN 56320
MLS# 6758905Listed by: EDINA REALTY, INC.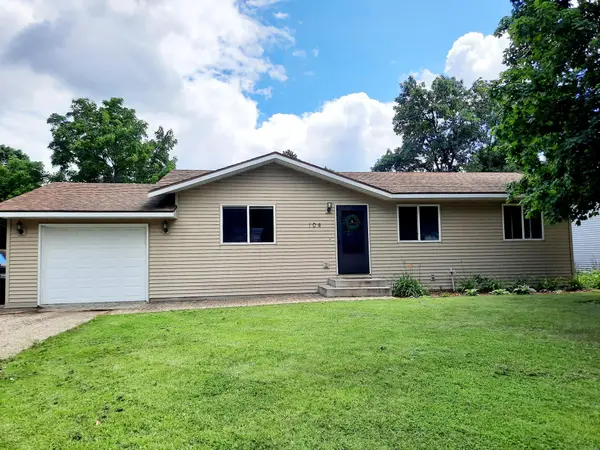 $264,999Active4 beds 2 baths1,581 sq. ft.
$264,999Active4 beds 2 baths1,581 sq. ft.104 9th Avenue N, Cold Spring, MN 56320
MLS# 6757446Listed by: HOMECOIN.COM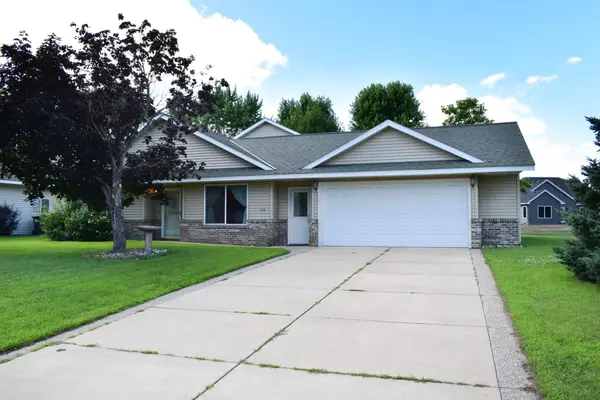 $300,000Pending3 beds 2 baths2,174 sq. ft.
$300,000Pending3 beds 2 baths2,174 sq. ft.215 River Oaks Drive, Cold Spring, MN 56320
MLS# 6755587Listed by: EDINA REALTY, INC.
