3912 Cleveland Street Ne, Columbia Heights, MN 55421
Local realty services provided by:Better Homes and Gardens Real Estate First Choice

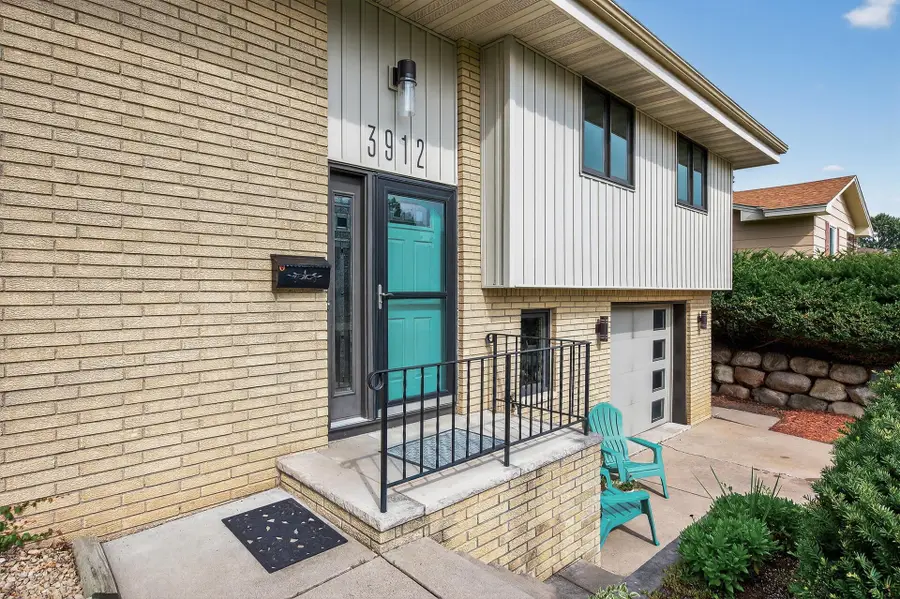

Listed by:daniel d boman
Office:counselor realty, inc
MLS#:6769844
Source:NSMLS
Price summary
- Price:$364,900
- Price per sq. ft.:$197.46
About this home
Mid-Century Modern home with all the charm to make you feel at home. Amazing windows allow beautiful natural light to shine through this home! 3 bedrooms and inviting common space on the main level. Updated windows, siding, and roof. Remodeled kitchen. Front facing living room with large corner window unit and brick fireplace. Hardwood floors in the 3 bedrooms. Large family room in the basement with corner window unit. Basement kitchenette features a window over the sink, range, refrigerator, built-in snack bar and pass-through shelf to view the family room. Darling monochromatic light green full bathroom with tile walls, floor tub/shower surround and beautifully matching plumbing fixtures. Fenced in backyard, with deck and patio setting in the landscaping. 2023 solar panels were installed to supplement electric services. Go for a walk, play ball or pickle ball, shoot hoops, play frisbee golf or watch the kids play across the street at Prestemon Park.
Contact an agent
Home facts
- Year built:1968
- Listing Id #:6769844
- Added:7 day(s) ago
- Updated:August 16, 2025 at 12:52 AM
Rooms and interior
- Bedrooms:4
- Total bathrooms:3
- Full bathrooms:2
- Half bathrooms:1
- Living area:1,692 sq. ft.
Heating and cooling
- Cooling:Wall Unit(s)
- Heating:Baseboard, Boiler, Hot Water
Structure and exterior
- Roof:Asphalt
- Year built:1968
- Building area:1,692 sq. ft.
- Lot area:0.18 Acres
Utilities
- Water:City Water - Connected
- Sewer:City Sewer - Connected
Finances and disclosures
- Price:$364,900
- Price per sq. ft.:$197.46
- Tax amount:$4,447 (2025)
New listings near 3912 Cleveland Street Ne
- New
 $175,000Active2 beds 1 baths986 sq. ft.
$175,000Active2 beds 1 baths986 sq. ft.4061 Maureen Drive Ne #206NE, Columbia Heights, MN 55421
MLS# 6771969Listed by: COLDWELL BANKER REALTY - New
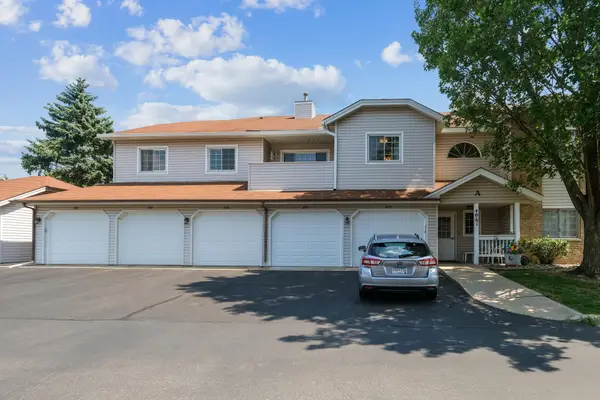 $175,000Active2 beds 1 baths986 sq. ft.
$175,000Active2 beds 1 baths986 sq. ft.4061 Maureen Drive Ne #206NE, Minneapolis, MN 55421
MLS# 6771969Listed by: COLDWELL BANKER REALTY - Open Sun, 3:30 to 5:30pmNew
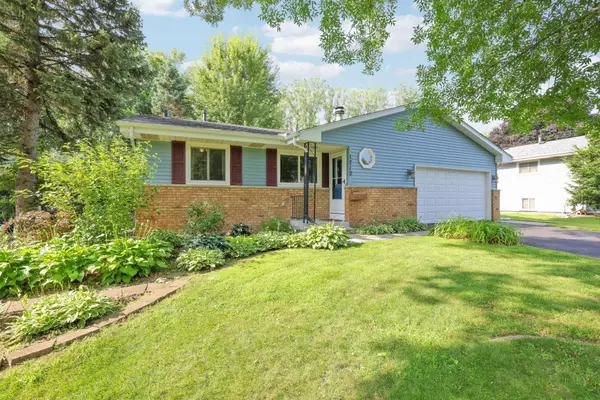 $350,000Active3 beds 2 baths1,866 sq. ft.
$350,000Active3 beds 2 baths1,866 sq. ft.1710 Fairway Drive Ne, Columbia Heights, MN 55421
MLS# 6771712Listed by: EDINA REALTY, INC. - Open Sun, 12 to 2pmNew
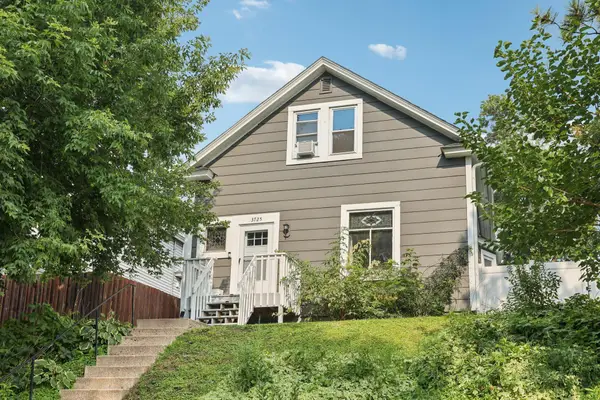 $329,900Active3 beds 2 baths1,218 sq. ft.
$329,900Active3 beds 2 baths1,218 sq. ft.3725 Van Buren Street Ne, Columbia Heights, MN 55421
MLS# 6771128Listed by: EXP REALTY - New
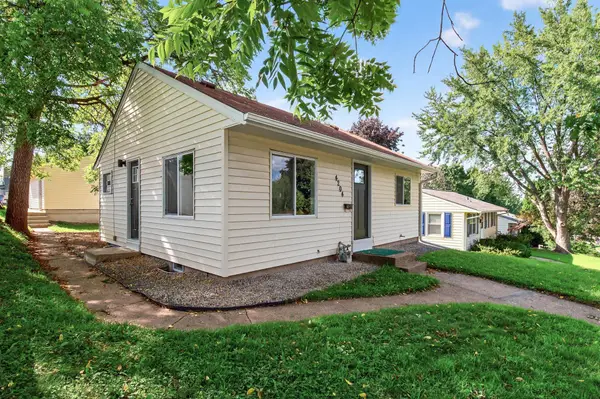 $274,900Active3 beds 1 baths888 sq. ft.
$274,900Active3 beds 1 baths888 sq. ft.4204 Jefferson Street Ne, Columbia Heights, MN 55421
MLS# 6771932Listed by: KELLER WILLIAMS CLASSIC REALTY - New
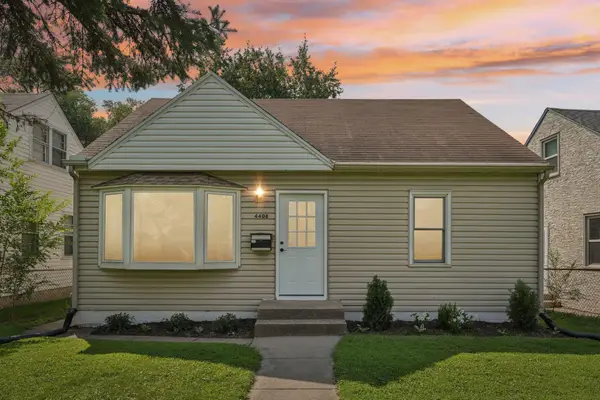 $275,000Active3 beds 1 baths1,281 sq. ft.
$275,000Active3 beds 1 baths1,281 sq. ft.4408 2nd Street Ne, Columbia Heights, MN 55421
MLS# 6771277Listed by: REAL BROKER, LLC - New
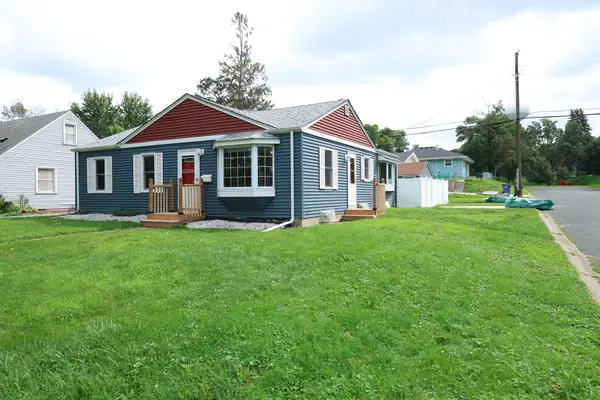 $355,000Active4 beds 2 baths1,756 sq. ft.
$355,000Active4 beds 2 baths1,756 sq. ft.4655 Chatham Road Ne, Columbia Heights, MN 55421
MLS# 6770976Listed by: KELLER WILLIAMS CLASSIC RLTY NW - New
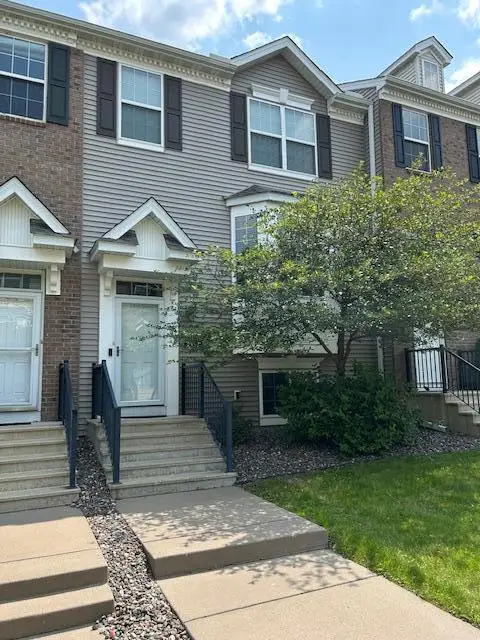 $314,999Active3 beds 4 baths2,160 sq. ft.
$314,999Active3 beds 4 baths2,160 sq. ft.3852 La Belle Street, Columbia Heights, MN 55421
MLS# 6771080Listed by: KELLER WILLIAMS REALTY INTEGRITY LAKES - New
 $314,999Active3 beds 4 baths2,979 sq. ft.
$314,999Active3 beds 4 baths2,979 sq. ft.3852 La Belle Street, Minneapolis, MN 55421
MLS# 6771080Listed by: KELLER WILLIAMS REALTY INTEGRITY LAKES - New
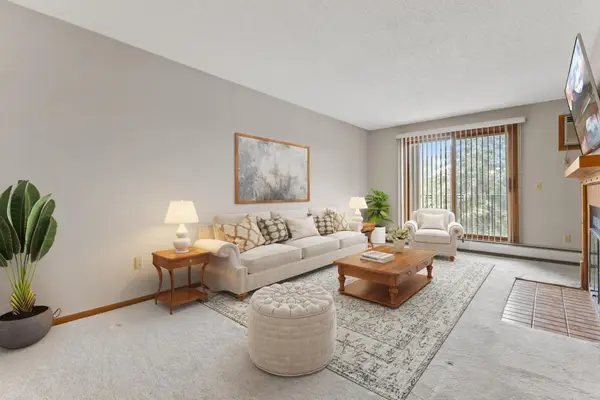 $140,000Active2 beds 1 baths
$140,000Active2 beds 1 baths1011 41st Avenue Ne #312, Columbia Heights, MN 55421
MLS# 6769971Listed by: KELLER WILLIAMS PREFERRED RLTY
