625 Sullivan Drive Ne, Columbia Heights, MN 55421
Local realty services provided by:Better Homes and Gardens Real Estate Advantage One



Listed by:robert e lentsch
Office:re/max results
MLS#:6746418
Source:ND_FMAAR
Price summary
- Price:$299,500
- Price per sq. ft.:$111.09
- Monthly HOA dues:$415
About this home
Wonderful Sullivan Shores townhome! Open foyer sun filled floor plan with updated windows that provide plenty of natural light; eat-in kitchen features updated counters, ss sink, pantry cab, ceramic floor, hunter blinds, all appls. and pass through to formal dining room; living room incl. gas fplc; raised panel oak cabinets; owners bedroom has walk-in closet and walk thru ceramic bath which includes jacuzzi tub, sep. shower, his+her sinks and linen cab; main floor laundry; 3 season porch incl. ceiling fan; the upper level has the 2nd bedroom, full ceramic bath and hall closet; lower level has a family room with brick gas fplc, den/office or non-conf 3rd bedroom, 3/4 bath and utility/storage room; attached 2 car garage; enjoy the walking trails, parks, Sullivan Lake and proximity to shopping+ transportation+ more!
Contact an agent
Home facts
- Year built:1988
- Listing Id #:6746418
- Added:46 day(s) ago
- Updated:August 17, 2025 at 03:05 PM
Rooms and interior
- Bedrooms:2
- Total bathrooms:3
- Full bathrooms:2
- Living area:2,696 sq. ft.
Heating and cooling
- Cooling:Central Air
- Heating:Forced Air
Structure and exterior
- Roof:Archetectural Shingles
- Year built:1988
- Building area:2,696 sq. ft.
- Lot area:0.06 Acres
Utilities
- Water:City Water/Connected
- Sewer:City Sewer/Connected
Finances and disclosures
- Price:$299,500
- Price per sq. ft.:$111.09
- Tax amount:$4,028
New listings near 625 Sullivan Drive Ne
- Coming Soon
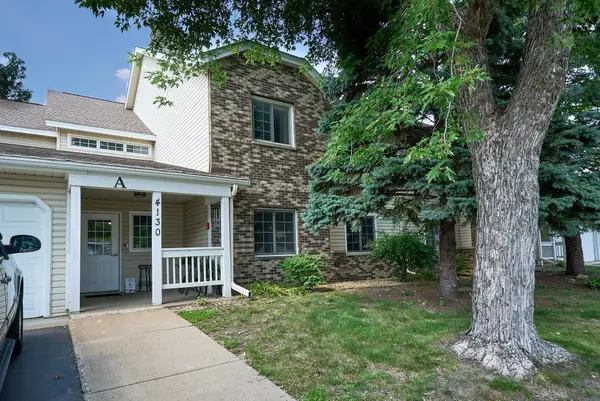 $164,900Coming Soon2 beds 1 baths
$164,900Coming Soon2 beds 1 baths4130 3rd Street Ne #103, Columbia Heights, MN 55421
MLS# 6774024Listed by: KELLER WILLIAMS PREMIER REALTY LAKE MINNETONKA - Coming SoonOpen Sun, 12 to 2pm
 $160,000Coming Soon1 beds 1 baths
$160,000Coming Soon1 beds 1 baths4171 3rd Street Ne #103NE, Columbia Heights, MN 55421
MLS# 6743208Listed by: COLDWELL BANKER REALTY - New
 $175,000Active2 beds 1 baths986 sq. ft.
$175,000Active2 beds 1 baths986 sq. ft.4061 Maureen Drive Ne #206NE, Columbia Heights, MN 55421
MLS# 6771969Listed by: COLDWELL BANKER REALTY - New
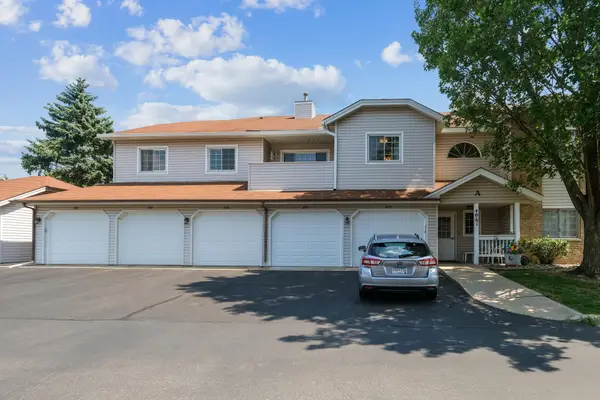 $175,000Active2 beds 1 baths986 sq. ft.
$175,000Active2 beds 1 baths986 sq. ft.4061 Maureen Drive Ne #206NE, Minneapolis, MN 55421
MLS# 6771969Listed by: COLDWELL BANKER REALTY - New
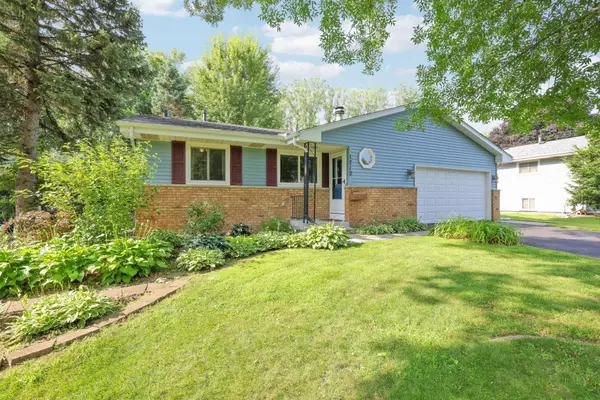 $350,000Active3 beds 2 baths1,866 sq. ft.
$350,000Active3 beds 2 baths1,866 sq. ft.1710 Fairway Drive Ne, Columbia Heights, MN 55421
MLS# 6771712Listed by: EDINA REALTY, INC. - New
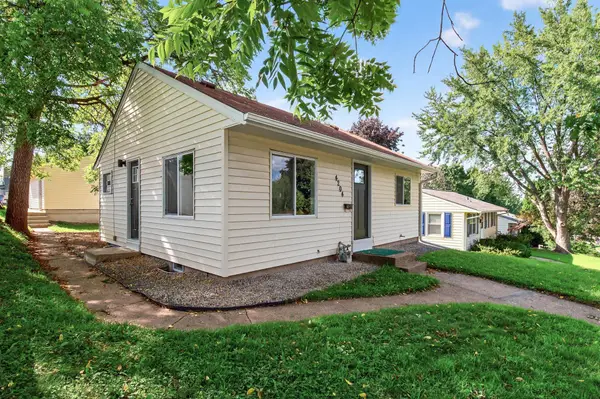 $274,900Active3 beds 1 baths888 sq. ft.
$274,900Active3 beds 1 baths888 sq. ft.4204 Jefferson Street Ne, Columbia Heights, MN 55421
MLS# 6771932Listed by: KELLER WILLIAMS CLASSIC REALTY - New
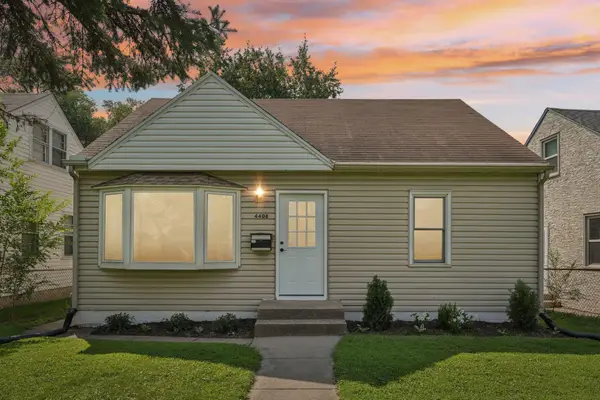 $275,000Active3 beds 1 baths1,281 sq. ft.
$275,000Active3 beds 1 baths1,281 sq. ft.4408 2nd Street Ne, Columbia Heights, MN 55421
MLS# 6771277Listed by: REAL BROKER, LLC - New
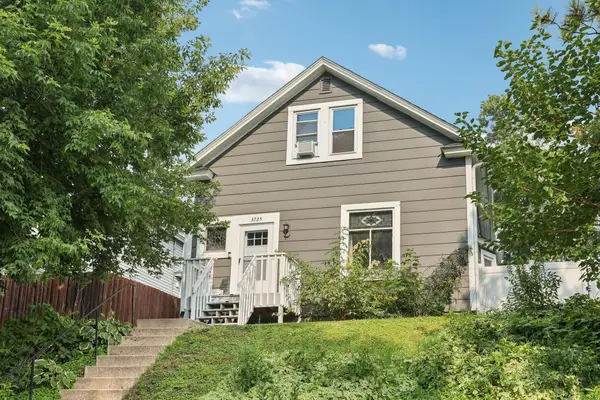 $329,900Active3 beds 2 baths1,218 sq. ft.
$329,900Active3 beds 2 baths1,218 sq. ft.3725 Van Buren Street Ne, Columbia Heights, MN 55421
MLS# 6771128Listed by: EXP REALTY - New
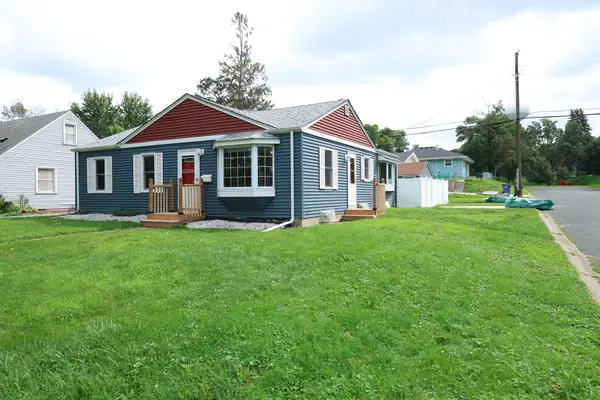 $355,000Active4 beds 2 baths1,756 sq. ft.
$355,000Active4 beds 2 baths1,756 sq. ft.4655 Chatham Road Ne, Columbia Heights, MN 55421
MLS# 6770976Listed by: KELLER WILLIAMS CLASSIC RLTY NW - New
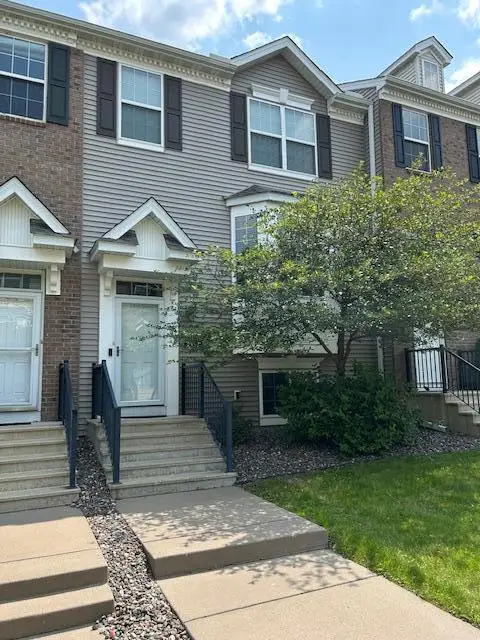 $314,999Active3 beds 4 baths2,160 sq. ft.
$314,999Active3 beds 4 baths2,160 sq. ft.3852 La Belle Street, Columbia Heights, MN 55421
MLS# 6771080Listed by: KELLER WILLIAMS REALTY INTEGRITY LAKES
