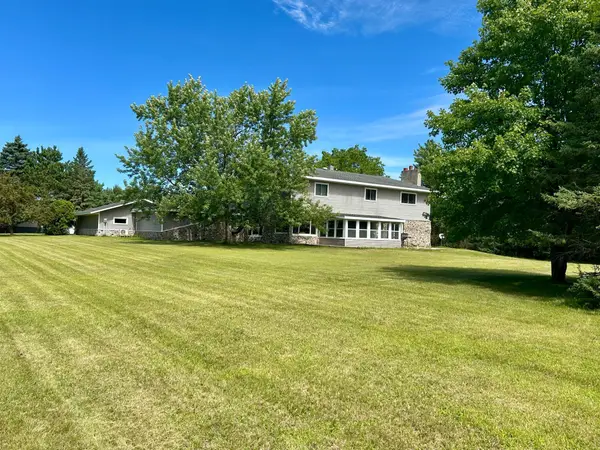59871 County Highway 52, Compton, MN 56482
Local realty services provided by:Better Homes and Gardens Real Estate First Choice
59871 County Highway 52,Compton Twp, MN 56482
$580,000
- 4 Beds
- 3 Baths
- 3,156 sq. ft.
- Single family
- Active
Listed by: garth albers
Office: albers realty
MLS#:6800349
Source:NSMLS
Price summary
- Price:$580,000
- Price per sq. ft.:$183.78
About this home
Tucked away on 20 private acres, this handcrafted log home offers a rare combination of natural beauty, quality craftsmanship, and versatile space. Each log was carefully selected and individually fit together, creating a home that’s as solid as it is stunning. From the moment you step inside, you'll notice the warmth of natural wood tones, expansive windows, and views that stretch out in every direction.
The main level features a spacious living room with a soaring ceiling, a full wall of windows, and a unique spiral staircase made of wood, leading to the upper level, where you'll find the primary suite and an additional bedroom with its own private balcony. The kitchen and dining area offer seamless access to a large deck—perfect for taking in the quiet, open surroundings. There's also a screened porch just off of the kitchen for early morning coffee, or for grilling year-round.
Downstairs, the walkout lower level includes a generous family room, two more bedrooms, and a flexible bonus room ideal for an office, workout space, or hobby area. Walk out to another beautiful deck and patio area, featuring natural rock.
Outdoors, the property is just as impressive. A detached three-stall garage includes an unfinished upper level with potential for future finishing. The 30x40 shop is already set up for a variety of uses, whether you're looking for storage, workspace, or space for animals.
While you'll feel a world away, you're still just a short drive to town. This is a place that offers both privacy and practicality—a truly one-of-a-kind property where every detail was built with care. Schedule a showing today!
Contact an agent
Home facts
- Year built:2003
- Listing ID #:6800349
- Added:75 day(s) ago
- Updated:December 17, 2025 at 09:43 PM
Rooms and interior
- Bedrooms:4
- Total bathrooms:3
- Full bathrooms:1
- Half bathrooms:1
- Living area:3,156 sq. ft.
Heating and cooling
- Cooling:Central Air
- Heating:Forced Air
Structure and exterior
- Roof:Metal, Pitched
- Year built:2003
- Building area:3,156 sq. ft.
- Lot area:20 Acres
Utilities
- Sewer:Tank with Drainage Field
Finances and disclosures
- Price:$580,000
- Price per sq. ft.:$183.78
- Tax amount:$3,186 (2025)
New listings near 59871 County Highway 52
![331XX Co Hwy 77 [f], Wadena, MN 56482](https://images-listings.bhgre.com/NSMLS/67/99/49/5/_P/6799495_P00.jpg?format=webp&quality=70&width=600) $29,000Pending5.04 Acres
$29,000Pending5.04 Acres331XX Co Hwy 77 [f], Wadena, MN 56482
MLS# 6799495Listed by: JACK CHIVERS REALTY $309,000Active3 beds 3 baths1,862 sq. ft.
$309,000Active3 beds 3 baths1,862 sq. ft.1305 Madison Avenue Sw, Compton Twp, MN 56482
MLS# 6782377Listed by: HINKLE REALTY $479,900Active4 beds 4 baths4,269 sq. ft.
$479,900Active4 beds 4 baths4,269 sq. ft.31548 County Highway 75, Compton Twp, MN 56482
MLS# 6769348Listed by: HINKLE REALTY![331XX 332nd St [h], Wadena, MN 56482](https://images-listings.bhgre.com/NSMLS/67/64/37/2/_P/6764372_P00.jpg?format=webp&quality=70&width=600) $29,000Pending5.62 Acres
$29,000Pending5.62 Acres331XX 332nd St [h], Wadena, MN 56482
MLS# 6764372Listed by: JACK CHIVERS REALTY![336XX Co Hwy 77 [e], Wadena, MN 56482](https://images-listings.bhgre.com/NSMLS/66/94/86/1/_P/6694861_P00.jpg?format=webp&quality=70&width=600) $29,000Pending5.96 Acres
$29,000Pending5.96 Acres336XX Co Hwy 77 [e], Wadena, MN 56482
MLS# 6694861Listed by: JACK CHIVERS REALTY
