10001 Redwood Street Nw, Coon Rapids, MN 55433
Local realty services provided by:Better Homes and Gardens Real Estate First Choice
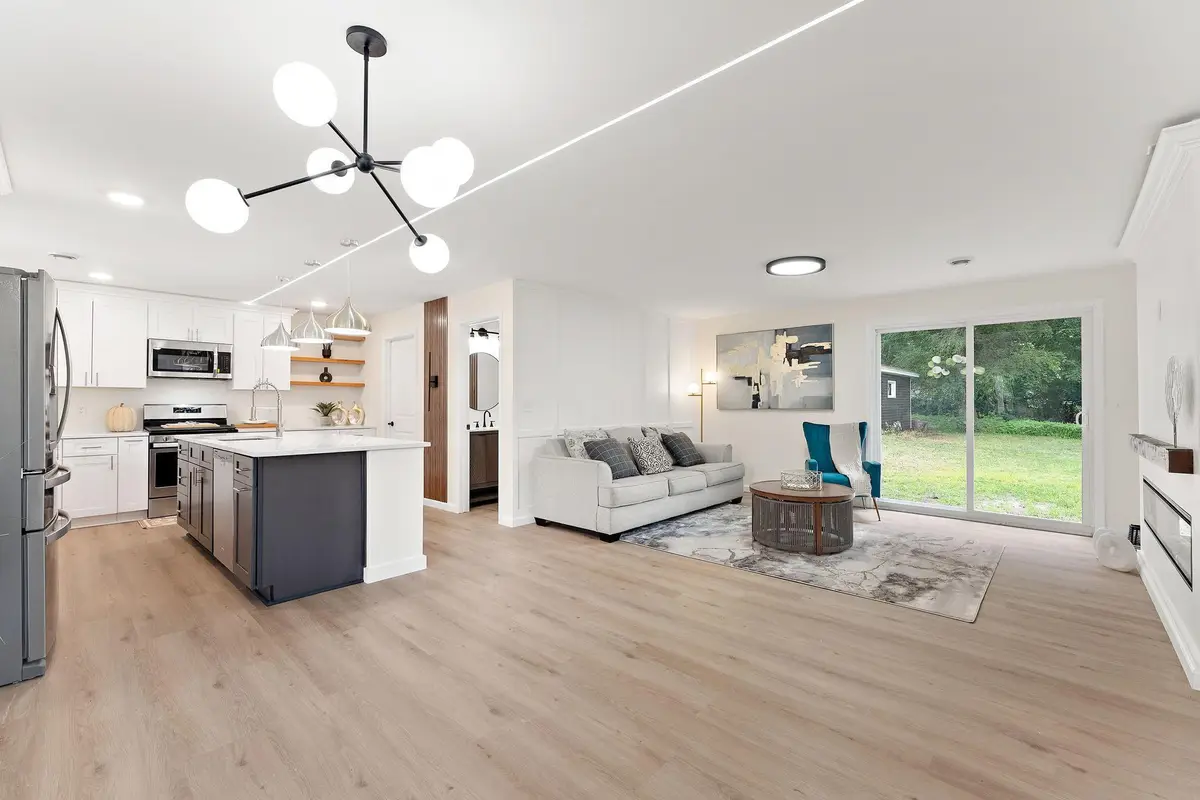
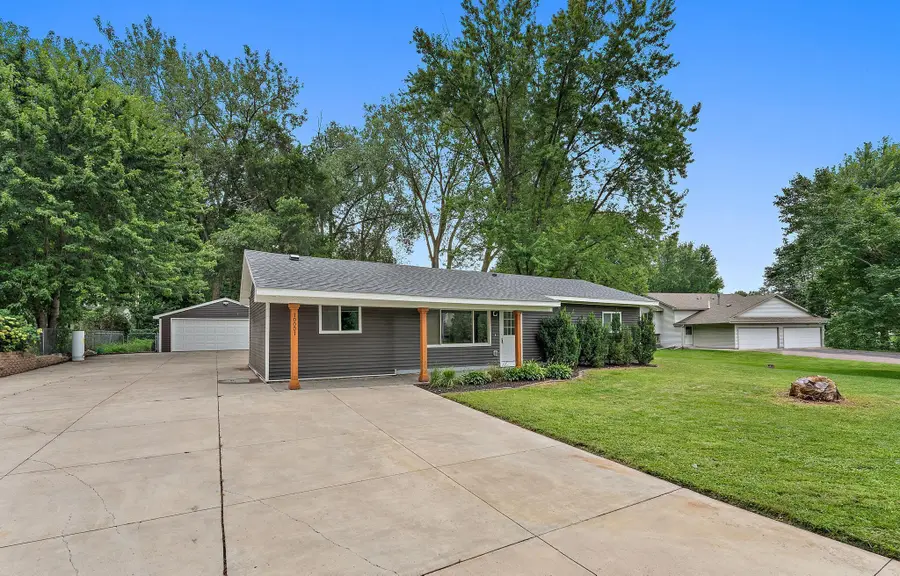
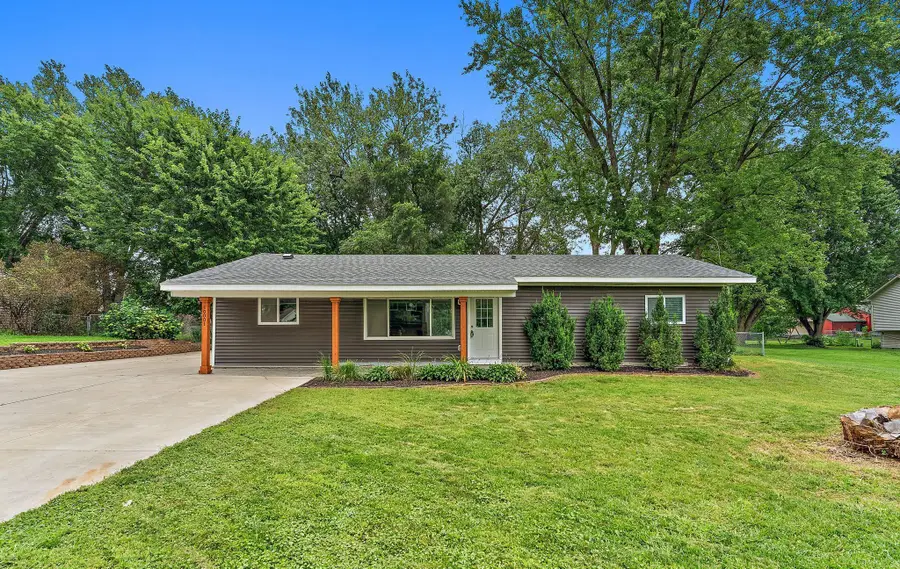
10001 Redwood Street Nw,Coon Rapids, MN 55433
$324,999
- 3 Beds
- 2 Baths
- 1,248 sq. ft.
- Single family
- Active
Upcoming open houses
- Sun, Aug 1702:00 pm - 04:00 pm
Listed by:kareen anughom
Office:real broker, llc.
MLS#:6772273
Source:NSMLS
Price summary
- Price:$324,999
- Price per sq. ft.:$260.42
About this home
Welcome to this stunning fully renovated 3-bedroom, 2-bath home in Coon Rapids, MN, offering luxury one-level living with a slab-on-grade foundation and custom finishes throughout. As you enter, you'll immediately appreciate the modern design and attention to detail. The spacious living area seamlessly connects to a large custom kitchen, featuring a massive center island and sleek stainless steel appliances—perfect for entertaining and family gatherings.
This home has been thoughtfully updated with a brand new roof and siding, an energy-efficient HVAC system, a new water heater, and a complete plumbing and electrical overhaul, along with upgraded insulation. Both bathrooms showcase custom tile work, including a luxurious shower and an inviting tub.
Combining elegance and comfort, this property stands out as a true gem in the market. Don’t miss your opportunity to experience luxury living—schedule a showing today!
Contact an agent
Home facts
- Year built:1956
- Listing Id #:6772273
- Added:1 day(s) ago
- Updated:August 16, 2025 at 12:52 PM
Rooms and interior
- Bedrooms:3
- Total bathrooms:2
- Full bathrooms:2
- Living area:1,248 sq. ft.
Heating and cooling
- Cooling:Central Air
- Heating:Forced Air
Structure and exterior
- Year built:1956
- Building area:1,248 sq. ft.
- Lot area:0.34 Acres
Utilities
- Water:City Water - Connected
- Sewer:City Sewer - Connected
Finances and disclosures
- Price:$324,999
- Price per sq. ft.:$260.42
- Tax amount:$3,383 (2025)
New listings near 10001 Redwood Street Nw
- New
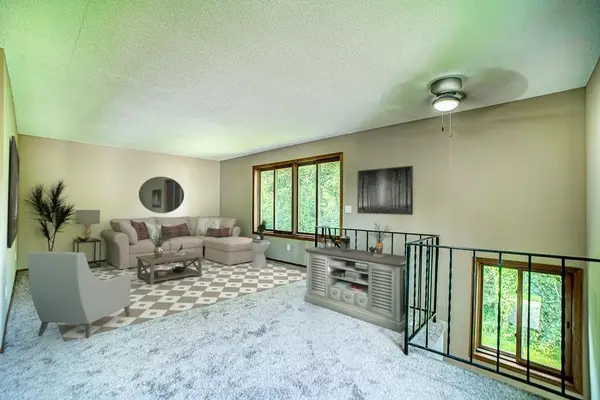 $219,000Active2 beds 1 baths1,260 sq. ft.
$219,000Active2 beds 1 baths1,260 sq. ft.10620 Hummingbird Street Nw, Minneapolis, MN 55433
MLS# 6766042Listed by: KELLER WILLIAMS PREMIER REALTY - New
 $295,000Active2 beds 2 baths1,760 sq. ft.
$295,000Active2 beds 2 baths1,760 sq. ft.9635 Foley Boulevard Nw, Coon Rapids, MN 55433
MLS# 6773042Listed by: LPT REALTY, LLC - New
 $295,000Active2 beds 2 baths1,920 sq. ft.
$295,000Active2 beds 2 baths1,920 sq. ft.9635 Foley Boulevard Nw, Coon Rapids, MN 55433
MLS# 6773042Listed by: LPT REALTY, LLC - Coming Soon
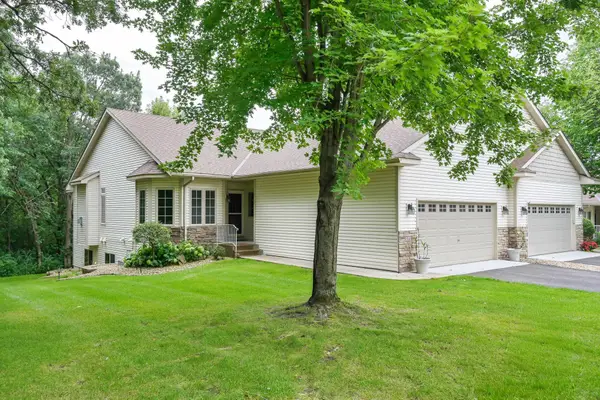 $405,000Coming Soon4 beds 3 baths
$405,000Coming Soon4 beds 3 baths1500 130th Avenue Nw, Coon Rapids, MN 55448
MLS# 6770500Listed by: KELLER WILLIAMS PREMIER REALTY - Open Sat, 12 to 2pmNew
 $315,000Active4 beds 2 baths1,777 sq. ft.
$315,000Active4 beds 2 baths1,777 sq. ft.212 104th Avenue Nw, Coon Rapids, MN 55448
MLS# 6772782Listed by: KELLER WILLIAMS INTEGRITY NW - New
 $149,900Active2 beds 1 baths1,200 sq. ft.
$149,900Active2 beds 1 baths1,200 sq. ft.1557 121st Avenue Nw, Coon Rapids, MN 55448
MLS# 6772868Listed by: EHOUSE REALTY, INC - New
 $375,000Active2 beds 2 baths1,680 sq. ft.
$375,000Active2 beds 2 baths1,680 sq. ft.3166 129th Avenue Nw, Coon Rapids, MN 55448
MLS# 6772983Listed by: CREATIVE RESULTS - New
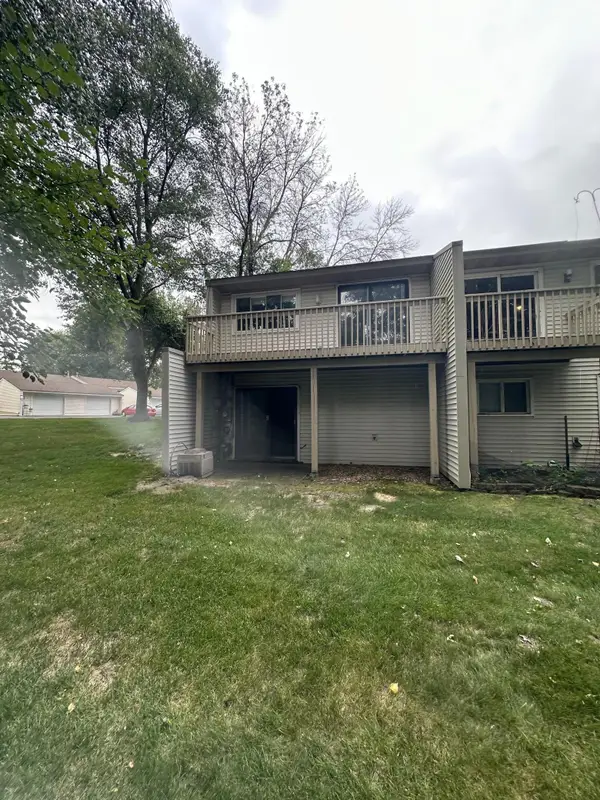 $149,900Active2 beds 1 baths1,200 sq. ft.
$149,900Active2 beds 1 baths1,200 sq. ft.1557 121st Avenue Nw, Minneapolis, MN 55448
MLS# 6772868Listed by: EHOUSE REALTY, INC - New
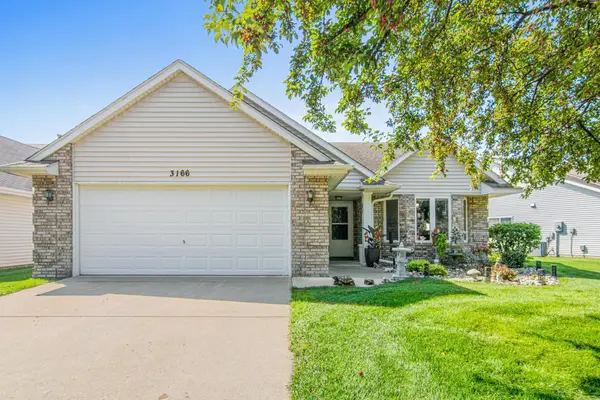 $375,000Active2 beds 2 baths1,680 sq. ft.
$375,000Active2 beds 2 baths1,680 sq. ft.3166 129th Avenue Nw, Coon Rapids, MN 55448
MLS# 6772983Listed by: CREATIVE RESULTS
