10139 Verdin Circle Nw, Coon Rapids, MN 55433
Local realty services provided by:Better Homes and Gardens Real Estate First Choice
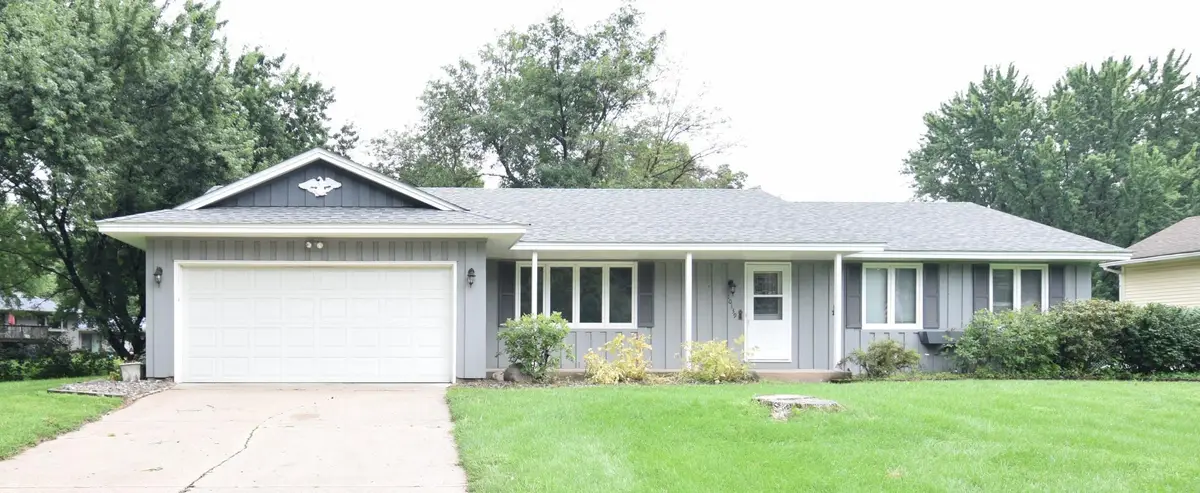
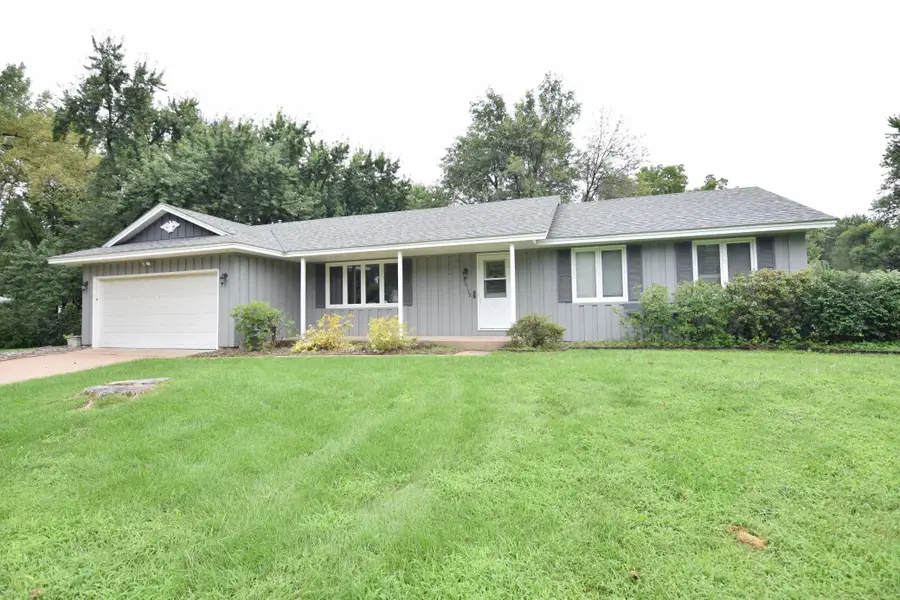
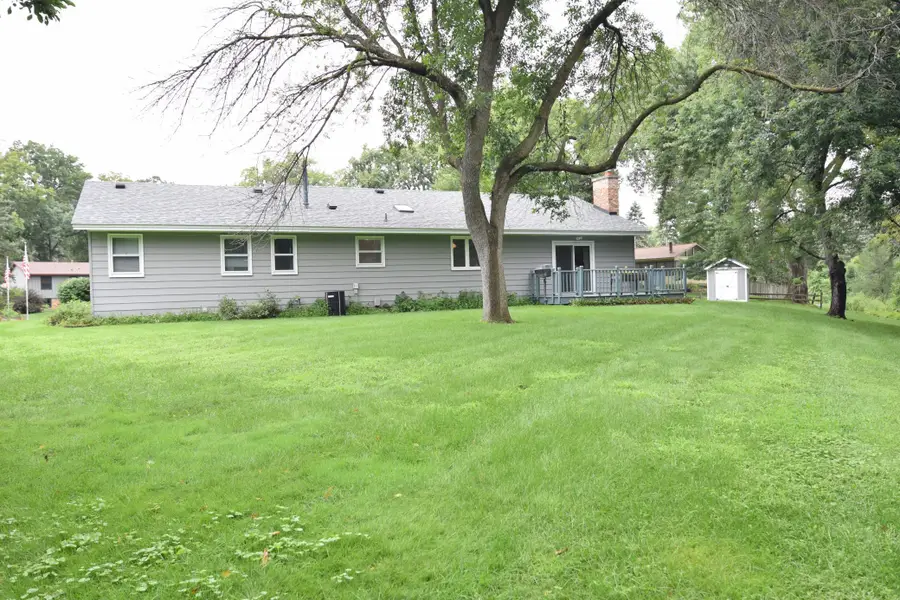
10139 Verdin Circle Nw,Coon Rapids, MN 55433
$319,900
- 3 Beds
- 2 Baths
- 1,886 sq. ft.
- Single family
- Active
Listed by:rocky j. anderson
Office:res realty
MLS#:6774598
Source:NSMLS
Price summary
- Price:$319,900
- Price per sq. ft.:$130.84
About this home
Welcome home to your serene retreat nestled quietly on Verdin Circles Cul de Sac. This charming one level rambler offers spacious living, modern comfort, and idyllic outdoor charm backed up to a flowing stream—all within the vibrant Coon Rapids community.
The home offers three bedrooms and a living room that have original hardwood floors protected by carpet on the main level, the primary bedroom has its own private bath, a cozy fireplace warms the family room and a skylight floods natural light onto the kitchens hard surface countertop and dining area.
Set on a lush 0.55 acre lot in a peaceful cul de sac, the yard is ideal for everything from gardening to play. The backyard deck and front patio are perfect for summer barbecues or peaceful lounging. Inground sprinkler system keeps everything green and happy.
The lower-level houses an expansive recreational room for entertaining, laundry, and utility/storage spaces—ideal for all your essentials, from holiday decor to pantry goods. Add in the two-stall garage and shed, and you’ve got plenty of room for tools, vehicles, and toys.
Just minutes from scenic biking and walking trails along the Mississippi River and the beloved Coon Rapids Dam Regional Park—offering playgrounds, scenic spots, and endless outdoor opportunities. Grab a coffee and enjoy riverside serenity, or score last-minute essentials at Riverdale Shopping just minutes away.
Contact an agent
Home facts
- Year built:1970
- Listing Id #:6774598
- Added:1 day(s) ago
- Updated:August 19, 2025 at 08:50 PM
Rooms and interior
- Bedrooms:3
- Total bathrooms:2
- Full bathrooms:1
- Living area:1,886 sq. ft.
Heating and cooling
- Cooling:Central Air
- Heating:Forced Air
Structure and exterior
- Year built:1970
- Building area:1,886 sq. ft.
- Lot area:0.55 Acres
Utilities
- Water:City Water - Connected
- Sewer:City Sewer - Connected
Finances and disclosures
- Price:$319,900
- Price per sq. ft.:$130.84
- Tax amount:$3,334 (2025)
New listings near 10139 Verdin Circle Nw
- Coming Soon
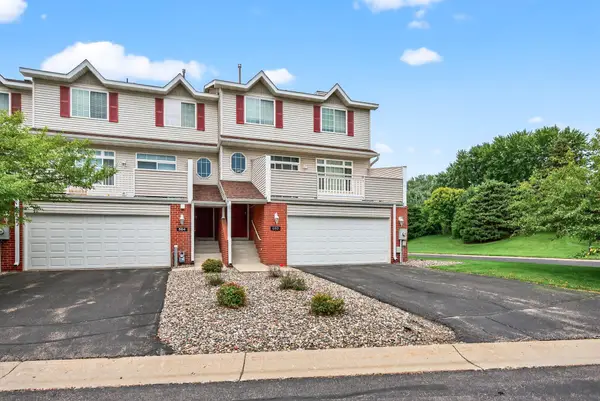 $280,000Coming Soon2 beds 3 baths
$280,000Coming Soon2 beds 3 baths862 Coon Rapids Boulevard Extension Nw, Coon Rapids, MN 55433
MLS# 6770007Listed by: RE/MAX RESULTS - Coming SoonOpen Sat, 11am to 1pm
 $369,900Coming Soon3 beds 2 baths
$369,900Coming Soon3 beds 2 baths2481 132nd Lane Nw, Coon Rapids, MN 55448
MLS# 6764186Listed by: RE/MAX RESULTS - Coming Soon
 $199,900Coming Soon3 beds 2 baths
$199,900Coming Soon3 beds 2 baths10778X Ilex Street Nw, Coon Rapids, MN 55448
MLS# 6774647Listed by: NATIONAL REALTY GUILD - New
 $245,000Active2 beds 1 baths1,236 sq. ft.
$245,000Active2 beds 1 baths1,236 sq. ft.13230 Meadowood Trail Nw #102, Coon Rapids, MN 55448
MLS# 6774407Listed by: RE/MAX RESULTS - New
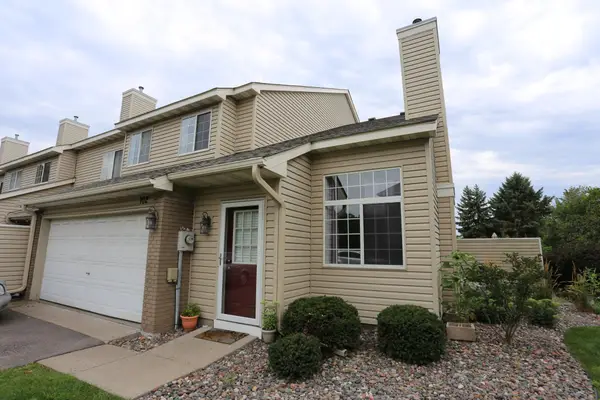 $245,000Active2 beds 1 baths1,236 sq. ft.
$245,000Active2 beds 1 baths1,236 sq. ft.13230 Meadowood Trail Nw #102, Coon Rapids, MN 55448
MLS# 6774407Listed by: RE/MAX RESULTS - New
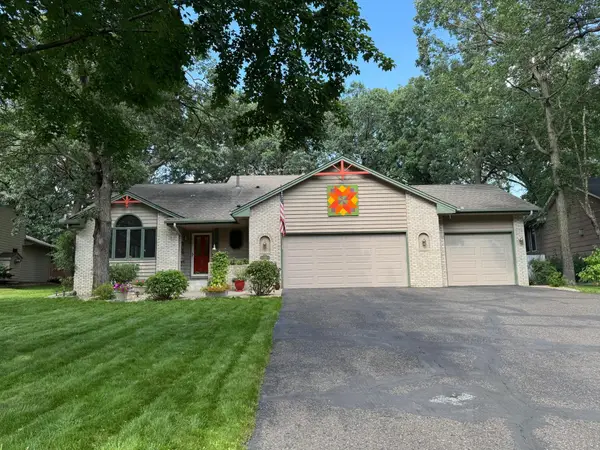 $414,900Active4 beds 3 baths2,100 sq. ft.
$414,900Active4 beds 3 baths2,100 sq. ft.3279 120th Lane Nw, Coon Rapids, MN 55433
MLS# 6773784Listed by: HOMEAVENUE INC - New
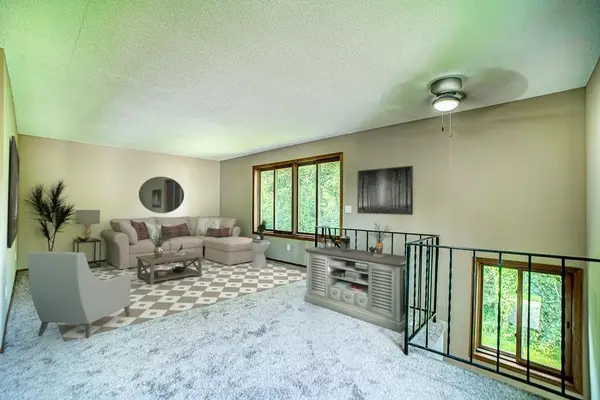 $219,000Active2 beds 1 baths1,260 sq. ft.
$219,000Active2 beds 1 baths1,260 sq. ft.10620 Hummingbird Street Nw, Minneapolis, MN 55433
MLS# 6766042Listed by: KELLER WILLIAMS PREMIER REALTY - New
 $295,000Active2 beds 2 baths1,760 sq. ft.
$295,000Active2 beds 2 baths1,760 sq. ft.9635 Foley Boulevard Nw, Coon Rapids, MN 55433
MLS# 6773042Listed by: LPT REALTY, LLC - New
 $295,000Active2 beds 2 baths1,920 sq. ft.
$295,000Active2 beds 2 baths1,920 sq. ft.9635 Foley Boulevard Nw, Coon Rapids, MN 55433
MLS# 6773042Listed by: LPT REALTY, LLC
