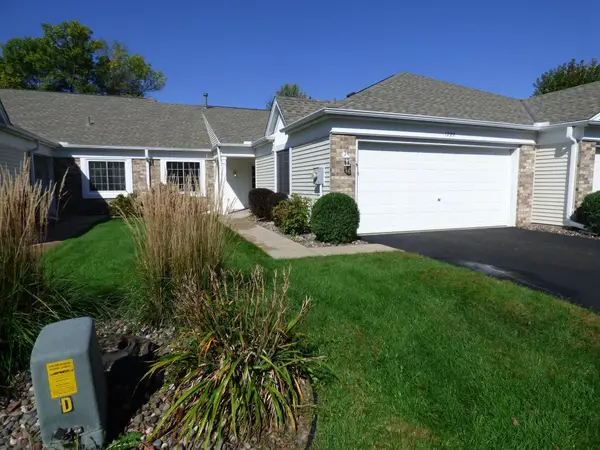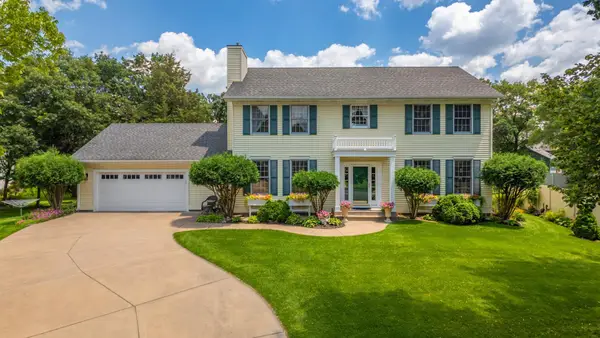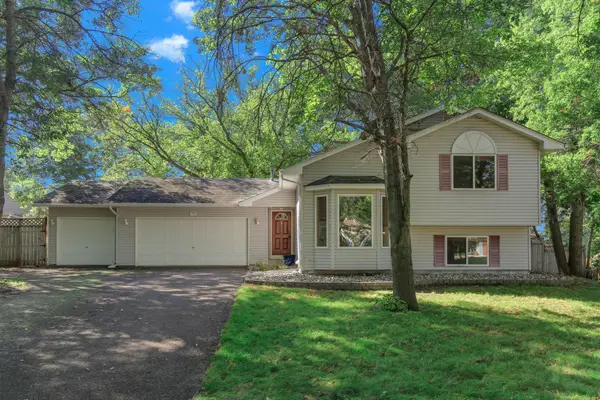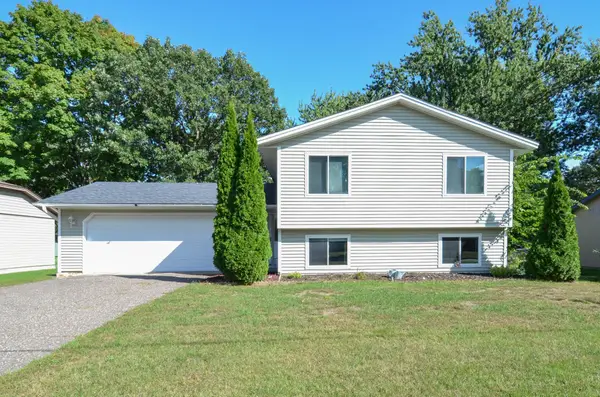10540 Redwood Street Nw, Coon Rapids, MN 55433
Local realty services provided by:Better Homes and Gardens Real Estate Advantage One
10540 Redwood Street Nw,Minneapolis, MN 55433
$299,900
- 2 Beds
- 2 Baths
- 1,172 sq. ft.
- Single family
- Active
Listed by:cindy carlson
Office:edina realty, inc.
MLS#:6792014
Source:ND_FMAAR
Price summary
- Price:$299,900
- Price per sq. ft.:$255.89
- Monthly HOA dues:$285
About this home
Beautifully Updated, Light-Filled Townhome in Aspen Crest.
Welcome to this impeccably maintained, turn-key, single-level townhome in the sought after Aspen Crest Development. Thoughtfully updated throughout, this home offers a
perfect blend of comfort, style, and low-maintenance living in a peaceful community
setting.
Step inside to discover luxury vinyl flooring that flows through the kitchen and main living
areas, stylish new light fixtures, and surround sound that enhances everyday living. The
inviting living room is the heart of the home, featuring a gas-burning fireplace that adds
warmth and ambiance-ideal for cozy evenings or entertaining guests. Just off the living
area, step out to your own private, fenced patio, perfect for quiet relaxation or outdoor
dining.
The bright and spacious eat-in kitchen boasts granite countertops and newer appliances,
including a convection oven and refrigerator. An informal dining room opens seamlessly
to the living area, making the space feel open and connected.
Flooded with natural light from its desirable south- and west-facing orientation, the
home feels airy and welcoming year-round. The primary suite includes a walk-in closet and
an updated 3/4 bath finished with travertine tile, offering a touch of luxury.
Additional upgrades include a newer furnace, central A/C, water heater, washer and dryer
-ensuring efficiency and peace of mind.
This turn-key gem in Aspen Crest is move-in ready and waiting for you to call it home!
Contact an agent
Home facts
- Year built:1997
- Listing ID #:6792014
- Added:2 day(s) ago
- Updated:September 29, 2025 at 03:26 PM
Rooms and interior
- Bedrooms:2
- Total bathrooms:2
- Full bathrooms:1
- Living area:1,172 sq. ft.
Heating and cooling
- Cooling:Central Air
- Heating:Forced Air
Structure and exterior
- Year built:1997
- Building area:1,172 sq. ft.
- Lot area:0.07 Acres
Utilities
- Water:City Water/Connected
- Sewer:City Sewer/Connected
Finances and disclosures
- Price:$299,900
- Price per sq. ft.:$255.89
- Tax amount:$2,590
New listings near 10540 Redwood Street Nw
- New
 $267,900Active2 beds 2 baths1,432 sq. ft.
$267,900Active2 beds 2 baths1,432 sq. ft.1727 121st Lane Nw, Minneapolis, MN 55448
MLS# 6787054Listed by: REALTY EXECUTIVES ASSOCIATES - New
 $267,900Active2 beds 2 baths1,432 sq. ft.
$267,900Active2 beds 2 baths1,432 sq. ft.1727 121st Lane Nw, Coon Rapids, MN 55448
MLS# 6787054Listed by: REALTY EXECUTIVES ASSOCIATES - New
 $350,000Active3 beds 2 baths1,987 sq. ft.
$350,000Active3 beds 2 baths1,987 sq. ft.12340 Jonquil Street Nw, Coon Rapids, MN 55433
MLS# 6742662Listed by: RE/MAX ADVANTAGE PLUS - Coming Soon
 $354,900Coming Soon3 beds 2 baths
$354,900Coming Soon3 beds 2 baths12424 Thrush Street Nw, Coon Rapids, MN 55448
MLS# 6795708Listed by: LEADING EDGE REALTY - New
 $295,000Active3 beds 2 baths1,956 sq. ft.
$295,000Active3 beds 2 baths1,956 sq. ft.240 106th Avenue Nw, Coon Rapids, MN 55448
MLS# 6795657Listed by: LUKE TEAM REAL ESTATE - New
 $299,900Active2 beds 2 baths1,172 sq. ft.
$299,900Active2 beds 2 baths1,172 sq. ft.10540 Redwood Street Nw, Coon Rapids, MN 55433
MLS# 6792014Listed by: EDINA REALTY, INC. - New
 $515,000Active4 beds 4 baths3,406 sq. ft.
$515,000Active4 beds 4 baths3,406 sq. ft.12161 Kerry Street Nw, Coon Rapids, MN 55433
MLS# 6795166Listed by: WEICHERT, REALTORS-INTEGRITY - New
 $414,900Active3 beds 2 baths1,825 sq. ft.
$414,900Active3 beds 2 baths1,825 sq. ft.11852 Yellow Pine Street Nw, Coon Rapids, MN 55448
MLS# 6795103Listed by: EMPIRE REALTY LLC - New
 $335,000Active4 beds 2 baths1,712 sq. ft.
$335,000Active4 beds 2 baths1,712 sq. ft.12407 Olive Street Nw, Coon Rapids, MN 55448
MLS# 6795052Listed by: KELLER WILLIAMS CLASSIC REALTY
