10648 Wren Street Nw, Coon Rapids, MN 55433
Local realty services provided by:Better Homes and Gardens Real Estate Advantage One
10648 Wren Street Nw,Coon Rapids, MN 55433
$349,900
- 4 Beds
- 2 Baths
- 1,600 sq. ft.
- Single family
- Active
Upcoming open houses
- Sun, Dec 2111:00 am - 01:00 pm
Listed by: christopher fritch, michelle vasquez
Office: exp realty
MLS#:6813116
Source:NSMLS
Price summary
- Price:$349,900
- Price per sq. ft.:$218.69
About this home
Wonderful 4 bed, 2 bath home nestled in the heart of Coon Rapids! Step inside to find fresh paint throughout and an inviting open-concept upper level featuring an updated kitchen with quartz countertops, stylish tile backsplash, soft close doors & drawers, and eat-at counter! The main level offers two bedrooms and a full bath, while the lower level provides a cozy family room with a wood burning stove, two additional bedrooms, and a ¾ bath! Enjoy the outdoors with a fully fenced backyard, firepit area, patio, and a huge 23x20 deck ideal for entertaining! Enjoy plenty of storage space in the spacious two-stall garage, or in the shed, which has electricity and cable already installed. The backyard backs right up to the Mississippi River Regional Trail, offering scenic walking and biking paths that connect to Coon Rapids Dam Regional Park and beyond. Additional highlights: updated windows (majority replaced in 2020), a roof inspected and in great shape, a front entry with a coat closet, and a storage shed. Conveniently located near Riverview Park, shopping, dining, and everything Coon Rapids has to offer!
Contact an agent
Home facts
- Year built:1966
- Listing ID #:6813116
- Added:38 day(s) ago
- Updated:December 18, 2025 at 04:58 PM
Rooms and interior
- Bedrooms:4
- Total bathrooms:2
- Full bathrooms:1
- Living area:1,600 sq. ft.
Heating and cooling
- Cooling:Central Air
- Heating:Forced Air
Structure and exterior
- Year built:1966
- Building area:1,600 sq. ft.
- Lot area:0.25 Acres
Utilities
- Water:City Water - Connected
- Sewer:City Sewer - Connected
Finances and disclosures
- Price:$349,900
- Price per sq. ft.:$218.69
- Tax amount:$2,871 (2025)
New listings near 10648 Wren Street Nw
- Coming Soon
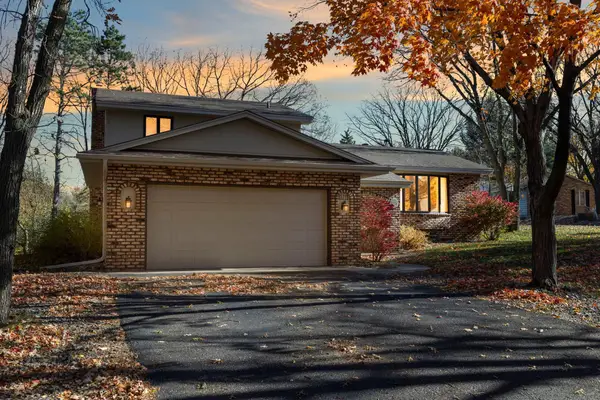 $424,900Coming Soon4 beds 3 baths
$424,900Coming Soon4 beds 3 baths11711 Evergreen Circle Nw, Coon Rapids, MN 55448
MLS# 6821505Listed by: REAL BROKER, LLC - New
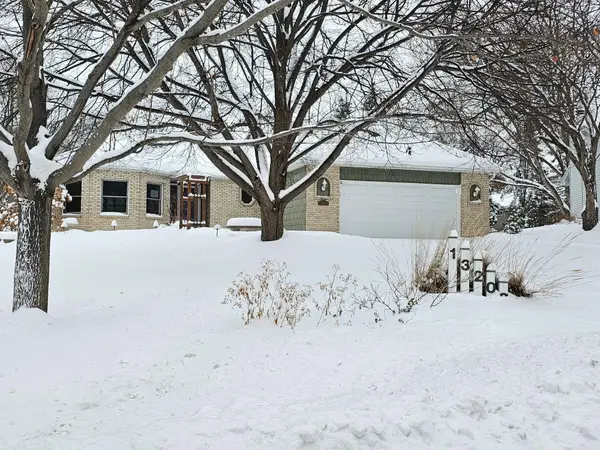 $410,000Active4 beds 3 baths2,944 sq. ft.
$410,000Active4 beds 3 baths2,944 sq. ft.13208 Zion Street Nw, Coon Rapids, MN 55448
MLS# 7001324Listed by: REALTY ONE GROUP CHOICE - New
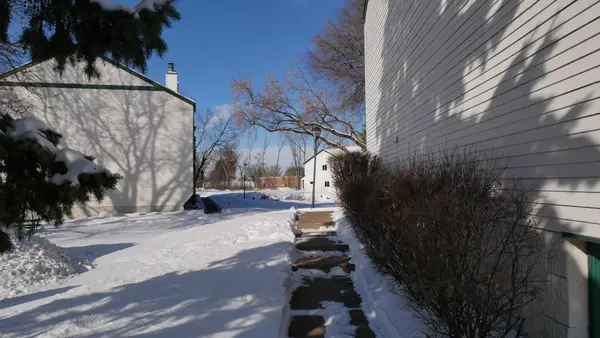 $219,900Active2 beds 2 baths1,354 sq. ft.
$219,900Active2 beds 2 baths1,354 sq. ft.11361 Jay Street Nw, Coon Rapids, MN 55433
MLS# 7000139Listed by: GET YOU MOVED REALTY - New
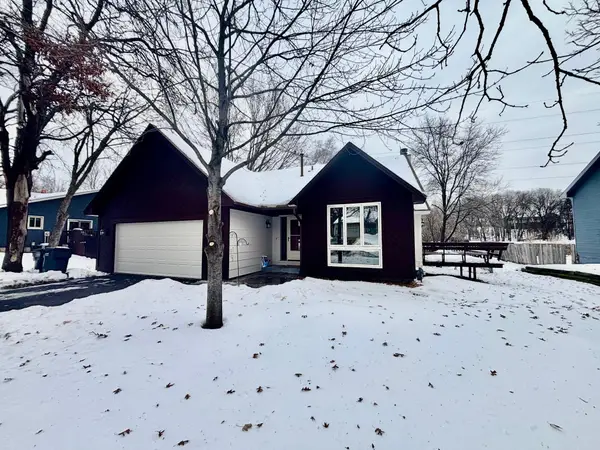 $385,000Active5 beds 2 baths1,849 sq. ft.
$385,000Active5 beds 2 baths1,849 sq. ft.12859 Grouse Street Nw, Coon Rapids, MN 55448
MLS# 6823682Listed by: JOHN MCGOVERN - New
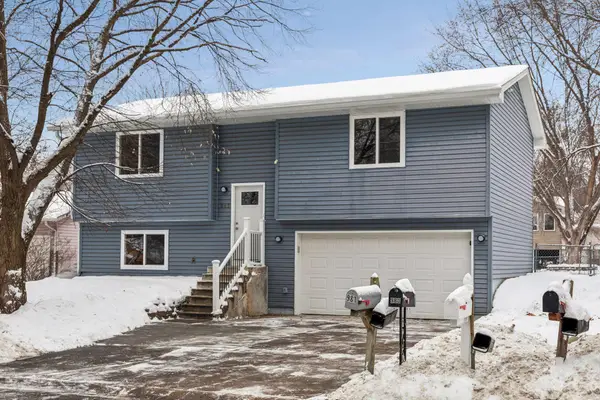 $380,000Active4 beds 2 baths1,324 sq. ft.
$380,000Active4 beds 2 baths1,324 sq. ft.981 104th Avenue Nw, Coon Rapids, MN 55433
MLS# 7000223Listed by: RE/MAX RESULTS - New
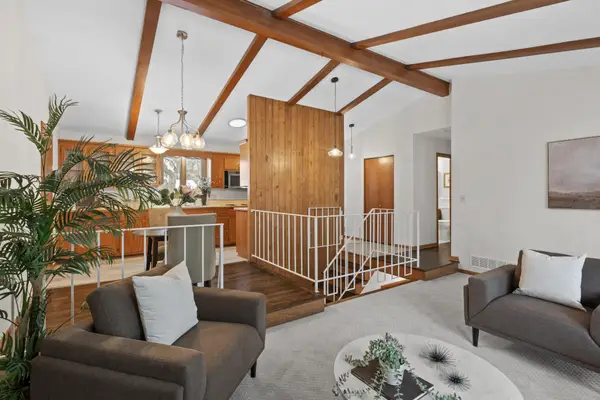 $374,900Active4 beds 2 baths2,146 sq. ft.
$374,900Active4 beds 2 baths2,146 sq. ft.150 104th Lane Nw, Coon Rapids, MN 55448
MLS# 6823071Listed by: HOMESTEAD ROAD - New
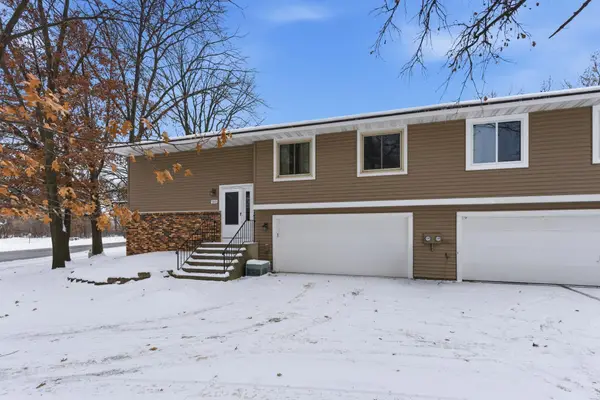 $230,000Active3 beds 2 baths1,307 sq. ft.
$230,000Active3 beds 2 baths1,307 sq. ft.1869 113th Avenue Nw, Coon Rapids, MN 55433
MLS# 6826383Listed by: REAL BROKER, LLC - New
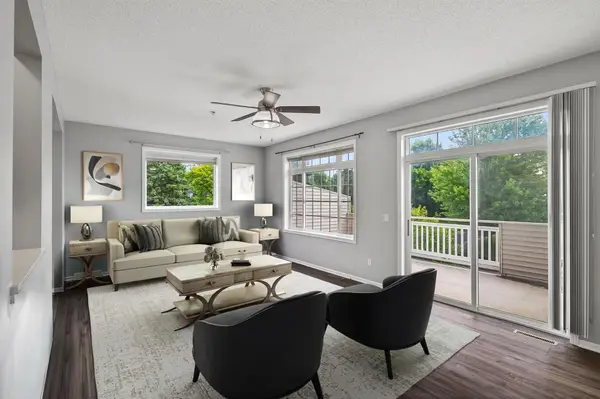 $268,500Active2 beds 3 baths1,495 sq. ft.
$268,500Active2 beds 3 baths1,495 sq. ft.862 Coon Rapids Boulevard Extension Nw, Coon Rapids, MN 55433
MLS# 6825986Listed by: RE/MAX RESULTS 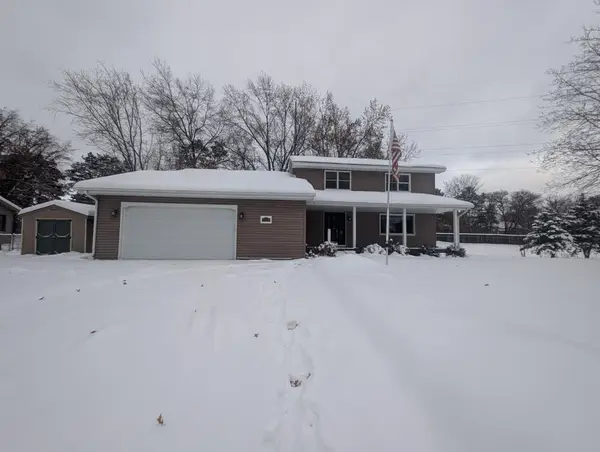 $425,000Pending4 beds 3 baths2,017 sq. ft.
$425,000Pending4 beds 3 baths2,017 sq. ft.1625 124th Avenue Nw, Coon Rapids, MN 55448
MLS# 6826202Listed by: ASHWORTH REAL ESTATE- New
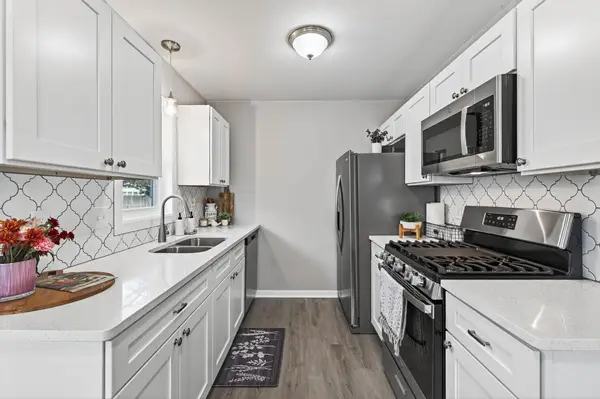 $365,000Active4 beds 2 baths1,850 sq. ft.
$365,000Active4 beds 2 baths1,850 sq. ft.11424 Xavis Street Nw, Coon Rapids, MN 55433
MLS# 6826135Listed by: KELLER WILLIAMS REALTY INTEGRITY LAKES
