11348 N Heights Drive Nw, Coon Rapids, MN 55433
Local realty services provided by:Better Homes and Gardens Real Estate First Choice
11348 N Heights Drive Nw,Coon Rapids, MN 55433
$312,500
- 4 Beds
- 2 Baths
- 1,628 sq. ft.
- Single family
- Active
Listed by:james "jj" johnston
Office:edina realty, inc.
MLS#:6742024
Source:NSMLS
Price summary
- Price:$312,500
- Price per sq. ft.:$162.76
About this home
Welcome HOME to 11348 North Heights Drive! Available for the 1st time in nearly 60 years, this home has been cared for and $$$$$ invested to create a turn-key charmer for you to enjoy NOW. This mid-century Thompson Heights rambler provides 4 beds + 2 bathrooms + OVERSIZED 2 car garage + 1/3 acre nearly fully fenced + storage shed + updates throughout. Over the past few years updates include the kitchen, roof, driveway, windows, bathroom refresh, paint, electric panel & lighting, carpet, etc. Upon entry check the freshly finished sea of hardwoods. Appreciate the simple flow of the main floor from the spacious Living Room to the Kitchen made for the Cook w/ abundant prep space & storage options provided by the custom cabinets w/soft close drawers & doors! Continue to the formal Dining Room w/ direct access to the HUGE backyard w/ mature trees, cared for perennials & a level lot to run around & enjoy as the seasons change. So much space here to play with! What could you create or add? Garden? Chicken coop? Outdoor entertainment space? Make your dreams a reality when this home is yours. Rounding out the main floor you will find 2 bedrooms & full bath w/ soaking tub. Saunter downstairs to a mix of fresh + untapped potential of 120 sq. ft. = future equity builder. 2 expansive bedrooms both w/egress, a flex space at the heart, laundry, 2nd bath & the unfinished bonus to make YOURS. How would you finish? Space to work out? Gaming? Reading room? Crafting? Bar? If you know Coon Rapids, you know the parks, trails, shopping, worship, entertainment, health, etc. Just minutes away the Mississippi Gateway Regional Park, Bunker Hills Golf Course/Wave Park & Stables, Boating & fishing on Lake George, Riverdale Village Shops, every Big Box store & restaurants imaginable, Bus line, & quick access to Highway 10/610/35 making commutes to Mpls/St. Paul more bearable. Don’t delay – check out 11348 North Heights Drive today!
Contact an agent
Home facts
- Year built:1962
- Listing ID #:6742024
- Added:2 day(s) ago
- Updated:September 14, 2025 at 06:48 PM
Rooms and interior
- Bedrooms:4
- Total bathrooms:2
- Full bathrooms:1
- Living area:1,628 sq. ft.
Heating and cooling
- Cooling:Central Air
- Heating:Forced Air
Structure and exterior
- Roof:Age Over 8 Years, Asphalt
- Year built:1962
- Building area:1,628 sq. ft.
- Lot area:0.34 Acres
Utilities
- Water:City Water - Connected
- Sewer:City Sewer - Connected
Finances and disclosures
- Price:$312,500
- Price per sq. ft.:$162.76
- Tax amount:$2,906 (2025)
New listings near 11348 N Heights Drive Nw
- Coming Soon
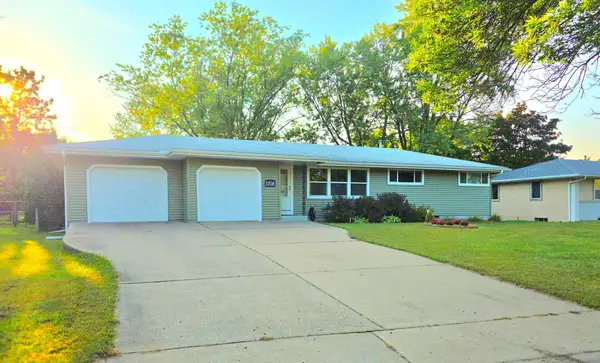 $323,000Coming Soon3 beds 2 baths
$323,000Coming Soon3 beds 2 baths11516 Jonquil Street Nw, Coon Rapids, MN 55433
MLS# 6788256Listed by: KELLER WILLIAMS CLASSIC RLTY NW - New
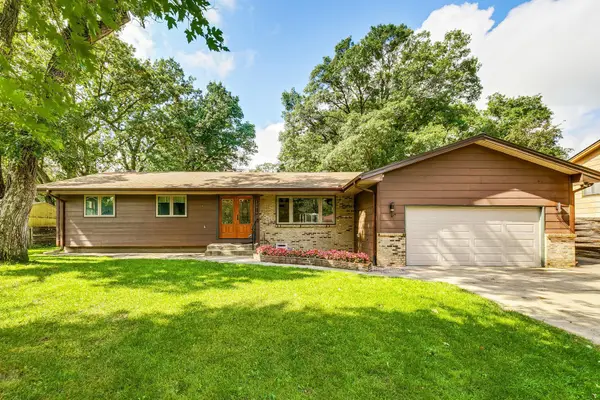 $424,900Active4 beds 3 baths2,662 sq. ft.
$424,900Active4 beds 3 baths2,662 sq. ft.10010 Grouse Street Nw, Coon Rapids, MN 55433
MLS# 6782962Listed by: CARRIAGE REALTY, INC. - New
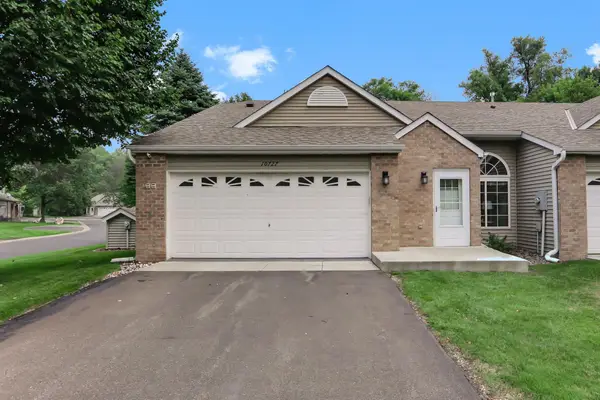 $275,000Active2 beds 2 baths1,225 sq. ft.
$275,000Active2 beds 2 baths1,225 sq. ft.10727 Sycamore Street Nw, Coon Rapids, MN 55433
MLS# 6788045Listed by: KRIS LINDAHL REAL ESTATE - New
 $275,000Active2 beds 2 baths1,225 sq. ft.
$275,000Active2 beds 2 baths1,225 sq. ft.10727 Sycamore Street Nw, Coon Rapids, MN 55433
MLS# 6788045Listed by: KRIS LINDAHL REAL ESTATE - New
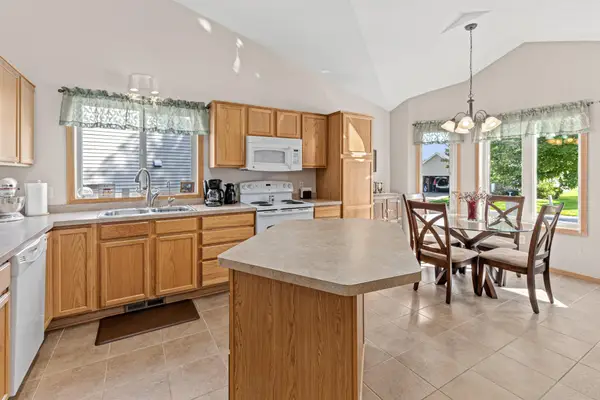 $390,000Active2 beds 2 baths3,452 sq. ft.
$390,000Active2 beds 2 baths3,452 sq. ft.2961 126th Lane Nw, Minneapolis, MN 55448
MLS# 6776454Listed by: EDINA REALTY, INC. - New
 $390,000Active2 beds 2 baths1,726 sq. ft.
$390,000Active2 beds 2 baths1,726 sq. ft.2961 126th Lane Nw, Coon Rapids, MN 55448
MLS# 6776454Listed by: EDINA REALTY, INC. 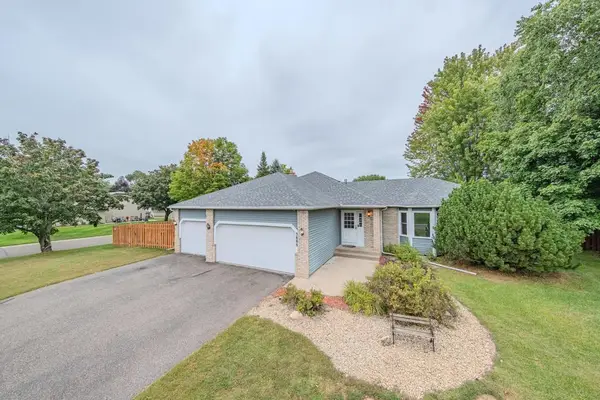 $375,000Pending4 beds 2 baths2,090 sq. ft.
$375,000Pending4 beds 2 baths2,090 sq. ft.3889 123rd Avenue Nw, Coon Rapids, MN 55433
MLS# 6787041Listed by: CREATIVE RESULTS- Coming Soon
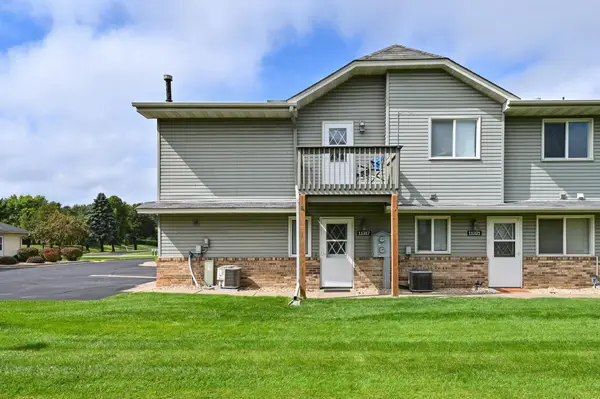 $179,900Coming Soon2 beds 1 baths
$179,900Coming Soon2 beds 1 baths11317 Ibis Street Nw, Coon Rapids, MN 55433
MLS# 6787523Listed by: INSPIRE REALTY - New
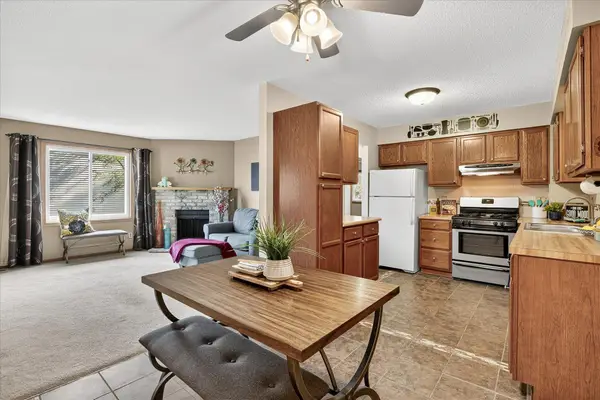 $289,900Active3 beds 2 baths1,567 sq. ft.
$289,900Active3 beds 2 baths1,567 sq. ft.2102 110th Avenue Nw, Coon Rapids, MN 55433
MLS# 6785353Listed by: RE/MAX RESULTS
