11542 Xavis Street Nw, Coon Rapids, MN 55433
Local realty services provided by:Better Homes and Gardens Real Estate First Choice
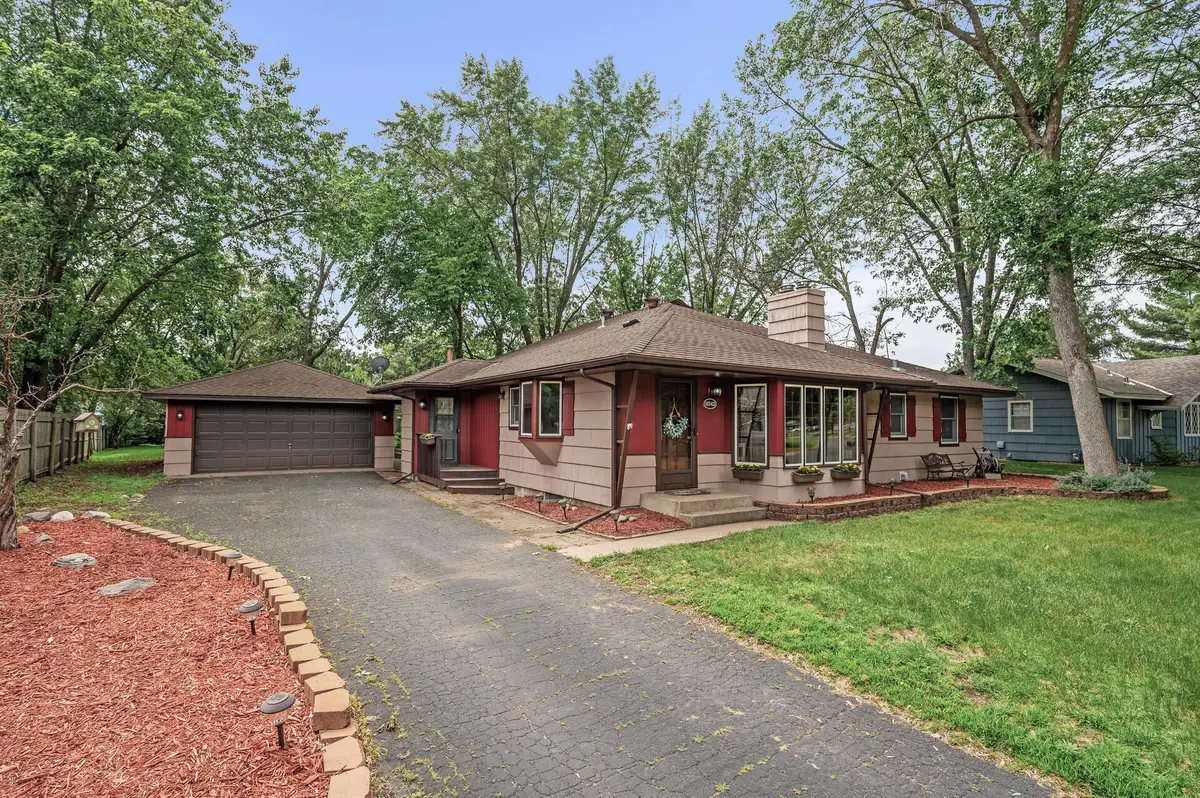
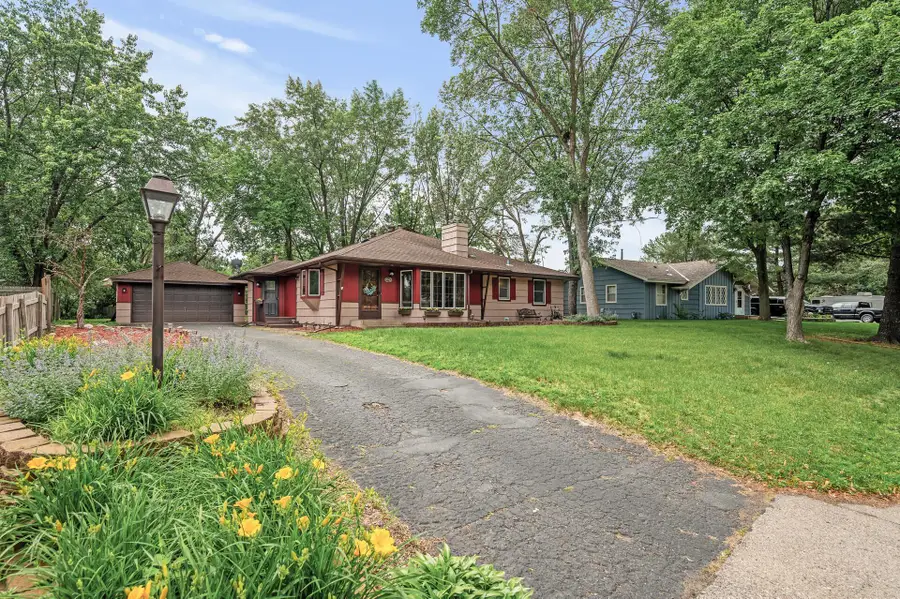

11542 Xavis Street Nw,Coon Rapids, MN 55433
$421,000
- 4 Beds
- 2 Baths
- 3,384 sq. ft.
- Single family
- Pending
Listed by:katherine l johnson
Office:homeavenue inc
MLS#:6742201
Source:NSMLS
Price summary
- Price:$421,000
- Price per sq. ft.:$120.98
About this home
This home is a true gem – brimming with incredible updates and thoughtfully designed spaces! A stunning living room addition features soaring vaulted ceilings accented by exposed wooden beams and a new staircase, creating a warm and inviting atmosphere. The completely remodeled kitchen is a chef’s dream, showcasing gorgeous granite countertops, brand new cabinetry and sleek new appliances. Entertain in style in the formal dining room with rich hardwood floors and a cozy woodstove, or unwind in the family room anchored by a striking floor-to-ceiling brick hearth wood-burning fireplace. Fresh paint throughout gives every room a fresh, modern feel. Need extra space? Enjoy the flexibility of an exercise room and a versatile flex room – ideal for a home office or creative studio. The spacious main level primary bedroom offers backyard access and its own vanity area for added convenience. Step outside to the expansive, fully fenced flat yard – perfect for everything from your traditional Thanksgiving game of flag football to a fierce game of neighborhood tag! The generous deck is ready for summer bbq’s, while the firepit and hammock-ready trees invite relaxing evenings under the stars. A garage workshop with room for equipment storage adds even more value! Bring your bikes and walking shoes, area parks and trails close by! Easy access to major highways with shopping, restaurants and entertainment in every direction. This home is special! Truly!
Contact an agent
Home facts
- Year built:1960
- Listing Id #:6742201
- Added:50 day(s) ago
- Updated:August 07, 2025 at 09:53 PM
Rooms and interior
- Bedrooms:4
- Total bathrooms:2
- Full bathrooms:1
- Living area:3,384 sq. ft.
Heating and cooling
- Cooling:Central Air
- Heating:Forced Air
Structure and exterior
- Roof:Age Over 8 Years
- Year built:1960
- Building area:3,384 sq. ft.
- Lot area:0.4 Acres
Utilities
- Water:City Water - Connected
- Sewer:City Sewer - Connected
Finances and disclosures
- Price:$421,000
- Price per sq. ft.:$120.98
- Tax amount:$3,491 (2025)
New listings near 11542 Xavis Street Nw
- Coming SoonOpen Sun, 1 to 3pm
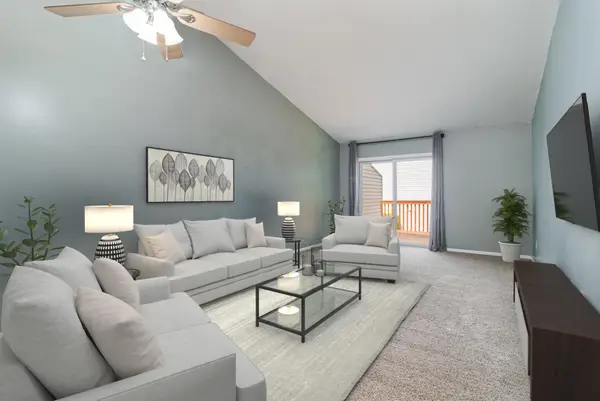 $268,500Coming Soon2 beds 2 baths
$268,500Coming Soon2 beds 2 baths687 86th Lane Nw, Coon Rapids, MN 55433
MLS# 6766711Listed by: KELLER WILLIAMS CLASSIC REALTY - Coming Soon
 $265,000Coming Soon3 beds 2 baths
$265,000Coming Soon3 beds 2 baths10675 Quince Street Nw #97, Coon Rapids, MN 55433
MLS# 6769458Listed by: EDINA REALTY, INC. - New
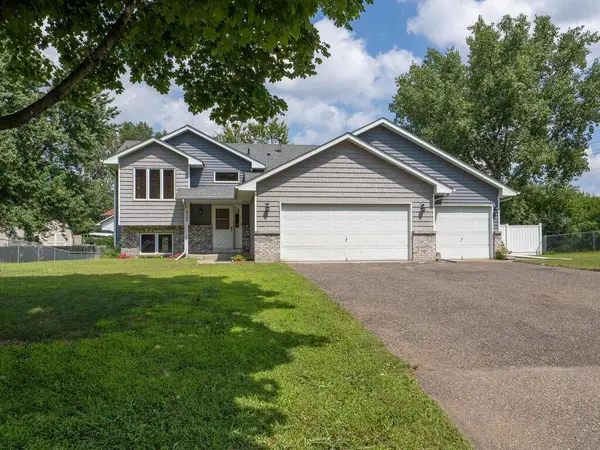 $349,900Active3 beds 2 baths2,109 sq. ft.
$349,900Active3 beds 2 baths2,109 sq. ft.8482 Magnolia Street Nw, Coon Rapids, MN 55433
MLS# 6768903Listed by: KELLER WILLIAMS CLASSIC REALTY - New
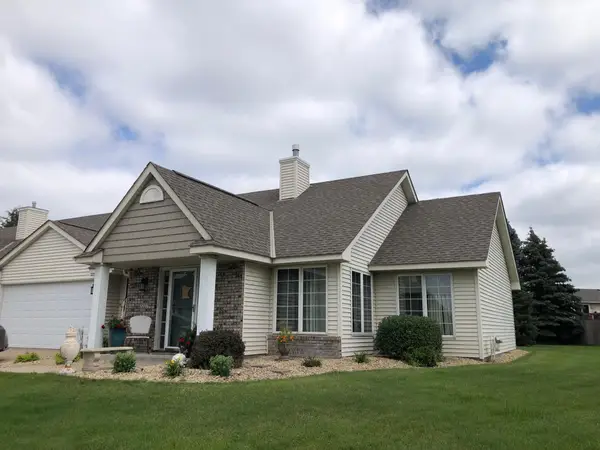 $314,900Active2 beds 2 baths1,466 sq. ft.
$314,900Active2 beds 2 baths1,466 sq. ft.3227 Northdale Lane Nw, Coon Rapids, MN 55448
MLS# 6772228Listed by: HALLER REALTY INC. - New
 $314,900Active2 beds 2 baths1,466 sq. ft.
$314,900Active2 beds 2 baths1,466 sq. ft.3227 Northdale Lane Nw, Coon Rapids, MN 55448
MLS# 6772228Listed by: HALLER REALTY INC. - New
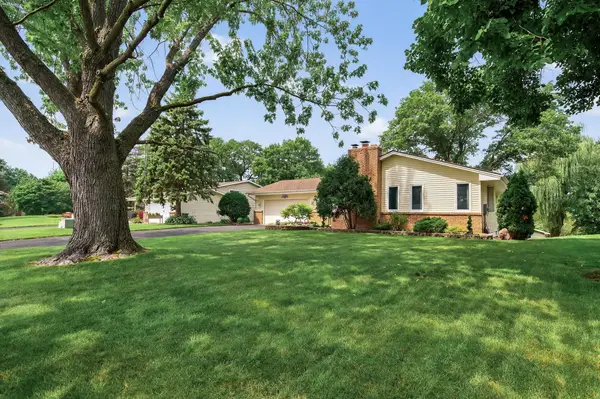 $335,000Active3 beds 3 baths2,288 sq. ft.
$335,000Active3 beds 3 baths2,288 sq. ft.12218 Unity Street Nw, Coon Rapids, MN 55448
MLS# 6770598Listed by: RE/MAX RESULTS - Coming Soon
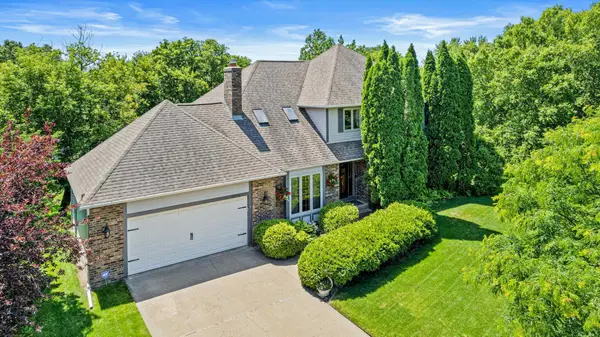 $485,000Coming Soon3 beds 4 baths
$485,000Coming Soon3 beds 4 baths2576 132nd Lane Nw, Coon Rapids, MN 55448
MLS# 6769414Listed by: RE/MAX RESULTS - Open Sun, 12 to 2pmNew
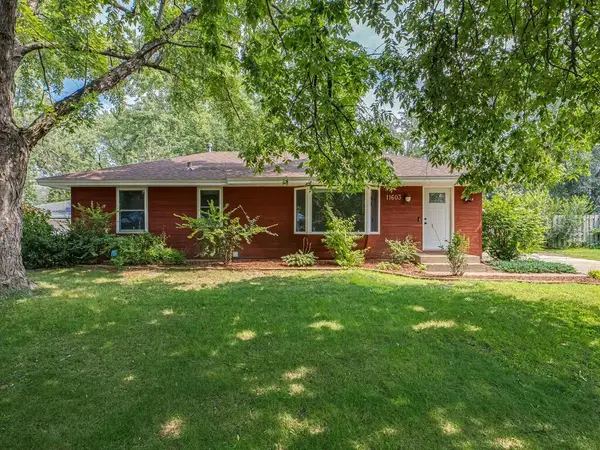 $324,000Active4 beds 2 baths1,862 sq. ft.
$324,000Active4 beds 2 baths1,862 sq. ft.11603 Yukon Street Nw, Coon Rapids, MN 55433
MLS# 6771732Listed by: THEMLSONLINE.COM, INC. - Coming Soon
 $334,900Coming Soon3 beds 2 baths
$334,900Coming Soon3 beds 2 baths605 114th Avenue Nw, Coon Rapids, MN 55448
MLS# 6771620Listed by: KELLER WILLIAMS REALTY INTEGRITY LAKES - Coming Soon
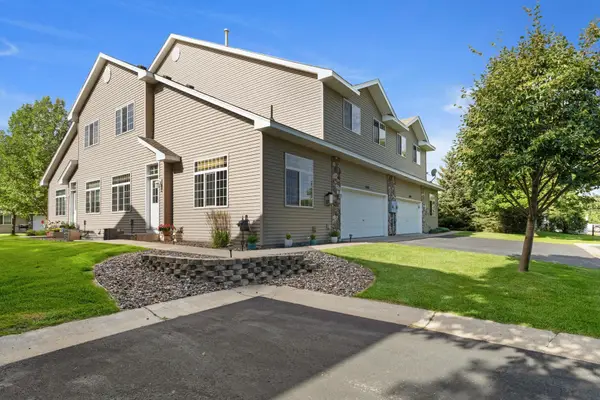 $295,900Coming Soon3 beds 2 baths
$295,900Coming Soon3 beds 2 baths12896 Flamingo Street Nw, Coon Rapids, MN 55448
MLS# 6771370Listed by: RE/MAX RESULTS
