11750 Xenia Street Nw, Coon Rapids, MN 55433
Local realty services provided by:Better Homes and Gardens Real Estate First Choice
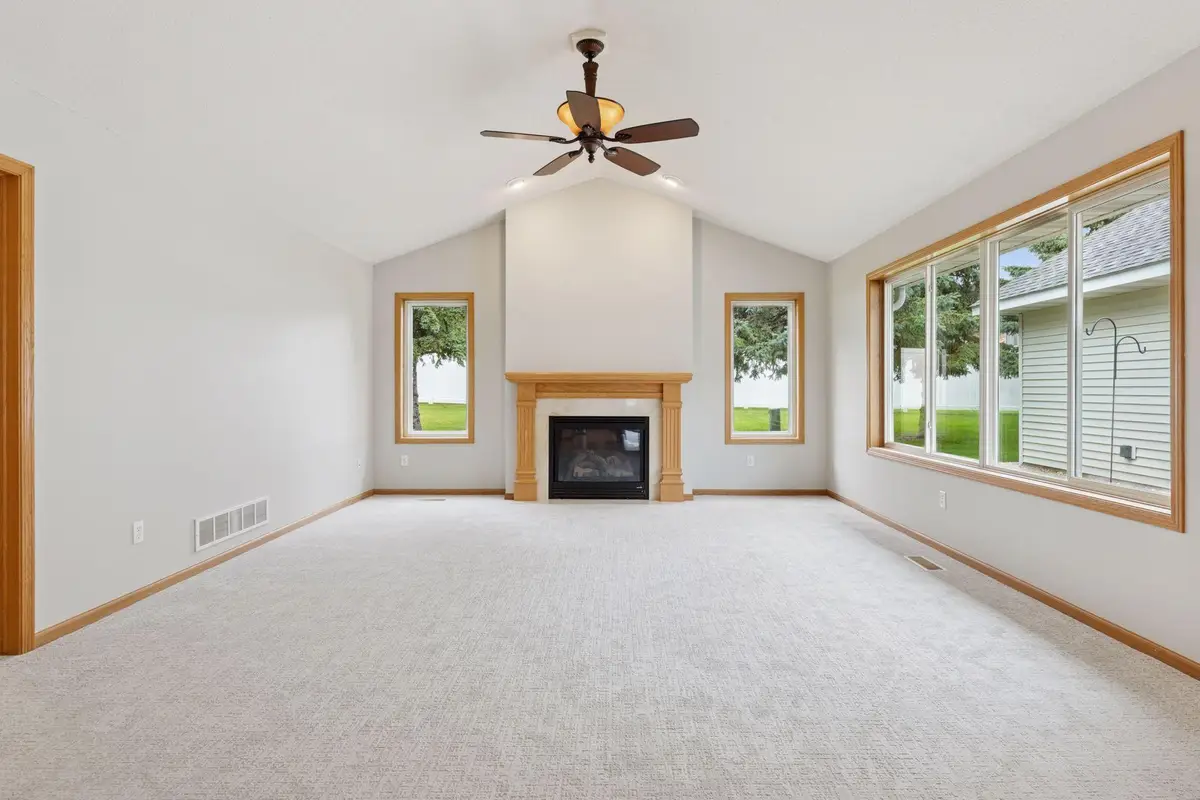
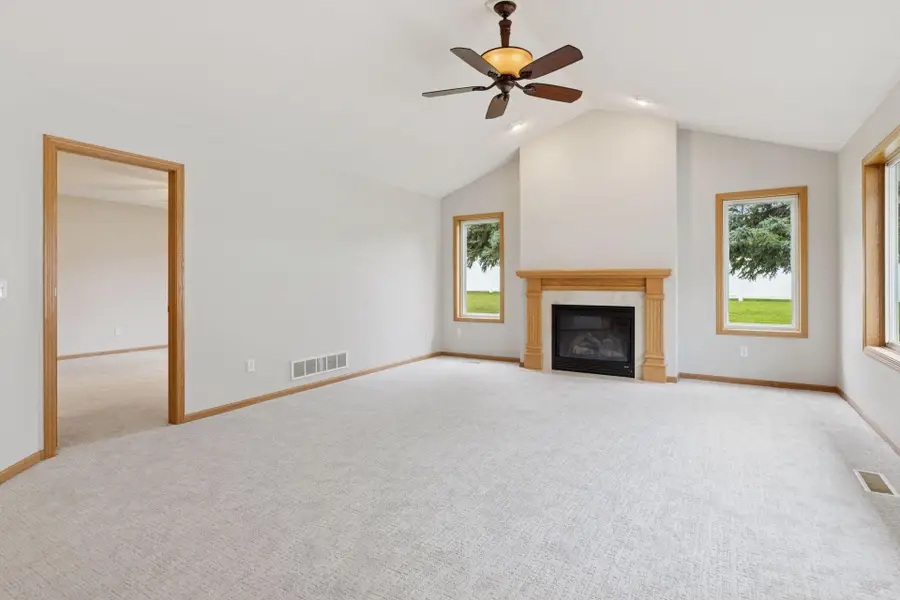
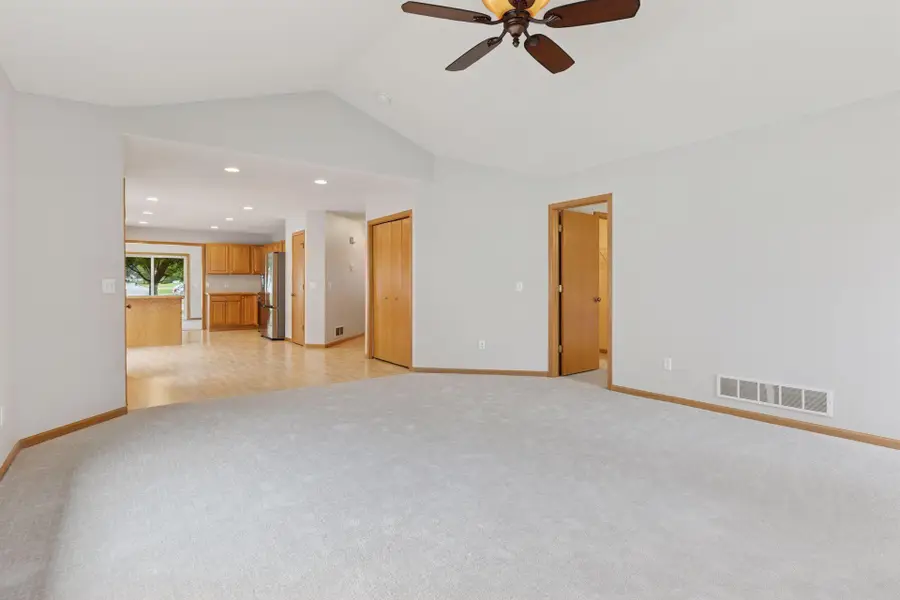
11750 Xenia Street Nw,Coon Rapids, MN 55433
$374,900
- 2 Beds
- 2 Baths
- 1,576 sq. ft.
- Townhouse
- Active
Listed by:david j. widell
Office:re/max advantage plus
MLS#:6756690
Source:NSMLS
Price summary
- Price:$374,900
- Price per sq. ft.:$237.88
- Monthly HOA dues:$200
About this home
Step inside this beautifully updated 2-bedroom, 2-bath home where every feature is designed for comfort and style on one level.
The spacious primary suite offers a private retreat with a walk-in shower, separate soaking tub, and generous space to unwind.
The living room impresses with tall vaulted ceilings and a dramatic floor-to-ceiling gas fireplace, perfect for cozy evenings or entertaining guests. Enjoy sunlight year-round in the inviting sunroom, which leads directly to a concrete patio and low-maintenance yard.
Modern updates include fresh paint, high-end carpet, and sleek stainless steel appliances that elevate the kitchen’s appeal. Durable vinyl windows and siding, architectural shingles, and newer mechanicals, including a furnace and A/C under a year old, offer peace of mind from needing costly repairs and updates.
Ideally located less than a mile from Riverdale shopping center and mere blocks from Mercy Hospital, this home combines everyday convenience with standout features that truly shine.
Contact an agent
Home facts
- Year built:2002
- Listing Id #:6756690
- Added:28 day(s) ago
- Updated:August 01, 2025 at 02:51 AM
Rooms and interior
- Bedrooms:2
- Total bathrooms:2
- Full bathrooms:1
- Living area:1,576 sq. ft.
Heating and cooling
- Cooling:Central Air
- Heating:Forced Air
Structure and exterior
- Roof:Pitched
- Year built:2002
- Building area:1,576 sq. ft.
- Lot area:0.11 Acres
Utilities
- Water:City Water - Connected
- Sewer:City Sewer - Connected
Finances and disclosures
- Price:$374,900
- Price per sq. ft.:$237.88
- Tax amount:$3,163 (2025)
New listings near 11750 Xenia Street Nw
- Coming SoonOpen Sun, 1 to 3pm
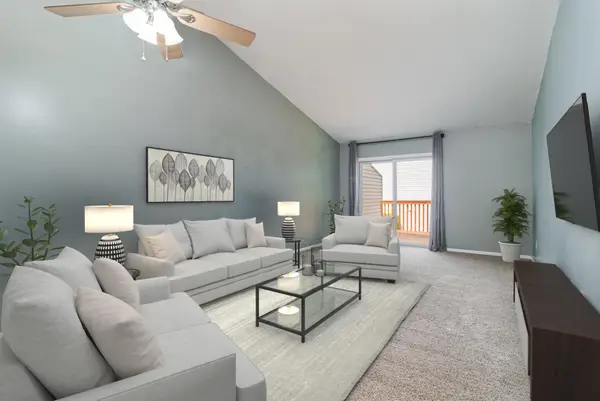 $268,500Coming Soon2 beds 2 baths
$268,500Coming Soon2 beds 2 baths687 86th Lane Nw, Coon Rapids, MN 55433
MLS# 6766711Listed by: KELLER WILLIAMS CLASSIC REALTY - Coming Soon
 $265,000Coming Soon3 beds 2 baths
$265,000Coming Soon3 beds 2 baths10675 Quince Street Nw #97, Coon Rapids, MN 55433
MLS# 6769458Listed by: EDINA REALTY, INC. - New
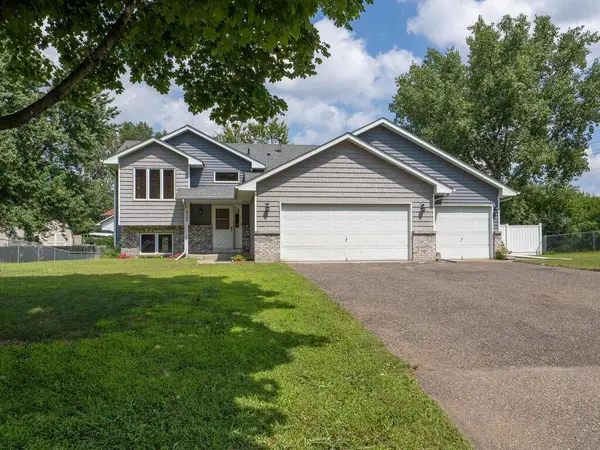 $349,900Active3 beds 2 baths2,109 sq. ft.
$349,900Active3 beds 2 baths2,109 sq. ft.8482 Magnolia Street Nw, Coon Rapids, MN 55433
MLS# 6768903Listed by: KELLER WILLIAMS CLASSIC REALTY - New
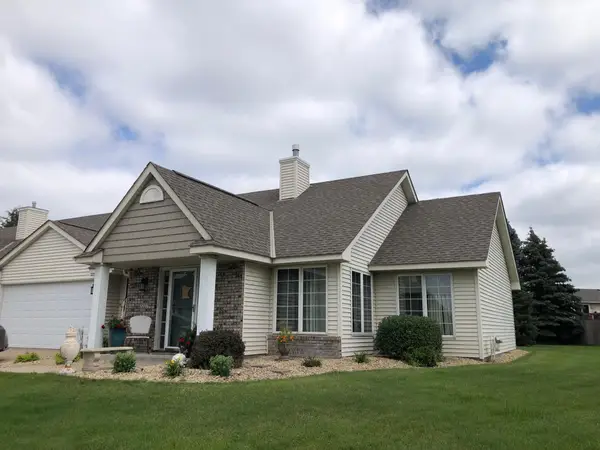 $314,900Active2 beds 2 baths1,466 sq. ft.
$314,900Active2 beds 2 baths1,466 sq. ft.3227 Northdale Lane Nw, Coon Rapids, MN 55448
MLS# 6772228Listed by: HALLER REALTY INC. - New
 $314,900Active2 beds 2 baths1,466 sq. ft.
$314,900Active2 beds 2 baths1,466 sq. ft.3227 Northdale Lane Nw, Coon Rapids, MN 55448
MLS# 6772228Listed by: HALLER REALTY INC. - New
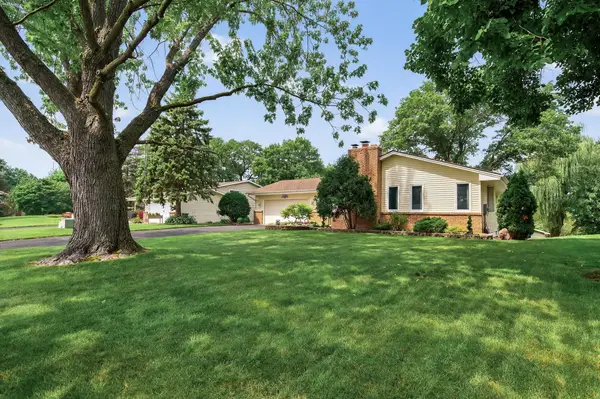 $335,000Active3 beds 3 baths2,288 sq. ft.
$335,000Active3 beds 3 baths2,288 sq. ft.12218 Unity Street Nw, Coon Rapids, MN 55448
MLS# 6770598Listed by: RE/MAX RESULTS - Coming Soon
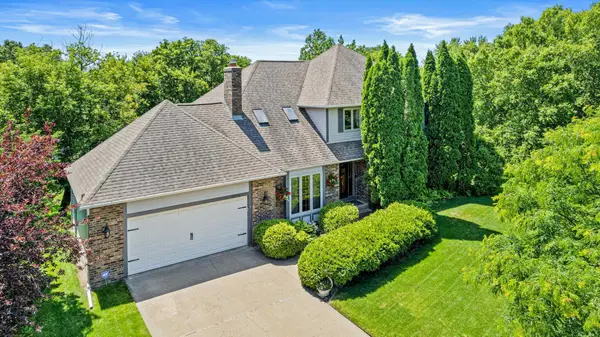 $485,000Coming Soon3 beds 4 baths
$485,000Coming Soon3 beds 4 baths2576 132nd Lane Nw, Coon Rapids, MN 55448
MLS# 6769414Listed by: RE/MAX RESULTS - Open Sun, 12 to 2pmNew
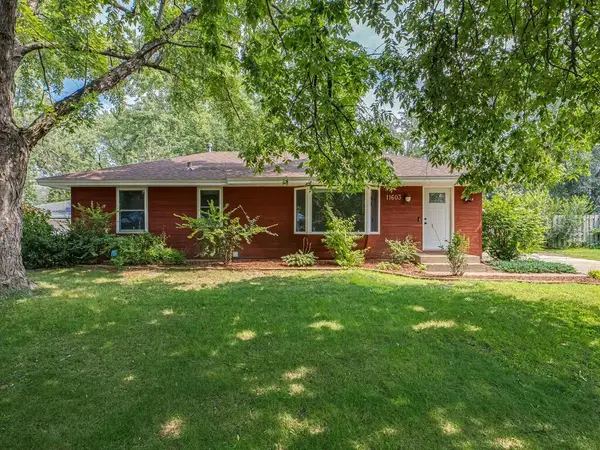 $324,000Active4 beds 2 baths1,862 sq. ft.
$324,000Active4 beds 2 baths1,862 sq. ft.11603 Yukon Street Nw, Coon Rapids, MN 55433
MLS# 6771732Listed by: THEMLSONLINE.COM, INC. - Coming Soon
 $334,900Coming Soon3 beds 2 baths
$334,900Coming Soon3 beds 2 baths605 114th Avenue Nw, Coon Rapids, MN 55448
MLS# 6771620Listed by: KELLER WILLIAMS REALTY INTEGRITY LAKES - Coming Soon
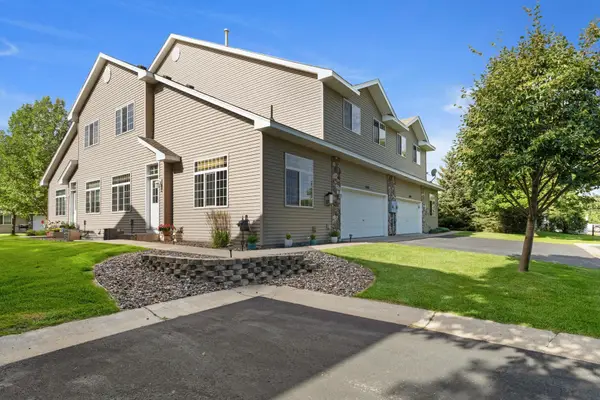 $295,900Coming Soon3 beds 2 baths
$295,900Coming Soon3 beds 2 baths12896 Flamingo Street Nw, Coon Rapids, MN 55448
MLS# 6771370Listed by: RE/MAX RESULTS
