12124 Osage Street Nw, Coon Rapids, MN 55448
Local realty services provided by:Better Homes and Gardens Real Estate First Choice
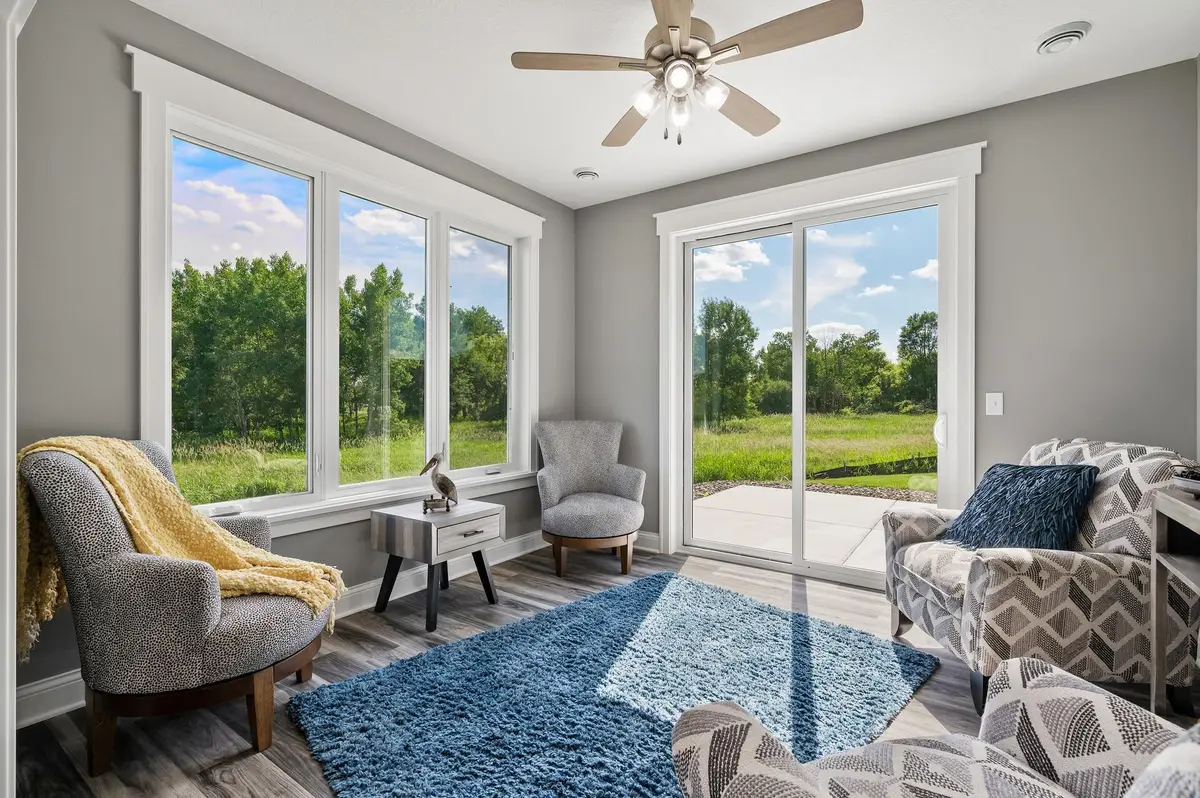
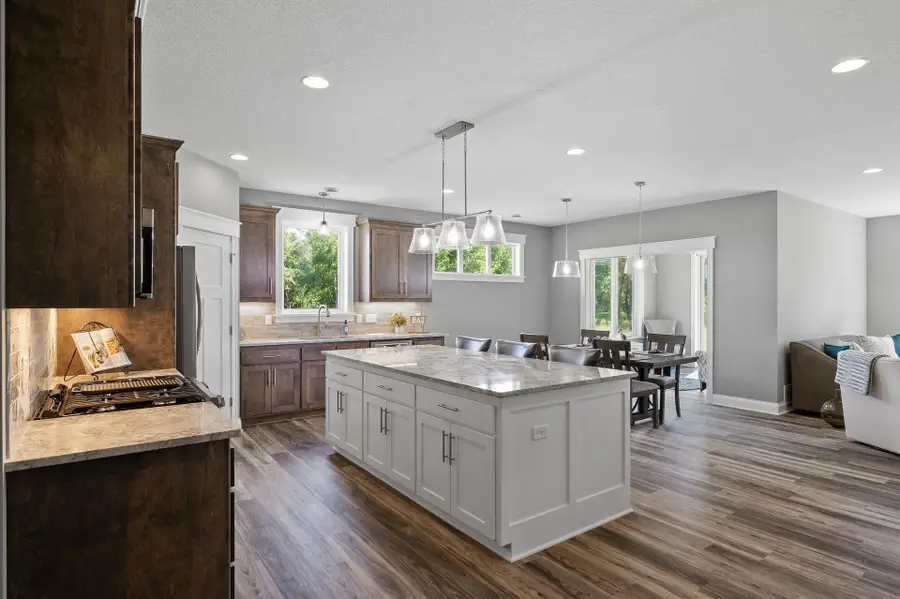

12124 Osage Street Nw,Coon Rapids, MN 55448
$614,900
- 2 Beds
- 2 Baths
- 1,875 sq. ft.
- Single family
- Pending
Listed by:rebecca knisley
Office:castle gate realty, inc.
MLS#:6683839
Source:NSMLS
Price summary
- Price:$614,900
- Price per sq. ft.:$327.95
About this home
Now Available—A Rare Opportunity to Own This Stunning Model Home!
Previously reserved as the builder’s model, this exceptional home is now available for purchase! (A prior sale fell through due to an out-of-state home contingency.)
Thoughtfully designed for both elegance and accessibility, this home features spacious living areas and caters to those seeking an effortless lifestyle. Its open-concept floor plan is complemented by wider doorways, hallways, no steps, and a luxurious, custom oversized roll-in shower in the owner's suite.
The gourmet kitchen is a true showpiece, boasting an impressive 8’ granite island—uniquely designed without a sink—offering an uninterrupted workspace. Custom birch cabinetry and an abundance of storage provide both style and functionality, while a versatile beverage center can serve as a coffee bar, drink station, or whatever your entertaining needs require. And just when you think it can’t get better, a spacious walk-in pantry adds the perfect finishing touch. With ample room, this kitchen is a dream for multiple chefs to cook together seamlessly.
Expansive windows in the great room, a sun-drenched four-season porch—where you’ll spend countless hours soaking up natural light—and the primary suite all showcase breathtaking views of 11+ acres of pristine conservation land. Enjoy daily visits from deer, turkeys, cranes, pheasants, geese, and even the occasional fox, creating a truly peaceful, nature-filled retreat.
Nestled on a quiet cul-de-sac yet conveniently close to shopping, clinics, and highways, this home offers the perfect balance of tranquility and accessibility. With the builder eager to begin a new model, this incredible home is ready for its first owner—schedule your private tour today before it’s gone!
Contact an agent
Home facts
- Year built:2024
- Listing Id #:6683839
- Added:154 day(s) ago
- Updated:July 13, 2025 at 07:56 AM
Rooms and interior
- Bedrooms:2
- Total bathrooms:2
- Full bathrooms:1
- Living area:1,875 sq. ft.
Heating and cooling
- Cooling:Central Air
- Heating:Forced Air, Radiant Floor
Structure and exterior
- Roof:Age 8 Years or Less
- Year built:2024
- Building area:1,875 sq. ft.
- Lot area:11.2 Acres
Utilities
- Water:City Water - Connected
- Sewer:City Sewer - Connected
Finances and disclosures
- Price:$614,900
- Price per sq. ft.:$327.95
- Tax amount:$5,040 (2024)
New listings near 12124 Osage Street Nw
- Coming Soon
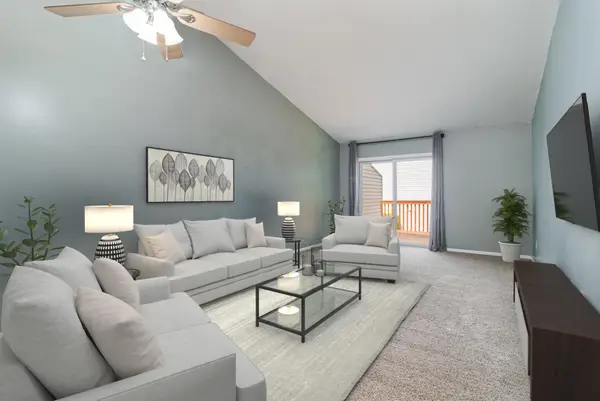 $268,500Coming Soon2 beds 2 baths
$268,500Coming Soon2 beds 2 baths687 86th Lane Nw, Coon Rapids, MN 55433
MLS# 6766711Listed by: KELLER WILLIAMS CLASSIC REALTY - Coming Soon
 $265,000Coming Soon3 beds 2 baths
$265,000Coming Soon3 beds 2 baths10675 Quince Street Nw #97, Coon Rapids, MN 55433
MLS# 6769458Listed by: EDINA REALTY, INC. - New
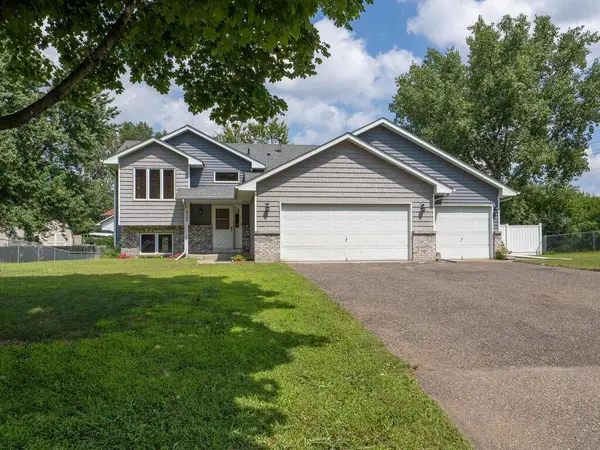 $349,900Active3 beds 2 baths2,109 sq. ft.
$349,900Active3 beds 2 baths2,109 sq. ft.8482 Magnolia Street Nw, Coon Rapids, MN 55433
MLS# 6768903Listed by: KELLER WILLIAMS CLASSIC REALTY - New
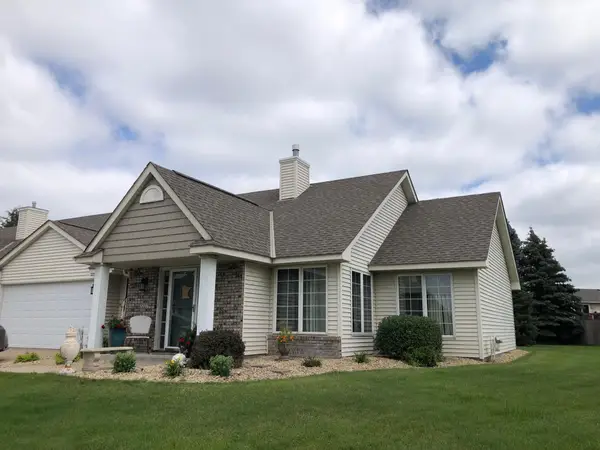 $314,900Active2 beds 2 baths1,466 sq. ft.
$314,900Active2 beds 2 baths1,466 sq. ft.3227 Northdale Lane Nw, Coon Rapids, MN 55448
MLS# 6772228Listed by: HALLER REALTY INC. - New
 $314,900Active2 beds 2 baths1,466 sq. ft.
$314,900Active2 beds 2 baths1,466 sq. ft.3227 Northdale Lane Nw, Coon Rapids, MN 55448
MLS# 6772228Listed by: HALLER REALTY INC. - New
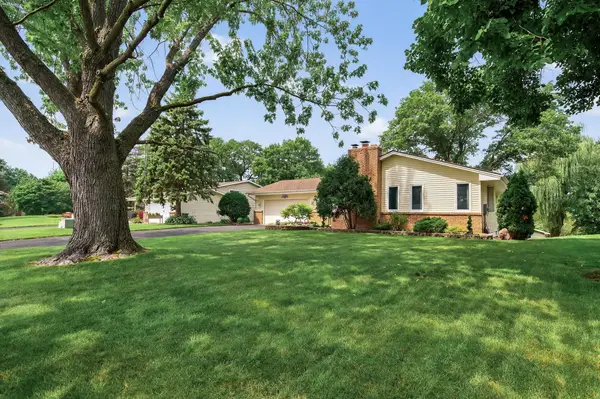 $335,000Active3 beds 3 baths2,288 sq. ft.
$335,000Active3 beds 3 baths2,288 sq. ft.12218 Unity Street Nw, Coon Rapids, MN 55448
MLS# 6770598Listed by: RE/MAX RESULTS - Coming Soon
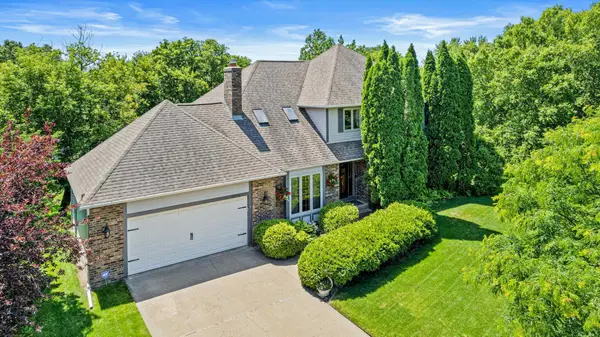 $485,000Coming Soon3 beds 4 baths
$485,000Coming Soon3 beds 4 baths2576 132nd Lane Nw, Coon Rapids, MN 55448
MLS# 6769414Listed by: RE/MAX RESULTS - Open Sun, 12 to 2pmNew
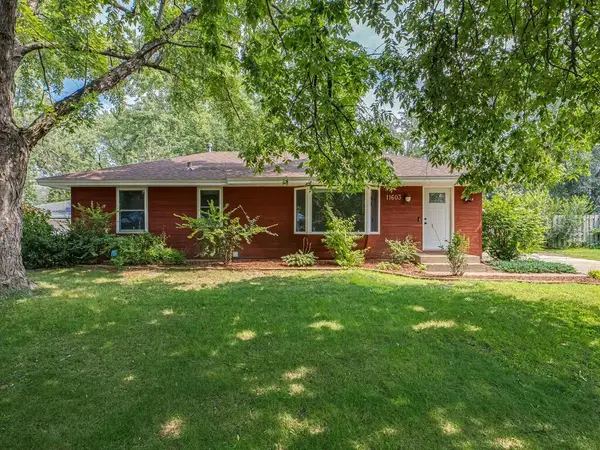 $324,000Active4 beds 2 baths1,862 sq. ft.
$324,000Active4 beds 2 baths1,862 sq. ft.11603 Yukon Street Nw, Coon Rapids, MN 55433
MLS# 6771732Listed by: THEMLSONLINE.COM, INC. - Coming Soon
 $334,900Coming Soon3 beds 2 baths
$334,900Coming Soon3 beds 2 baths605 114th Avenue Nw, Coon Rapids, MN 55448
MLS# 6771620Listed by: KELLER WILLIAMS REALTY INTEGRITY LAKES - Coming Soon
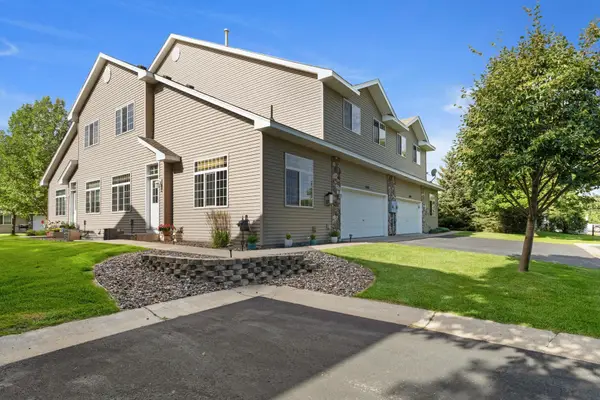 $295,900Coming Soon3 beds 2 baths
$295,900Coming Soon3 beds 2 baths12896 Flamingo Street Nw, Coon Rapids, MN 55448
MLS# 6771370Listed by: RE/MAX RESULTS
