12150 Holly Street Nw, Coon Rapids, MN 55448
Local realty services provided by:Better Homes and Gardens Real Estate First Choice
Listed by:brian j leonard
Office:re/max results
MLS#:6797480
Source:NSMLS
Price summary
- Price:$450,000
- Price per sq. ft.:$169.36
About this home
** This AWESOME home is nicely tucked back on a CUL-DE-SAC with a large fully fenced wooded lot and mature trees!! ** Almost $100,000 in recent improvements including NEW ROOF and NEW "Revision European" WINDOWS (2025) ** Newer Carrier Furnace (2020) and Air Conditioner ** OPEN MAIN FLOOR PLAN ** Nice kitchen has center island with cooktop, vaulted ceilings, stainless steel appliances, pantry cabinet with pull-out drawers, lots of cabinets and desk area ** Main Floor Dining Room is Open to Large Upper Level Living Room above and access to deck and backyard ** Nice Screen Porch off Living Room with access to backyard ** 5 bedrooms total! ** AWESOME Primary/Owner's 2 tier suite with walk-in closet, full bath with separate tub and awesome shower, tile surround and double vanity! ** Additional Full Bathroom Upper Level with tile surround ** Main Floor Laundry Room with extra cabinets and utility sink ** Walkout lower level with large Family/Recreation Room, wet bar area, wood burning fireplace, additional updated 3/4 bathroom and 2 bedrooms ** Great for entertaining! ** Lots of Storage Space in the Lower Level! ** 150 AMP Electrical in garage for easy access to add for electric vehicle ** 2 car garage (22x24) with service door to backyard ** Close to parks, trails, lots of shopping and restaurants ** Don't miss the floor plans at the end of the photos! **
Contact an agent
Home facts
- Year built:1987
- Listing ID #:6797480
- Added:8 day(s) ago
- Updated:October 11, 2025 at 02:43 PM
Rooms and interior
- Bedrooms:5
- Total bathrooms:3
- Full bathrooms:2
- Living area:2,658 sq. ft.
Heating and cooling
- Cooling:Central Air
- Heating:Fireplace(s), Forced Air
Structure and exterior
- Roof:Age 8 Years or Less, Asphalt
- Year built:1987
- Building area:2,658 sq. ft.
- Lot area:0.26 Acres
Utilities
- Water:City Water - Connected
- Sewer:City Sewer - Connected
Finances and disclosures
- Price:$450,000
- Price per sq. ft.:$169.36
- Tax amount:$5,232 (2025)
New listings near 12150 Holly Street Nw
- Open Sun, 1 to 3pmNew
 $315,000Active2 beds 2 baths1,466 sq. ft.
$315,000Active2 beds 2 baths1,466 sq. ft.13138 Rose Street Nw, Minneapolis, MN 55448
MLS# 6787746Listed by: COLDWELL BANKER REALTY - New
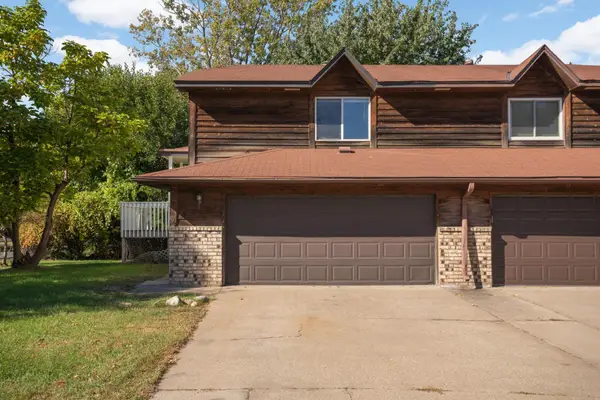 $250,000Active3 beds 2 baths1,672 sq. ft.
$250,000Active3 beds 2 baths1,672 sq. ft.12046 Xeon Street Nw, Coon Rapids, MN 55448
MLS# 6794411Listed by: RE/MAX RESULTS - New
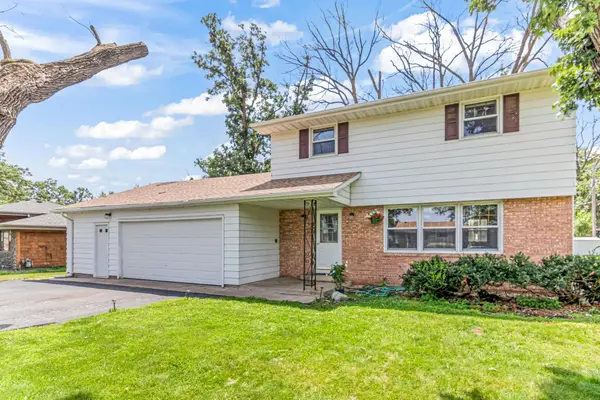 $359,500Active5 beds 3 baths2,250 sq. ft.
$359,500Active5 beds 3 baths2,250 sq. ft.1920 108th Lane Nw, Coon Rapids, MN 55433
MLS# 6802703Listed by: NATIONAL REALTY GUILD - New
 $349,500Active4 beds 2 baths2,062 sq. ft.
$349,500Active4 beds 2 baths2,062 sq. ft.1285 105th Avenue Nw, Coon Rapids, MN 55433
MLS# 6801986Listed by: JEFF HAGEL - New
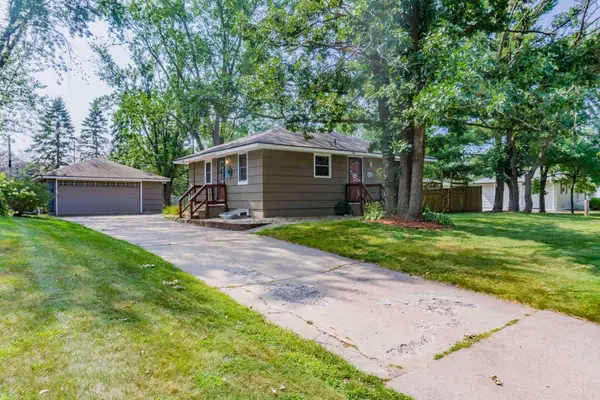 $334,900Active3 beds 2 baths1,460 sq. ft.
$334,900Active3 beds 2 baths1,460 sq. ft.122 106th Avenue Nw, Coon Rapids, MN 55448
MLS# 6802452Listed by: CHESTNUT REALTY INC - New
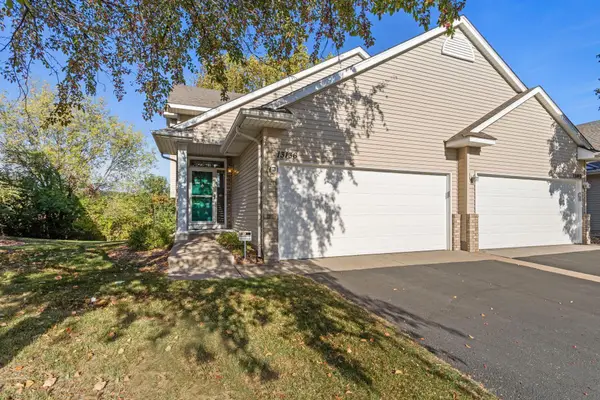 $264,900Active2 beds 2 baths1,668 sq. ft.
$264,900Active2 beds 2 baths1,668 sq. ft.13136 Vintage Street Nw, Coon Rapids, MN 55448
MLS# 6800350Listed by: REALTY ONE GROUP CHOICE - New
 $264,900Active2 beds 2 baths1,668 sq. ft.
$264,900Active2 beds 2 baths1,668 sq. ft.13136 Vintage Street Nw, Minneapolis, MN 55448
MLS# 6800350Listed by: REALTY ONE GROUP CHOICE - Open Sat, 11am to 1pmNew
 $324,900Active3 beds 2 baths1,524 sq. ft.
$324,900Active3 beds 2 baths1,524 sq. ft.11520 Yukon Street Nw, Coon Rapids, MN 55433
MLS# 6802082Listed by: COLDWELL BANKER REALTY - New
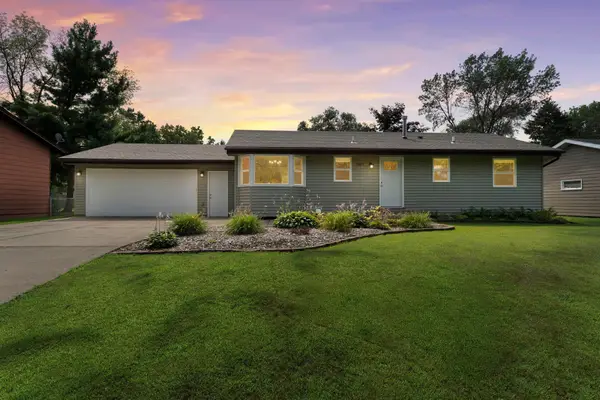 $354,900Active4 beds 2 baths1,601 sq. ft.
$354,900Active4 beds 2 baths1,601 sq. ft.3118 116th Lane Nw, Coon Rapids, MN 55433
MLS# 6769201Listed by: RE/MAX RESULTS - Open Sun, 2 to 3:30pmNew
 $290,000Active3 beds 1 baths1,700 sq. ft.
$290,000Active3 beds 1 baths1,700 sq. ft.10200 Ibis Street Nw, Coon Rapids, MN 55433
MLS# 6782412Listed by: EDINA REALTY, INC.
