12405 Alder Street Nw, Coon Rapids, MN 55448
Local realty services provided by:Better Homes and Gardens Real Estate First Choice
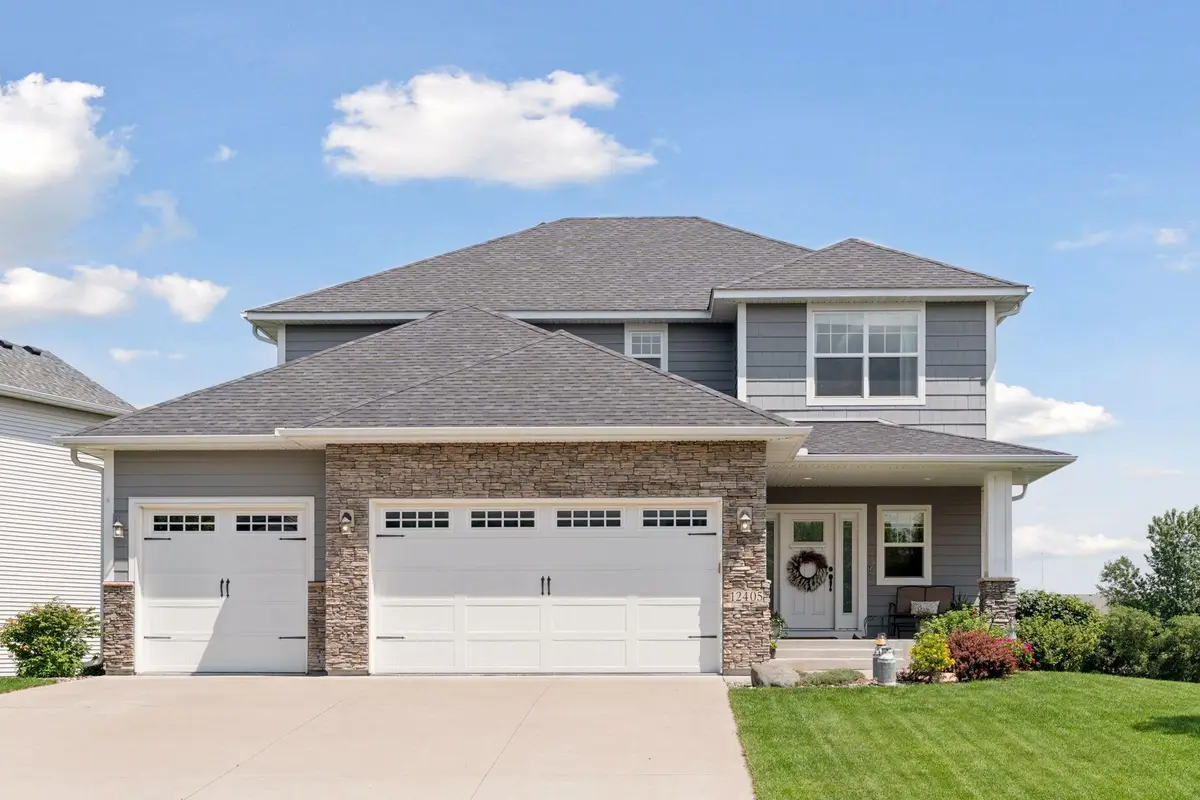
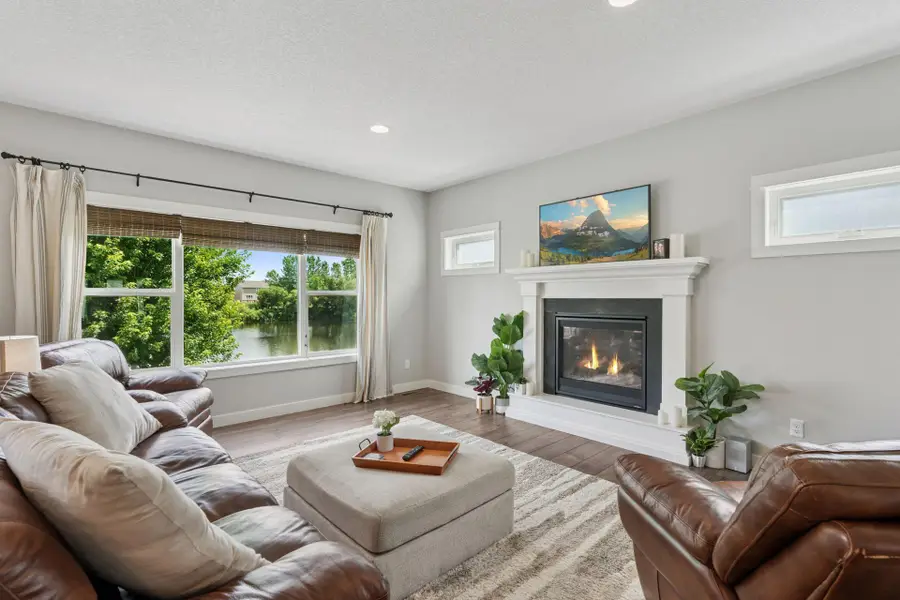
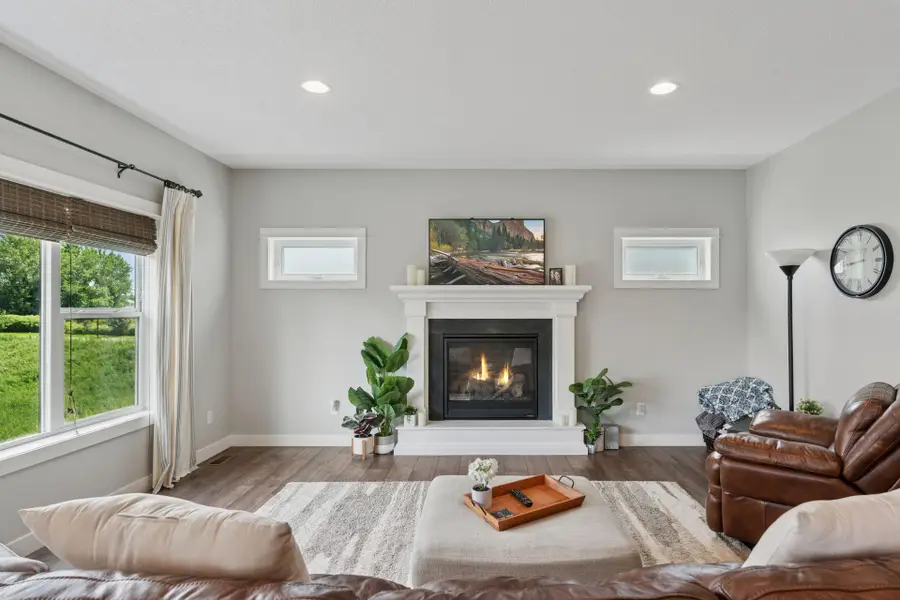
12405 Alder Street Nw,Coon Rapids, MN 55448
$649,900
- 5 Beds
- 4 Baths
- 3,732 sq. ft.
- Single family
- Pending
Listed by:david j. widell
Office:re/max advantage plus
MLS#:6761270
Source:NSMLS
Price summary
- Price:$649,900
- Price per sq. ft.:$165.54
- Monthly HOA dues:$12.5
About this home
Step into this stunning Former Model Home, where every detail has been thoughtfully designed and impeccably finished. The expansive open-concept main level is bathed in natural light thanks to an abundance of windows, complemented by recessed lighting that ensures a warm and welcoming glow at any hour.
The dream kitchen is a true centerpiece—boasting granite countertops, a tile backsplash, under-cabinet lighting, a generous center island with seating for four, and a discreet walk-in pantry that adds both charm and function.
Working from home has never felt more inspiring with a stylish office tucked at the back of the home, overlooking a serene pond. Ship-lapped walls and sliding barn doors elevate the space with modern farmhouse flair.
Upstairs, four of the five spacious bedrooms along with a conveniently located laundry room make everyday routines a breeze—no more hauling laundry between floors. The primary suite is a retreat in itself, featuring soaring vaulted ceilings and a luxurious ensuite bath with an oversized walk-in tile shower enclosed in sleek glass.
The finished lower level is ideal for entertaining, complete with a custom wet bar and a large family room that opens to the backyard through sliding glass doors.
Outdoor gatherings flow effortlessly onto the maintenance-free deck, perfect for enjoying a refreshing drink on sunny afternoons.
Even your vehicles will feel at home in the heated garage—an ideal touch for comfort during Minnesota’s colder months. Located just blocks from Blaine High School, this home offers an ideal blend of upscale living and neighborhood convenience.
Contact an agent
Home facts
- Year built:2018
- Listing Id #:6761270
- Added:20 day(s) ago
- Updated:July 26, 2025 at 04:06 AM
Rooms and interior
- Bedrooms:5
- Total bathrooms:4
- Full bathrooms:1
- Half bathrooms:1
- Living area:3,732 sq. ft.
Heating and cooling
- Cooling:Central Air
- Heating:Forced Air
Structure and exterior
- Roof:Pitched
- Year built:2018
- Building area:3,732 sq. ft.
- Lot area:0.18 Acres
Utilities
- Water:City Water - Connected
- Sewer:City Sewer - Connected
Finances and disclosures
- Price:$649,900
- Price per sq. ft.:$165.54
- Tax amount:$6,422 (2025)
New listings near 12405 Alder Street Nw
- Coming Soon
 $265,000Coming Soon3 beds 2 baths
$265,000Coming Soon3 beds 2 baths10675 Quince Street Nw #97, Coon Rapids, MN 55433
MLS# 6769458Listed by: EDINA REALTY, INC. - New
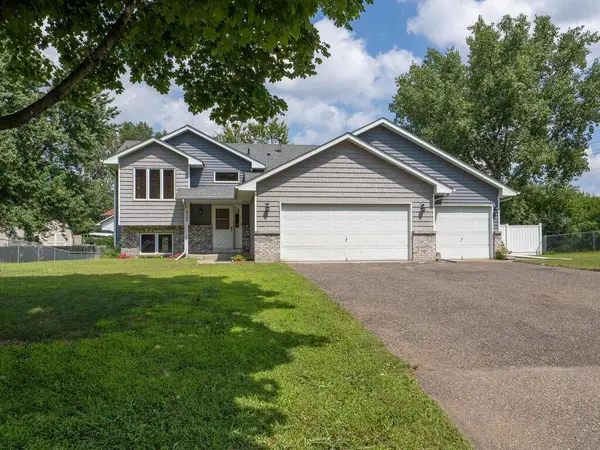 $349,900Active3 beds 2 baths2,109 sq. ft.
$349,900Active3 beds 2 baths2,109 sq. ft.8482 Magnolia Street Nw, Coon Rapids, MN 55433
MLS# 6768903Listed by: KELLER WILLIAMS CLASSIC REALTY - New
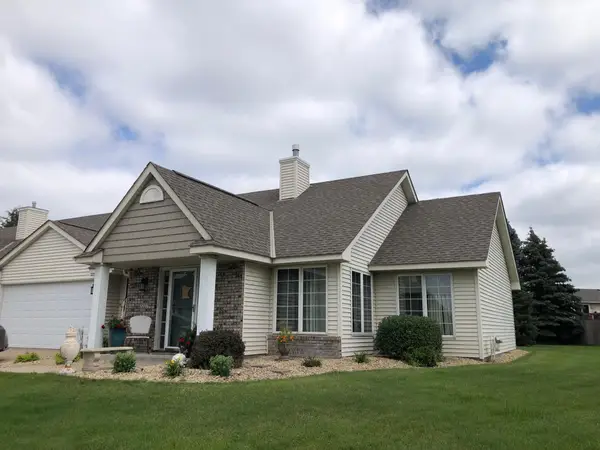 $314,900Active2 beds 2 baths1,466 sq. ft.
$314,900Active2 beds 2 baths1,466 sq. ft.3227 Northdale Lane Nw, Coon Rapids, MN 55448
MLS# 6772228Listed by: HALLER REALTY INC. - New
 $314,900Active2 beds 2 baths1,466 sq. ft.
$314,900Active2 beds 2 baths1,466 sq. ft.3227 Northdale Lane Nw, Coon Rapids, MN 55448
MLS# 6772228Listed by: HALLER REALTY INC. - New
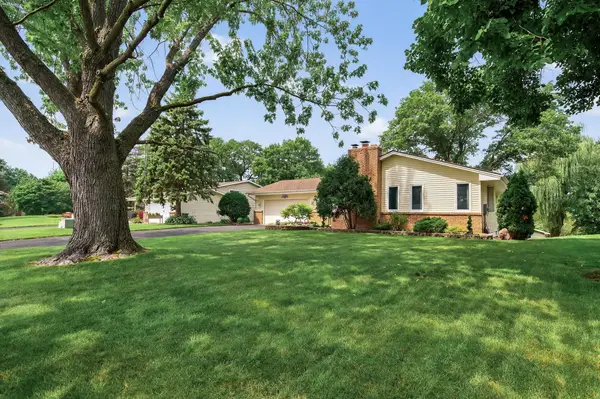 $335,000Active3 beds 3 baths2,288 sq. ft.
$335,000Active3 beds 3 baths2,288 sq. ft.12218 Unity Street Nw, Coon Rapids, MN 55448
MLS# 6770598Listed by: RE/MAX RESULTS - Coming Soon
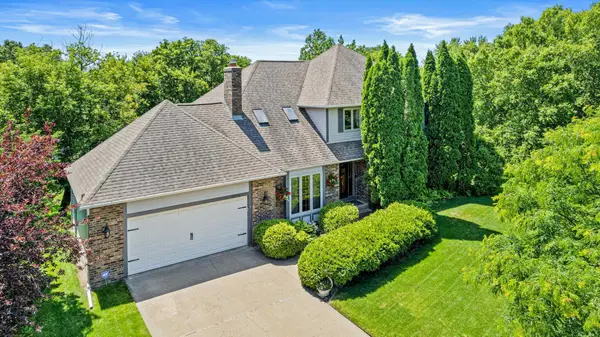 $485,000Coming Soon3 beds 4 baths
$485,000Coming Soon3 beds 4 baths2576 132nd Lane Nw, Coon Rapids, MN 55448
MLS# 6769414Listed by: RE/MAX RESULTS - Open Sun, 12 to 2pmNew
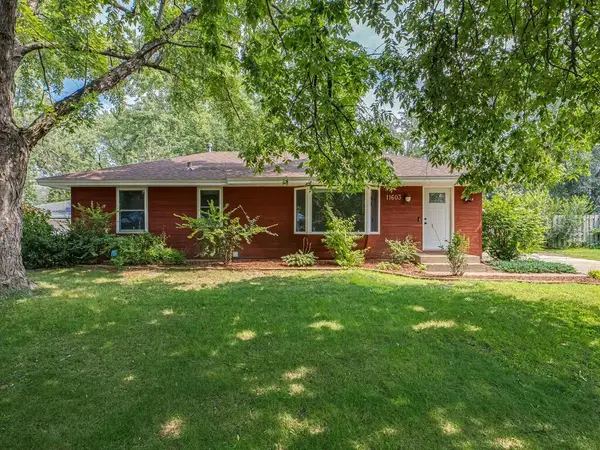 $324,000Active4 beds 2 baths1,862 sq. ft.
$324,000Active4 beds 2 baths1,862 sq. ft.11603 Yukon Street Nw, Coon Rapids, MN 55433
MLS# 6771732Listed by: THEMLSONLINE.COM, INC. - Coming Soon
 $334,900Coming Soon3 beds 2 baths
$334,900Coming Soon3 beds 2 baths605 114th Avenue Nw, Coon Rapids, MN 55448
MLS# 6771620Listed by: KELLER WILLIAMS REALTY INTEGRITY LAKES - Coming Soon
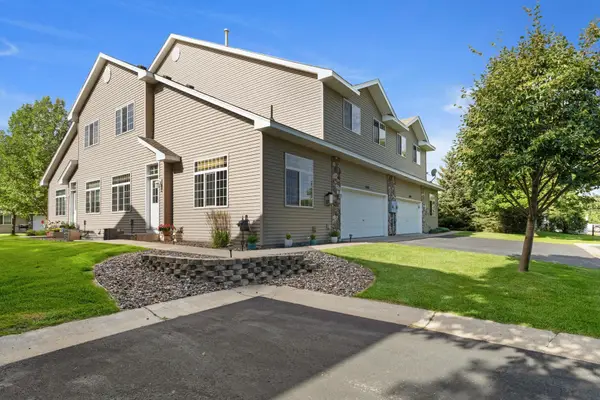 $295,900Coming Soon3 beds 2 baths
$295,900Coming Soon3 beds 2 baths12896 Flamingo Street Nw, Coon Rapids, MN 55448
MLS# 6771370Listed by: RE/MAX RESULTS - Coming SoonOpen Sat, 11am to 1pm
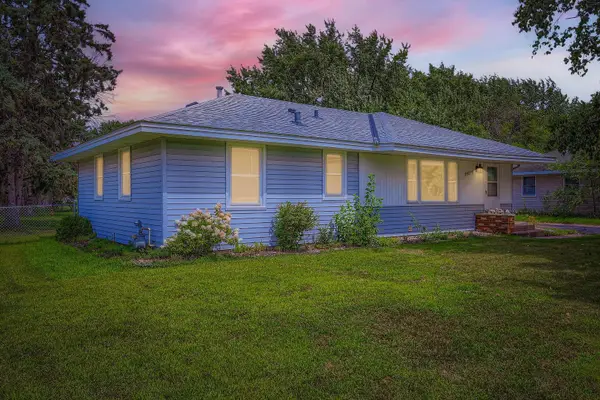 $299,900Coming Soon3 beds 2 baths
$299,900Coming Soon3 beds 2 baths2629 116th Avenue Nw, Coon Rapids, MN 55433
MLS# 6767387Listed by: HOME SELLERS
