12611 Uplander Street Nw, Coon Rapids, MN 55448
Local realty services provided by:Better Homes and Gardens Real Estate First Choice

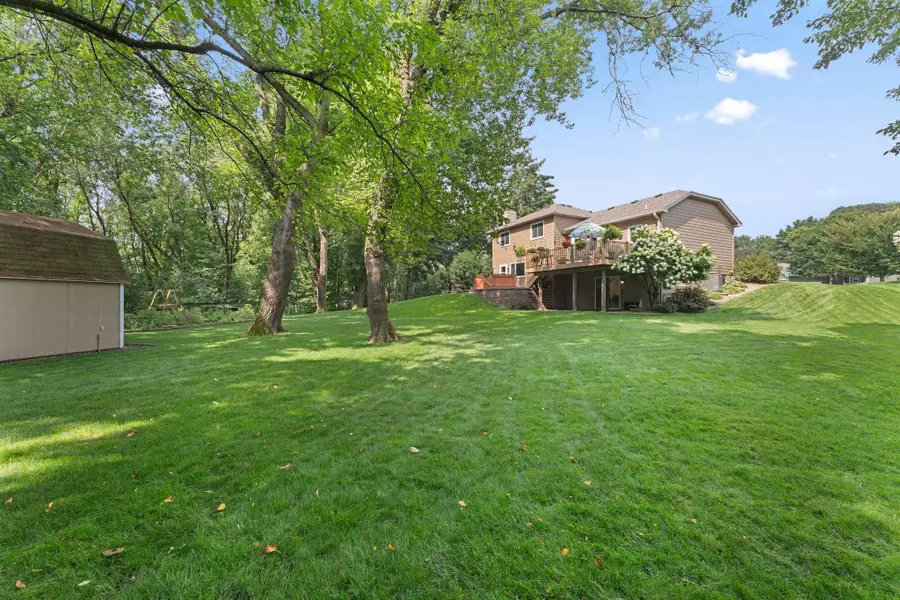
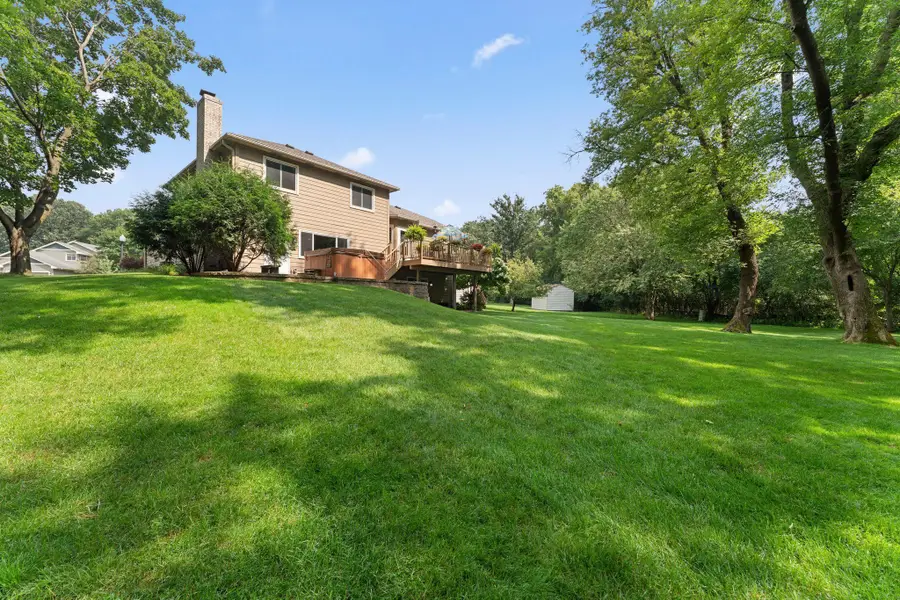
12611 Uplander Street Nw,Coon Rapids, MN 55448
$465,000
- 4 Beds
- 2 Baths
- 2,267 sq. ft.
- Single family
- Active
Listed by:heather lange
Office:exp realty
MLS#:6764333
Source:NSMLS
Price summary
- Price:$465,000
- Price per sq. ft.:$205.12
About this home
Welcome home to this beautifully maintained four-level split nestled in the heart of the Oaks of Shenandoah—one of Coon Rapids’ most sought-after neighborhoods. Situated on nearly half an acre and framed by mature trees, this private retreat backs up to peaceful public land—meaning no backyard neighbors, just wide-open nature views. You'll quickly see why this is the premier lot in the neighborhood!
From the moment you pull up, you’ll notice the thoughtful care poured into every detail. With updated LP SmartSiding, vinyl windows, LeafGuard gutters, a newer roof, professional landscaping, and a custom-built shed, the exterior has been designed for both style and function. The irrigated lawn and flower beds flourish in every season, while multiple outdoor spaces—deck, porch, and several patios—invite you to slow down and savor the outdoors.
Step inside to an airy, open-concept living, dining, and kitchen area, filled with natural light and views that frame the backyard like a picture. Just outside the dining room is your convenient outdoor oasis, a maintenance free deck overlooking the breathtaking backyard.
Upstairs, you'll find a serene primary suite complete with ample closet space and an attached full bathroom. Sharing the upper level are two additional cozy bedrooms.
The lower level is where memories are made—whether it’s gathering around the fireplace in the family room, enjoying friends at the custom bar, or stepping out through the sliding doors to relax in the hot tub under the stars. A 4th bedroom and full bath on this level make hosting guests a breeze.
Further downstairs, you’ll find even more to love: a private office with a cedar-lined closet, a bonus room that walks out to yet another patio, and a generous laundry room complete with a sink and ample storage. The garage is as polished as the home itself, with epoxied floors that feel clean and intentional.
Every inch of this home has been lovingly cared for and thoughtfully updated—inviting you to move in, settle down, and write your next chapter here.
Contact an agent
Home facts
- Year built:1990
- Listing Id #:6764333
- Added:7 day(s) ago
- Updated:August 13, 2025 at 01:49 AM
Rooms and interior
- Bedrooms:4
- Total bathrooms:2
- Full bathrooms:2
- Living area:2,267 sq. ft.
Heating and cooling
- Cooling:Central Air
- Heating:Forced Air
Structure and exterior
- Year built:1990
- Building area:2,267 sq. ft.
- Lot area:0.46 Acres
Utilities
- Water:City Water - Connected
- Sewer:City Sewer - Connected
Finances and disclosures
- Price:$465,000
- Price per sq. ft.:$205.12
- Tax amount:$4,142 (2025)
New listings near 12611 Uplander Street Nw
- Coming Soon
 $265,000Coming Soon3 beds 2 baths
$265,000Coming Soon3 beds 2 baths10675 Quince Street Nw #97, Coon Rapids, MN 55433
MLS# 6769458Listed by: EDINA REALTY, INC. - New
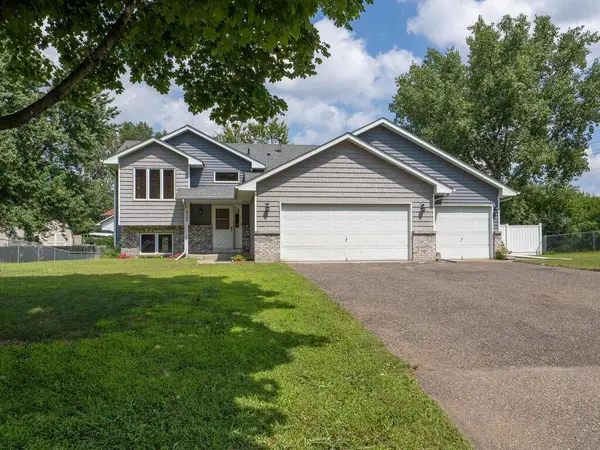 $349,900Active3 beds 2 baths2,109 sq. ft.
$349,900Active3 beds 2 baths2,109 sq. ft.8482 Magnolia Street Nw, Coon Rapids, MN 55433
MLS# 6768903Listed by: KELLER WILLIAMS CLASSIC REALTY - New
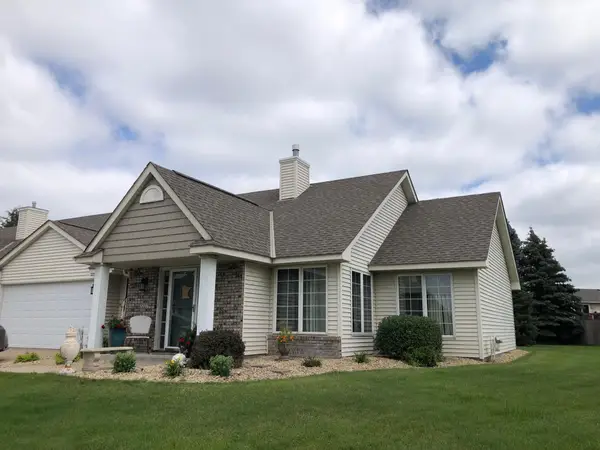 $314,900Active2 beds 2 baths1,466 sq. ft.
$314,900Active2 beds 2 baths1,466 sq. ft.3227 Northdale Lane Nw, Coon Rapids, MN 55448
MLS# 6772228Listed by: HALLER REALTY INC. - New
 $314,900Active2 beds 2 baths1,466 sq. ft.
$314,900Active2 beds 2 baths1,466 sq. ft.3227 Northdale Lane Nw, Coon Rapids, MN 55448
MLS# 6772228Listed by: HALLER REALTY INC. - New
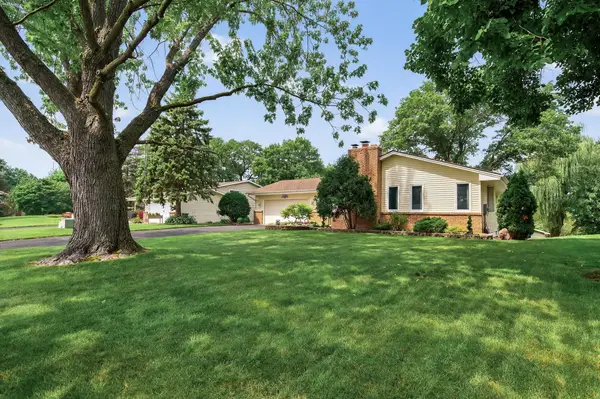 $335,000Active3 beds 3 baths2,288 sq. ft.
$335,000Active3 beds 3 baths2,288 sq. ft.12218 Unity Street Nw, Coon Rapids, MN 55448
MLS# 6770598Listed by: RE/MAX RESULTS - Coming Soon
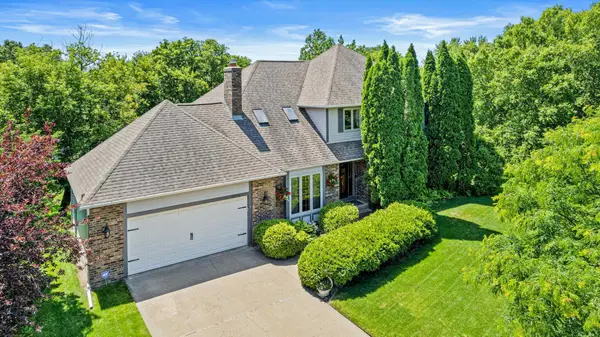 $485,000Coming Soon3 beds 4 baths
$485,000Coming Soon3 beds 4 baths2576 132nd Lane Nw, Coon Rapids, MN 55448
MLS# 6769414Listed by: RE/MAX RESULTS - Open Sun, 12 to 2pmNew
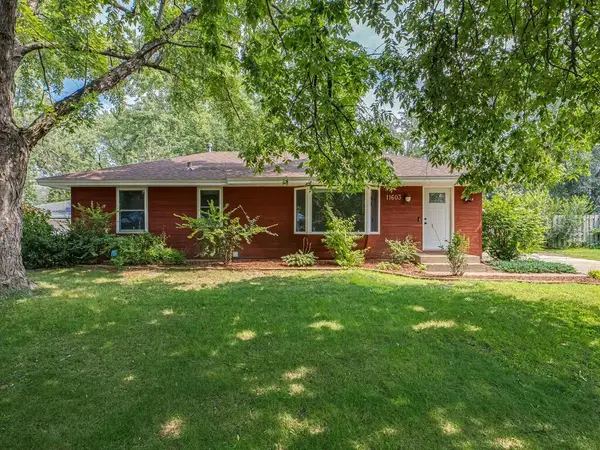 $324,000Active4 beds 2 baths1,862 sq. ft.
$324,000Active4 beds 2 baths1,862 sq. ft.11603 Yukon Street Nw, Coon Rapids, MN 55433
MLS# 6771732Listed by: THEMLSONLINE.COM, INC. - Coming Soon
 $334,900Coming Soon3 beds 2 baths
$334,900Coming Soon3 beds 2 baths605 114th Avenue Nw, Coon Rapids, MN 55448
MLS# 6771620Listed by: KELLER WILLIAMS REALTY INTEGRITY LAKES - Coming Soon
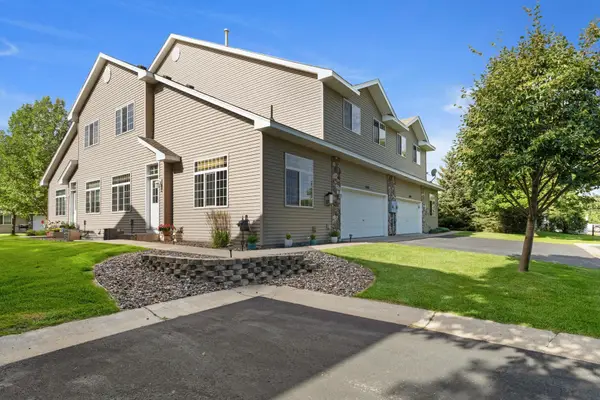 $295,900Coming Soon3 beds 2 baths
$295,900Coming Soon3 beds 2 baths12896 Flamingo Street Nw, Coon Rapids, MN 55448
MLS# 6771370Listed by: RE/MAX RESULTS - Coming SoonOpen Sat, 11am to 1pm
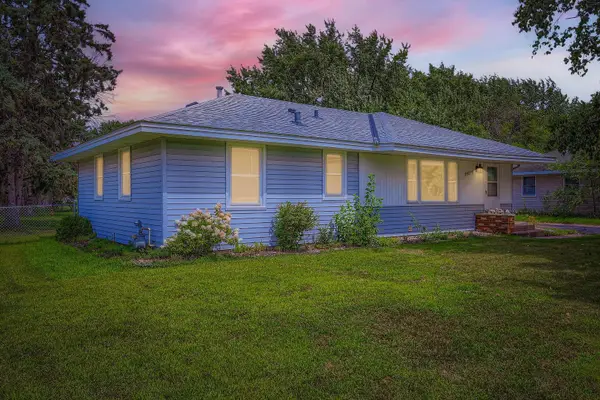 $299,900Coming Soon3 beds 2 baths
$299,900Coming Soon3 beds 2 baths2629 116th Avenue Nw, Coon Rapids, MN 55433
MLS# 6767387Listed by: HOME SELLERS
