13182 Crane Street Nw, Coon Rapids, MN 55448
Local realty services provided by:Better Homes and Gardens Real Estate First Choice
13182 Crane Street Nw,Coon Rapids, MN 55448
$419,900
- 3 Beds
- 3 Baths
- 2,896 sq. ft.
- Townhouse
- Active
Listed by:wendy woods
Office:counselor realty, inc.
MLS#:6807293
Source:NSMLS
Price summary
- Price:$419,900
- Price per sq. ft.:$138.13
- Monthly HOA dues:$350
About this home
Gorgeous Spacious Corner Townhome - This one has it all. Open Spacious design Enameled Cabinetry, granite Kitchen w/Stainless appliances - hardwood Floors, Dining w/Bay Window Hardwood Floors, Vaulted Living Room w/Gas Fireplace. 4 Season porch to Maint. Free Deck. The main Floor also Boasts an amazing Vaulted Owners Suite, the Private Bath Features sep. Jetted Tub and Walk-in Tile Shower w/Tiled Bench. Granite Vanity & Tile Flooring and nice walk-in Closet. The Main Floor also includes a 2nd Bedroom w/French Doors and 3/4 tiled & Granite Bath. Wow you will love the spacious Lower Level Wet Bar w/Upper & Lower Cabinetry, granite tops, Tile Flooring. Plenty of Room for Game Room that Walks Out to Covered Patio. Lower Level 3rd Bedroom & Full Bath. Finished Storage area too! Garage is Finished w/Epoxy Floor, Shelving & optional Ramp for accessibility. Don't Miss this Opportunity!
Contact an agent
Home facts
- Year built:2004
- Listing ID #:6807293
- Added:1 day(s) ago
- Updated:October 23, 2025 at 12:00 PM
Rooms and interior
- Bedrooms:3
- Total bathrooms:3
- Full bathrooms:2
- Living area:2,896 sq. ft.
Heating and cooling
- Cooling:Central Air
- Heating:Fireplace(s), Forced Air
Structure and exterior
- Year built:2004
- Building area:2,896 sq. ft.
- Lot area:0.11 Acres
Utilities
- Water:City Water - Connected
- Sewer:City Sewer - Connected
Finances and disclosures
- Price:$419,900
- Price per sq. ft.:$138.13
- Tax amount:$3,706 (2025)
New listings near 13182 Crane Street Nw
- New
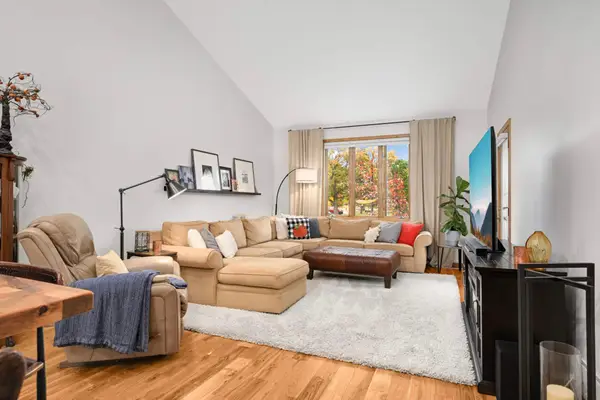 $325,000Active2 beds 2 baths2,122 sq. ft.
$325,000Active2 beds 2 baths2,122 sq. ft.420 97th Avenue Nw, Coon Rapids, MN 55433
MLS# 6808332Listed by: EXP REALTY - Coming SoonOpen Thu, 4 to 6pm
 $325,000Coming Soon2 beds 2 baths
$325,000Coming Soon2 beds 2 baths420 97th Avenue Nw, Coon Rapids, MN 55433
MLS# 6808332Listed by: EXP REALTY - Coming Soon
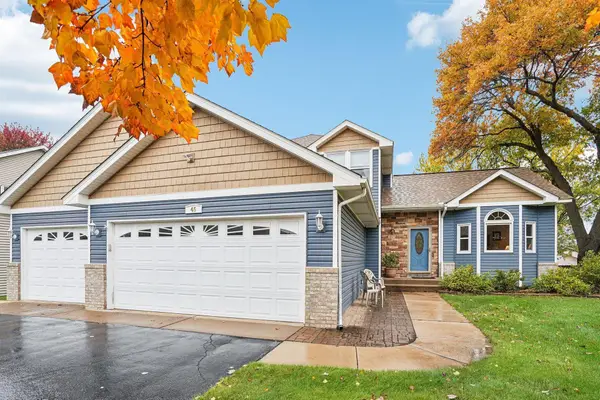 $400,000Coming Soon4 beds 3 baths
$400,000Coming Soon4 beds 3 baths45 120th Lane Nw, Coon Rapids, MN 55448
MLS# 6802946Listed by: EXP REALTY - New
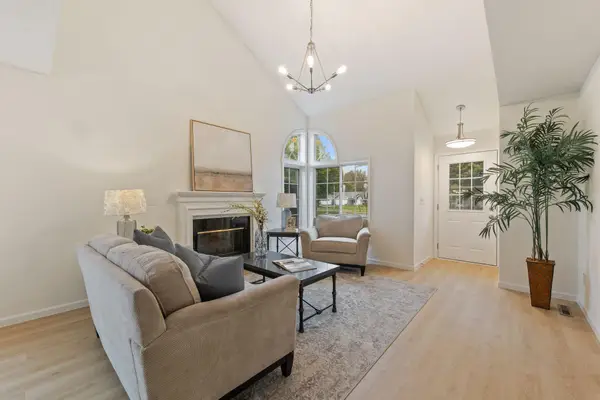 $285,000Active3 beds 2 baths1,999 sq. ft.
$285,000Active3 beds 2 baths1,999 sq. ft.990 106th Lane Nw #29, Minneapolis, MN 55433
MLS# 6808069Listed by: HOMESTEAD ROAD - New
 $285,000Active3 beds 2 baths1,349 sq. ft.
$285,000Active3 beds 2 baths1,349 sq. ft.990 106th Lane Nw #29, Coon Rapids, MN 55433
MLS# 6808069Listed by: HOMESTEAD ROAD - Coming Soon
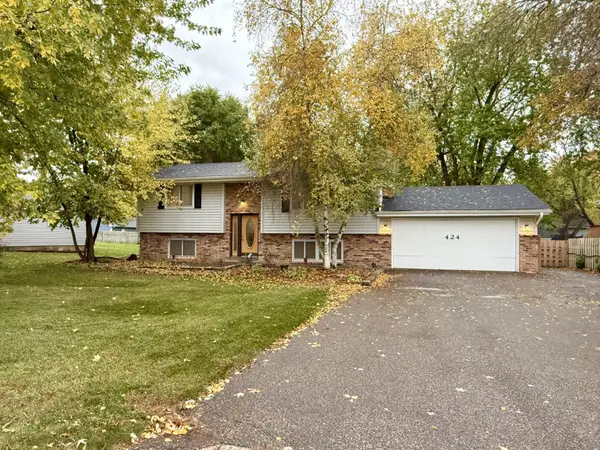 $399,000Coming Soon3 beds 2 baths
$399,000Coming Soon3 beds 2 baths424 106th Avenue Nw, Coon Rapids, MN 55448
MLS# 6807547Listed by: NATIONAL REALTY GUILD - Coming SoonOpen Sat, 11am to 1pm
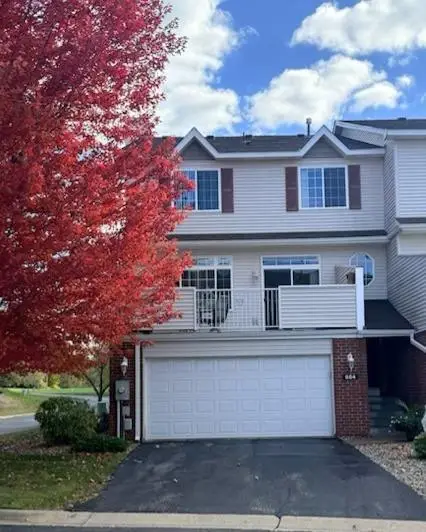 $260,000Coming Soon2 beds 3 baths
$260,000Coming Soon2 beds 3 baths854 Coon Rapids Boulevard Extension Nw, Coon Rapids, MN 55433
MLS# 6807845Listed by: EDINA REALTY, INC. - New
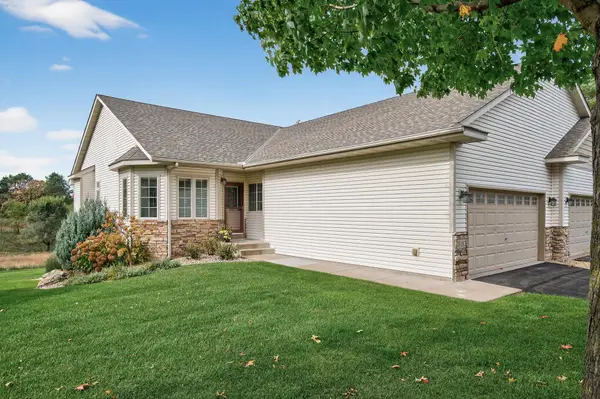 $419,900Active3 beds 3 baths3,040 sq. ft.
$419,900Active3 beds 3 baths3,040 sq. ft.13182 Crane Street Nw, Minneapolis, MN 55448
MLS# 6807293Listed by: COUNSELOR REALTY, INC. - New
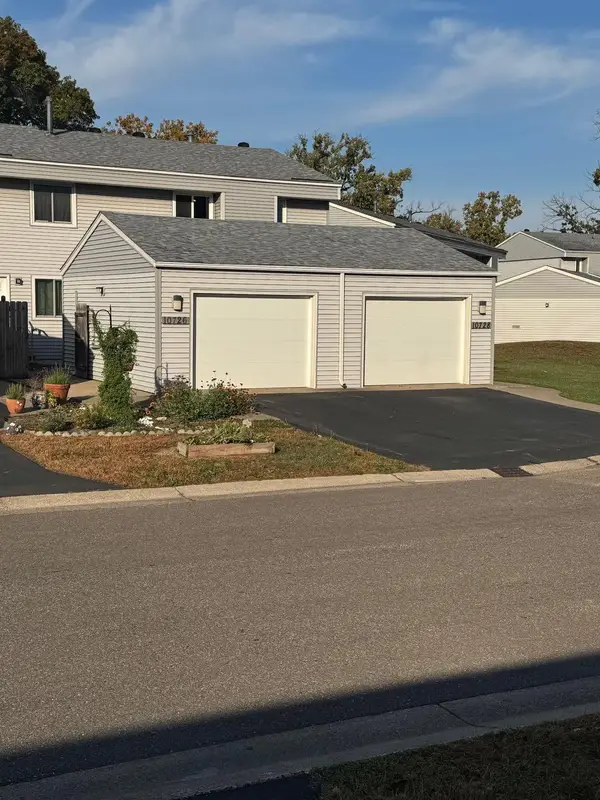 $215,000Active2 beds 2 baths1,660 sq. ft.
$215,000Active2 beds 2 baths1,660 sq. ft.10728 Ilex Street Nw, Minneapolis, MN 55448
MLS# 6806679Listed by: EXIT REALTY NEXUS
